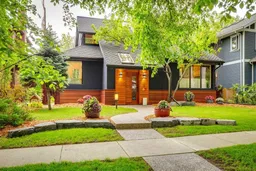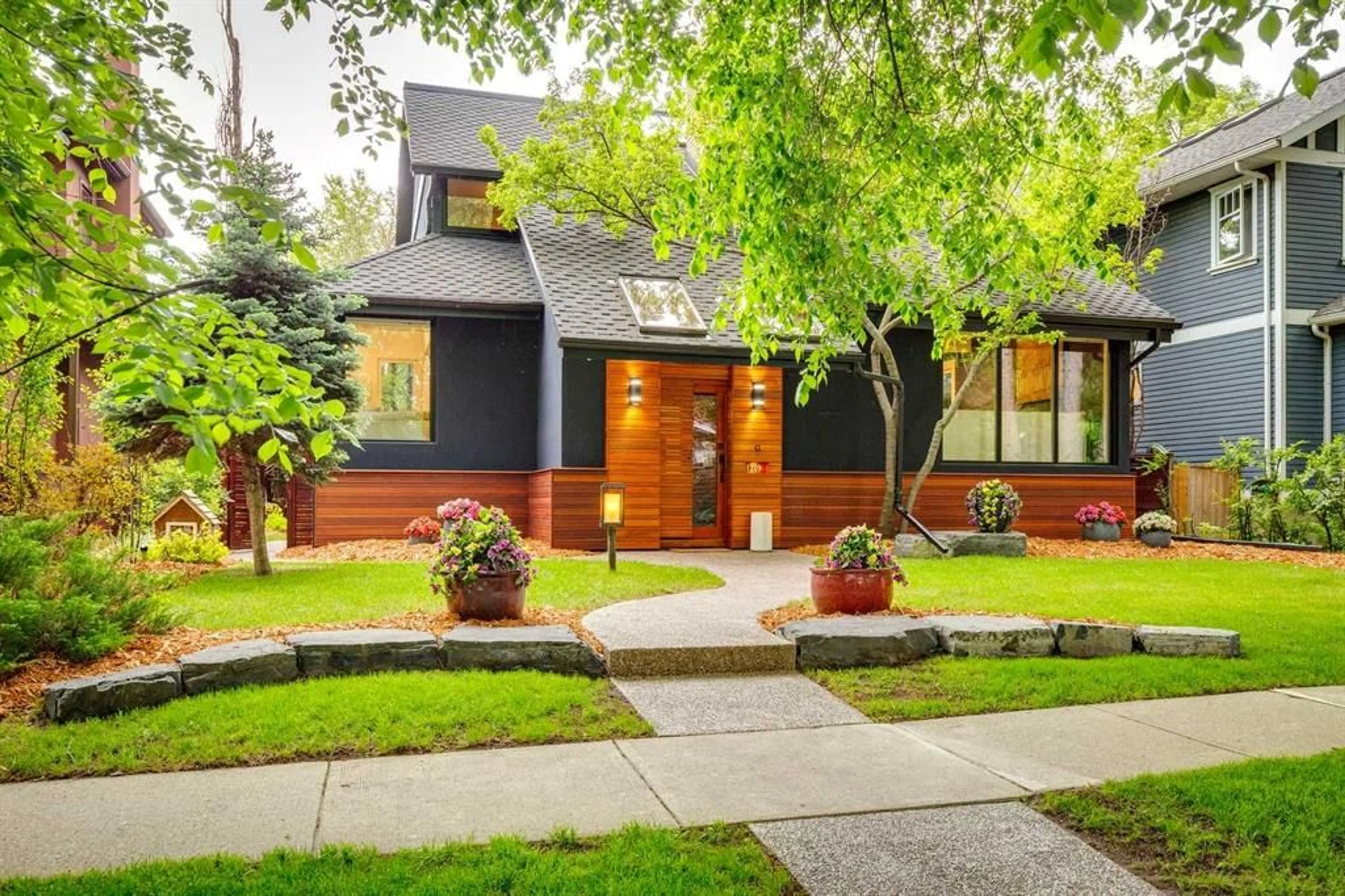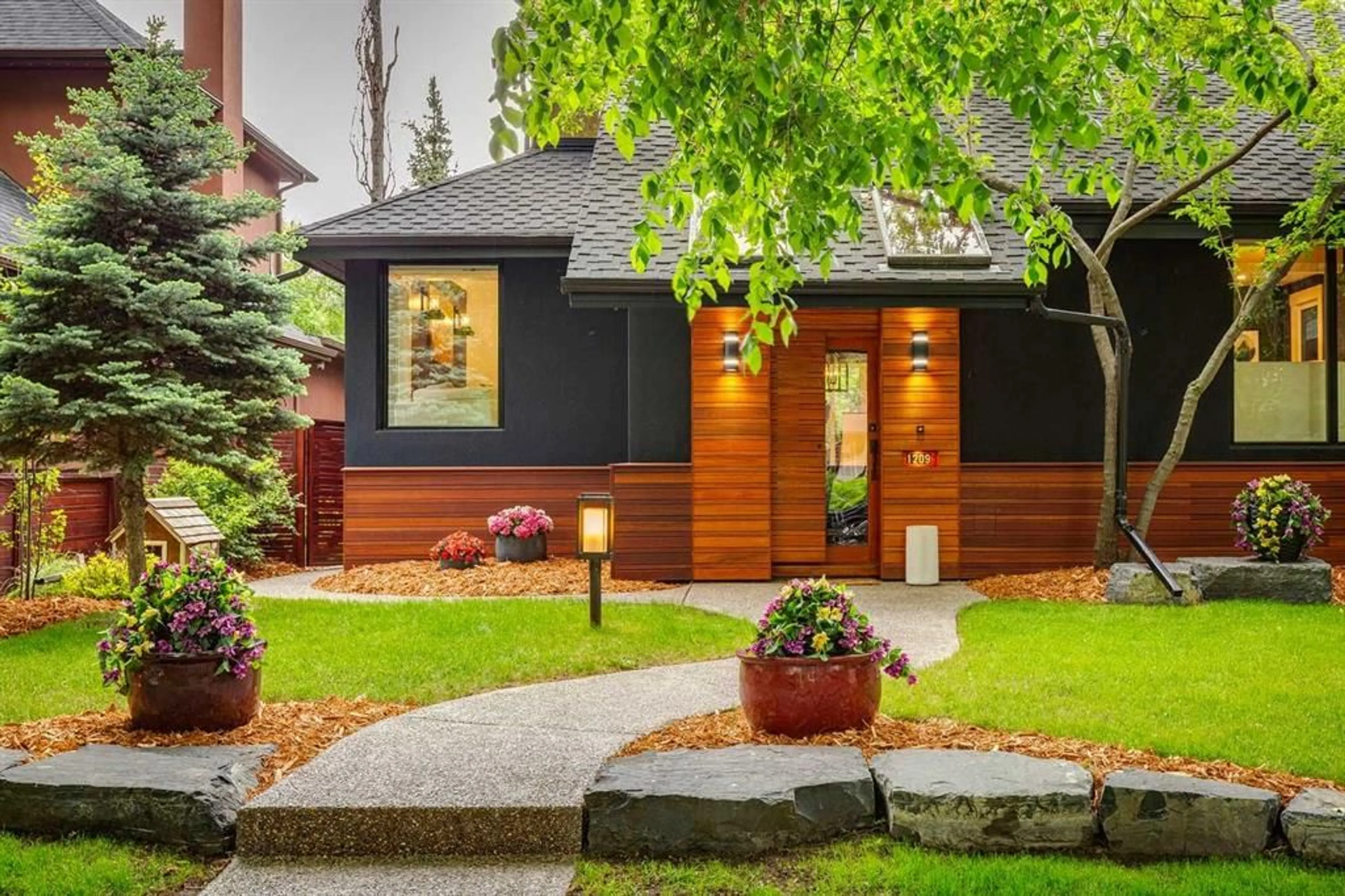1209 Riverdale Ave, Calgary, Alberta T2S 0Z1
Contact us about this property
Highlights
Estimated ValueThis is the price Wahi expects this property to sell for.
The calculation is powered by our Instant Home Value Estimate, which uses current market and property price trends to estimate your home’s value with a 90% accuracy rate.$2,136,000*
Price/Sqft$1,014/sqft
Days On Market37 days
Est. Mortgage$10,736/mth
Tax Amount (2024)$10,442/yr
Description
Located on the last block of Riverdale Avenue, closest to Sandy Beach, this home was extensively renovated in 2020 + shows fabulously. No expense was spared in the reconfiguration/redesign of the home + includes Lovely landscaping + appealing curb appeal with newer stucco exterior welcomes you to the property. The main floor offers a large living room with vaulted ceiling + feature wall with wood burning fireplace overlooking the street + spacious for large gatherings. The kitchen is the hub of the house with its huge island to gather around, an abundance of custom made cabinetry + professional Wolfe appliances. Off the kitchen there is a flex room/nook with built in banquette + a substantial dining room with built in bar (wine fridge + additional beverage fridge) with patio access to large deck creating an excellent flow of indoor/outdoor, living/entertaining. Light streams into the upper level through the huge skylight in the hallway. There are 3 roomy bedrooms upstairs, family bath with steam shower + primary bedroom with ensuite that includes a soaker tub + stand alone + fabulous walk in dressing room. Lower level is fully developed with acid washed heated concrete flooring, a very open family room with space for office/gym + tv area . 4th bedroom on this level + additional full bath. The Renovation ($750,000 to the house + $250,000 on landscape) includes kitchen, bathrooms, windows, (with lifetime warranty), in floor heating in lower level, hardwood flooring, plumbing, electrical, doors, painting, bathroom + bedroom cabinetry, exterior stucco on house + garage (+ heated), eavestroughs, fascia, cladding, new gas line, water line + sewer lines to the house; landscaping includes new irrigation system, new trees + planting, fences + deck. Walk to Sandy Beach, Elbow Park + Rideau Park schools, Glencoe Club + Britannia shops + parks. Very close to 4th street shops, Calgary Golf + Country Club, Chinook Center + downtown. Unbeatable location with fantastic neighbors.
Property Details
Interior
Features
Main Floor
1pc Bathroom
2`3" x 5`8"2pc Bathroom
6`3" x 7`9"Other
14`10" x 6`4"Dining Room
14`4" x 11`7"Exterior
Features
Parking
Garage spaces 2
Garage type -
Other parking spaces 0
Total parking spaces 2
Property History
 50
50

