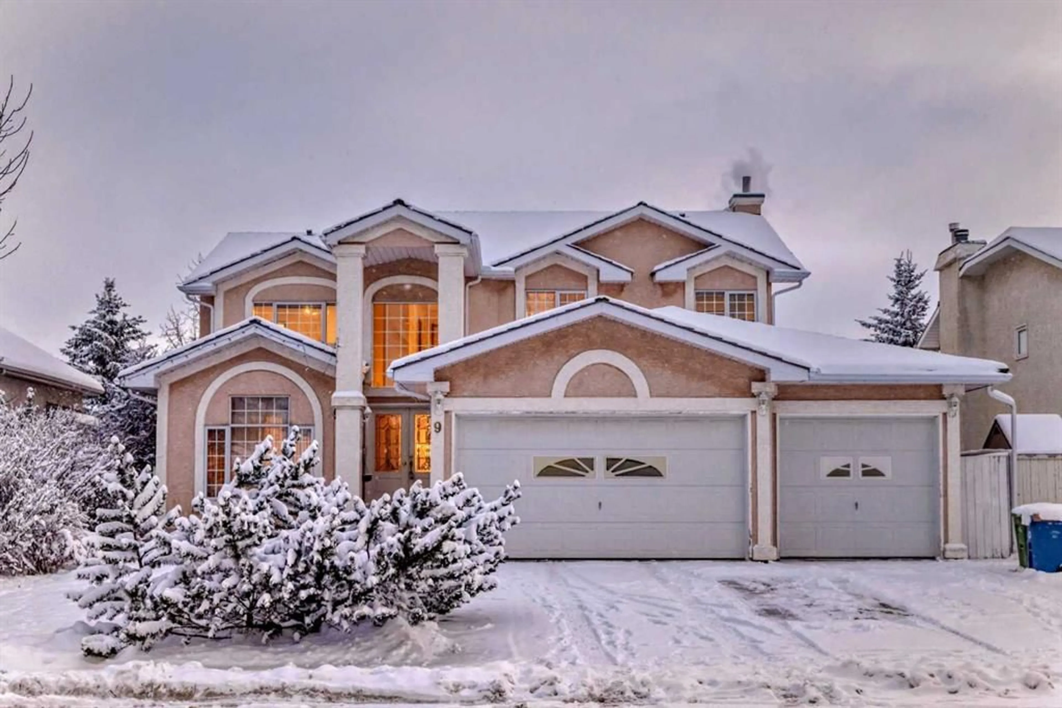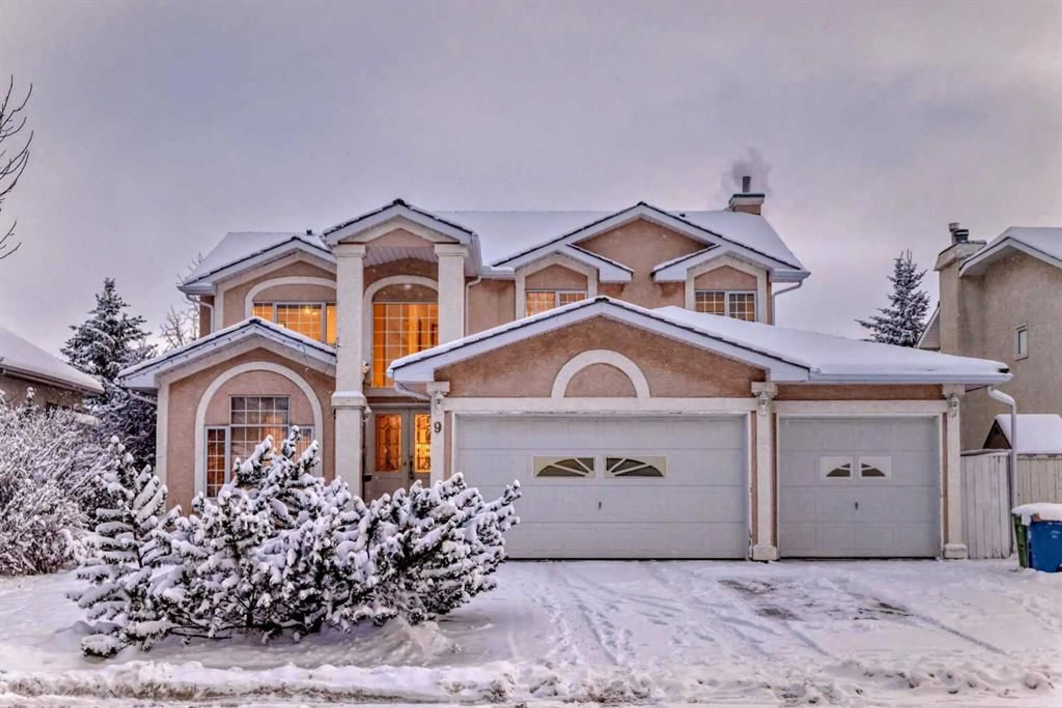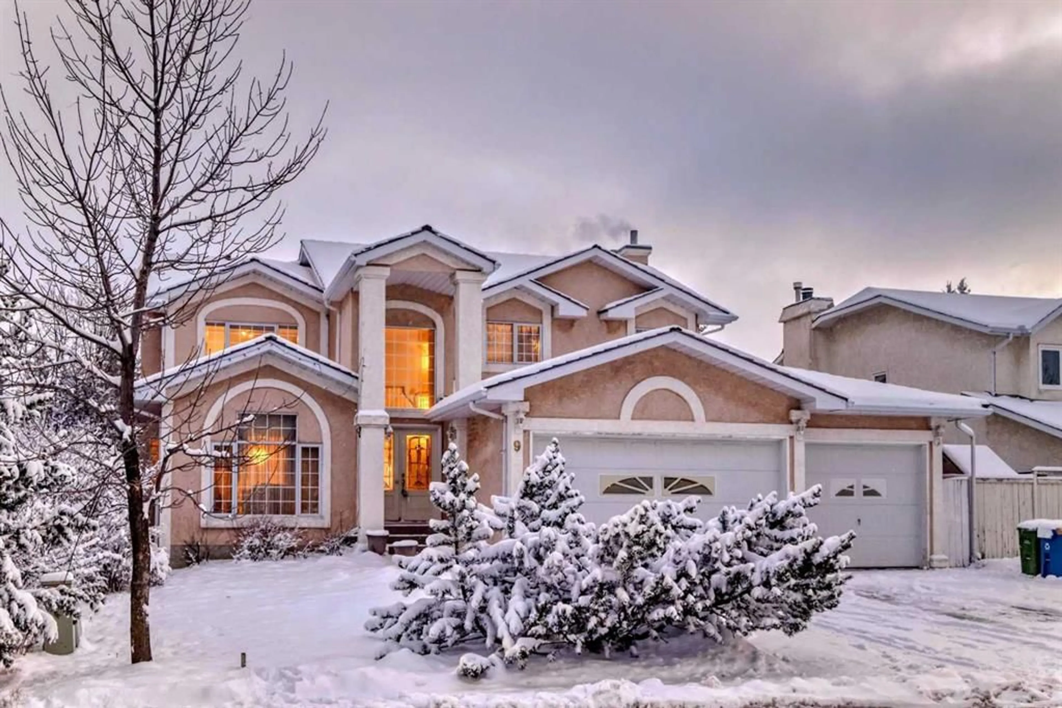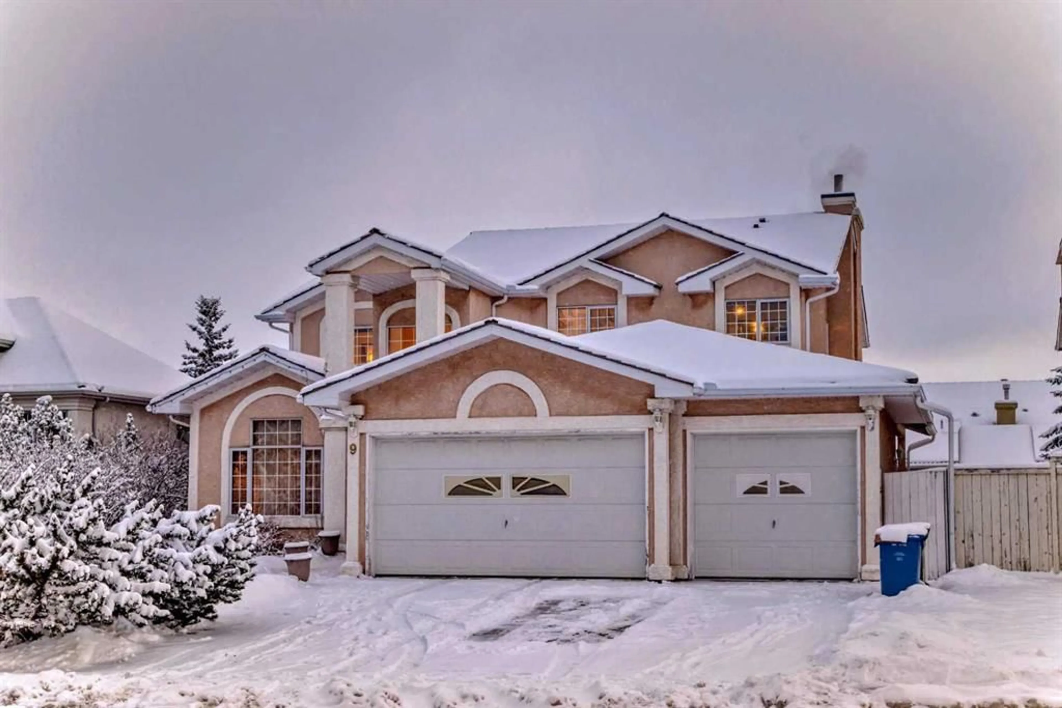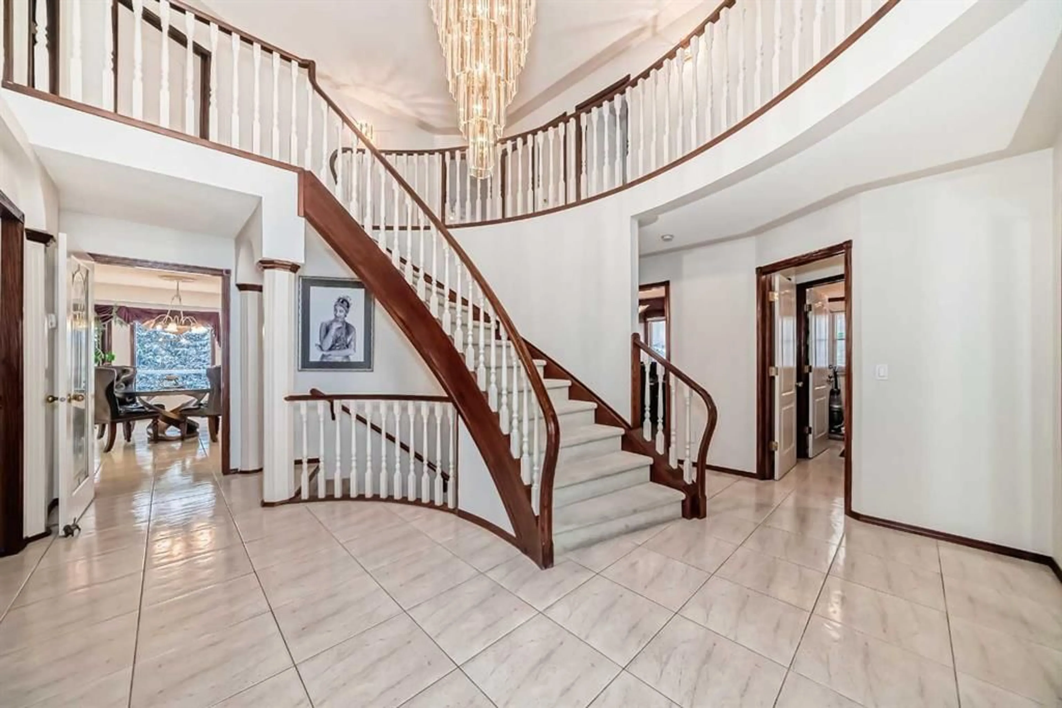9 Edgevalley Way, Calgary, Alberta T3A 4X6
Contact us about this property
Highlights
Estimated ValueThis is the price Wahi expects this property to sell for.
The calculation is powered by our Instant Home Value Estimate, which uses current market and property price trends to estimate your home’s value with a 90% accuracy rate.Not available
Price/Sqft$367/sqft
Est. Mortgage$4,831/mo
Tax Amount (2024)$6,486/yr
Days On Market42 days
Description
TRIPLE CAR GARAGE - WALKOUT BASEMENT - SOUTH BACKYARD This stunning property boasts a total of 5 spacious bedrooms, 5 full bathrooms, and 4713 SQFT of exceptional living space! Located in the desirable Edgemont community, this home offers a blend of elegance and functionality, ideal for families and those who love to entertain. Upon entering, you'll be greeted by a grand foyer with soaring open-to-above ceilings, setting the tone for the estate-style floor plan. The main floor includes a formal dining room, a spacious living room, and a cozy family room. A private office space adds convenience for work or study, while the open-concept kitchen features high-end stainless steel appliances, luxurious quartz countertops, and an abundance of storage. The upper level includes 4 generously sized bedrooms and 3 full bathrooms, including a magnificent master suite with a walk-in closet and a 6-piece ensuite bathroom, perfect for relaxation and privacy. The walkout basement offers even more living space, including a 5th bedroom, an additional full bathroom, and a wet bar. With its wide-open layout, it’s an ideal space for entertaining guests or enjoying family activities. With a triple-car garage, south-facing backyard, and incredible value, this property is a must-see! Call today to schedule your private showing!
Property Details
Interior
Features
Main Floor
3pc Bathroom
6`3" x 6`5"Breakfast Nook
21`1" x 18`0"Dining Room
15`9" x 12`0"Family Room
17`2" x 15`1"Exterior
Features
Parking
Garage spaces 3
Garage type -
Other parking spaces 3
Total parking spaces 6

