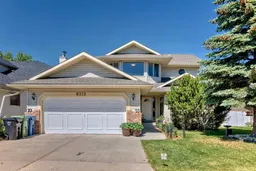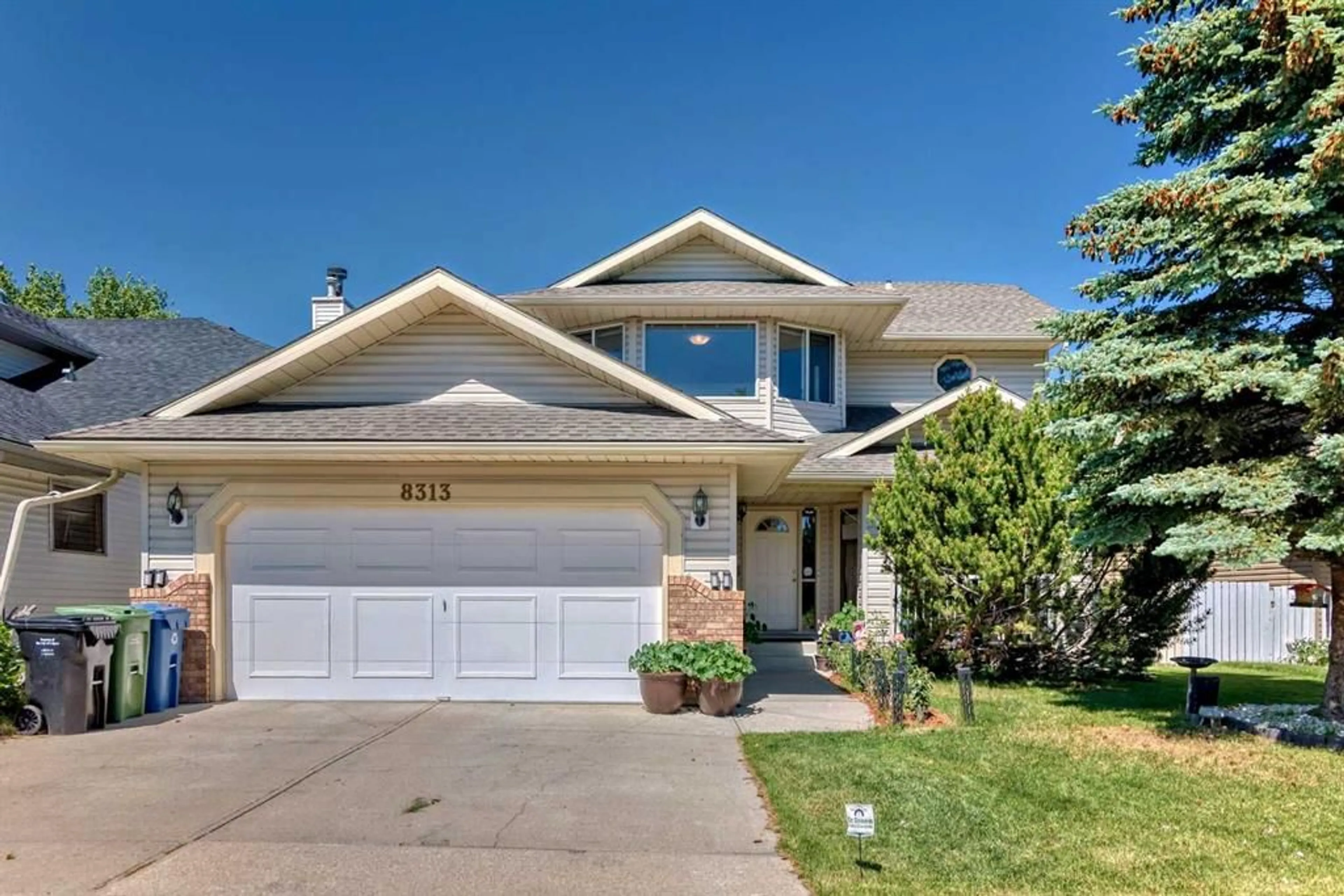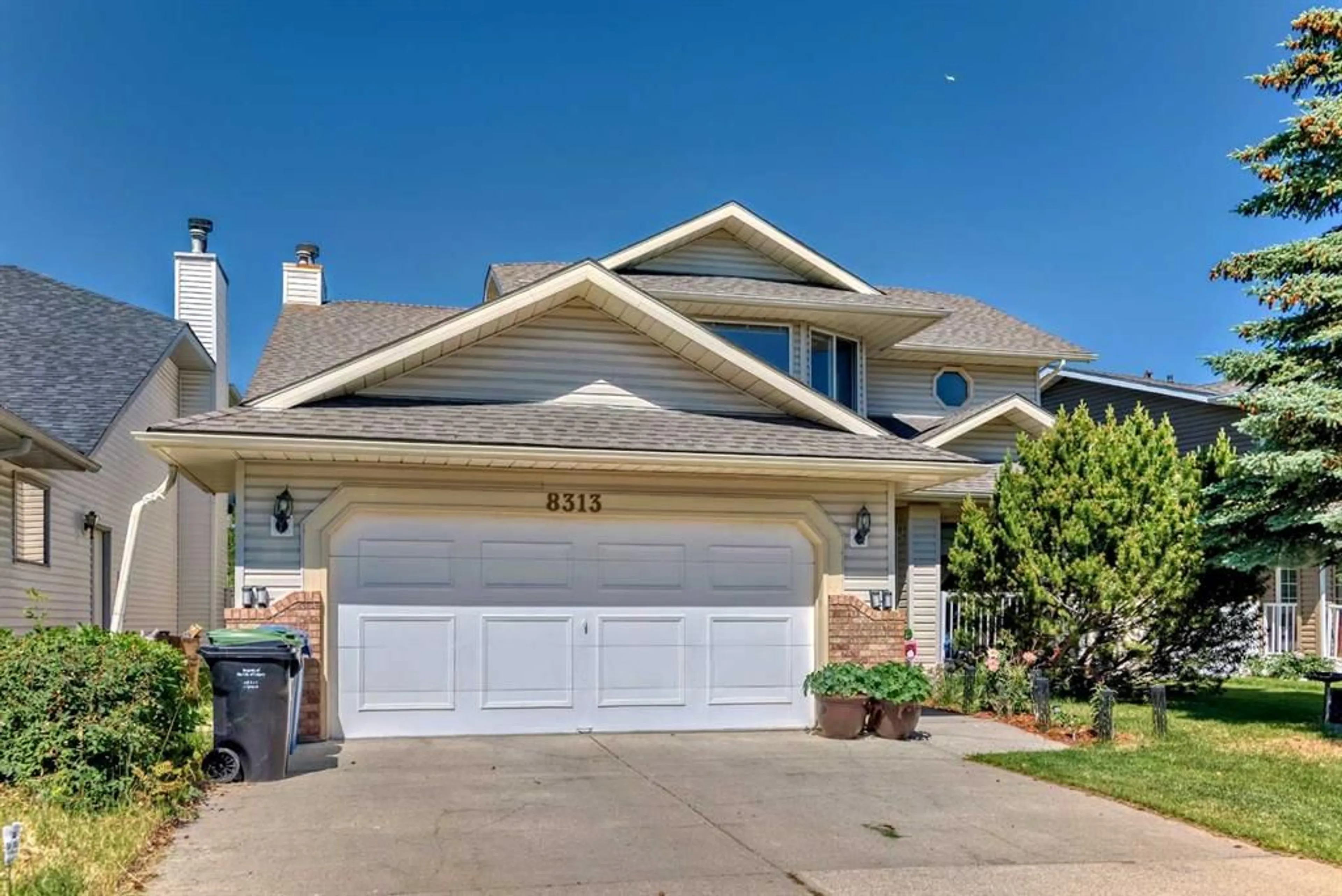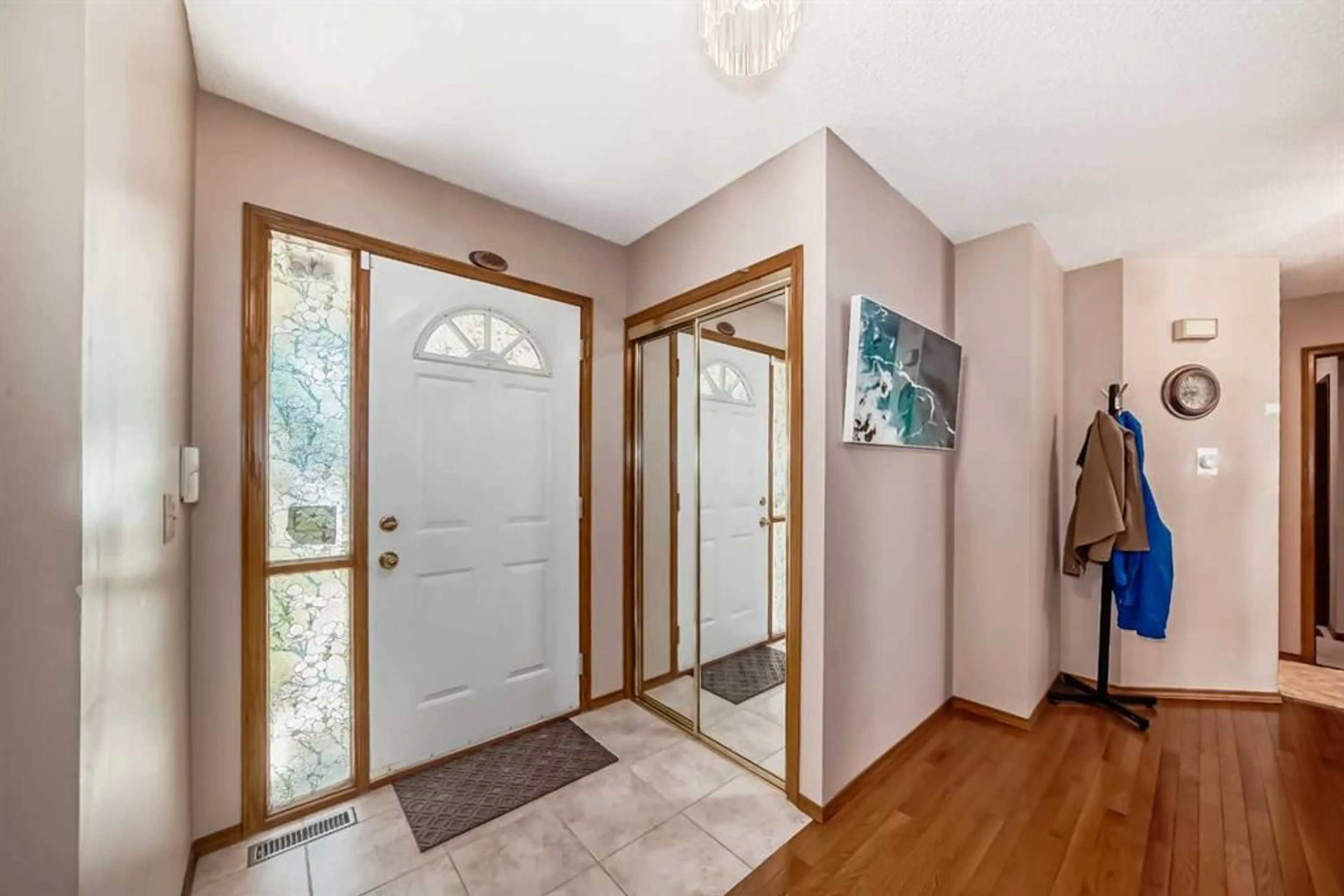8313 Edgebrook Dr, Calgary, Alberta T3A 4w5
Contact us about this property
Highlights
Estimated ValueThis is the price Wahi expects this property to sell for.
The calculation is powered by our Instant Home Value Estimate, which uses current market and property price trends to estimate your home’s value with a 90% accuracy rate.$811,000*
Price/Sqft$359/sqft
Days On Market19 days
Est. Mortgage$3,559/mth
Tax Amount (2024)$4,867/yr
Description
Introducing a stunning house in the highly desirable area of NW, this beautifully maintained home offers ample space for a growing family designed for both comfort and style. it provides easy access to local amenities a park, transit, a school, the University of Calgary and a shopping mall. Tom Baines Junior High, Churchill, and Edgemont Primary Schools are all top-ranked public schools in the city. The Edgemont is known as a family-friendly community in the area. The main level has hardwood floors, a spacious formal living & dining area, and a large picture window. The kitchen features granite counters, a modern backsplash, tile floors, and plenty of counter space, the adjacent breakfast nook offers a big bay window, and a family room around a cozy fireplace surrounded by a built-in entertainment center. This immaculate two-storey house boasts 4 spacious bedrooms upstairs one ensuite and the common bathroom front and back decks are maintenance-free. Huge four bedrooms upstairs; the master bedroom includes a renovated ensuite bathroom with a relaxing jetted tub, standing shower & walk-in closet. The lower level is beautifully finished with a full bath, a family room/guest room, a versatile rec room with a wet bar, a bedroom and a storage/exercise area. The backyard has 5 live fruit trees: one cherry, 2 pears, and 2 apples. The big one is very productive and all very sweet. Enough apples for an entire year of lunches for kids. The ravine and valleys are nearby, alongside some nice parks with water fountains, tennis courts, and a high-end gym/pool facility (Edgemont Athletic). Lots of deer and other larger animals in the ravine near the house and at the wetlands, often visit the subject property.
Property Details
Interior
Features
Main Floor
Entrance
5`4" x 4`5"Living Room
12`1" x 16`2"Dining Room
14`4" x 9`7"Kitchen
14`6" x 10`6"Exterior
Features
Parking
Garage spaces 445
Garage type -
Total parking spaces 4
Property History
 50
50


