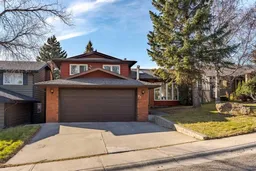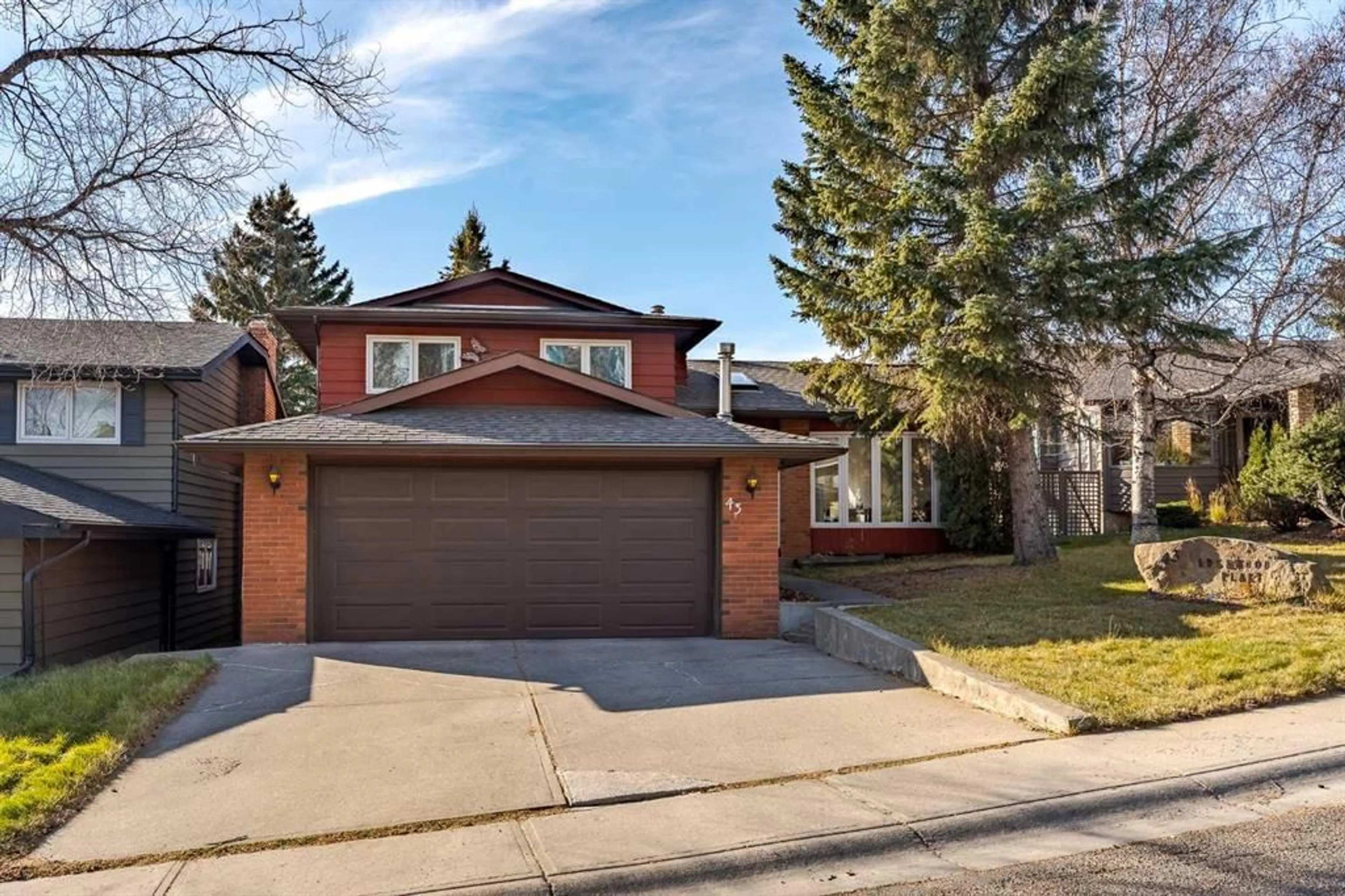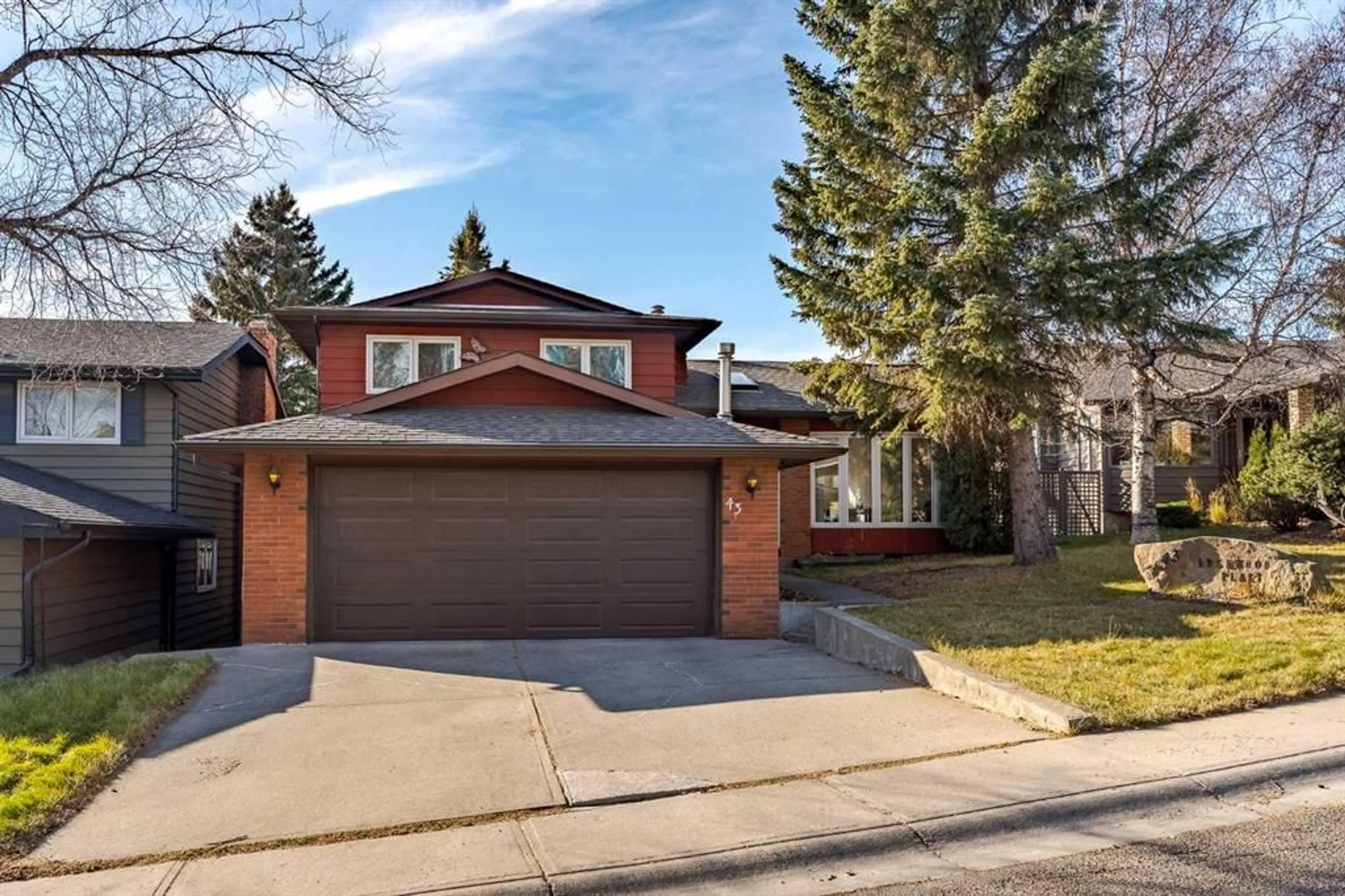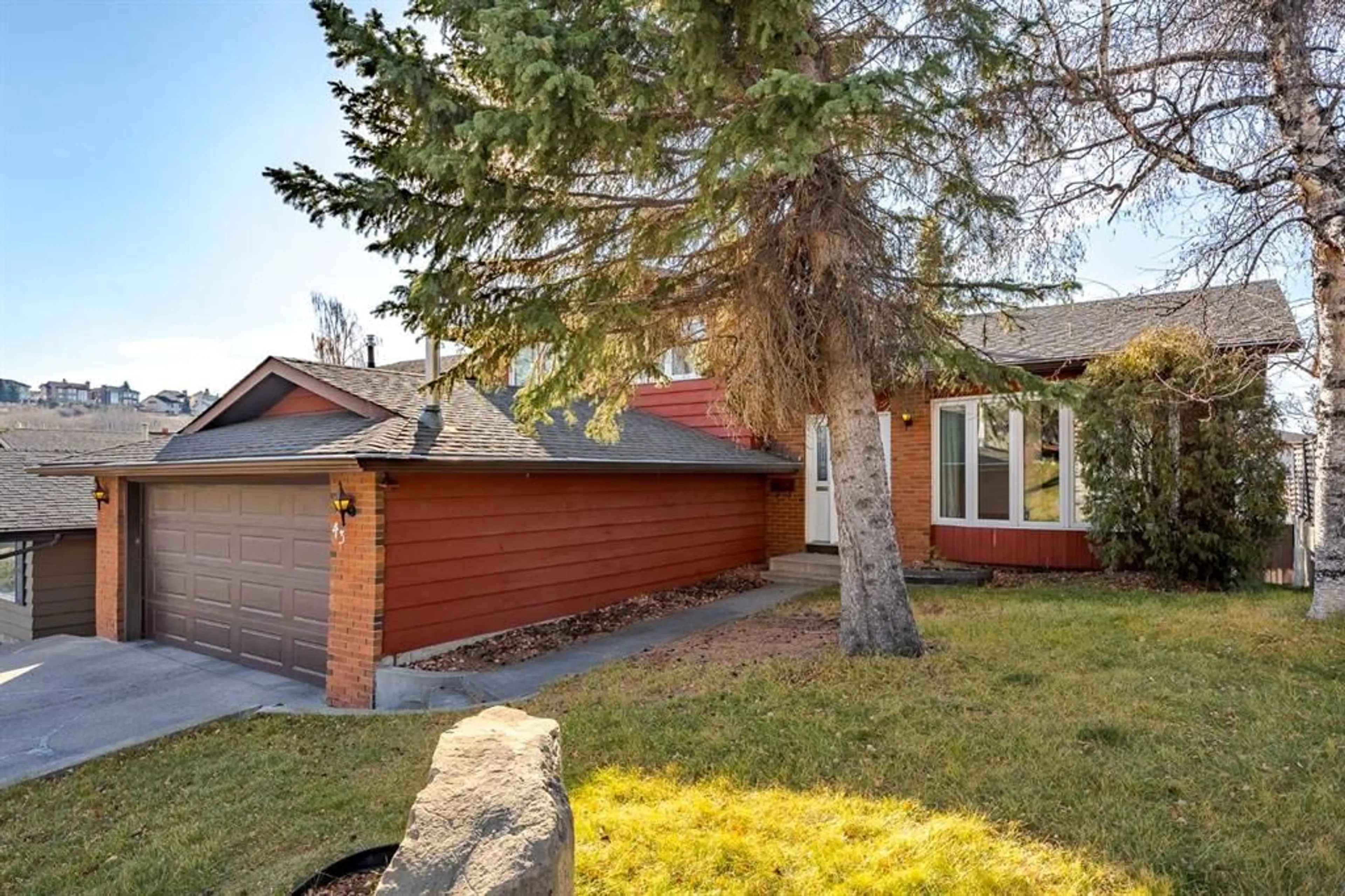43 Edgewood Pl, Calgary, Alberta T3A 2T8
Contact us about this property
Highlights
Estimated ValueThis is the price Wahi expects this property to sell for.
The calculation is powered by our Instant Home Value Estimate, which uses current market and property price trends to estimate your home’s value with a 90% accuracy rate.Not available
Price/Sqft$394/sqft
Est. Mortgage$3,006/mo
Tax Amount (2024)$3,833/yr
Days On Market21 days
Description
Welcome to 43 Edgewood Place – in the heart of the desirable community of Edgemont, this 4-level split home boasts over 1,770 SQFT, across 4 bedrooms and 3 full bathrooms above the ground level. Vaulted ceilings on the main floor and a large oversized bow window, skylight that lets plenty of natural light into the living room and dining room. A sizable kitchen comes with the nook, quartz countertop , portable island & overlooking to a private backyard with a snow apple tree . A southwest facing patio is accessible off the dining room for seasonal entertaining. The primary bedroom comes with 1-4 pce ensuite with Jetted tub. There are 4 shutters ( upper ones are motorized ) in this beautiful home.. Third level developed an extra bedroom, 1-3 pce bathroom, and a sunroom with the City permit, off a large family room with gas fireplace & bookshelves besides. A developed large recreation room in the fourth level has egress windows with shutters. This level is good for any exercise like Yoga, table tennis , social gathering or even setting up the theatre etc... Tons of storage area in the crawl space ......This property is a must see given location tucked away on a quiet Cul-De-Sac with mature trees around, and desirable schools , parks and bus stops nearby.. Most windows and patio doors have been recently upgraded (2018), the shingle updated in 2010 , the sunroom built in 2020 , the kitchen and the entrance floor upgraded in 2022. Heated double attached garage, private backyard and a back lane as added bonus! Book your private showing today!
Property Details
Interior
Features
Upper Floor
2pc Ensuite bath
7`11" x 7`3"Bedroom
10`4" x 9`9"Bedroom
11`5" x 9`11"Bedroom - Primary
15`5" x 10`4"Exterior
Features
Parking
Garage spaces 2
Garage type -
Other parking spaces 0
Total parking spaces 2
Property History
 45
45


