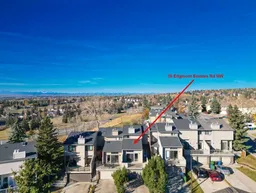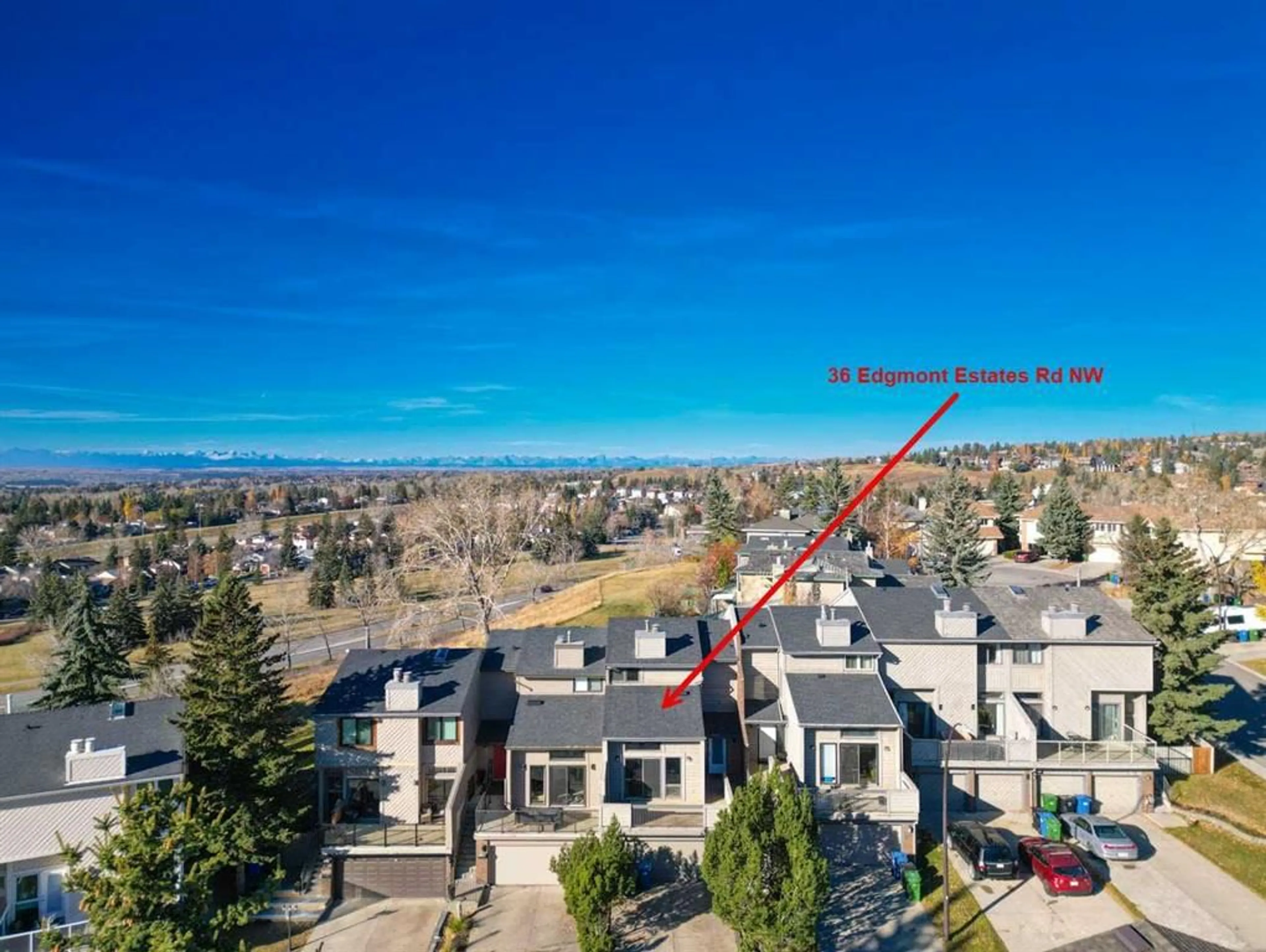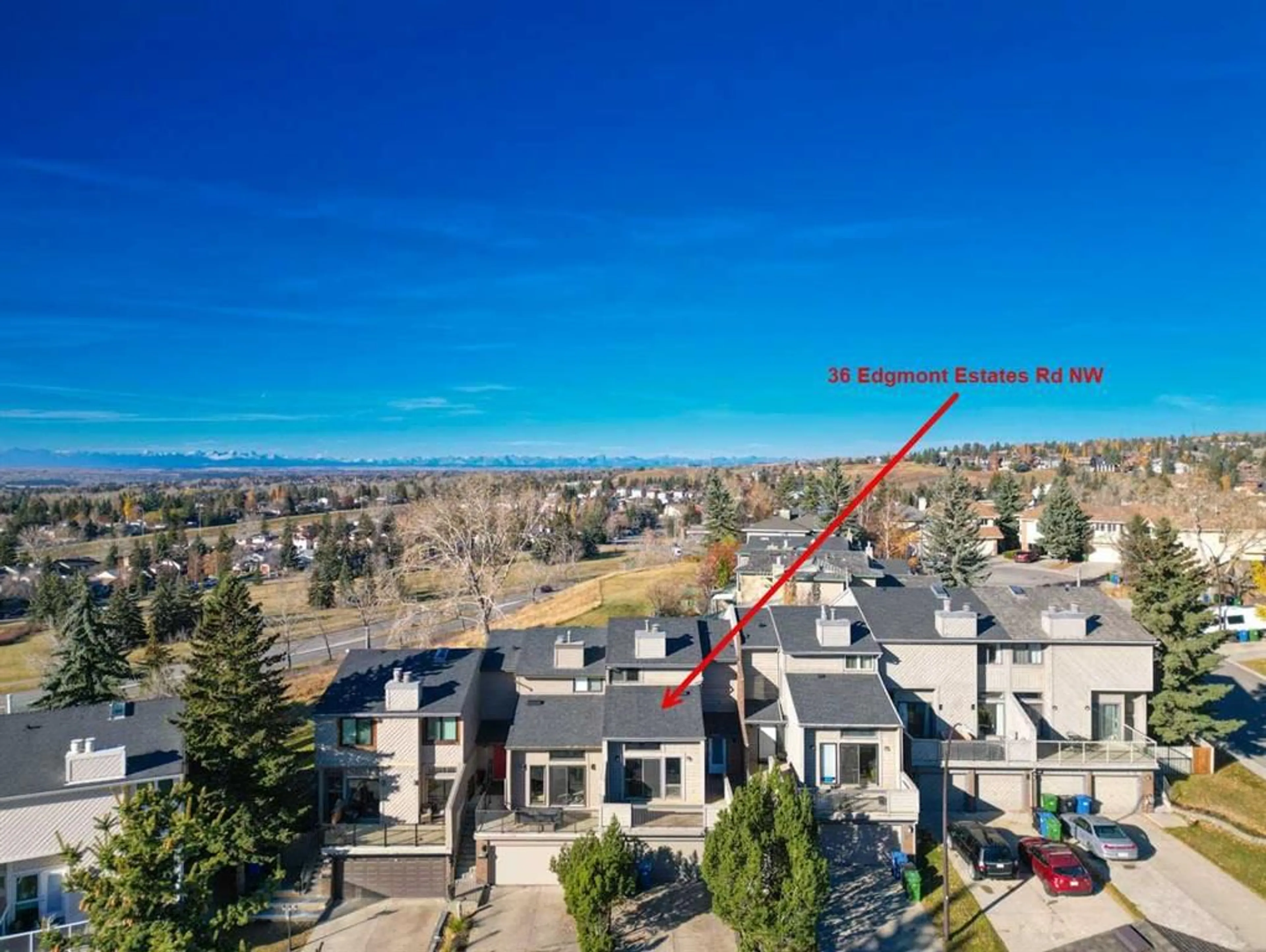36 Edgemont Estates Rd, Calgary, Alberta T3A 2M5
Contact us about this property
Highlights
Estimated ValueThis is the price Wahi expects this property to sell for.
The calculation is powered by our Instant Home Value Estimate, which uses current market and property price trends to estimate your home’s value with a 90% accuracy rate.Not available
Price/Sqft$426/sqft
Est. Mortgage$2,791/mo
Tax Amount (2024)$3,437/yr
Days On Market3 days
Description
36 Edgemont Estates Road NW | Rare Opportunity With NO CONDO FEES! | Absolute Perfection & Prestigious Sought After Location In Edgemont | Meticulously Updated With Custom Open Tread Stairs & Many More Upgrades | Two-Storey Split Townhome With Fully Developed Basement & Oversized (23’4” x 25’4”) Double Attached Garage | Perched On a Ridge With Unobstructed Views Of The Mountains | Plus A View Of The Downtown City Skyline From 2nd Bedroom | Gorgeous Main Level Living Room Boasts A Beautiful Wood Burning Fireplace, Vaulted Ceilings & Large Patio Doors To The East Deck Which Flood The Home With Natural Light | Main Floor Den With Floor To Ceiling Mirrors | Fabulous New Kitchen With Ample Storage & Island With Breakfast Seating | Adjoining Dining Room Comfortably Fits Family & Friends With Patio Doors Leading Out To A Large West Exposed Deck Overlooking The Beautifully Landscaped Back Yard & Mountain Views | Upper-Level Features Two Generously Sized Bedrooms | Luxurious Primary Bedroom Complete With Spacious 4 PCE Ensuite & Oversized Closet | Edgemont Is One Of The City’s Largest Residential Districts, Sprawling Over 6.6 Square Kilometers With The Largest Number Of Parks, Walking & Cycling Trails & Playgrounds Of Any Neighbourhood In The City Of Calgary | Conveniently Accessed By Several Main Routes & Public Transit For Easy Transportation To Anywhere In The City | Multiple Amenities Within Edgemont Itself, PLUS Major Shopping Centres Like Crowfoot, Beacon Hill (Costco), & Market Mall Just Minutes Away | Close Proximity To Excellent Schools: Tom Baines Junior High, Edgemont Elementary School, HD Cartwright School & Mother Mary Greene School, As Well As Sir Winston Churchill Designation | Easy Access To LRT, University of Calgary, Foothills & Children’s Hospital & An Easy Drive To Downtown | Great Access To The Calgary Ring Road Which Can Easily Take You Out Of The City To Enjoy Alberta’s Gorgeous Rocky Mountains!
Property Details
Interior
Features
Main Floor
Living Room
15`3" x 12`6"Kitchen
13`0" x 12`4"Dining Room
13`3" x 10`1"Den
11`9" x 9`4"Exterior
Features
Parking
Garage spaces 2
Garage type -
Other parking spaces 2
Total parking spaces 4
Property History
 37
37

