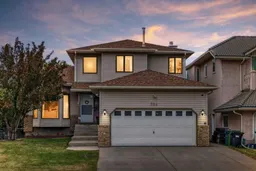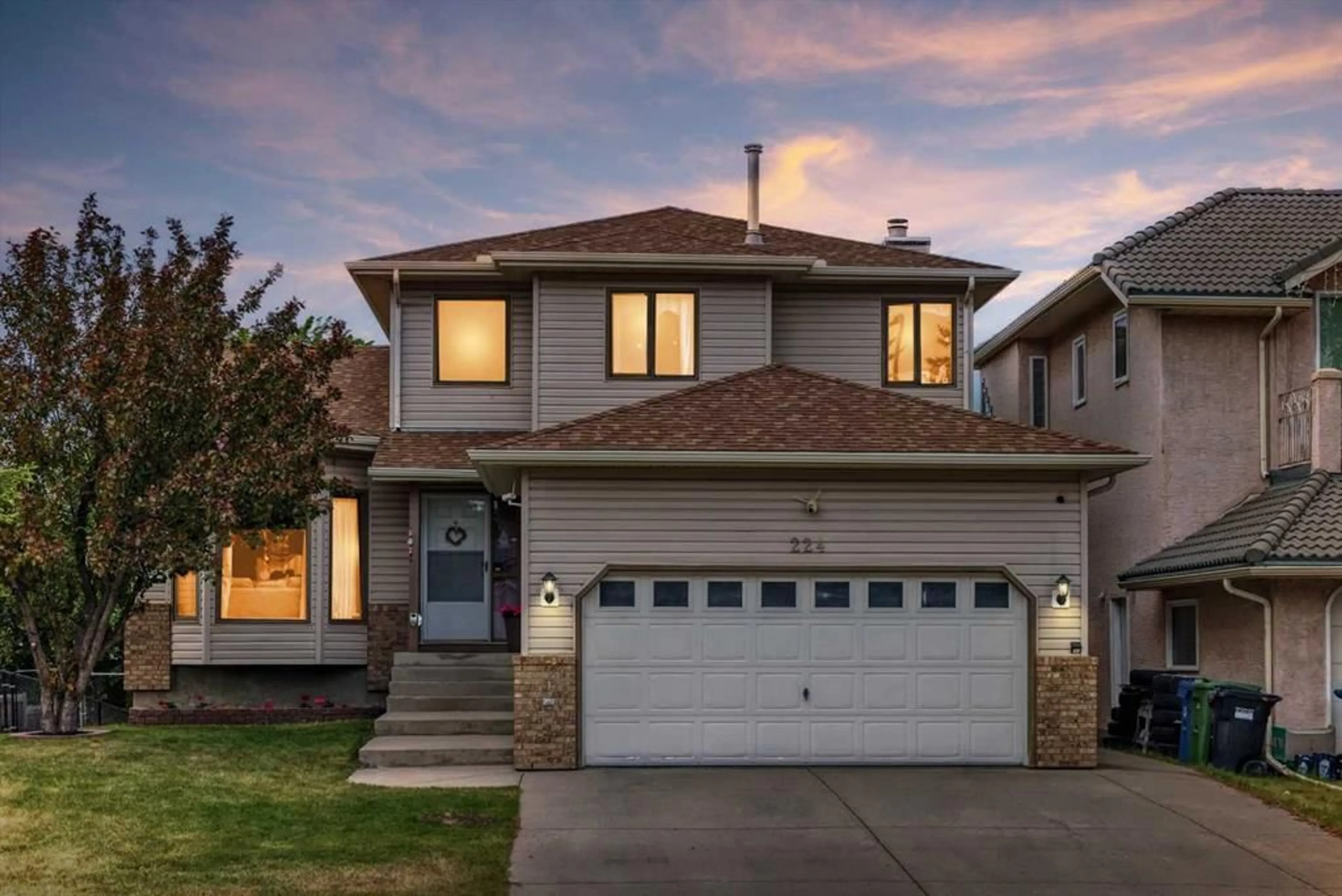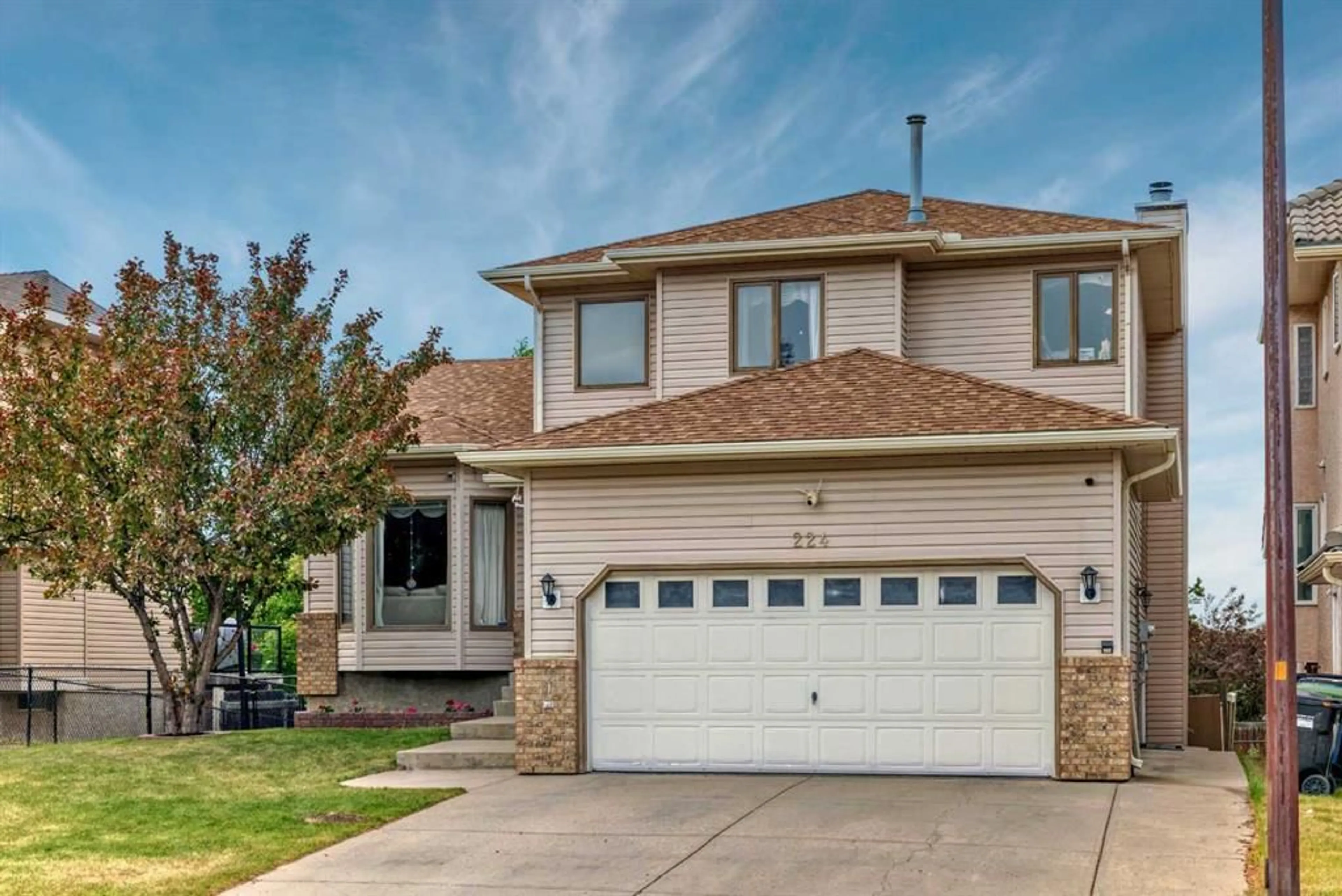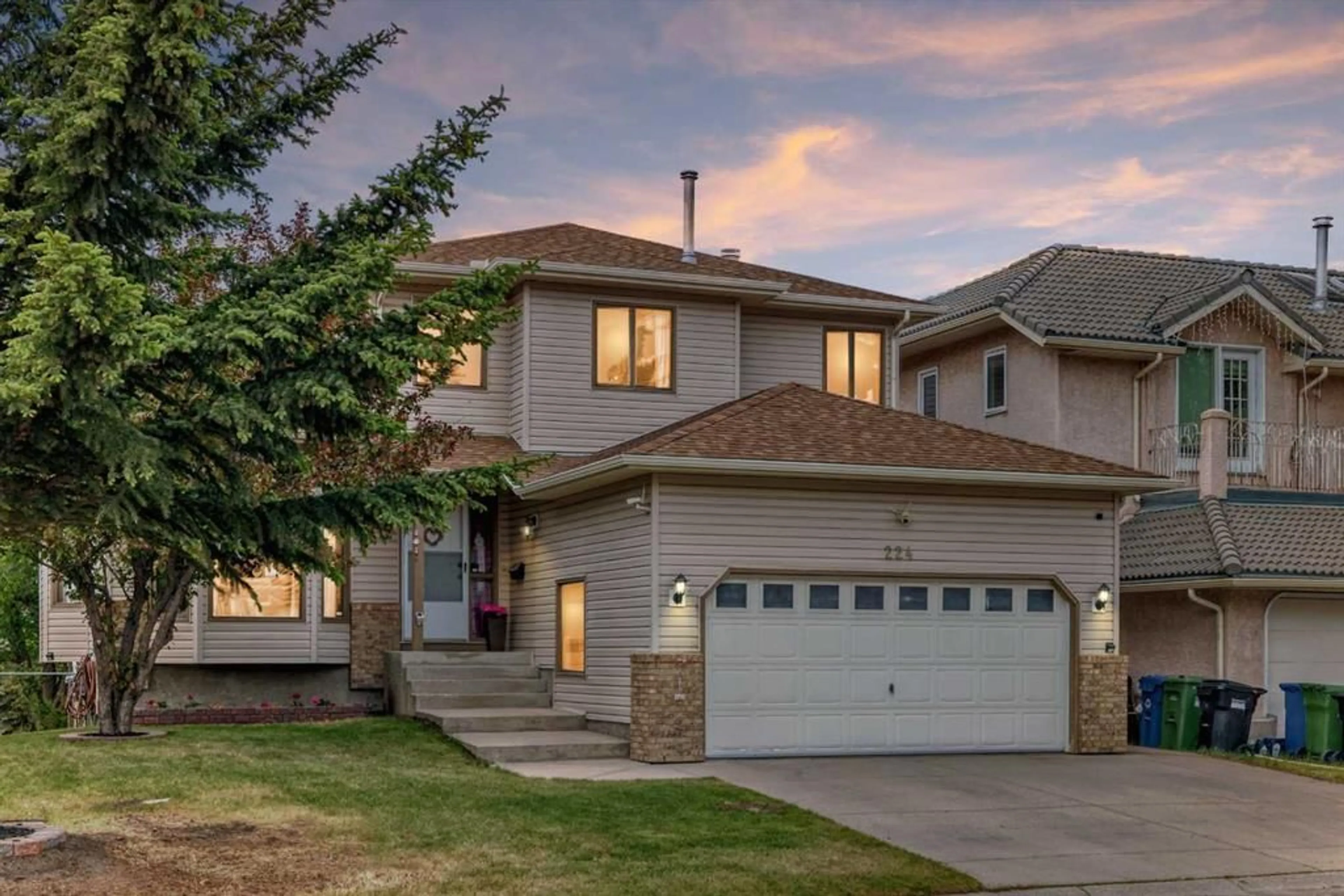224 Edgebank Cir, Calgary, Alberta T3A 4V5
Contact us about this property
Highlights
Estimated ValueThis is the price Wahi expects this property to sell for.
The calculation is powered by our Instant Home Value Estimate, which uses current market and property price trends to estimate your home’s value with a 90% accuracy rate.$889,000*
Price/Sqft$413/sqft
Days On Market45 days
Est. Mortgage$3,500/mth
Tax Amount (2024)$5,175/yr
Description
OPEN HOUSE MLS WIDE: Saturday August 03 from 2:30 - 4:30 AND PUBLIC Sunday August 04 from 2:30- 4:30. Welcome home to this stunning walk-out, two-story detached home, double attached garage in the heart of Edgemont, offering approximately 3,000 sq ft of luxurious living space and backing onto serene green space. As you enter, you're greeted by a grand 17-foot-high ceiling in the entryway, leading to a vaulted ceiling living room, an elegant dining area, and a spacious kitchen with beautiful oak cabinets. The inviting family room features a built-in oak wall unit and a cozy fireplace, perfect for relaxing evenings. The main floor also boasts a convenient laundry room, a half bath and a bedroom. Upstairs, you'll find three generously sized bedrooms, including a master suite with an ensuite bathroom, a walk-in closet and another full bathroom. The home is bathed in natural light, thanks to large windows that offer plenty of sunshine throughout. The walkout basement is a versatile space, featuring a large family/TV room, a full bath, two additional bedrooms, and a kitchenette with sink and cabinets. Ample storage space. All this makes it an ideal income helper. This home provides easy access to Shaganappi Trail and Stoney Trail and is close to various amenities, parks, and schools. Enjoy the abundant walking paths perfect for leisurely afternoon or evening strolls. Don’t miss the opportunity to own this amazing home. Call your favorite agent today!
Property Details
Interior
Features
Main Floor
Living Room
15`3" x 11`2"Dining Room
11`5" x 12`11"Kitchen
13`7" x 9`9"Nook
13`7" x 8`9"Exterior
Features
Parking
Garage spaces 2
Garage type -
Other parking spaces 2
Total parking spaces 4
Property History
 48
48


