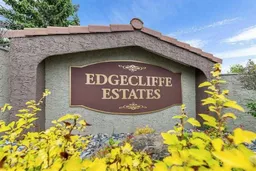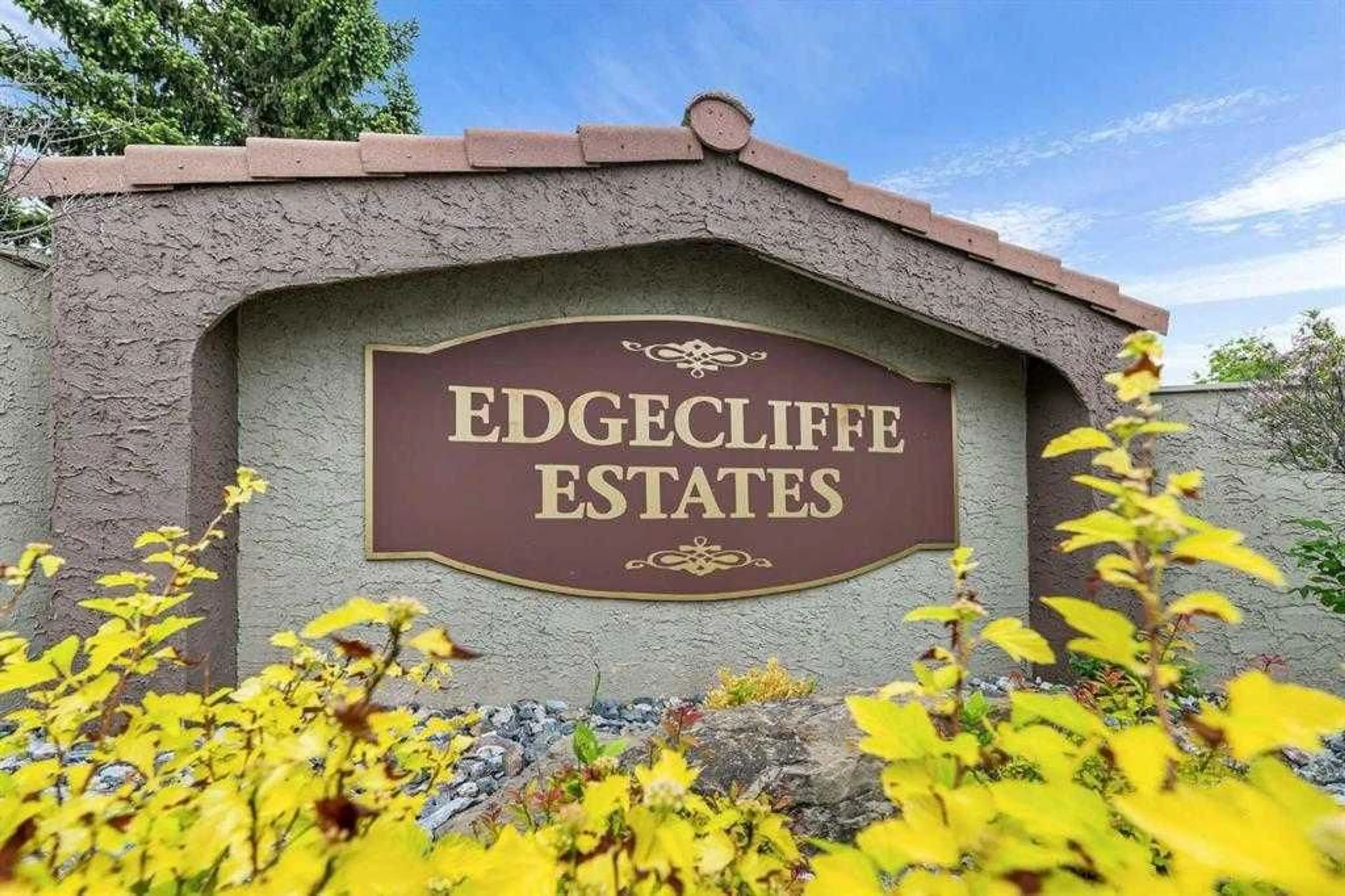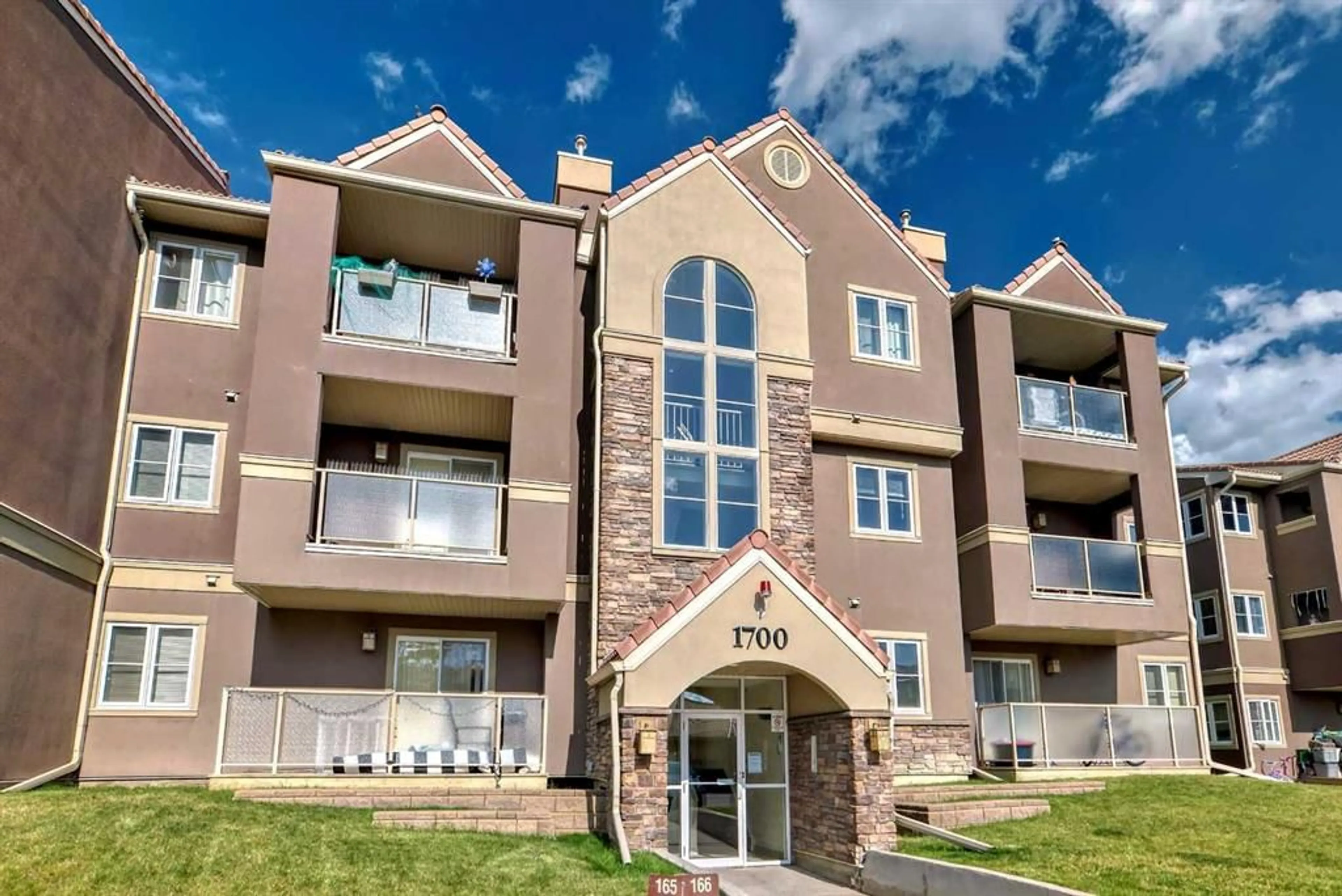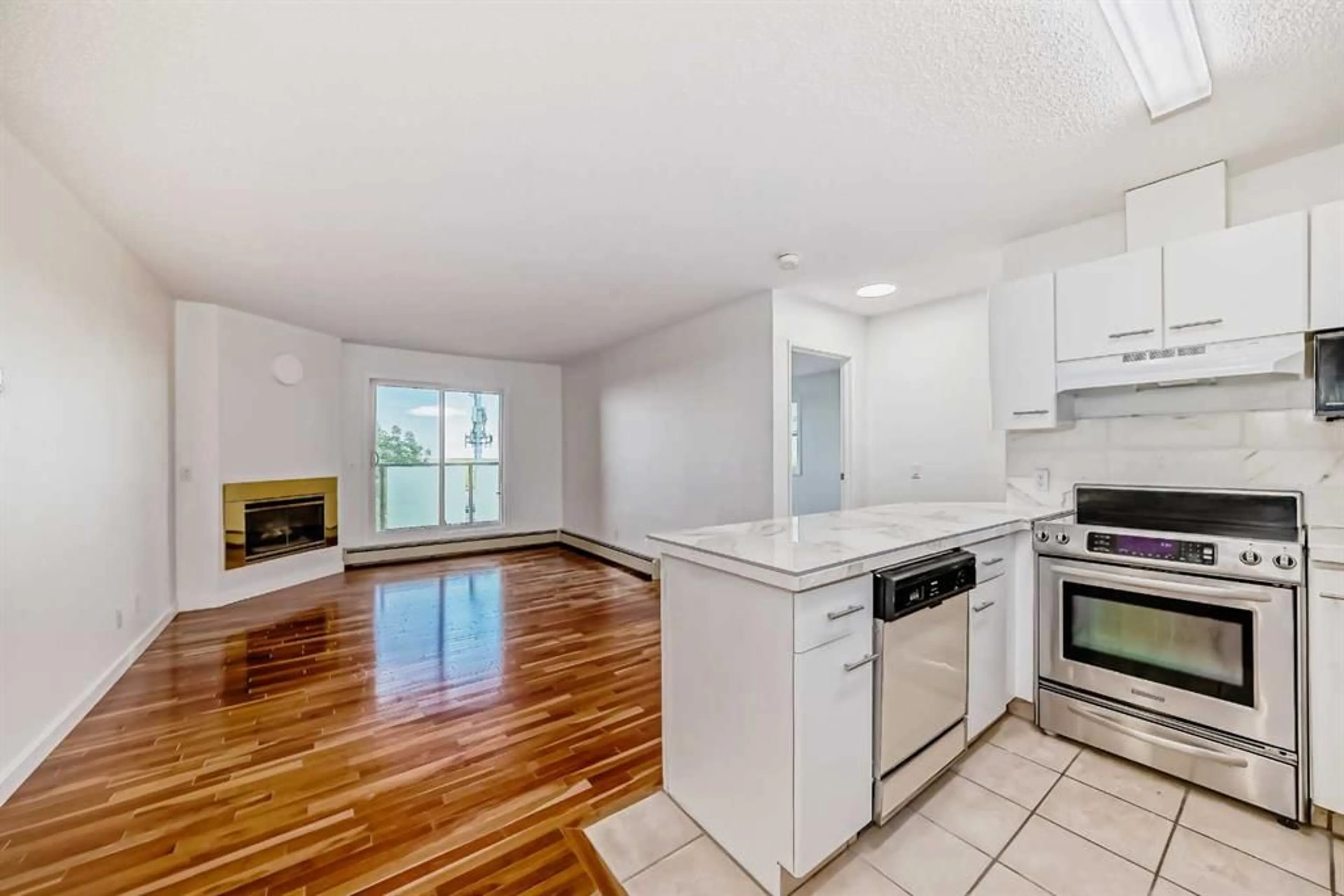1700 Edenwold Hts #1733, Calgary, Alberta T3A 3V2
Contact us about this property
Highlights
Estimated ValueThis is the price Wahi expects this property to sell for.
The calculation is powered by our Instant Home Value Estimate, which uses current market and property price trends to estimate your home’s value with a 90% accuracy rate.$291,000*
Price/Sqft$339/sqft
Days On Market23 days
Est. Mortgage$1,288/mth
Maintenance fees$658/mth
Tax Amount (2024)$1,336/yr
Description
Welcome to this renovated home - 2 bedroom, 2 bathroom - Top floor, corner unit in Edgecliffe Estates. Living room balcony with Panoramic Nose Hill View! A large living room with a Wood Burning Fireplace. The master bedroom offers a new carpeted floor and a good size walk-through closet, a 3pc ensuite. The newly carpeted second bedroom is beside 4 pc main bath, making this an idea unit to share or for your guests. New paint throughout unit. In-suite laundry room with a nice 2 in one washer/dryer - with plenty of storage space. Stainless steel fridge, kitchen aid stove and range with ceramic cook top. Marble counter top and backsplash. Edgecliffe Estates is pet-friendly with board approval. It comes with amazing amenities, including an indoor pool, hot tub, steam room, fully equipped exercise rooms, games room with ping pong and pool table. Heat and water are included in condo fee. The condo complex is situated right across the street from Nose Hill Park, with many great trails and walking paths around the community. With quick access to Shaganappi Trail, Country Hills Blvd, John Laurie Blvd, Mother Mary Greene Catholic Elementary School. Only minutes from Edgemont Elementary School, Tom Baines Junior High School, Sir Winston Churchill High School, SAIT and the University of Calgary. Close by are Market Mall, Superstore, T&T, Costco, Foothills Hospital, and Alberta Children's Hospital. Don’t miss the chance to live in the desirable NW neighbourhood of Edgemont. Quick possession is available. Call for a showing today!
Property Details
Interior
Features
Main Floor
Bedroom
12`11" x 10`9"4pc Bathroom
7`5" x 5`0"Entrance
3`6" x 8`0"3pc Ensuite bath
5`7" x 9`2"Exterior
Features
Parking
Garage spaces -
Garage type -
Total parking spaces 1
Condo Details
Amenities
Clubhouse, Fitness Center, Indoor Pool, Parking, Party Room, Recreation Facilities
Inclusions
Property History
 29
29


