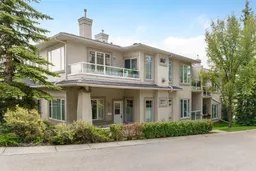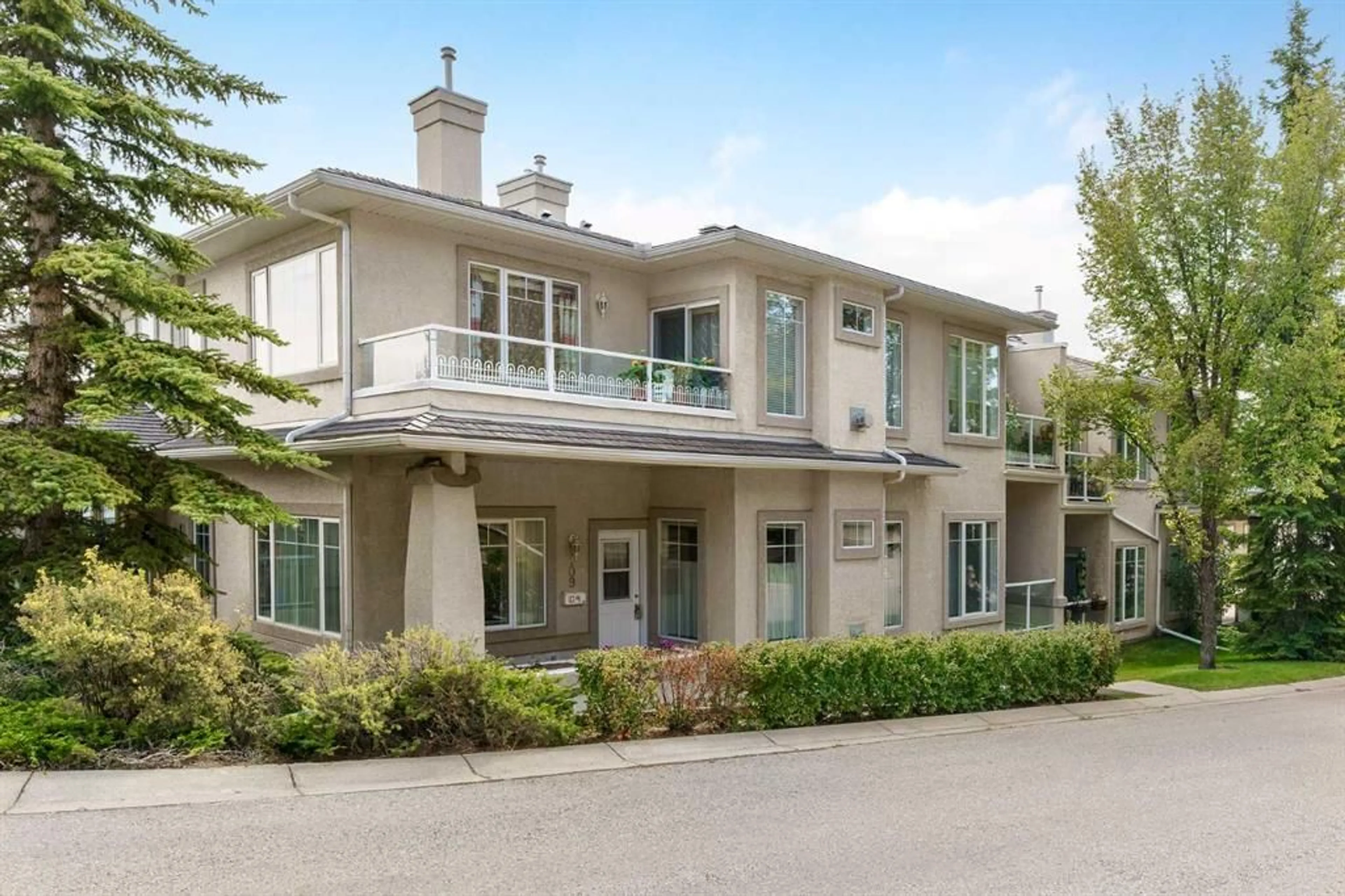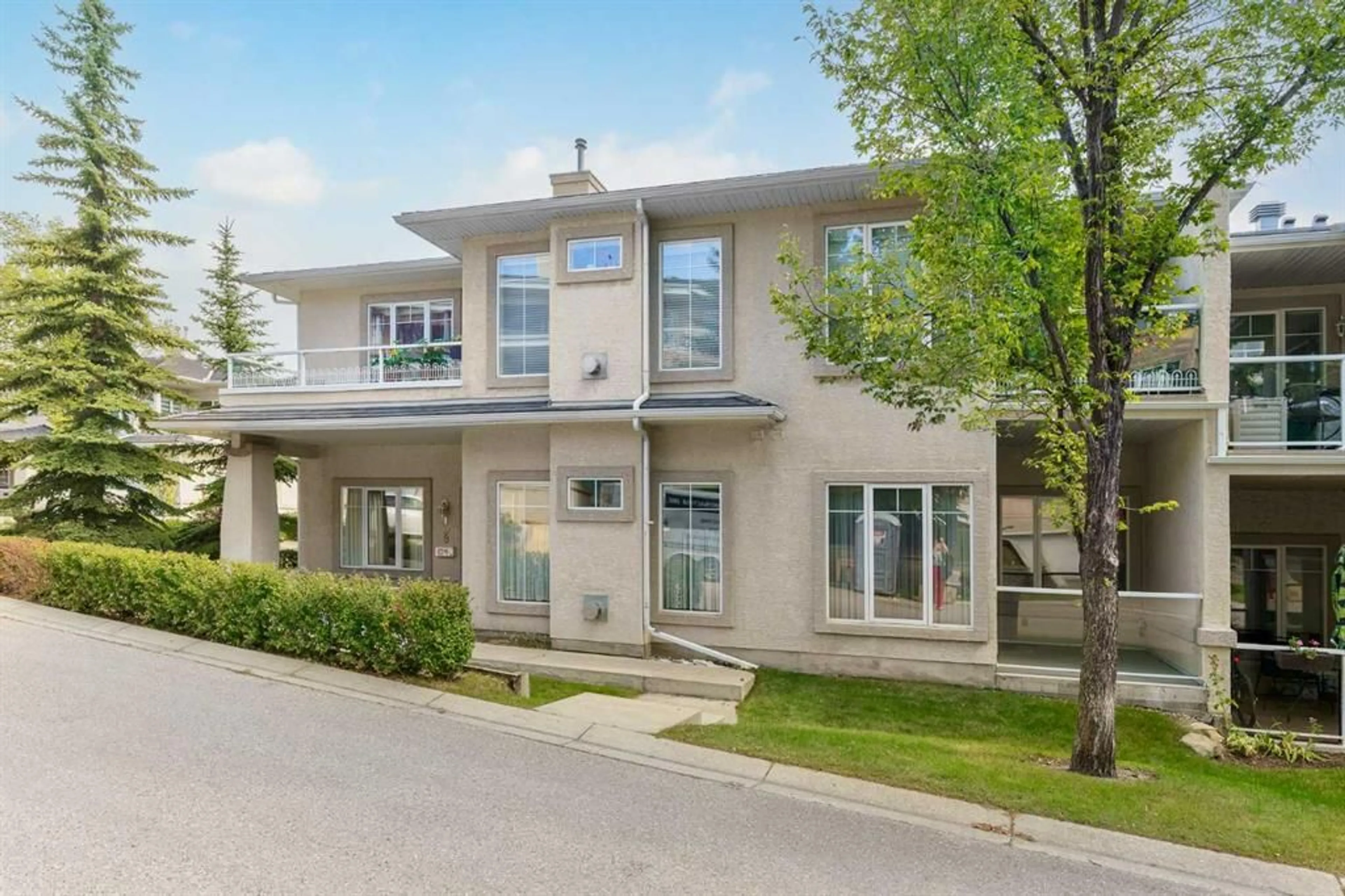109 Edgeridge Terr, Calgary, Alberta T3A 6C3
Contact us about this property
Highlights
Estimated ValueThis is the price Wahi expects this property to sell for.
The calculation is powered by our Instant Home Value Estimate, which uses current market and property price trends to estimate your home’s value with a 90% accuracy rate.$425,000*
Price/Sqft$400/sqft
Est. Mortgage$1,997/mth
Maintenance fees$377/mth
Tax Amount (2024)$2,257/yr
Days On Market2 days
Description
Perched atop the picturesque Edgemont ravine, Hillsboro in Edgemont is the one you have been waiting on! This beautifully maintained corner unit offers the perfect blend of natural serenity and urban convenience. Step outside to enjoy walking paths, wetlands, and scenic views, with shopping and amenities just across the street and a quick commute to the airport. This 2-bedroom, 2-bathroom home features 9-foot ceilings and hardwood flooring throughout the majority of the main living areas, creating an open and airy feel. The spacious kitchen boasts ample cabinet space, seamlessly flowing into the Dining & living room, anchored by a cozy gas fireplace—ideal for relaxation and entertaining. Both bedrooms include large walk-in closets, while the primary suite features a 4-piece en suite with a mobility-friendly bathtub. Additional highlights include a well-equipped laundry room with a washer and dryer replaced in 2020, a water softener, and a hot water tank installed in 2019. There is even a crawl space for added storage. Enjoy outdoor living with two separate patios perfect for morning coffee or evening relaxation. The home also offers a large mudroom off the attached oversized single-car garage, enhancing convenience and storage options. With its unbeatable location, stunning views, and thoughtful design, this home is perfect for those looking to downsize without compromising on comfort or style. Schedule your viewing today!
Property Details
Interior
Features
Main Floor
Living/Dining Room Combination
26`1" x 19`11"Kitchen
14`5" x 9`9"Bedroom - Primary
12`9" x 12`9"4pc Ensuite bath
Exterior
Features
Parking
Garage spaces 1
Garage type -
Other parking spaces 1
Total parking spaces 2
Property History
 36
36

