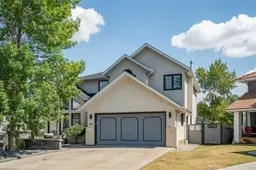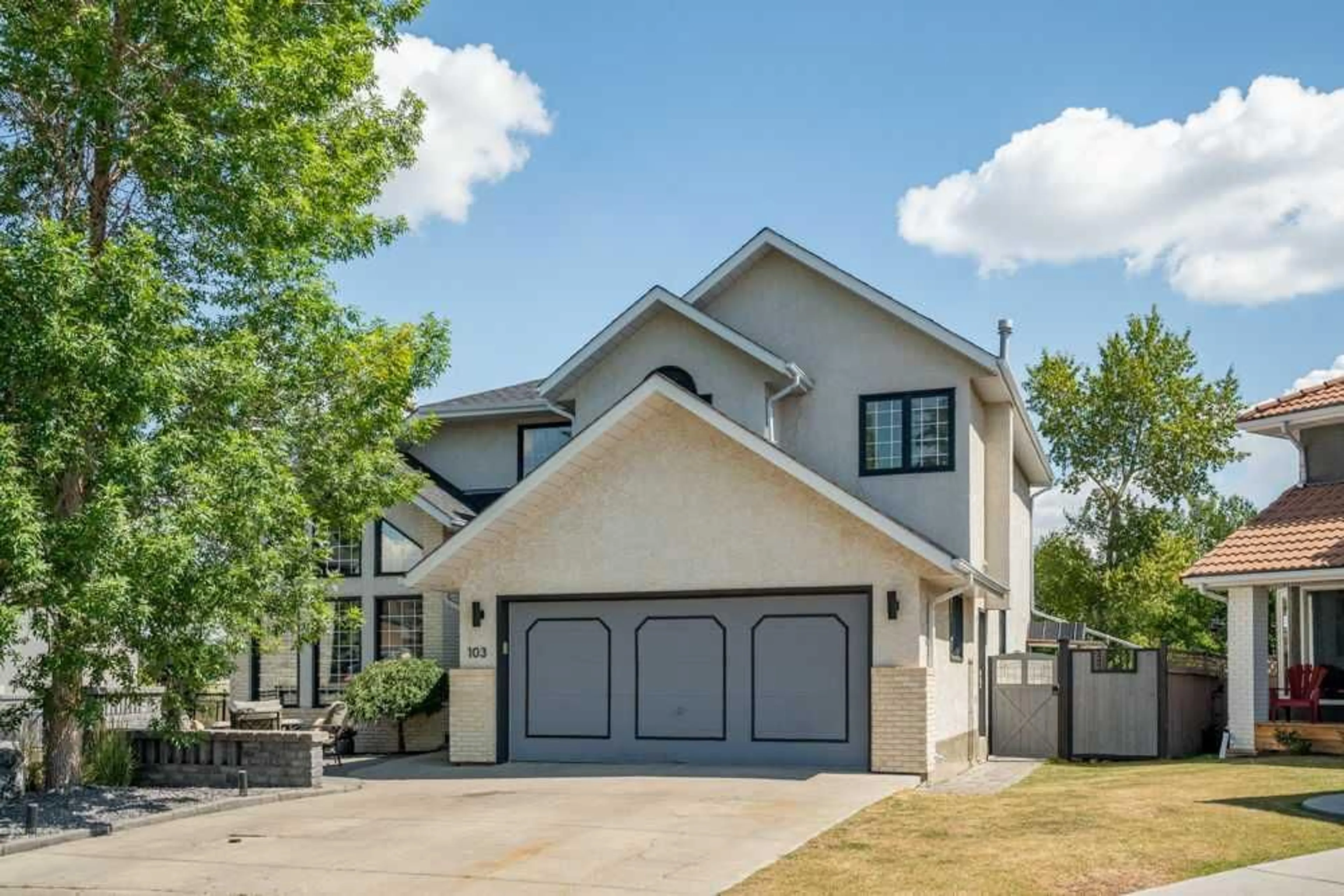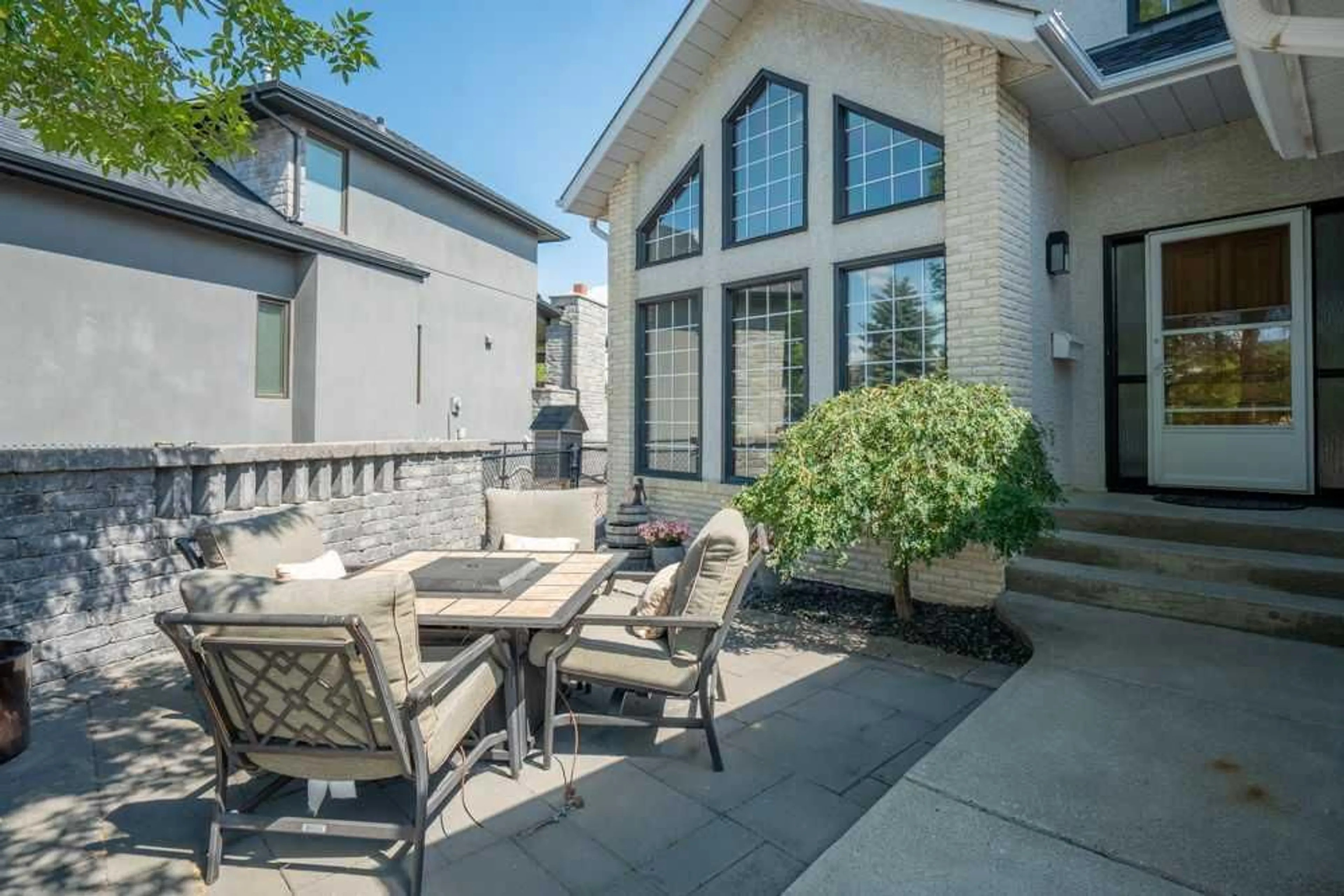103 Edgebrook Close, Calgary, Alberta T3A 4W6
Contact us about this property
Highlights
Estimated ValueThis is the price Wahi expects this property to sell for.
The calculation is powered by our Instant Home Value Estimate, which uses current market and property price trends to estimate your home’s value with a 90% accuracy rate.$894,000*
Price/Sqft$361/sqft
Days On Market2 days
Est. Mortgage$3,688/mth
Tax Amount (2024)$5,240/yr
Description
OPEN HOUSE SATURDAY AUGUST 3RD 12:00-3:00PM. Welcome to this charming mature home in the highly sought-after NW community of Edgemont, lovingly maintained by its owners for 23 years. This expansive property boasts over 3,600 sq ft of beautifully developed space on a huge pie-shaped lot, backing onto a green space, offering a perfect blend of classic elegance and modern comfort. As you step inside, you're greeted by a spacious and inviting entrance. The front room features stunning vaulted ceilings & beautiful feature windows, creating a bright and airy atmosphere. Adjacent to this space is a formal dining area, ideal for hosting gatherings, which seamlessly transitions through double doors into the kitchen. The main floor showcases rich hardwood and slate flooring, adding warmth and character throughout. The well-appointed kitchen has abundant cabinetry, large pantry, and convenient built-in desk area. A sunny breakfast nook offers a lovely spot for casual dining, while the cozy family room, featuring an open-to-above design and an impressive brick-faced fireplace, is perfect for relaxing evenings. This level also includes a versatile office space with a built-in desk, a convenient 2-piece powder room, and laundry room with direct access to the garage. Upstairs, the primary bedroom is a true retreat, offering dual walk-in closets and a spacious 4-piece ensuite, complete with large soaker tub and walk-in shower. The 2 additional bedrooms are larger than average & share an updated 3 piece bathroom providing ample space for family and guests. Downstairs, the fully finished walk-up basement extends the living area, featuring a spacious recreation room, 4th bedroom (not to egress), and a 3-piece bathroom. The wet bar, equipped with a fridge and microwave, is perfect for movie nights or extended family stays. There’s tons of extra storage space in addition to a 2nd laundry area. Outside, the sprawling backyard is a private oasis, surrounded by mature trees and featuring a low-maintenance composite deck. The property backs onto a peaceful field, offering serene views and a sense of seclusion. The heated garage has it all - workspace, incredible cabinets & storage & space to exercise that can easily move to fit 2 vehicles. Other updates include updated shingles and a tankless hot water system installed in 2022. Located in a quiet cul-de-sac welcomed by a beautiful south facing front patio, this home is nestled in a beautiful, mature neighborhood with a wealth of nearby amenities. You are surrounded by acres of ravines, walking paths, schools close by and walking distance to Nosehill Park! Don't miss your chance to own this exceptional home!
Upcoming Open House
Property Details
Interior
Features
Main Floor
Living Room
14`3" x 11`10"Dining Room
12`8" x 12`6"Kitchen
12`5" x 12`6"Breakfast Nook
12`4" x 10`11"Exterior
Features
Parking
Garage spaces 2
Garage type -
Other parking spaces 2
Total parking spaces 4
Property History
 50
50

