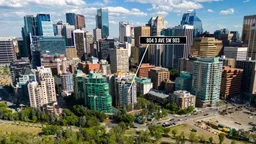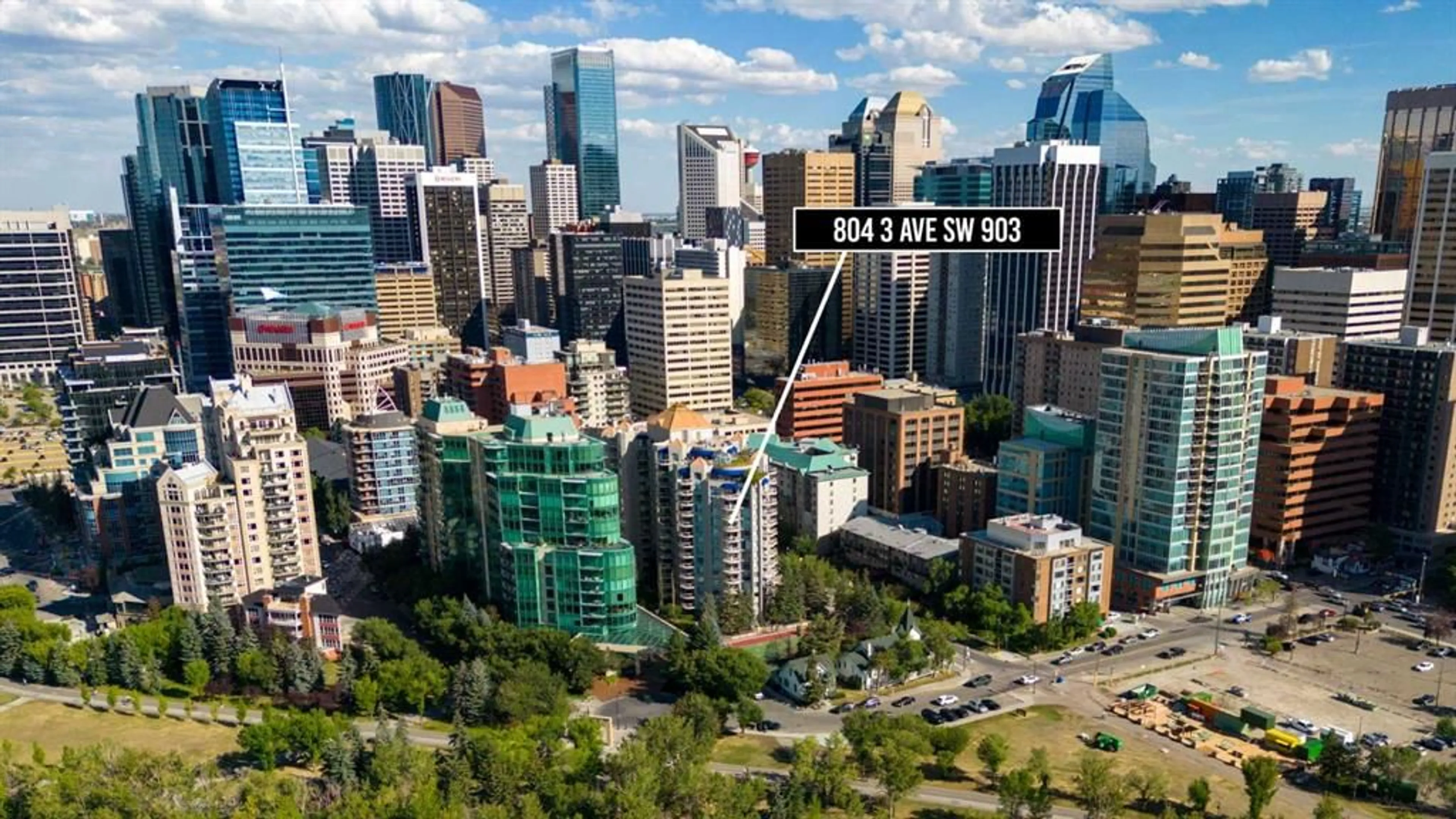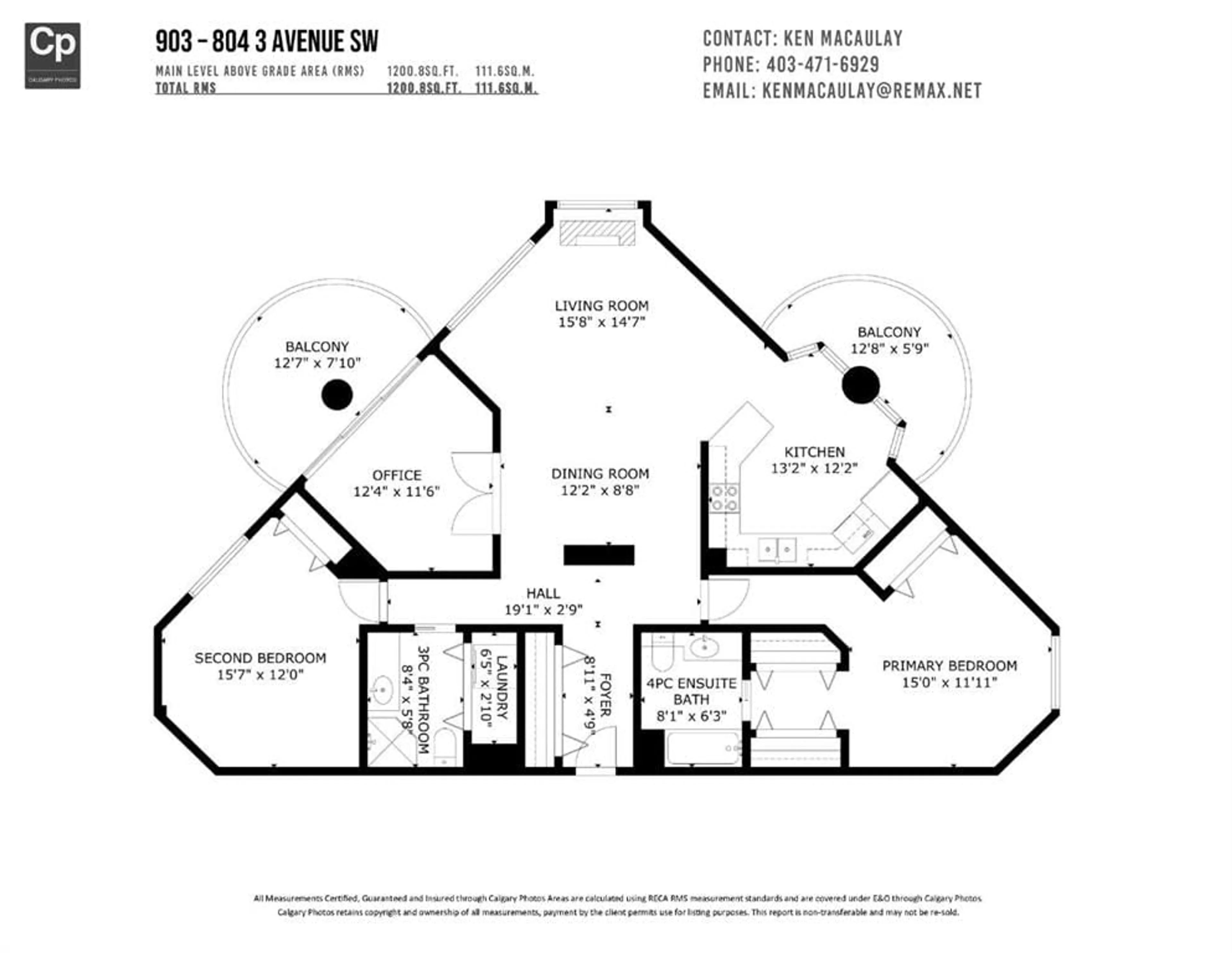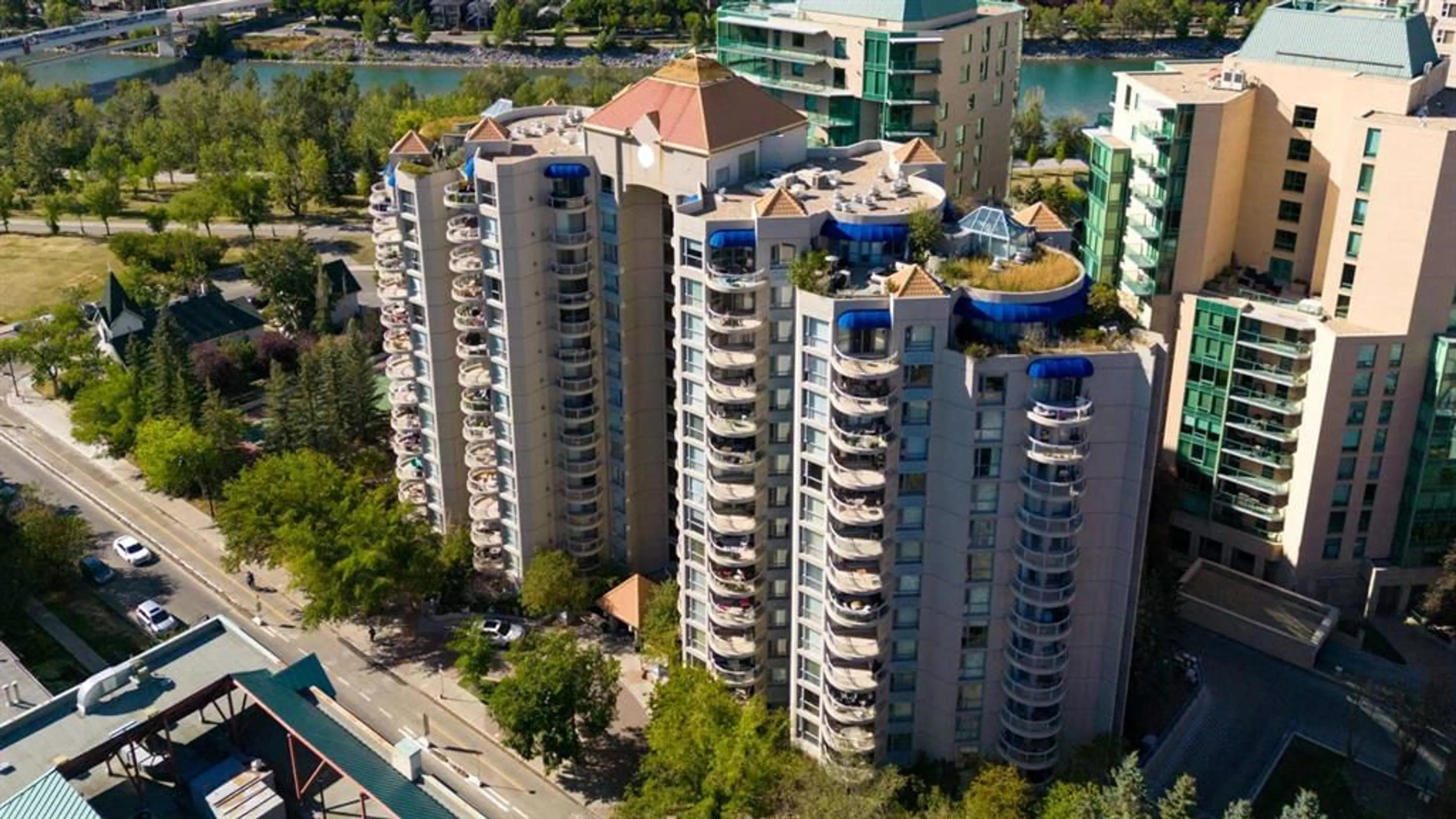804 3 Ave #903, Calgary, Alberta T2P 0G9
Contact us about this property
Highlights
Estimated ValueThis is the price Wahi expects this property to sell for.
The calculation is powered by our Instant Home Value Estimate, which uses current market and property price trends to estimate your home’s value with a 90% accuracy rate.$392,000*
Price/Sqft$382/sqft
Est. Mortgage$1,975/mth
Maintenance fees$959/mth
Tax Amount (2024)$2,185/yr
Days On Market16 days
Description
Welcome to 903- 804 3 Ave SW - The Liberte is a great building in the West end of Eau-Claire, just minutes walk to the shopping in Kensington as well as a brief walk to the City Core. This unit has great views of the downtown situated on the East end of the building, in one of the best floor plans the Liberte has to offer. With 1,200 sq ft of very usable space this 2-bedroom, 2 bathrooms + Den is the ideal floor plan with a bedroom on each end on the unit with the den, living room and kitchen making up the remainder of this very functional home. With 2 balconies one of the kitchen the other off the den are great locations to enjoy your morning coffee or your evening cocktail. The Liberte has many amenities such has a tennis court, gym, party room, bike storage, lots of secured visitor parking. This unit has one titled underground parking stall as well as an assigned storage locker. Please call your favorite Realtor today for your private showing.
Property Details
Interior
Features
Second Floor
Kitchen
13`2" x 12`2"Exterior
Features
Parking
Garage spaces -
Garage type -
Total parking spaces 1
Condo Details
Amenities
Elevator(s), Fitness Center, Parking, Visitor Parking
Inclusions
Property History
 41
41


