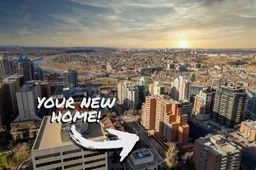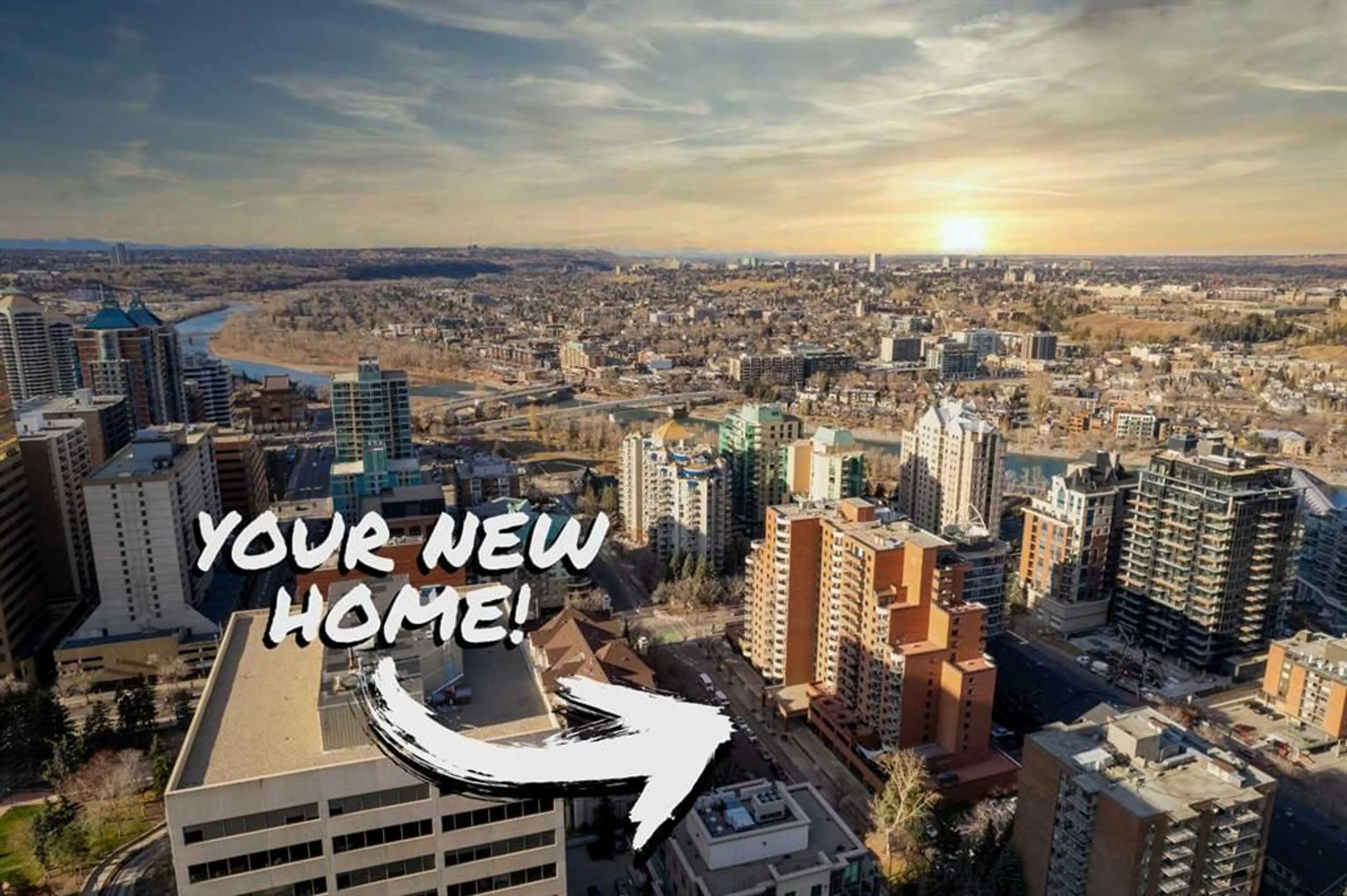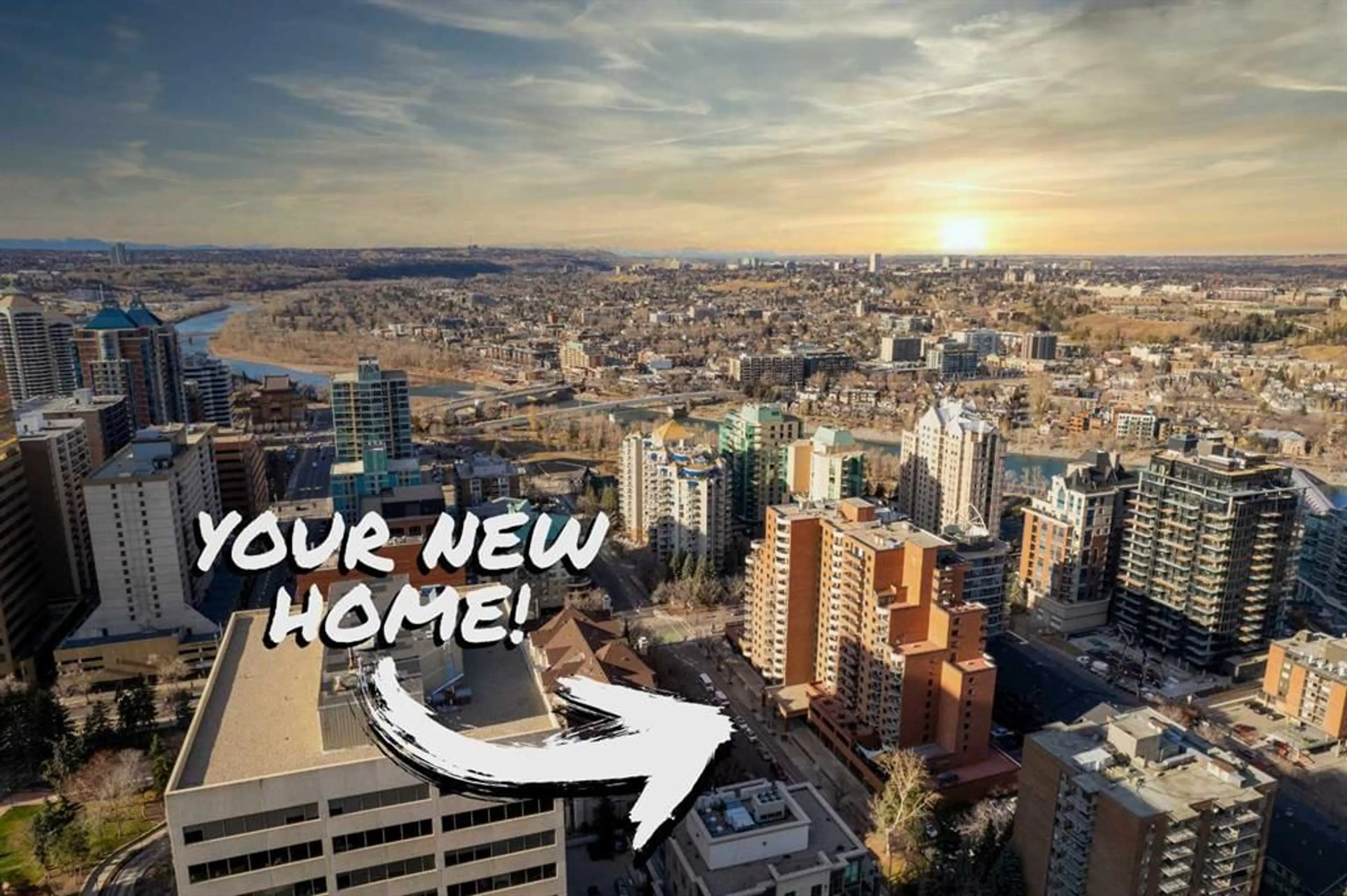738 3 Ave #1015, Calgary, Alberta T2P 0G7
Contact us about this property
Highlights
Estimated ValueThis is the price Wahi expects this property to sell for.
The calculation is powered by our Instant Home Value Estimate, which uses current market and property price trends to estimate your home’s value with a 90% accuracy rate.Not available
Price/Sqft$249/sqft
Est. Mortgage$1,074/mo
Maintenance fees$1096/mo
Tax Amount (2024)$1,705/yr
Days On Market6 days
Description
Welcome to this unique 3-bedroom condo, located on the 10th floor- a rare find offering both space and style in one of Calgary's most sought-after locations. Recently updated with new vinyl plank floors, modern kitchen countertops, and refreshed cabinetry, all completed in the summer of 2024, this home exudes contemporary charm. The open layout promotes seamless living, and the unit boasts two balconies—one off the primary bedroom, offering breathtaking views of the city and river, and another off the living room, which is west-facing, perfect for evening sunsets. Enjoy sun exposure throughout the day, filling the condo with an abundance of natural light. This home also features a large storage room, an in-unit washer/dryer combo, and assigned underground parking (A14)for added convenience. Condo fees include ALL utilities even ELECTRICITY and offer incredible value while maintaining a stylish, functional living space. The building itself offers top-tier amenities, including a gym, steam room, party room, 24-hour concierge, and a bike storage. You’ll have direct access to a mini mart, Montessori daycare, and the Willow Beauty Bar without having to step outside. The location is truly unbeatable—just steps from the Peace Bridge on the Bow River, Prince’s Island Park and Calgary’s City Pathway system, Buchanan’s Chop House, Alforno Bakery, and much more. Only a 10-minute walk to the vibrant Kensington area, where you’ll enjoy some of Calgary’s best dining, shopping, and entertainment options. Don’t miss the rare opportunity to own this spacious, newly updated 3-bedroom condo—schedule a viewing today!
Property Details
Interior
Features
Main Floor
Bedroom
8`11" x 8`7"4pc Bathroom
7`9" x 5`0"Kitchen
8`2" x 7`5"Dining Room
12`1" x 9`1"Exterior
Features
Parking
Garage spaces 1
Garage type -
Other parking spaces 0
Total parking spaces 1
Condo Details
Amenities
Fitness Center
Inclusions
Property History
 40
40

