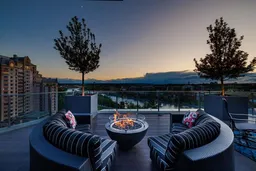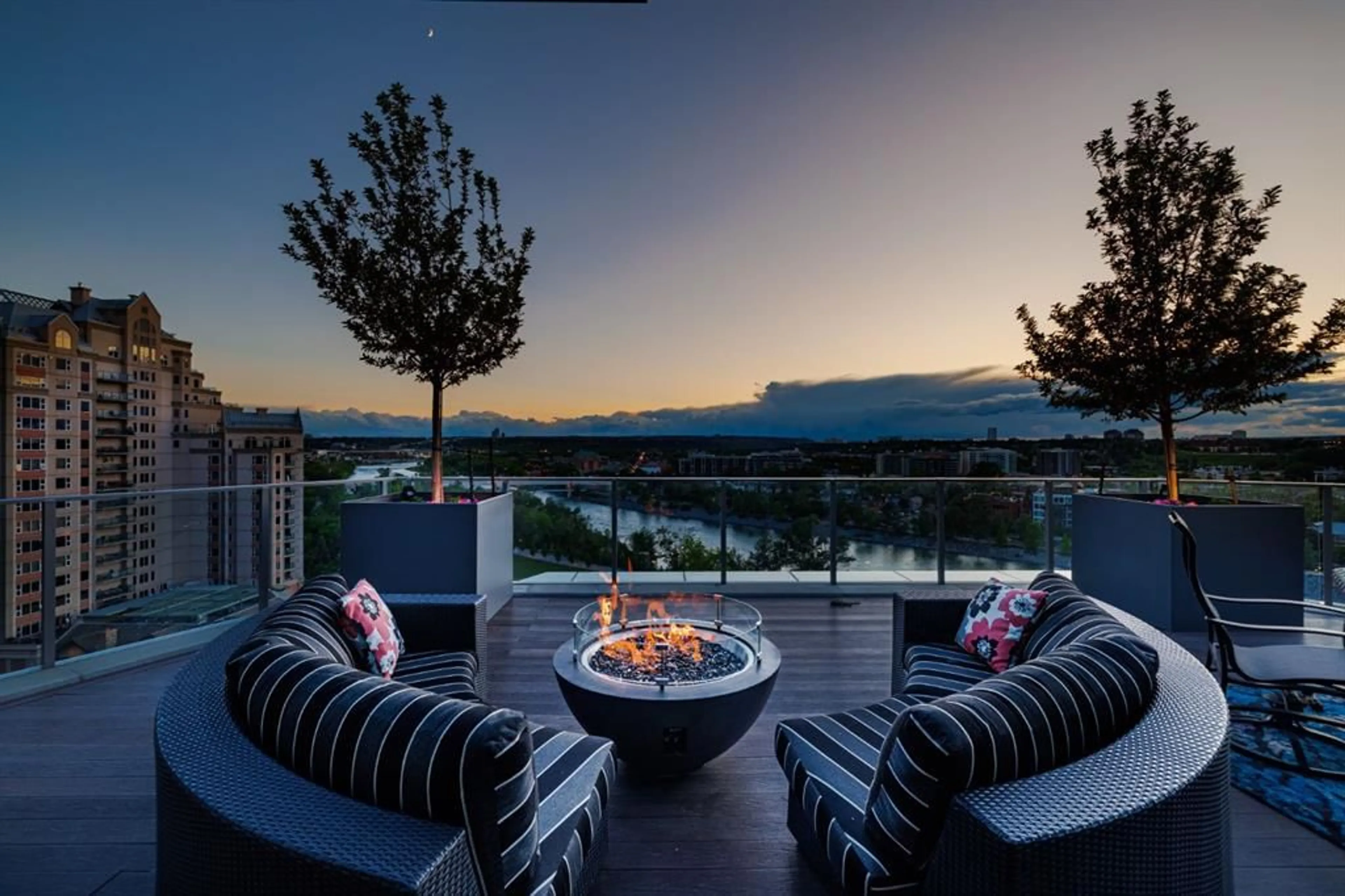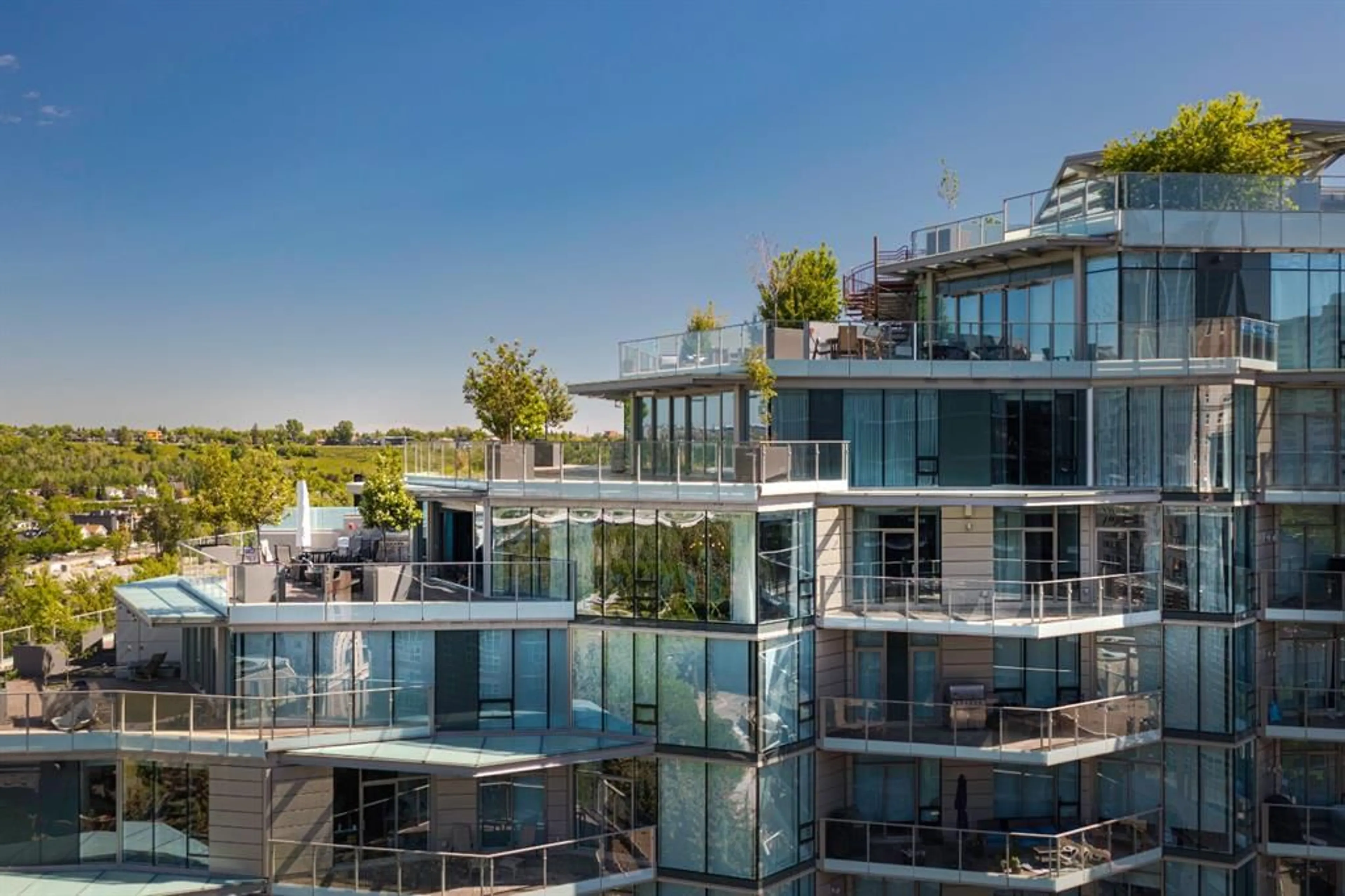738 1 Ave #1207, Calgary, Alberta T2P 5G8
Contact us about this property
Highlights
Estimated ValueThis is the price Wahi expects this property to sell for.
The calculation is powered by our Instant Home Value Estimate, which uses current market and property price trends to estimate your home’s value with a 90% accuracy rate.Not available
Price/Sqft$1,896/sqft
Est. Mortgage$20,614/mo
Maintenance fees$2513/mo
Tax Amount (2024)$22,506/yr
Days On Market155 days
Description
Welcome to The Concord, where luxury living reaches new heights along the serene riverfront. This stunning 2-bedroom, 3-bath high-rise condo offers an unparalleled living experience for those who seek opulence and the embrace of nature. With breathtaking views of the river and city skyline, this residence promises elegance and tranquility. Arrive in style with a private elevator that grants direct access to your luxurious abode, ensuring utmost ease, security, and privacy. As you step into this spacious and meticulously designed condo, you're greeted by an open-concept living and dining area featuring floor-to-ceiling windows. These windows bathe the space in natural light and offer captivating views of the winding river and lush greenery, creating a seamless connection with nature. The kitchen is a gourmet's dream, equipped with top-of-the-line stainless steel Miele appliances, sleek marble countertops, and smooth carbon fiber cabinetry designed by Porsche. Picture yourself preparing meals in this culinary haven, with the stunning river views adding an extra touch of delight to every culinary experience. The master bedroom is a sanctuary of tranquility. Imagine unwinding in a spa-like en-suite bath featuring a deep soaking tub, a separate glass-enclosed steam shower, dual vanities adorned with luxurious fixtures, and marble walls and floors. The master suite also offers direct access to an expansive deck, perfect for enjoying the serene surroundings. The second bedroom is equally well-appointed, with an adjacent full bath, ideal for guests or family members. Just outside the bedrooms, you'll find a versatile den, perfect for a home office, library, or cozy retreat. The condo also includes a fully equipped laundry room with a full-size washer, dryer, and sink. An office with built-ins off the living room provides a dedicated workspace. Step onto your beautiful oversized terrace, which overlooks the Bow River and the Peace Bridge. This outdoor space is perfect for morning coffee or evening gatherings, featuring two gas heaters, a full outdoor kitchen with a BBQ, sink, and side burners, a water connection for a hot tub, pots with fully irrigated trees, and a gas connection for a fire table. Additionally, this unit comes with a private 4-car garage with ample height for car lifts. The garage features custom cabinetry for additional storage and one of a very limited number of electric vehicle charging plugs in the building,and a separate storage locker provides even more space. The Concord's amenities are endless, including a 24-hour concierge and security, a summer water garden, a winter skating rink, a lounge, a kitchen, a full fitness facility, and car washes. The building is constructed with long-lasting concrete, double-glazed windows, and a superior infrastructure designed for flood and emergency preparedness. Located just steps from Prince's Island Park, the River Pathway System, and downtown, this residence offers urban luxury living at its finest.
Property Details
Interior
Features
Main Floor
Bedroom - Primary
19`2" x 25`3"2pc Bathroom
5`1" x 7`3"4pc Ensuite bath
5`2" x 8`3"5pc Ensuite bath
8`4" x 12`6"Exterior
Features
Parking
Garage spaces 4
Garage type -
Other parking spaces 0
Total parking spaces 4
Condo Details
Amenities
Bicycle Storage, Car Wash, Elevator(s), Fitness Center, Laundry, Parking
Inclusions
Property History
 36
36

