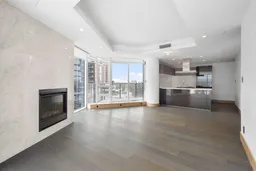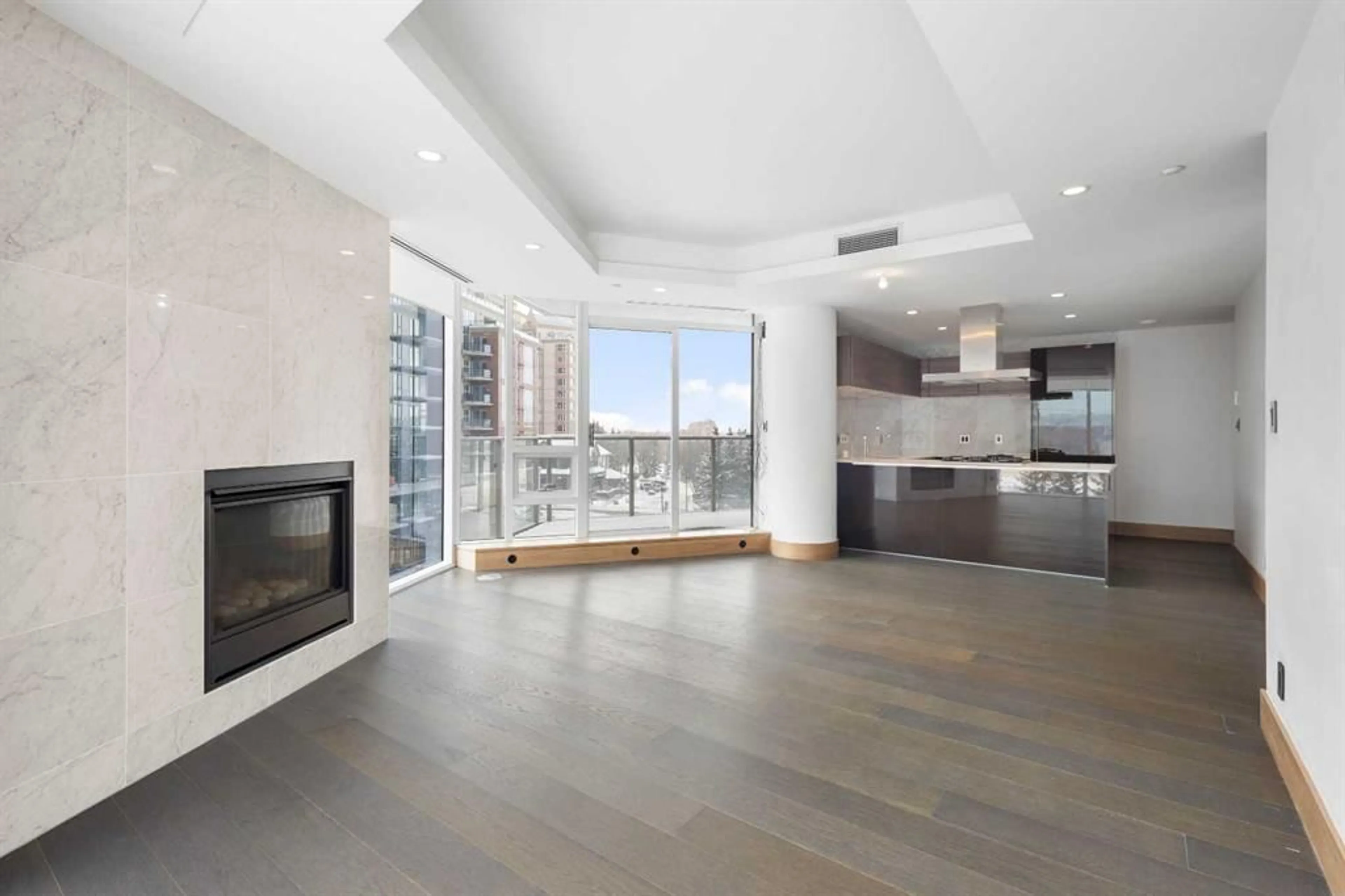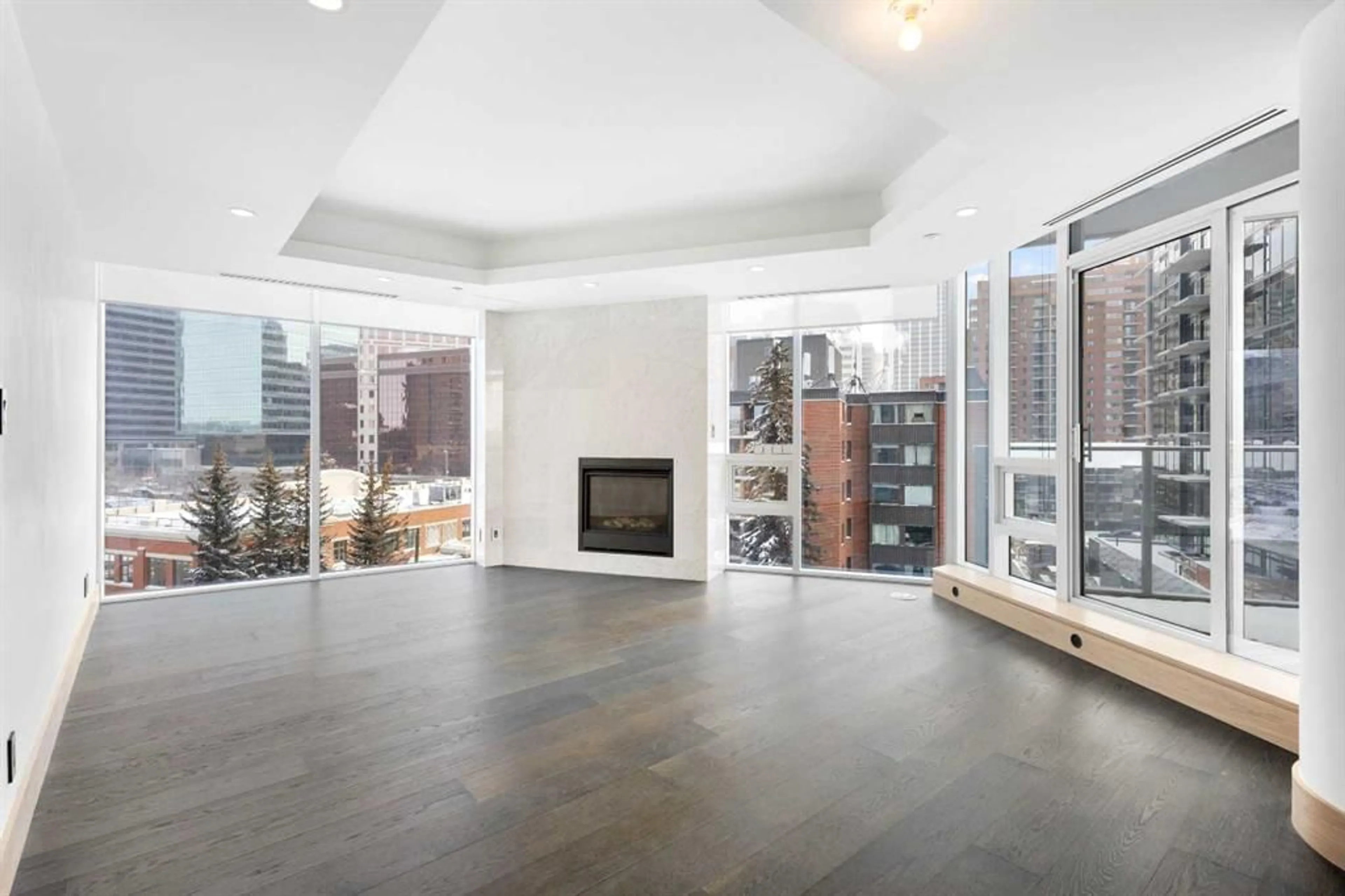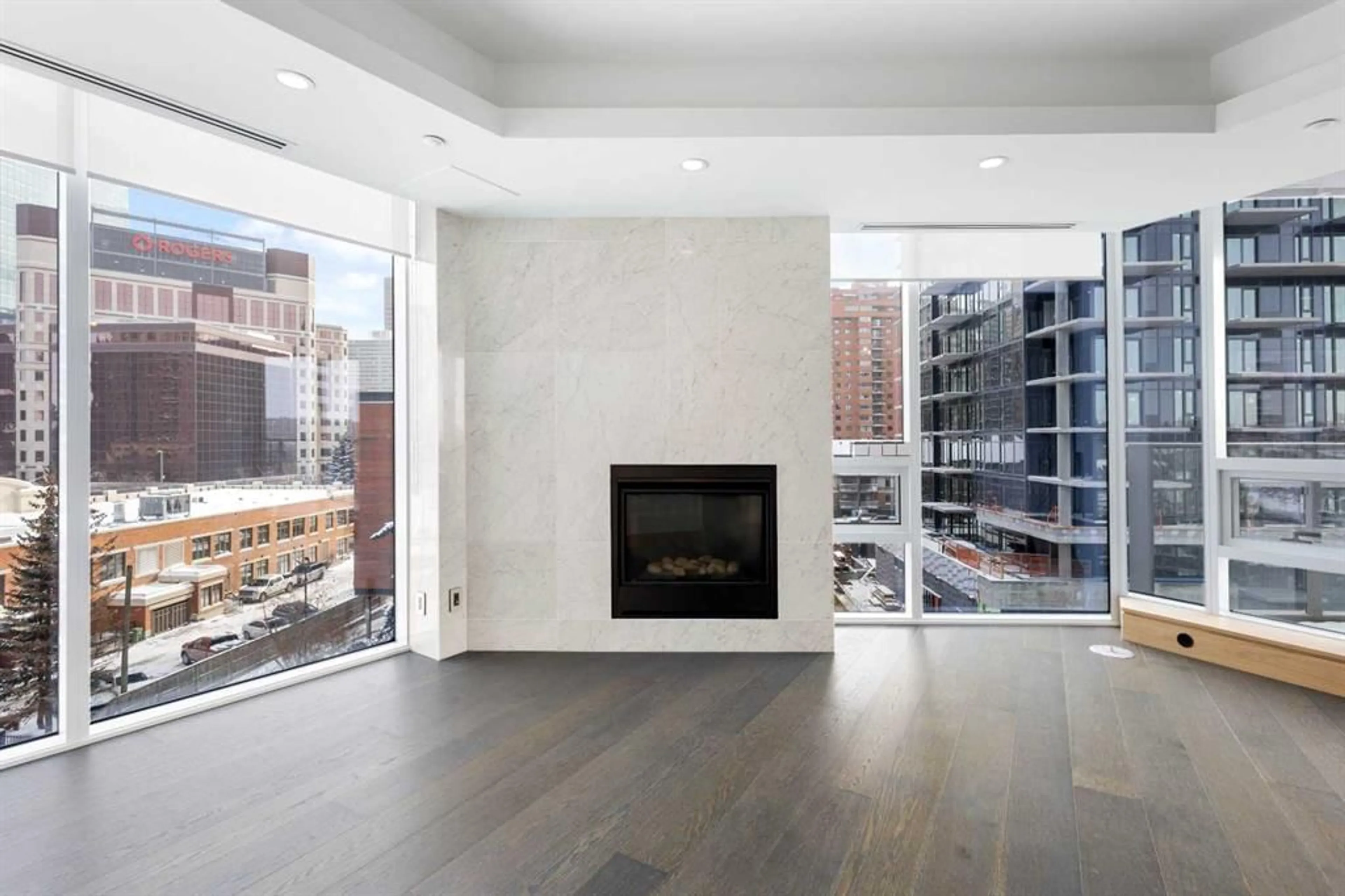738 1 Ave #501, Calgary, Alberta T2P 5G8
Contact us about this property
Highlights
Estimated ValueThis is the price Wahi expects this property to sell for.
The calculation is powered by our Instant Home Value Estimate, which uses current market and property price trends to estimate your home’s value with a 90% accuracy rate.$644,000*
Price/Sqft$835/sqft
Days On Market141 days
Est. Mortgage$3,328/mth
Maintenance fees$939/mth
Tax Amount (2023)$4,363/yr
Description
Luxury living awaits at The Concord in Calgary's desirable Eau Claire district. This brand new 2-bed, 2-bath end unit on the 5th floor by the riverfront has an open concept layout with breathtaking views from multiple directions. Start your day with breakfast on the large balcony overlooking mountains and the river. Both bedrooms feature private balconies for added natural light. Revel in the gas fireplace, Poggenpohl kitchen, and spa-like baths with marble finishes and in-floor heating. Building amenities include 24/7 concierge/security, a social lounge, summer water garden, winter skating rink, underground car wash, visitor parking, and an exercise facility. This unit includes titled tandem parking and storage. Quick possession available. Contact your realtor to schedule a showing and check out the virtual tour today!
Property Details
Interior
Features
Main Floor
Kitchen
11`1" x 10`4"Dining Room
8`6" x 11`0"Foyer
13`11" x 3`11"Laundry
5`0" x 3`5"Exterior
Features
Parking
Garage spaces -
Garage type -
Total parking spaces 2
Condo Details
Amenities
Car Wash, Elevator(s), Fitness Center, Park, Recreation Room, Visitor Parking
Inclusions
Property History
 0
0


