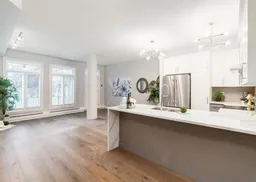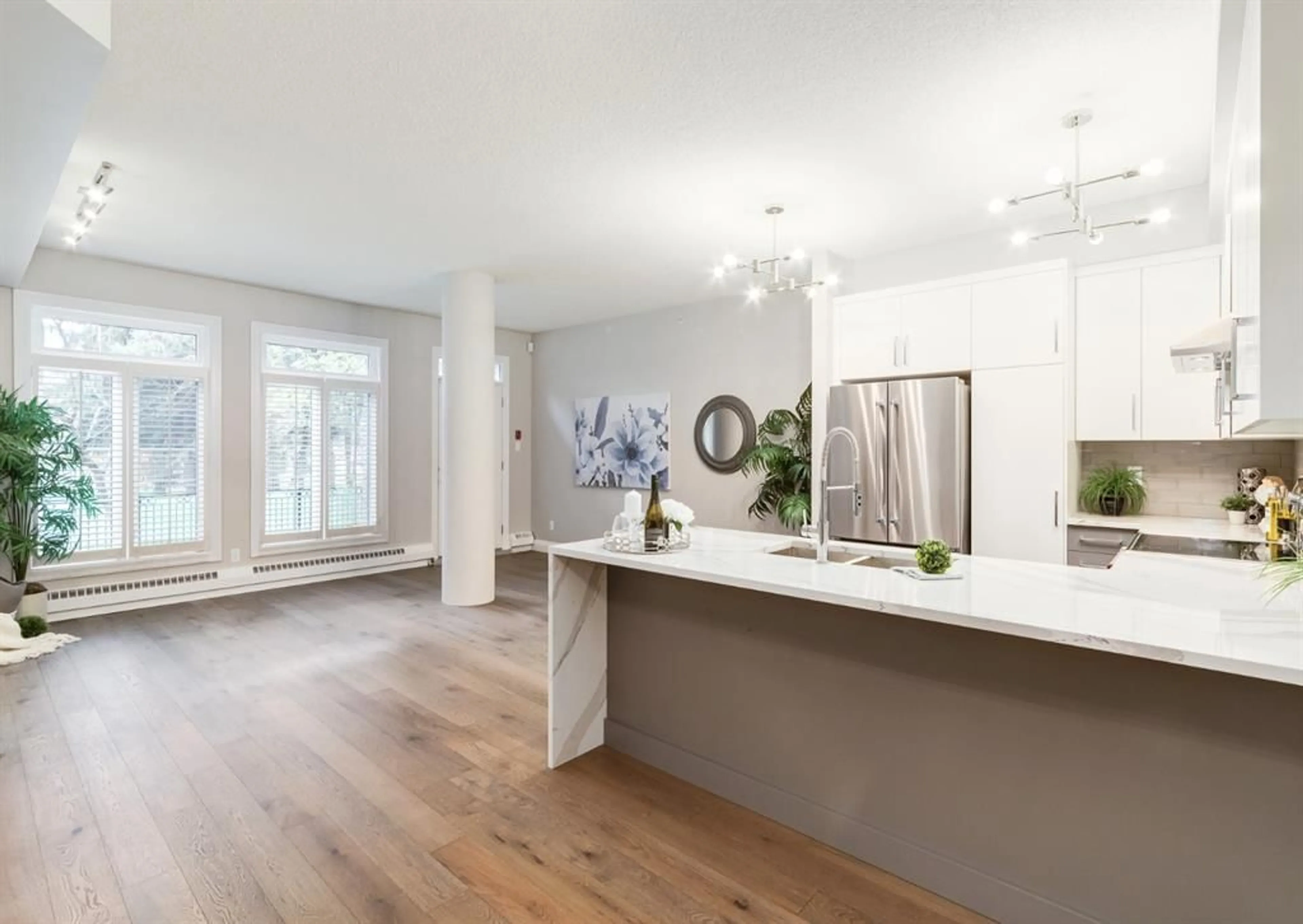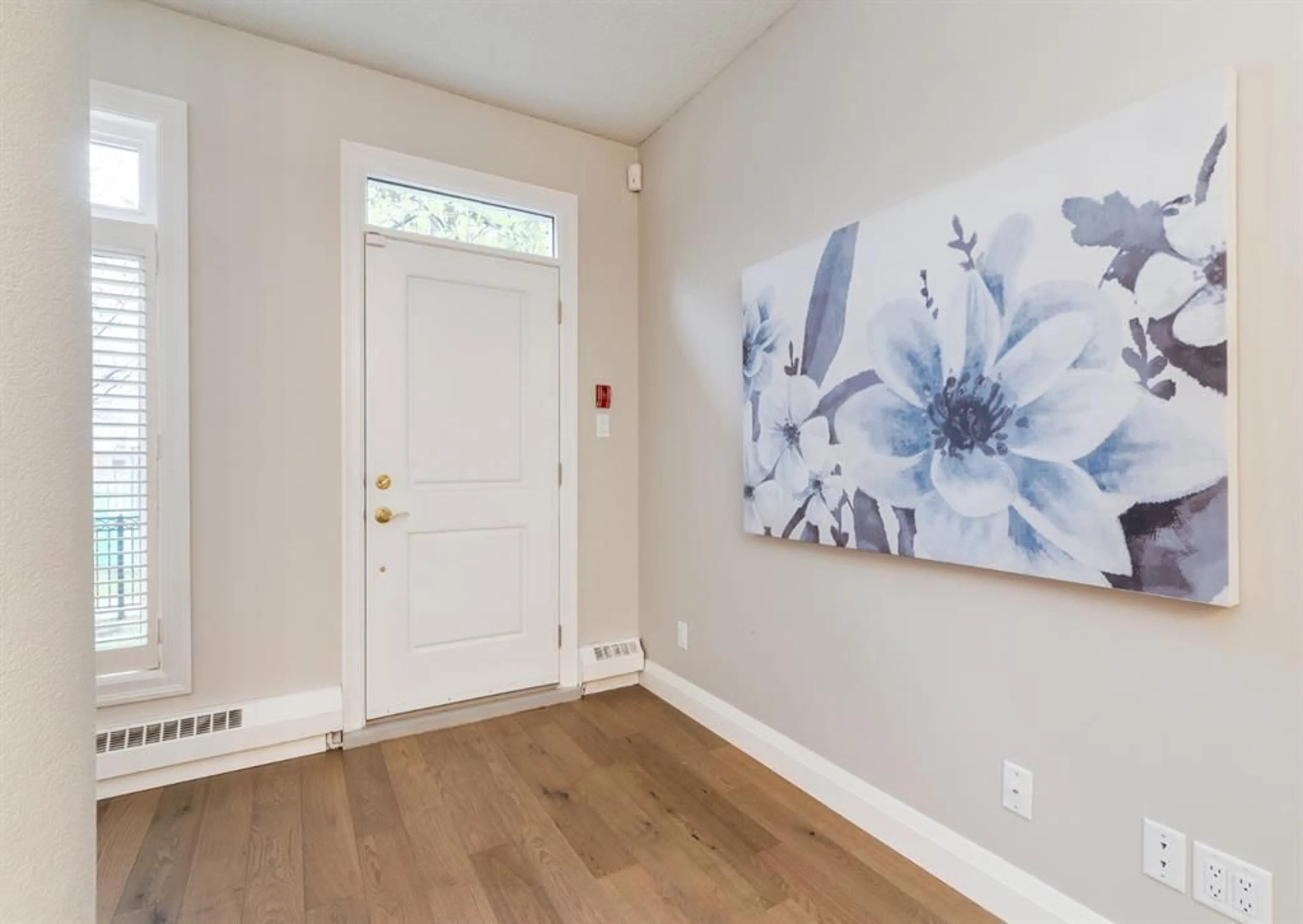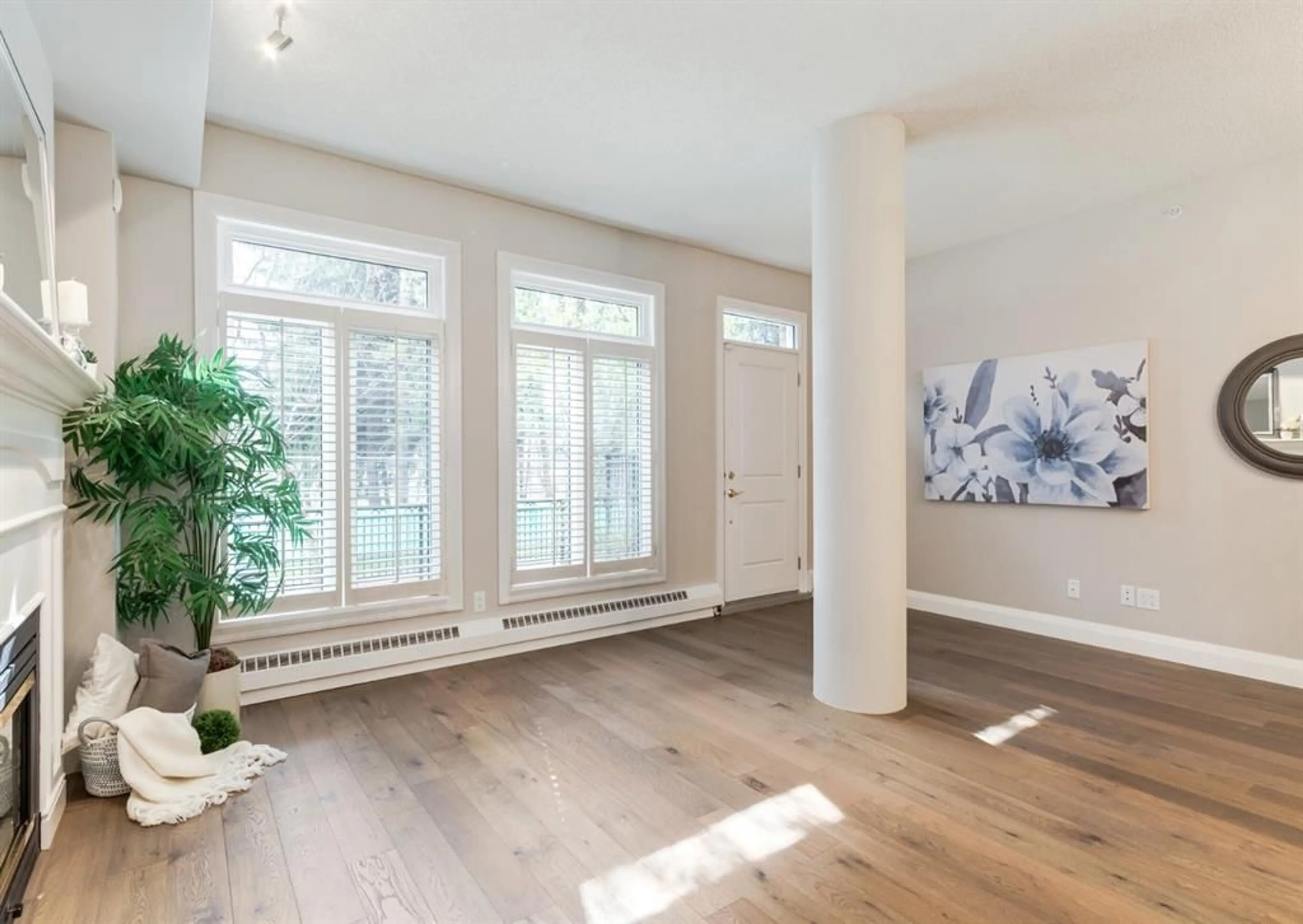400 Eau Claire Ave #8102, Calgary, Alberta T2P 4X2
Contact us about this property
Highlights
Estimated ValueThis is the price Wahi expects this property to sell for.
The calculation is powered by our Instant Home Value Estimate, which uses current market and property price trends to estimate your home’s value with a 90% accuracy rate.$405,000*
Price/Sqft$487/sqft
Est. Mortgage$2,228/mth
Maintenance fees$851/mth
Tax Amount (2024)$2,646/yr
Days On Market61 days
Description
** Open House Sunday, August 25, 2-4 pm ** Welcome to exclusive Prince’s Island Estates in the heart of Eau Claire – this renovated, ground floor Garden Bungalow executive suite with 9’ ceilings offers a private use, gated & fenced patio with garden area, fronting onto large mature spruce trees. Updated with wide-plank hardwood floors, new designer lighting & gorgeous sleek kitchen with waterfall stone counter tops, stainless steel appliances and ample cabinets. The main living area is open & spacious and offers a cozy gas fireplace in the living room, plantation shutters throughout, dining area overlooking the breakfast bar. The bedroom easily accommodates a king-sized bed, walk through closet leads to 4 pc ensuite bath. There is another full bath, laundry room and rear suite access to the heated underground parkade (titled parking stall and storage locker included) - so convenient! Quality is abundant in this concrete building with onsite property manager, car wash bay, 27 indoor visitor parking stalls, gas BBQ line to your patio & gated courtyard, unit electricity included in your condo fee. The location has all you need – walkable to all that downtown has to offer, Peace Bridge, Prince’s Island Park, restaurants & coffee shops - and the wonderful & exciting redevelopment of the Bow River Pathway – your outdoor enjoyment is a moment away! The building is pet-friendly, with 2 pets allowed per unit (with board approval). Call to view Today!
Property Details
Interior
Features
Main Floor
Kitchen
11`10" x 9`2"4pc Bathroom
8`6" x 5`11"Living Room
14`11" x 17`7"Dining Room
9`6" x 7`8"Exterior
Features
Parking
Garage spaces 1
Garage type -
Other parking spaces 0
Total parking spaces 1
Condo Details
Amenities
Car Wash, Elevator(s), Parking, Secured Parking, Storage, Visitor Parking
Inclusions
Property History
 48
48


