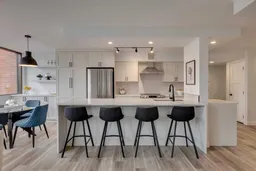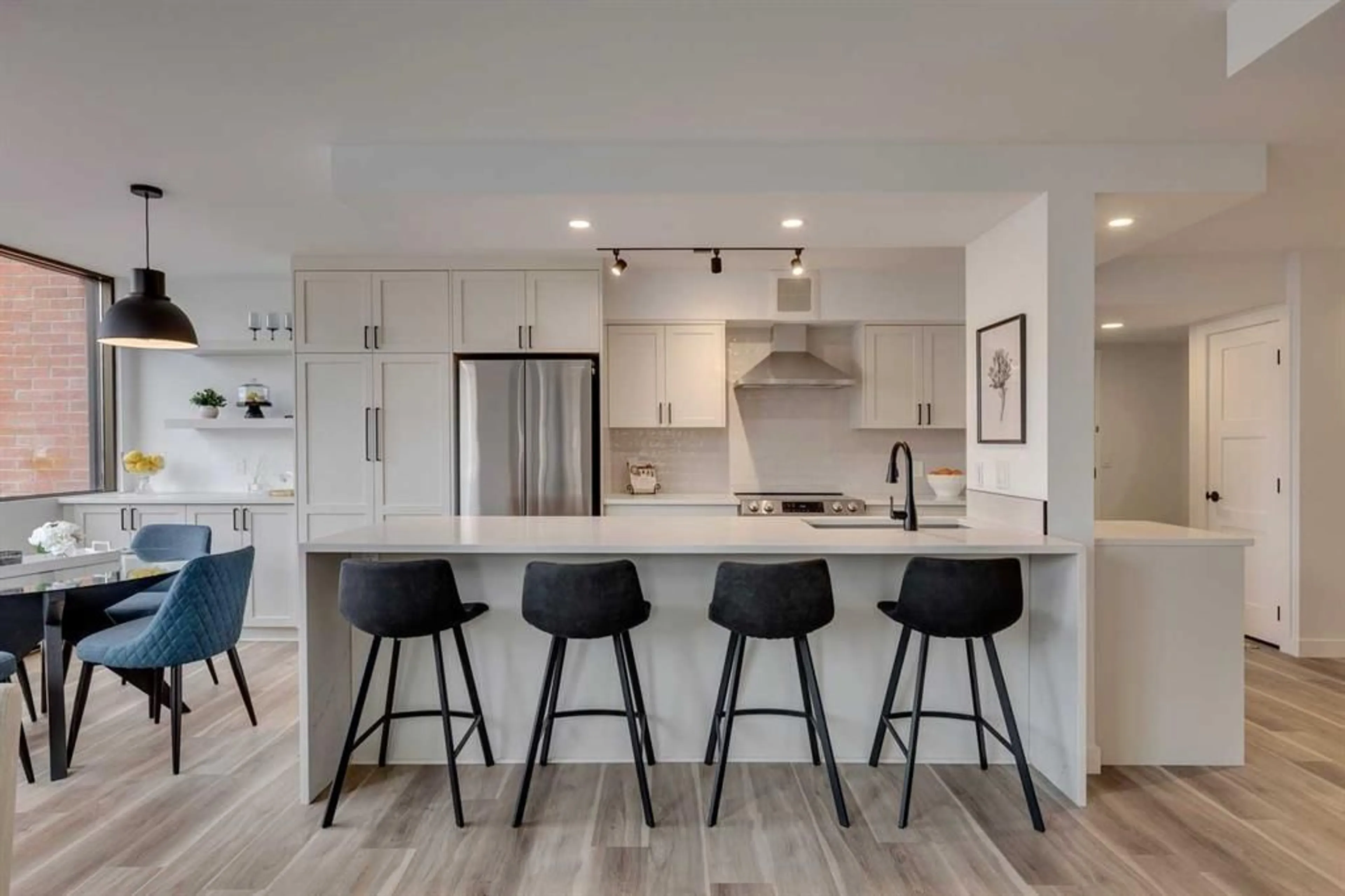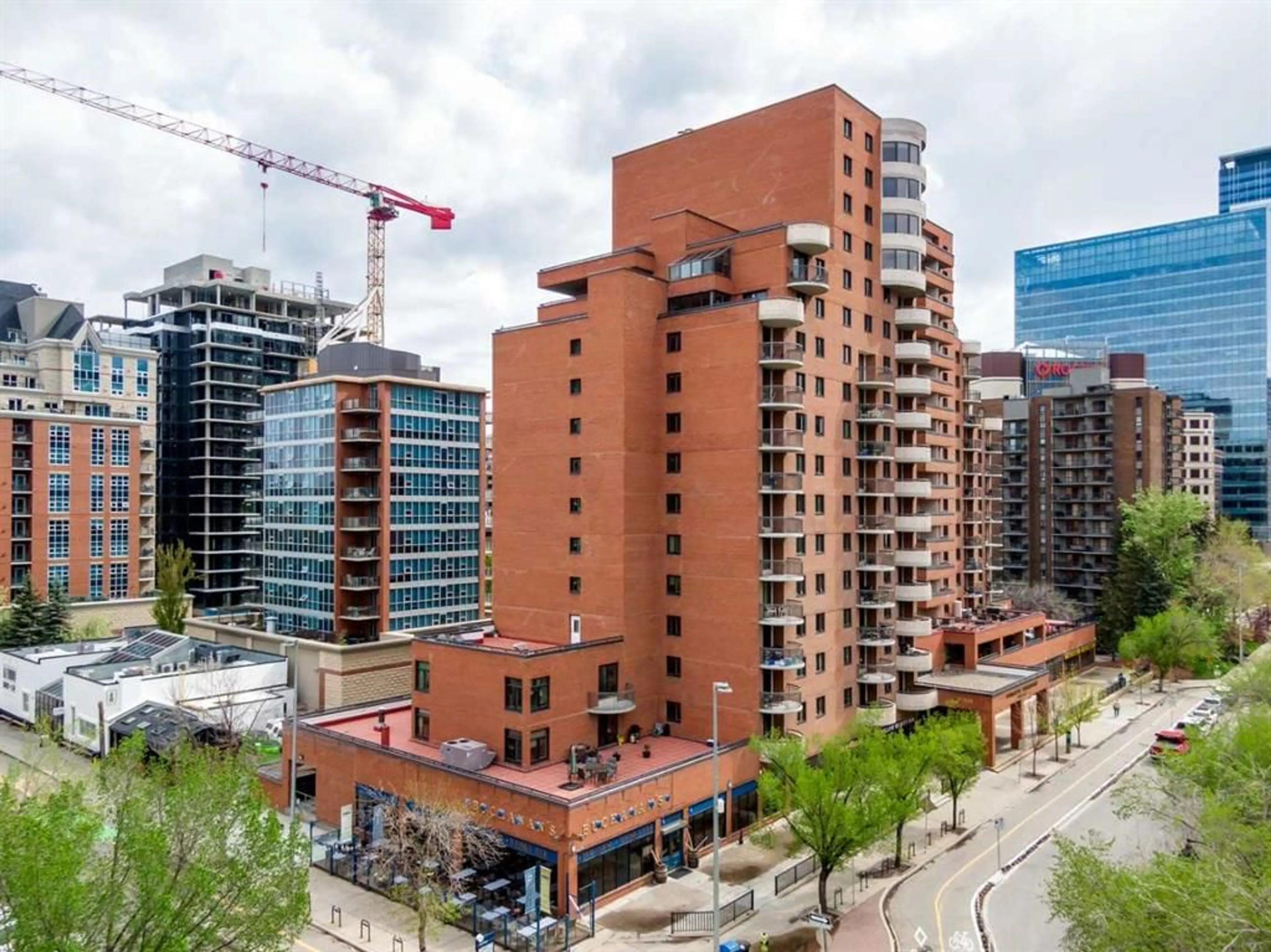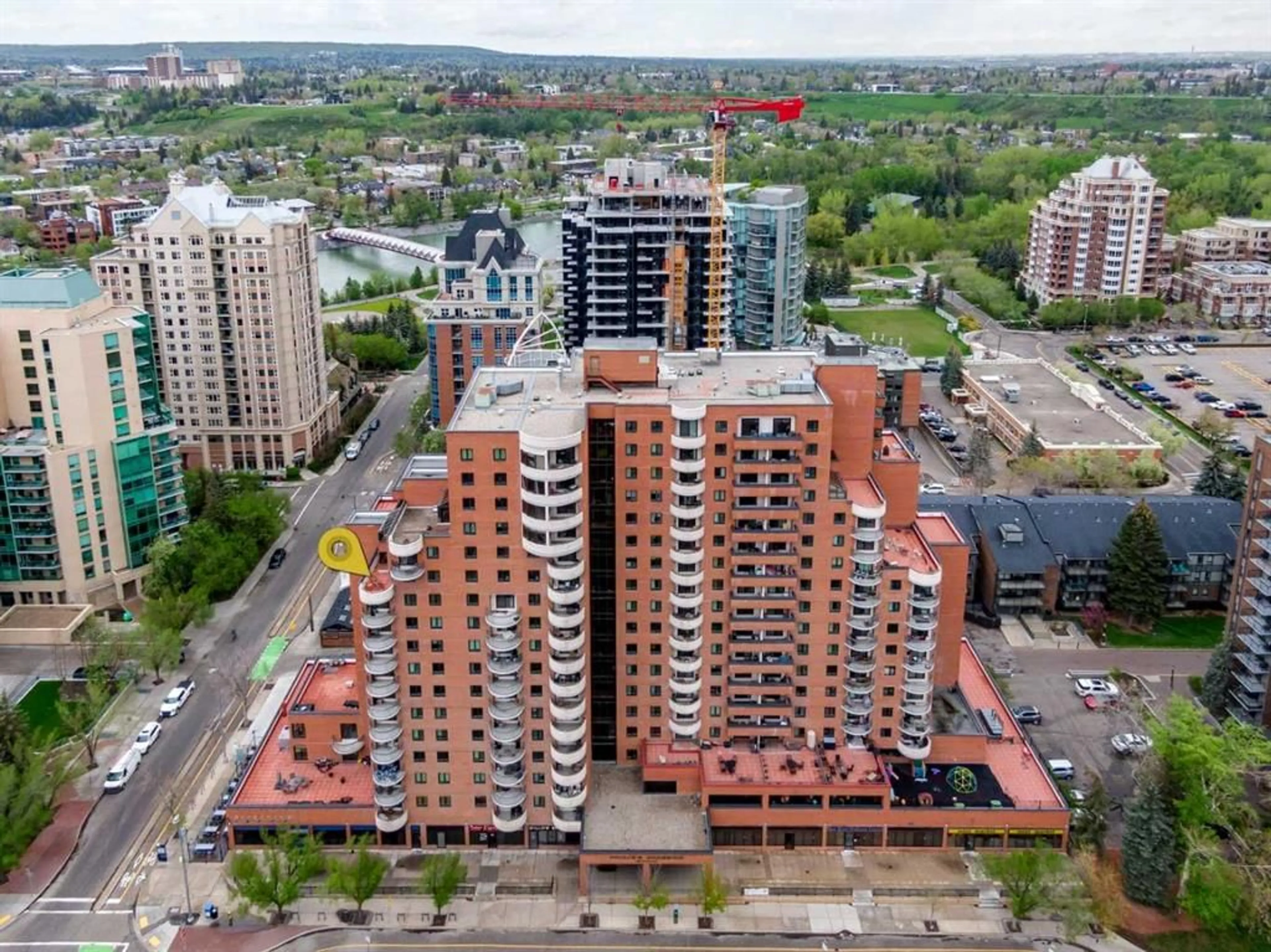738 3rd Ave #1206, Calgary, Alberta T2P 0G7
Contact us about this property
Highlights
Estimated ValueThis is the price Wahi expects this property to sell for.
The calculation is powered by our Instant Home Value Estimate, which uses current market and property price trends to estimate your home’s value with a 90% accuracy rate.$303,000*
Price/Sqft$394/sqft
Est. Mortgage$1,546/mth
Maintenance fees$985/mth
Tax Amount (2024)$1,583/yr
Days On Market94 days
Description
BEAUTIFUL, FULLY RENOVATED & FULLY FURNISHED two bedroom condo with one of the NICEST BALCONIES in the building! #1206 is situated in Eau Claire on the SW corner of the ‘Prince’s Crossing’ building, just 2 blocks south of the Bow River. This recently renovated property was redesigned to be functional and modern, making wise use of every square inch of space. Appealing, timeless, durable, premium finishes were chosen including white quartz countertops, vinyl plank flooring, solid wood cabinetry with soft close hardware, plush carpet and matte black plumbing fixtures. New, top-quality appliances were selected including an added bar fridge, and rare range hood fan vented to the outside. An abundance of storage was purposely considered and includes extra cabinetry and custom floating shelving in the kitchen, a front entry closet, a primary bedroom walk-in-closet, laundry closet and an in-unit storage room. The large west facing windows off the dining and living room provide incredible views to the west and an abundance of sunlight. The extra-large balcony is perfect for entertaining or lounging as you enjoy the river views or watch the sunset. Amenities in the building include a fitness area, a coin laundry and concierge. Other businesses conveniently located in the building are a Montessori day care, mini market, dry cleaners and Buchanan’s chop house. Eau Claire offers quick access to all the bicycle and walking paths along the Bow River and direct access via the Pedestrian bridges to Prince’s Island Park; an urban oasis with festivals, gardens, picnic areas, playgrounds, restaurants and an on-leash dog park. Walk to one of the many outstanding, nearbyrestaurants and coffee shops in the neighbourhood or take the short walk across the river to Kensington. Condominium fees include: heat, electricity, water/sewage, insurance & reserve fund contributions. This move-in ready HOME in the PERFECT DOWNTOWN LOCATION will provide it's new owner a Lifestyle of LUXURY, OUTDOOR RECREATION and CONVENIENCE!
Property Details
Interior
Features
Main Floor
3pc Bathroom
7`7" x 5`11"Bedroom
12`11" x 9`11"Dining Room
12`2" x 6`7"Kitchen
12`2" x 11`3"Exterior
Features
Condo Details
Amenities
Bicycle Storage, Coin Laundry, Elevator(s), Fitness Center, Service Elevator(s), Trash
Inclusions
Property History
 50
50


