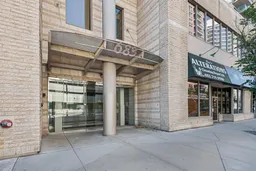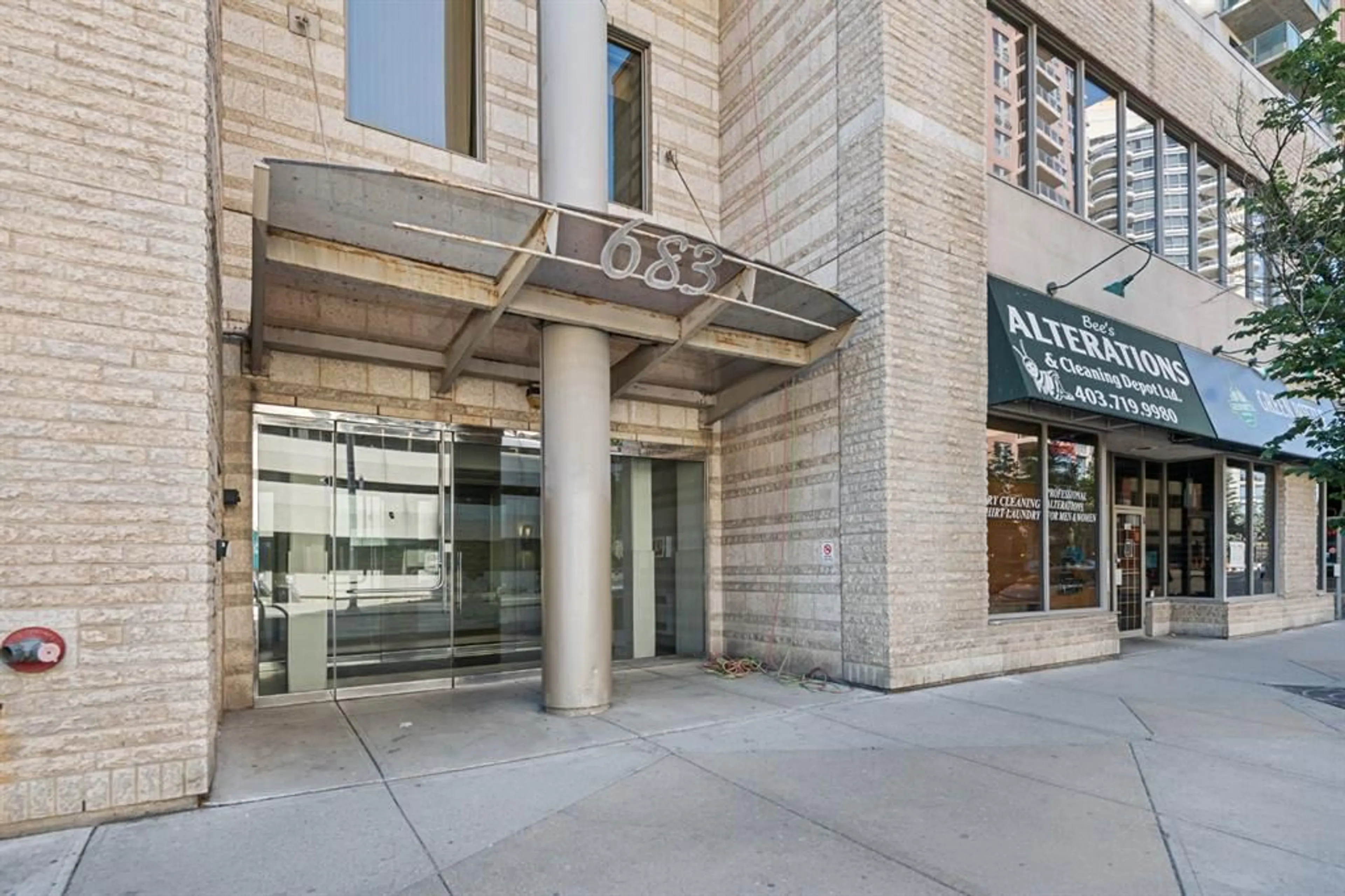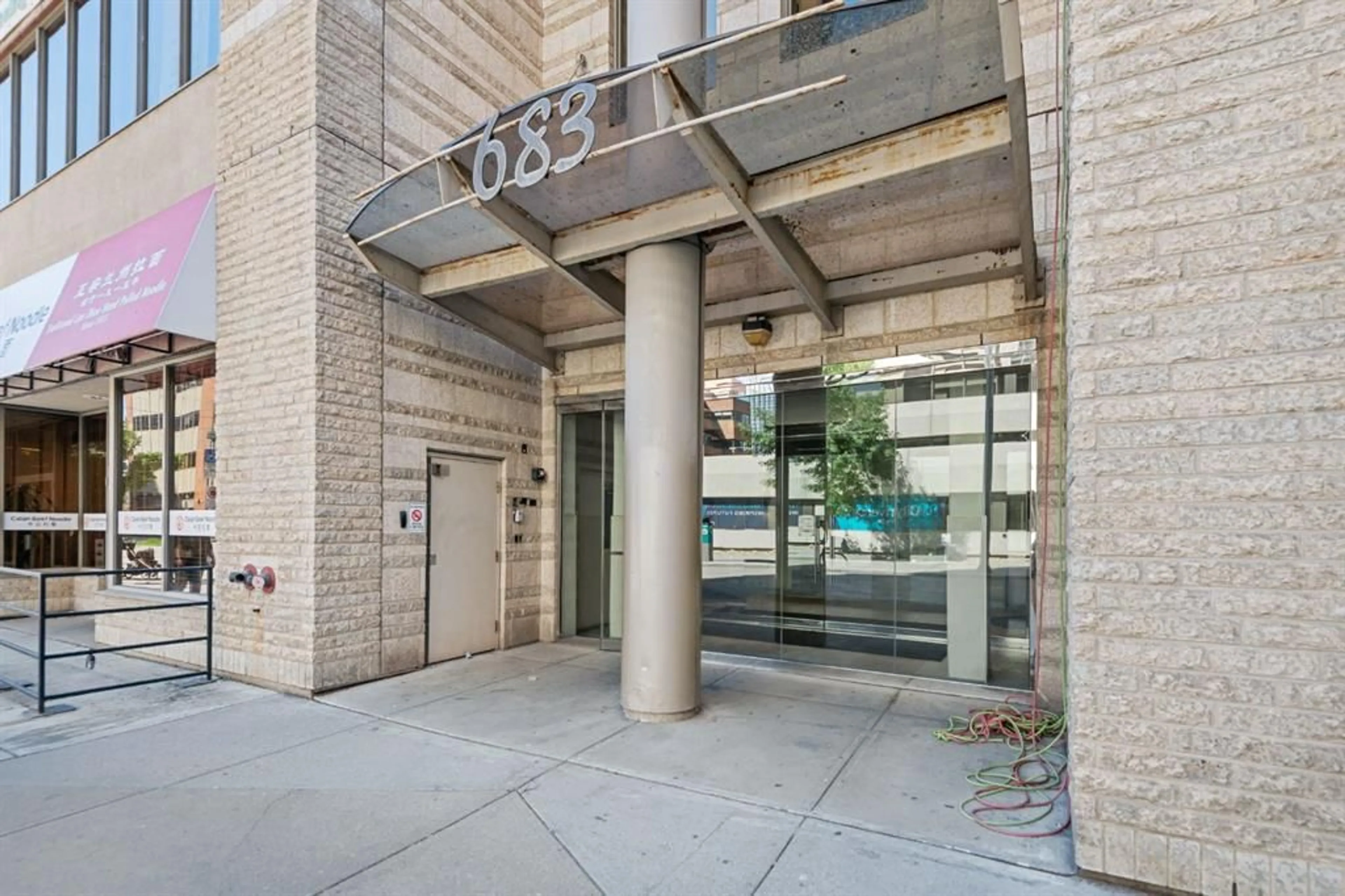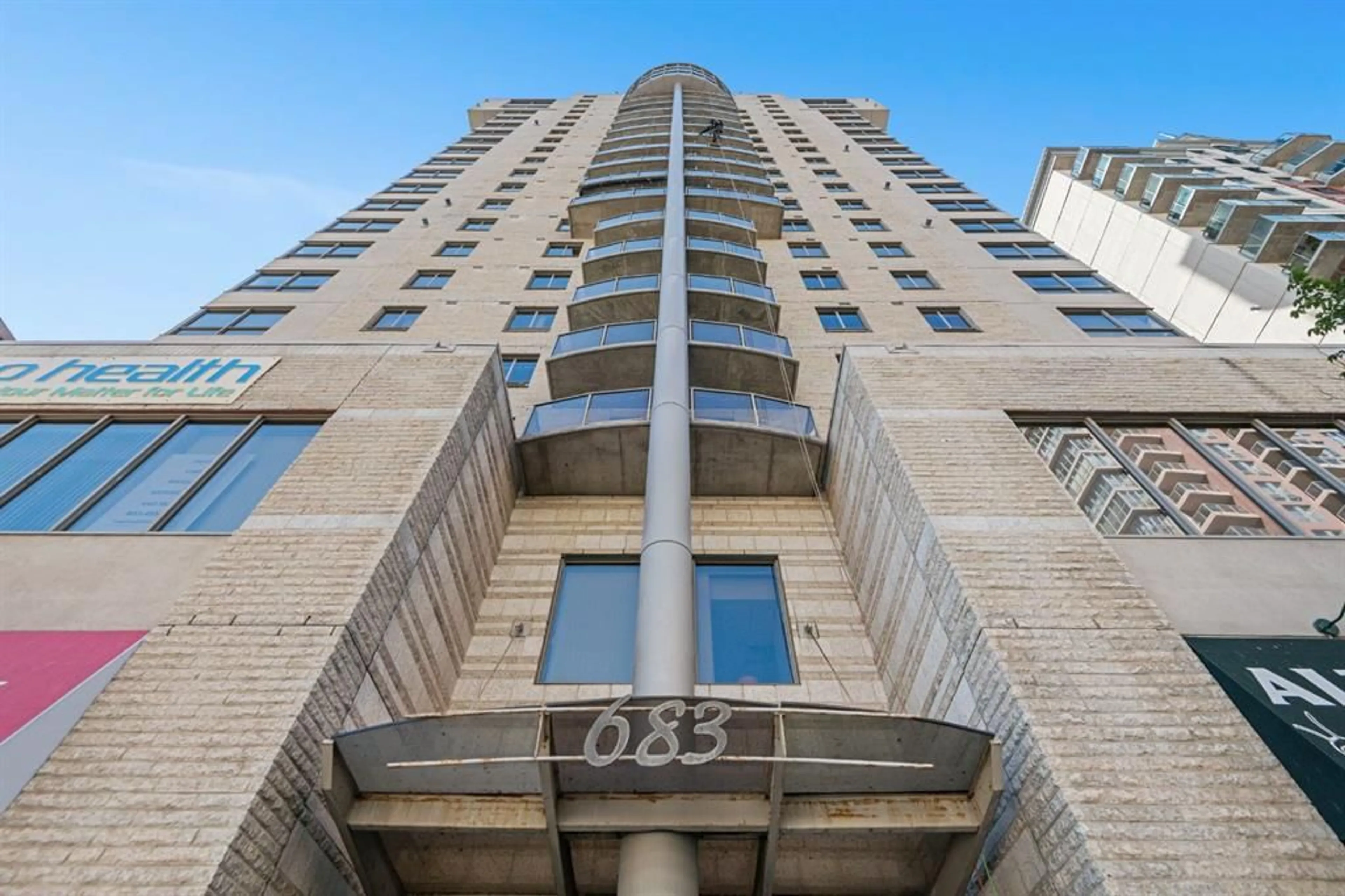683 10 St #1403, Calgary, Alberta T2P 5G3
Contact us about this property
Highlights
Estimated ValueThis is the price Wahi expects this property to sell for.
The calculation is powered by our Instant Home Value Estimate, which uses current market and property price trends to estimate your home’s value with a 90% accuracy rate.$298,000*
Price/Sqft$488/sqft
Days On Market22 days
Est. Mortgage$1,589/mth
Maintenance fees$570/mth
Tax Amount (2024)$1,349/yr
Description
Experience the epitome of urban living in this exquisite 2-bedroom condo, centrally located in downtown. This unit offers a spacious master bedroom complete with a walk-thru closet and a luxurious 3-piece ensuite bathroom. There's also a generously-sized second bedroom and an additional bathroom for added convenience. The kitchen is a chef's delight with its bright and open layout, boasting plenty of cabinet space. You'll appreciate the in-suite laundry and the comfort of air conditioning throughout. The living and dining areas are seamlessly integrated, providing a perfect space for entertaining guests. Step outside onto the large covered balcony to enjoy panoramic views of the city skyline. The building's amenities are equally impressive, featuring a welcoming front lobby with a soothing waterfall feature, a fully equipped fitness center, and a social room ideal for gatherings. Guests will find ample parking available, and you can unwind in the sauna/steam room after a workout or a busy day. Conveniently located in West Downtown, you'll have easy access to the C-train right outside your door, placing the city's vibrant attractions within easy reach. Discover nearby coffee shops, restaurants, and the serenity of Prince's Island Park and the Bow River pathway system. This condo offers a rare opportunity to embrace upscale urban living with all the modern comforts and conveniences. Don't miss out—schedule your viewing today and make this exceptional residence your new home!
Property Details
Interior
Features
Main Floor
Living Room
12`2" x 12`1"4pc Bathroom
7`6" x 4`11"Kitchen
11`0" x 10`1"Dining Room
10`10" x 8`3"Exterior
Features
Parking
Garage spaces -
Garage type -
Total parking spaces 1
Condo Details
Amenities
Elevator(s), Fitness Center
Inclusions
Property History
 27
27


