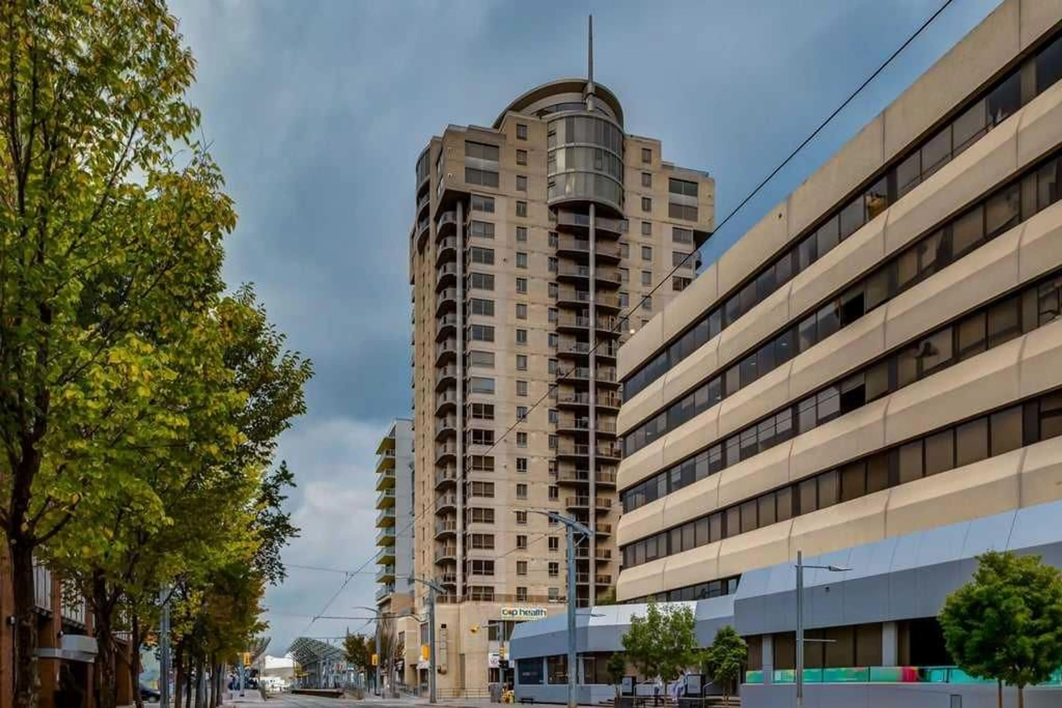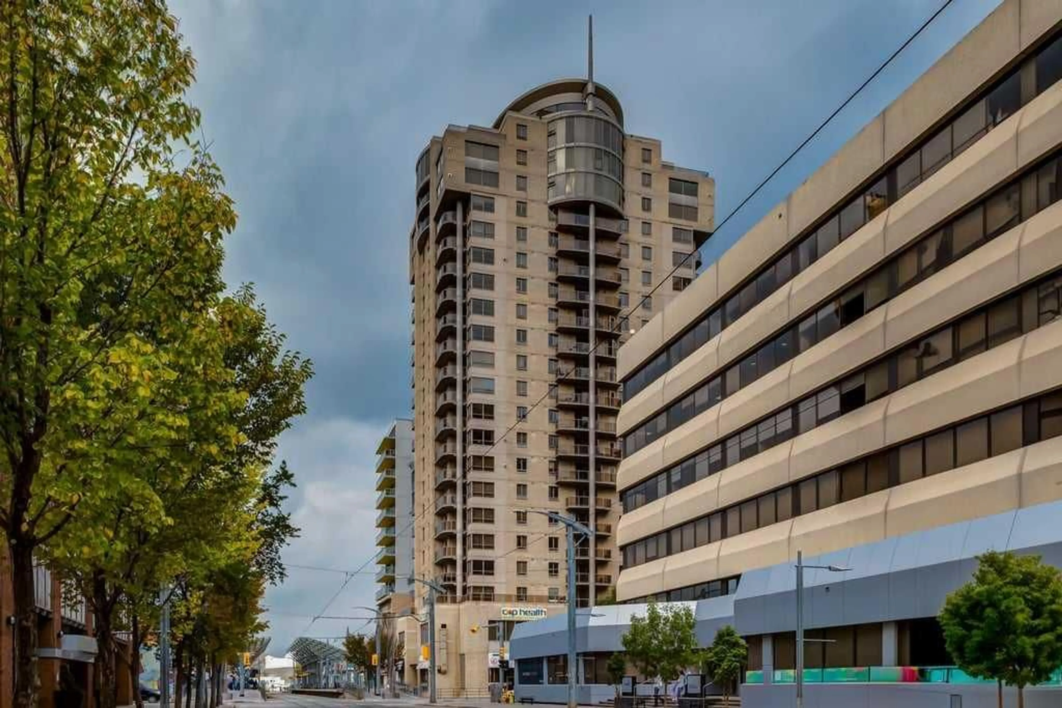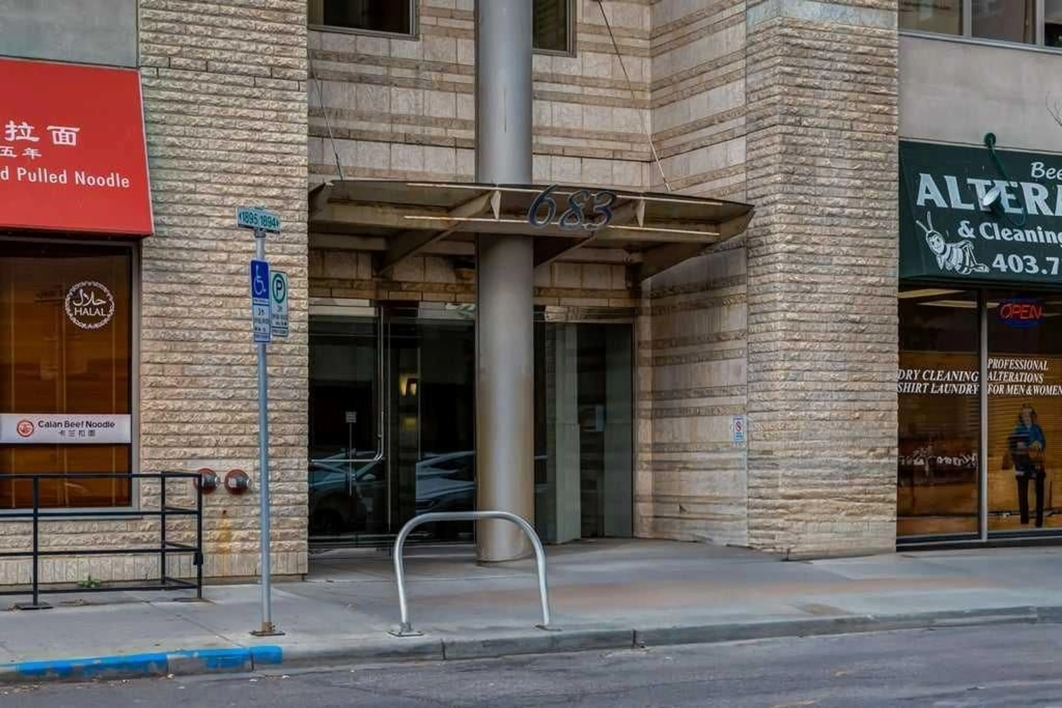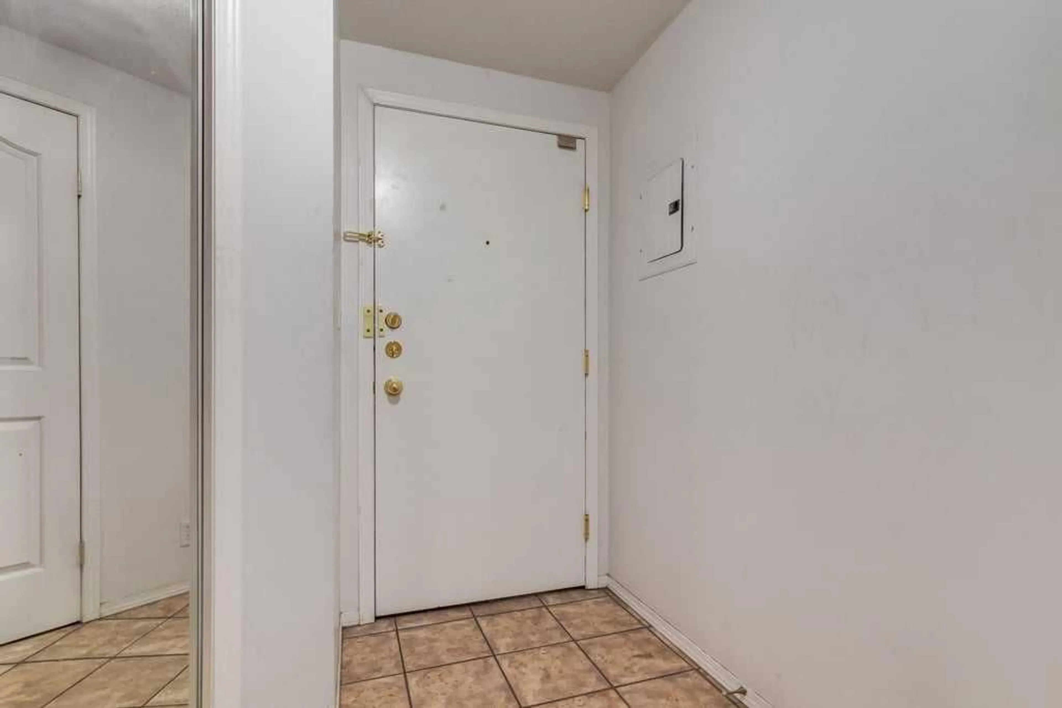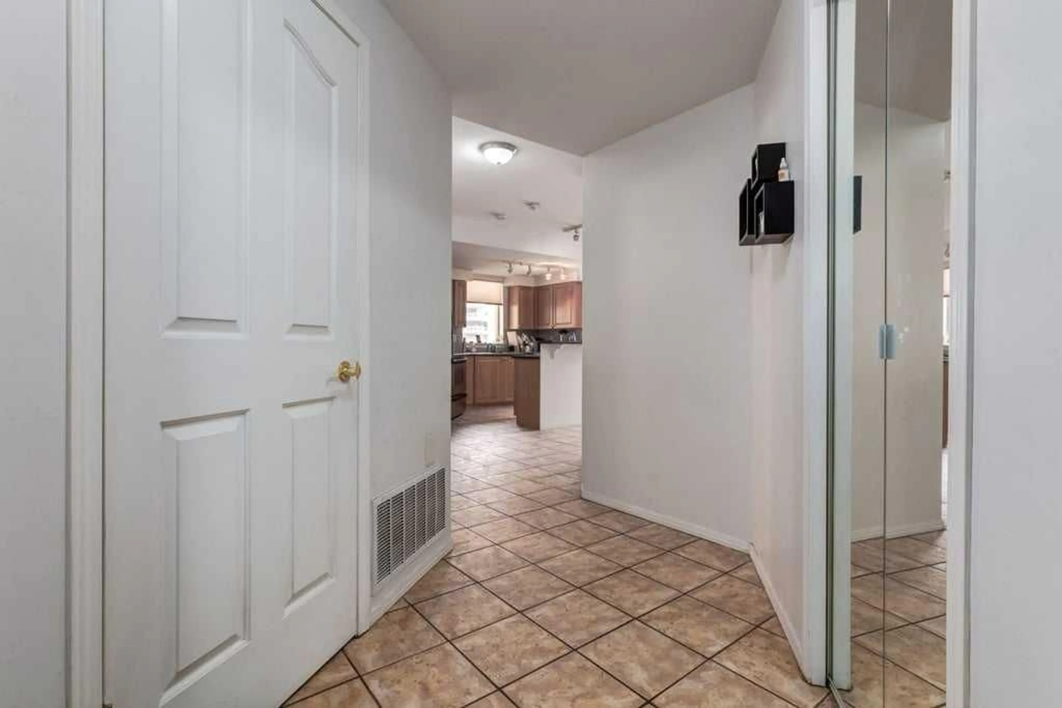683 10 St #1301, Calgary, Alberta T2P 5G3
Contact us about this property
Highlights
Estimated valueThis is the price Wahi expects this property to sell for.
The calculation is powered by our Instant Home Value Estimate, which uses current market and property price trends to estimate your home’s value with a 90% accuracy rate.Not available
Price/Sqft$354/sqft
Monthly cost
Open Calculator
Description
Step into a lifestyle defined by sophistication and convenience in this 747 sq ft condo in the heart of Calgary’s vibrant downtown. Perched on the 13th floor, this residence blends modern design with everyday comfort, offering the perfect balance of function and flair. The open-concept layout is bright and inviting, with large windows that draw in natural light and showcase dynamic city views. A gas fireplace adds warmth and character to the living space, while the kitchen is equipped with stainless steel appliances and a stylish breakfast bar—perfect for morning coffee or relaxed meals at home. The bedroom offers a quiet retreat with a generous walk-in closet, complemented by a versatile den that’s ideal for a home office or personal studio. A sleek bathroom adds to the polished feel, while your private balcony provides a front-row seat to the energy of downtown living. Every detail reflects the best of urban convenience and contemporary design, steps away to the LRT and direct access to the Bow River walkways. From fireside evenings to sunlit mornings on the balcony, this condo is more than a home—it’s a lifestyle upgrade.
Property Details
Interior
Features
Main Floor
Living Room
14`9" x 12`4"Den
10`2" x 8`1"Bedroom - Primary
12`9" x 12`1"Walk-In Closet
4`6" x 2`10"Exterior
Features
Parking
Garage spaces 1
Garage type -
Other parking spaces 0
Total parking spaces 1
Condo Details
Amenities
Elevator(s), Fitness Center, Party Room, Visitor Parking
Inclusions
Property History
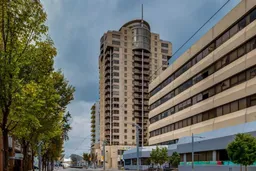 24
24
