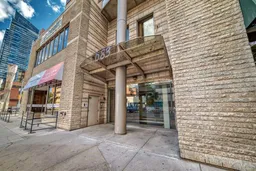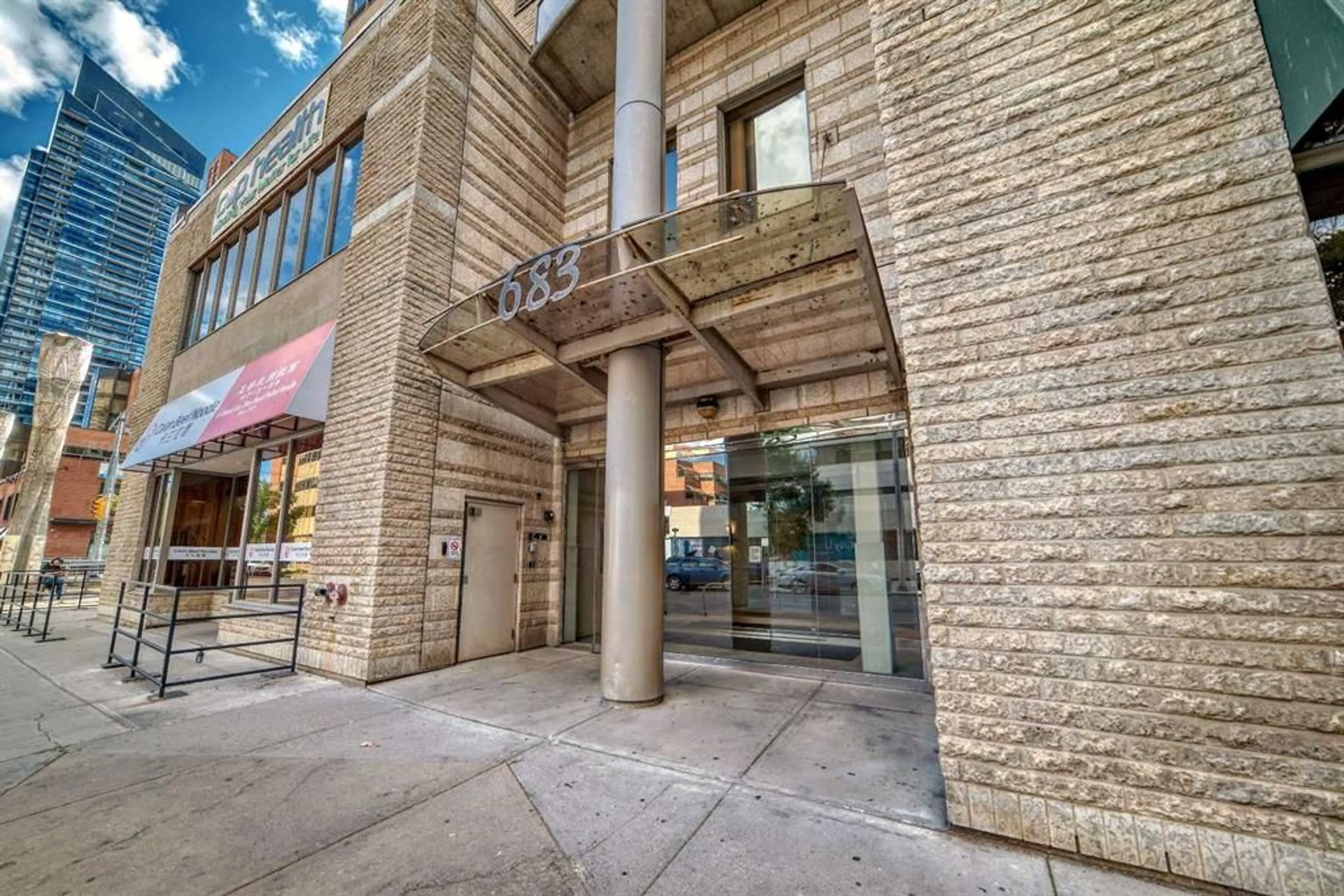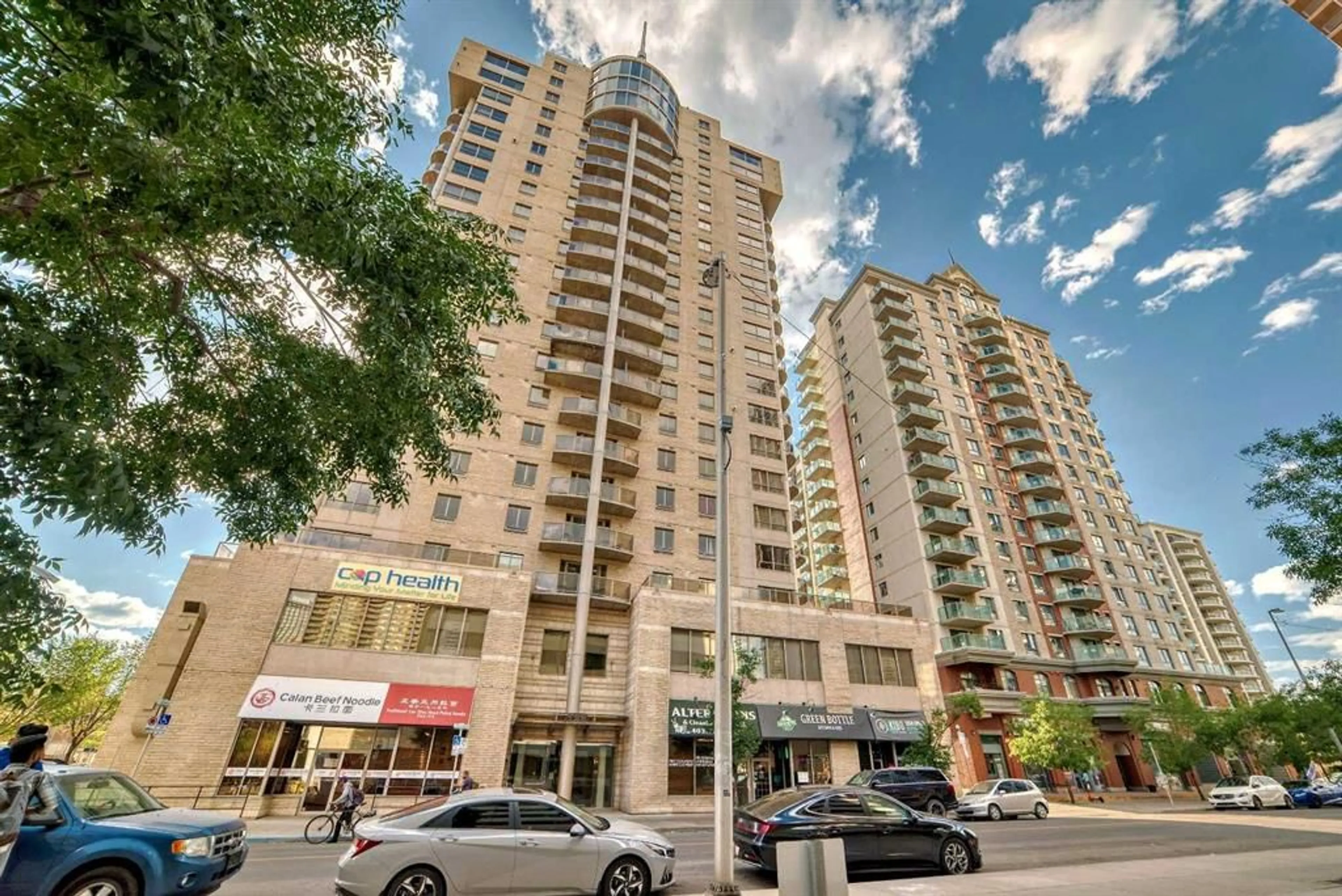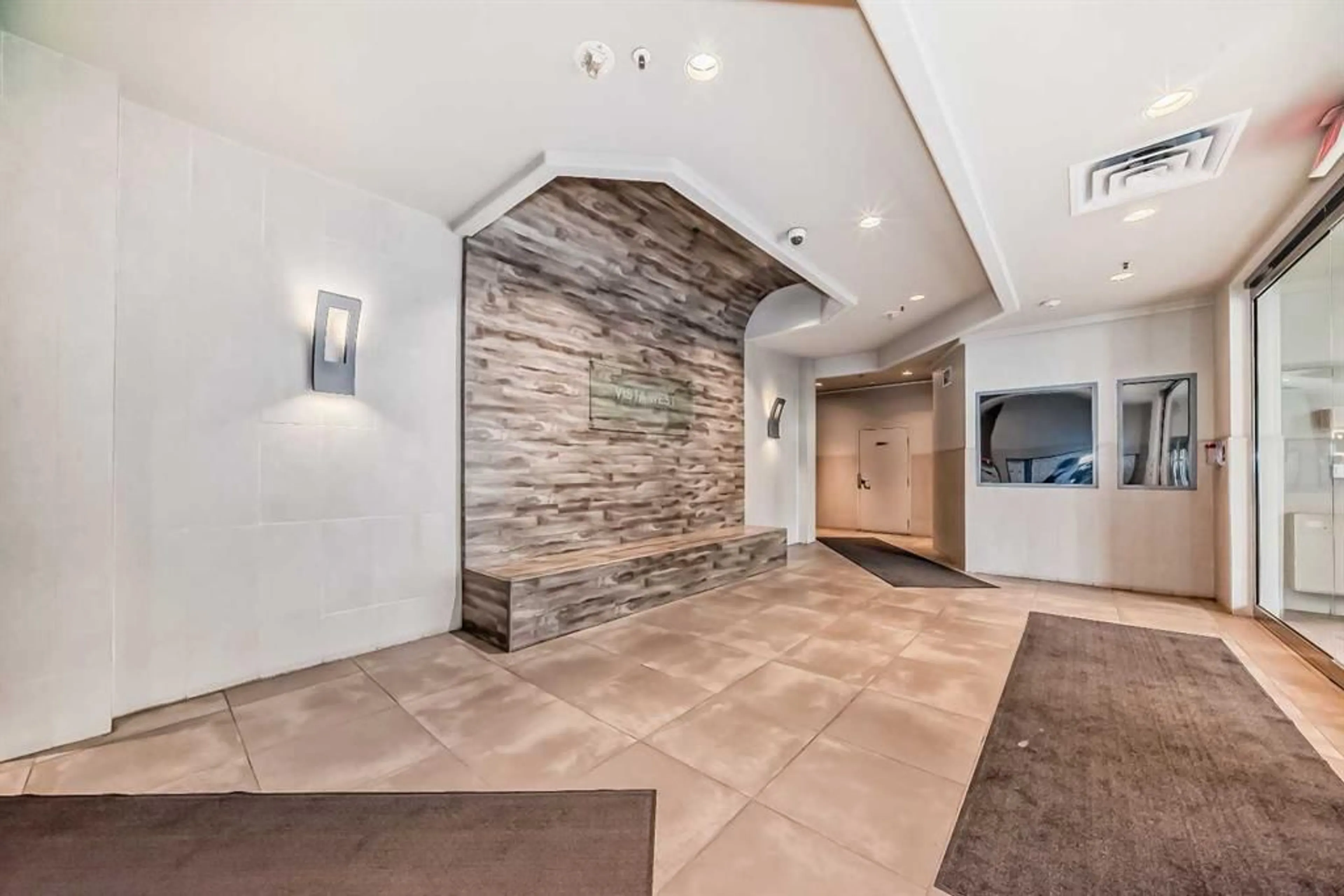683 10 St #1106, Calgary, Alberta T2P 5G3
Contact us about this property
Highlights
Estimated ValueThis is the price Wahi expects this property to sell for.
The calculation is powered by our Instant Home Value Estimate, which uses current market and property price trends to estimate your home’s value with a 90% accuracy rate.$316,000*
Price/Sqft$411/sqft
Days On Market3 days
Est. Mortgage$1,485/mth
Maintenance fees$670/mth
Tax Amount (2024)$1,553/yr
Description
This Beautiful Sun drenched home features bright open floor plan and features 2 generous sized bedrroms. The Living room is decorated with dark laminate floors and opens to the kitchen and dining room. The living room also has sliding doors to balcony with SW view. The Master bedroom has a walk through closet that leads to 3 piece ensuite. There is another full bathroom and in suite laundry. This home is located steps to C-Train and downtown free ride zone. Close to Bow River Bike Paths, Princess Island and Kensington shps and restaurants make this an ideal home or investment. Did i mention there is a social room and a exercise/weight room on the second floor plus a titled underground park space. What a great place to call home! 1106, 683 10 St Sw
Property Details
Interior
Features
Main Floor
4pc Bathroom
4`11" x 7`6"Kitchen
9`3" x 9`3"Living Room
13`6" x 12`0"Dining Room
10`5" x 10`7"Exterior
Features
Parking
Garage spaces -
Garage type -
Total parking spaces 1
Condo Details
Amenities
Fitness Center
Inclusions
Property History
 25
25


