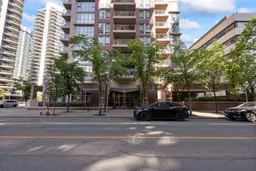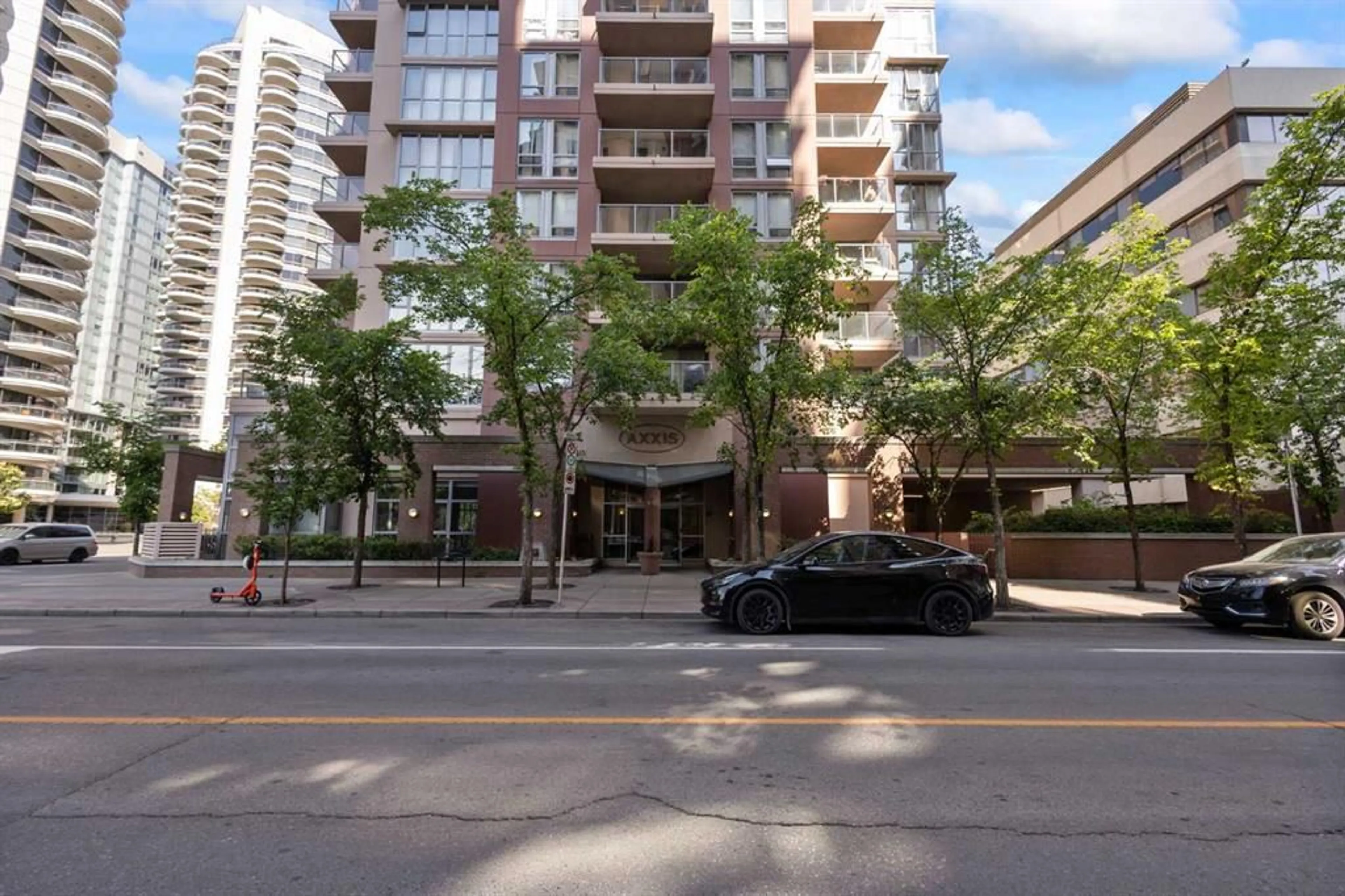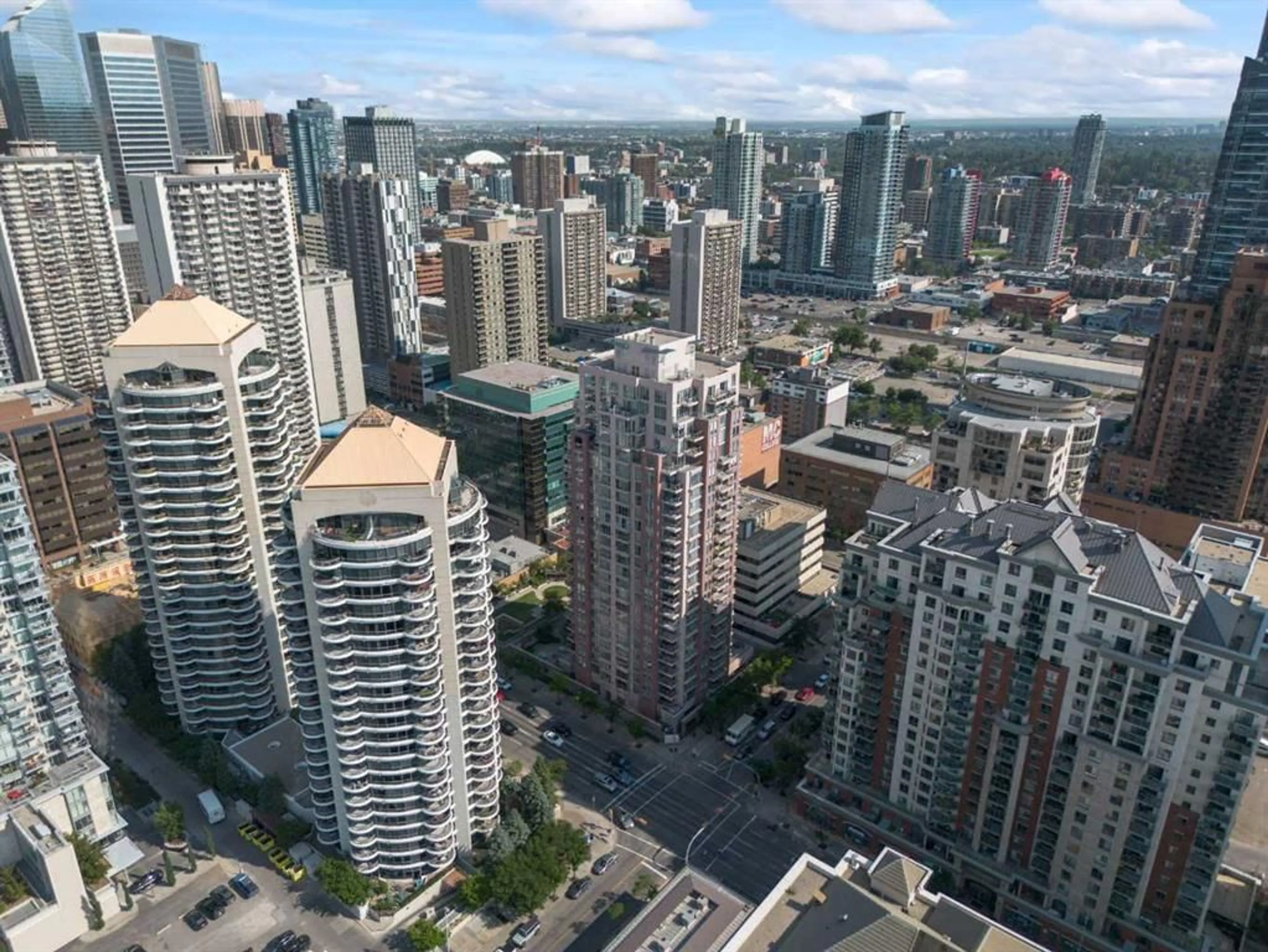650 10 St #1202, Calgary, Alberta T2P 5G4
Contact us about this property
Highlights
Estimated ValueThis is the price Wahi expects this property to sell for.
The calculation is powered by our Instant Home Value Estimate, which uses current market and property price trends to estimate your home’s value with a 90% accuracy rate.$353,000*
Price/Sqft$470/sqft
Days On Market10 days
Est. Mortgage$1,692/mth
Maintenance fees$609/mth
Tax Amount (2024)$2,010/yr
Description
Show stopping, 2 bed, 2 bath, 12th floor unit in Calgary's Downtown West End with unobstructed views to the Bow River!! This condo has only been lived in by the current owner who has taken meticulous care of it and shows like new! As you enter you are greeted by an open and bright layout ideal for hosting family and friends. The kitchen boasts an L-shape design with an island and flows seamlessly into the dining area that comfortably fits a table for 6-8. The stunning hardwood floors take you to the living space featuring a corner tile gas fireplace and access to the sunny west facing balcony. This would make for the perfect spot to enjoy the rest of the summer and the best part is you won't have to worry about a high rise blocking the great river views. The bedrooms are bright and sit on opposite sides of the unit, an ideal floor plan to allow for extra privacy. The primary bedroom features an amazing custom built closet organizer with drawers and quick access to the ensuite bathroom offering a full height mirror, tile flooring and a tub and shower combo. The second bedroom has large windows and would be perfect for an office, roommate or as a guest room. This unit also comes with another full bathroom with a stand up shower and glass sliding door, extra in-unit storage space, insuite laundry with BRAND NEW washer and dryer and 1 UNDERGROUND parking stall! This home has also been freshly painted (walls, baseboards, doors and trims) and truly has to be seen to be fully appreciated. For those that are looking for the convenience of inner city condo living, then your search ends with the Axxis building. Offering a fitness room, party room, secure visitor parking, a private courtyard, bike storage, 1 block away from the C-Train (Free Fare Zone) and walking distance to the Bow River pathway, countless shops, services, and restaurants. You'll also have peace of mind knowing the condo has great sound insulation thanks to the concrete construction, is well managed and has a very healthy reserve fund. Amazing opportunity to live in one of downtown's best locations!
Property Details
Interior
Features
Main Floor
Kitchen
11`4" x 10`6"Dining Room
10`11" x 7`7"Living Room
16`4" x 14`4"Bedroom - Primary
11`0" x 14`3"Exterior
Features
Parking
Garage spaces -
Garage type -
Total parking spaces 1
Condo Details
Amenities
Bicycle Storage, Elevator(s), Fitness Center, Party Room, Secured Parking, Visitor Parking
Inclusions
Property History
 34
34

