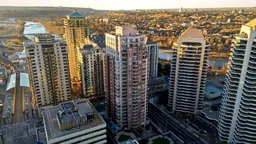An ideal location for a well-balanced lifestyle is rarely found easily. [WORK]: In your busy professional lives, cutting your commute and walking 1 BLOCK TO LRT in the FREE FARE ZONE is the epitome of efficiency. Sometimes living in Downtown and getting groceries is a pain, but here you can walk 4 mins to NO FRILLS just down the street. [PLAY]: You work hard, so living your best social life is a must, and it’s so simple with some of Calgary’s trendiest restaurants, bars, shopping, and entertainment at your doorstep in KENSINGTON (9 min walk). Maybe a big night out isn’t in the cards, but no need to compromise with Sushi, Korean Food, and drinks to name a few, right across the street. [ACTIVE]: Optimize your mental and physical health with WALKING/BIKING PATHS (4 min walk) with the natural beauty of the BOW RIVER as your backdrop. [HOME]: But nothing means more to you than coming home to your CORNER UNIT sanctuary, being able to view through FLOOR TO CEILING WINDOWS painted sunsets in your west exposure, as well as expansive RIVER VIEWS right from your balcony. Pride of ownership from this original owner shows in the immaculate condition with added MOVE IN READY elements: new carpets, and fresh paint throughout. Plus, some of the amenities in the building like GYM, bike storage, community gardens, party room, and gated visitor parking are just add-ons to the already rich experience. Don’t miss your chance to see this one today!
Inclusions: Dishwasher,Electric Stove,Microwave Hood Fan,Refrigerator,Washer/Dryer,Window Coverings
 30
30


