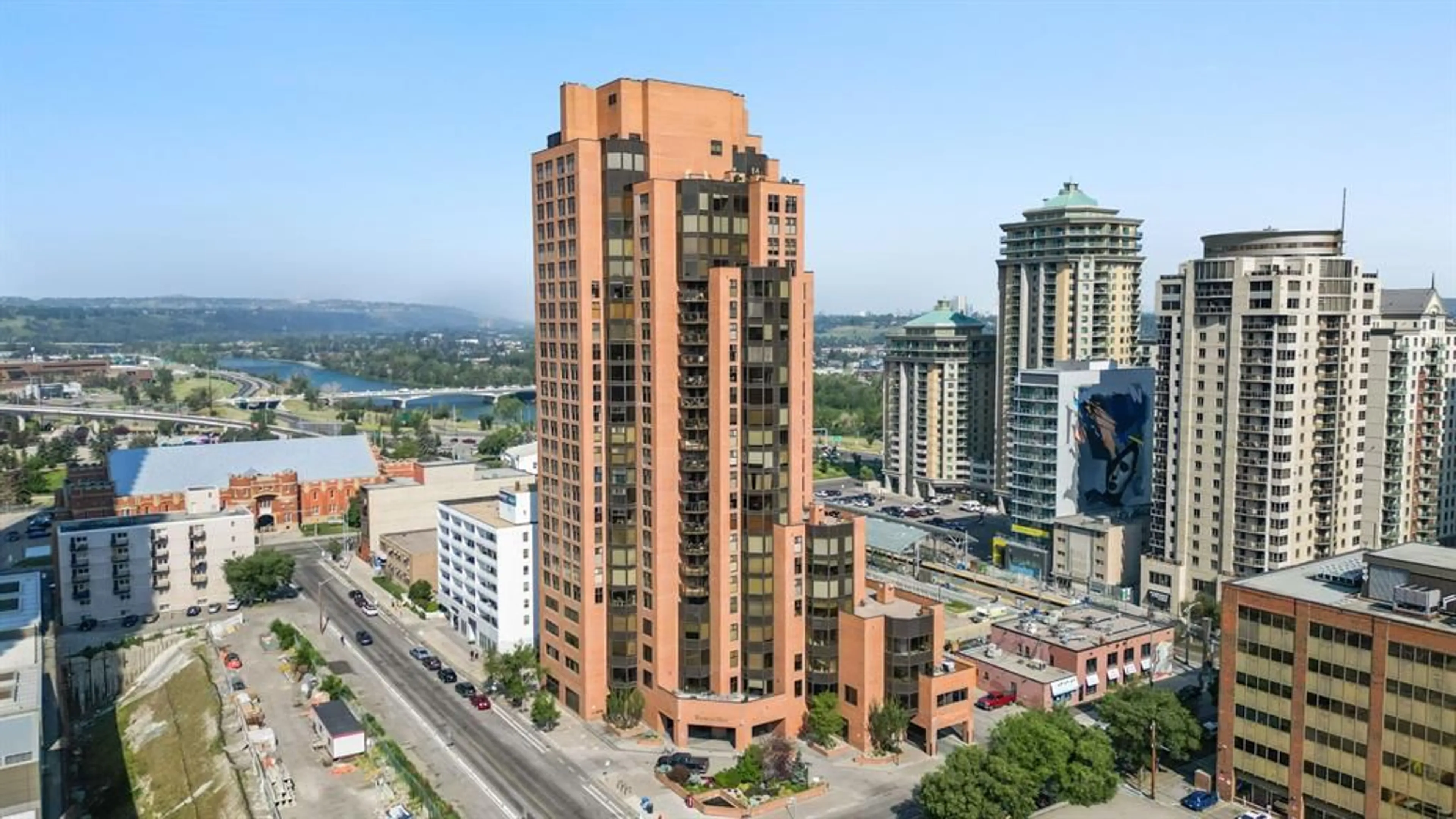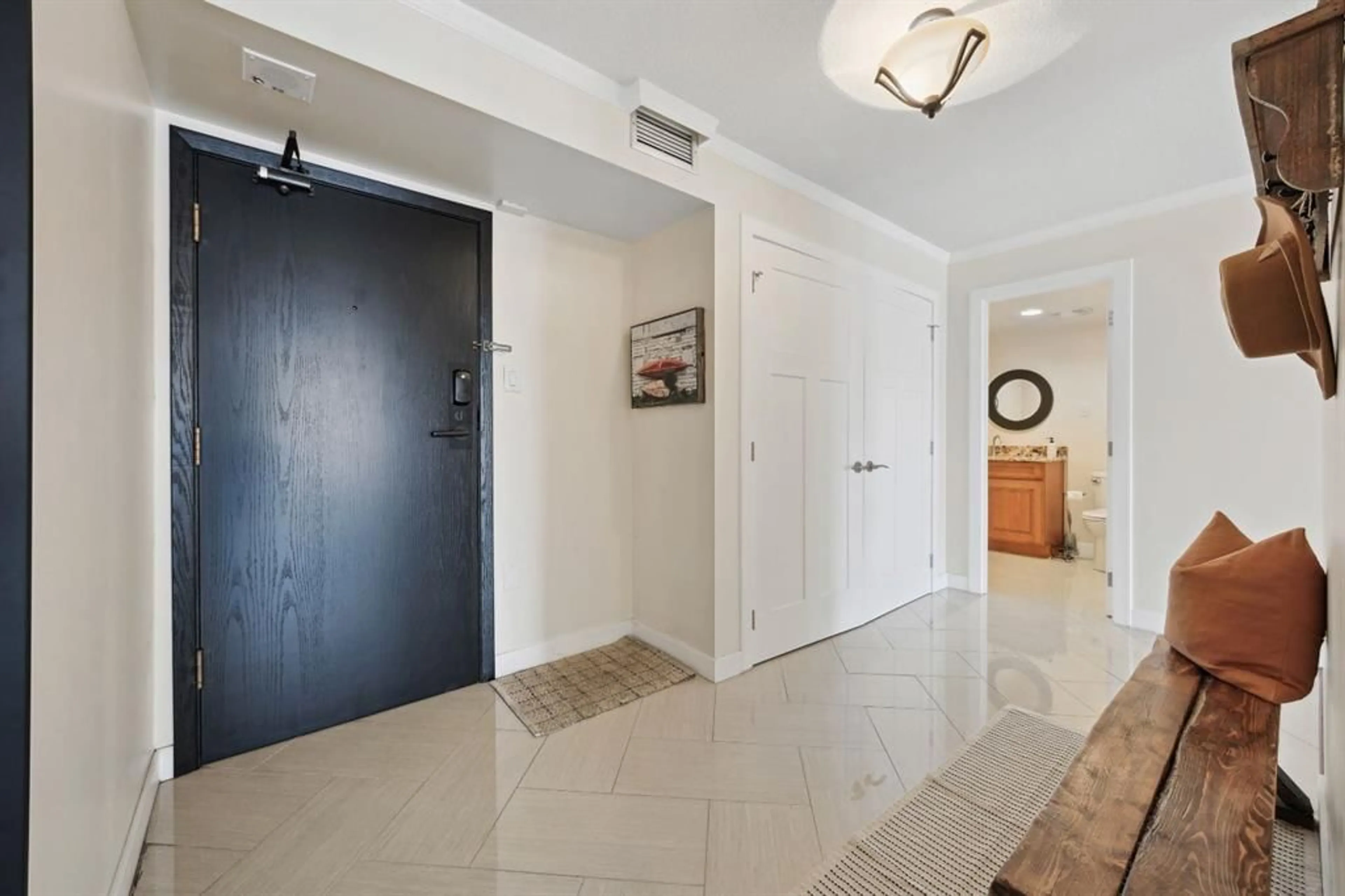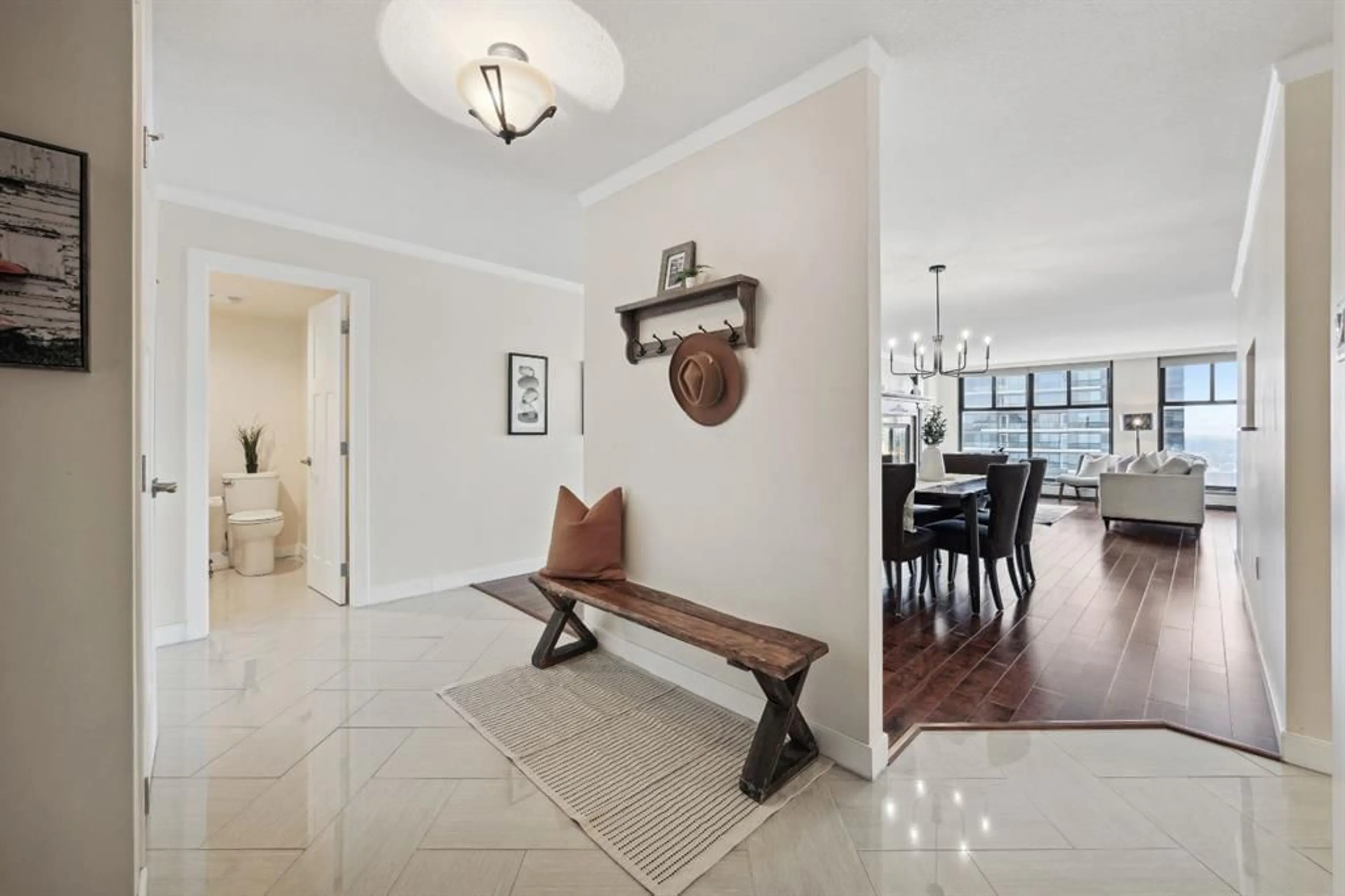1100 8 Ave #2402, Calgary, Alberta T2P 3T9
Contact us about this property
Highlights
Estimated ValueThis is the price Wahi expects this property to sell for.
The calculation is powered by our Instant Home Value Estimate, which uses current market and property price trends to estimate your home’s value with a 90% accuracy rate.$543,000*
Price/Sqft$213/sqft
Days On Market2 days
Est. Mortgage$1,825/mth
Maintenance fees$1796/mth
Tax Amount (2024)$2,980/yr
Description
Welcome to downtown living at its finest! Presenting a stunning condo located at 1100 8 Avenue SW—a property that epitomizes comfort, convenience, and style. This residence spans over 2,000 square feet of custom design and unique finishes, promising an unrivaled living experience. As you step into this remarkable condo on the 24th floor, you’ll immediately notice the open feel and see the floor to ceiling windows. The kitchen features custom cabinetry complemented by quartz countertops and Stainless steel appliances—a culinary haven perfect for even the most discerning chef. The vistas from this property are nothing short of spectacular. Every window frames scenic views—be it the glittering cityscape, or the breathtaking peek thru mountain ranges. Enjoy cozy evenings beside the charming wood-burning gas-fed fireplace, while large windows throughout the home welcome an abundance of natural light, creating a warm and airy atmosphere. The primary bedroom serves as a private sanctuary featuring a nook to be used as a reading area or an office, an en-suite bathroom with two spacious vanities, and a wonderful jetted soaker tub and separate shower. The second bathroom treats guests with a luxurious steam shower and access to the laundry room and and the primary en-suite. Practicality meets indulgence with two dedicated parking spots, ensuring convenience and security for your vehicles. Let’s talk amenities, Relax and rejuvenate in the hot tub or take a dip in the indoor pool. For those with an active lifestyle, a well-equipped gym and racquet courts are at your disposal as well as a pool table. The condo's prime location is a nature lover’s dream, with the Bow River nearby offering idyllic walks and serene escapes. Additionally, a plethora of Calgary’s finest dining options await you just moments away along with the LRT. Don't let this exceptional chance to own a piece of the downtown lifestyle in the heart of Calgary slip away. Schedule a viewing today and experience the epitome of sophisticated urban living firsthand.
Property Details
Interior
Features
Main Floor
Living/Dining Room Combination
24`1" x 15`3"Kitchen
18`0" x 8`9"Bedroom - Primary
24`9" x 21`8"5pc Ensuite bath
18`1" x 9`9"Exterior
Parking
Garage spaces -
Garage type -
Total parking spaces 2
Condo Details
Amenities
Elevator(s), Fitness Center, Game Court Interior, Indoor Pool, Party Room, Recreation Facilities
Inclusions
Property History
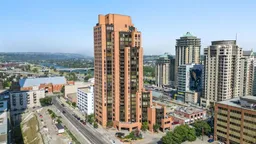 48
48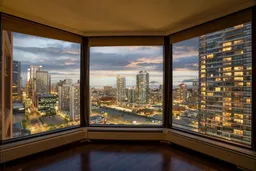 50
50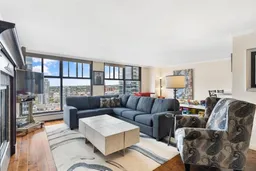 48
48
