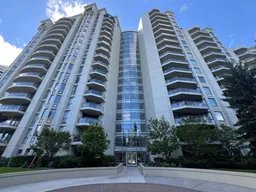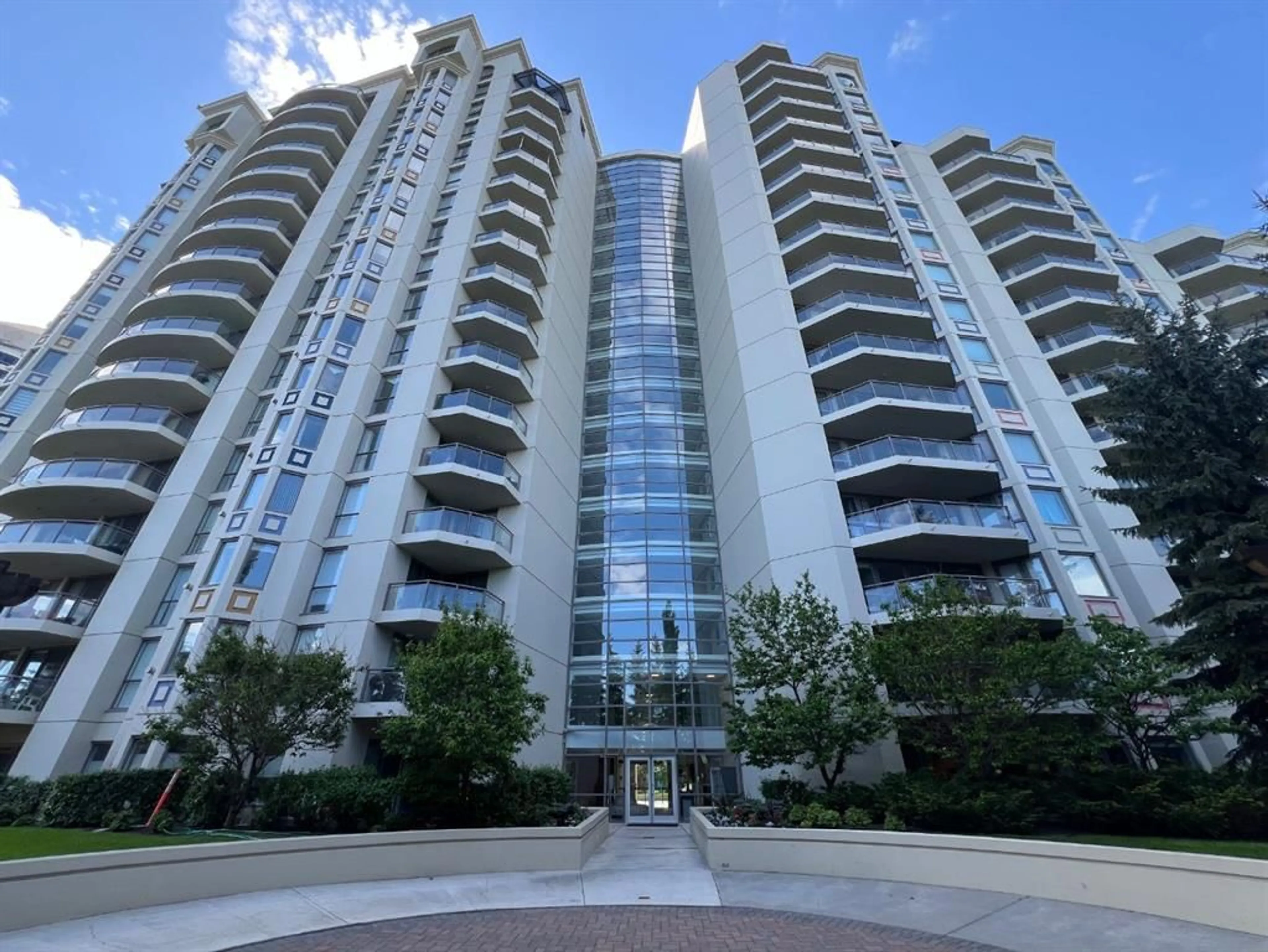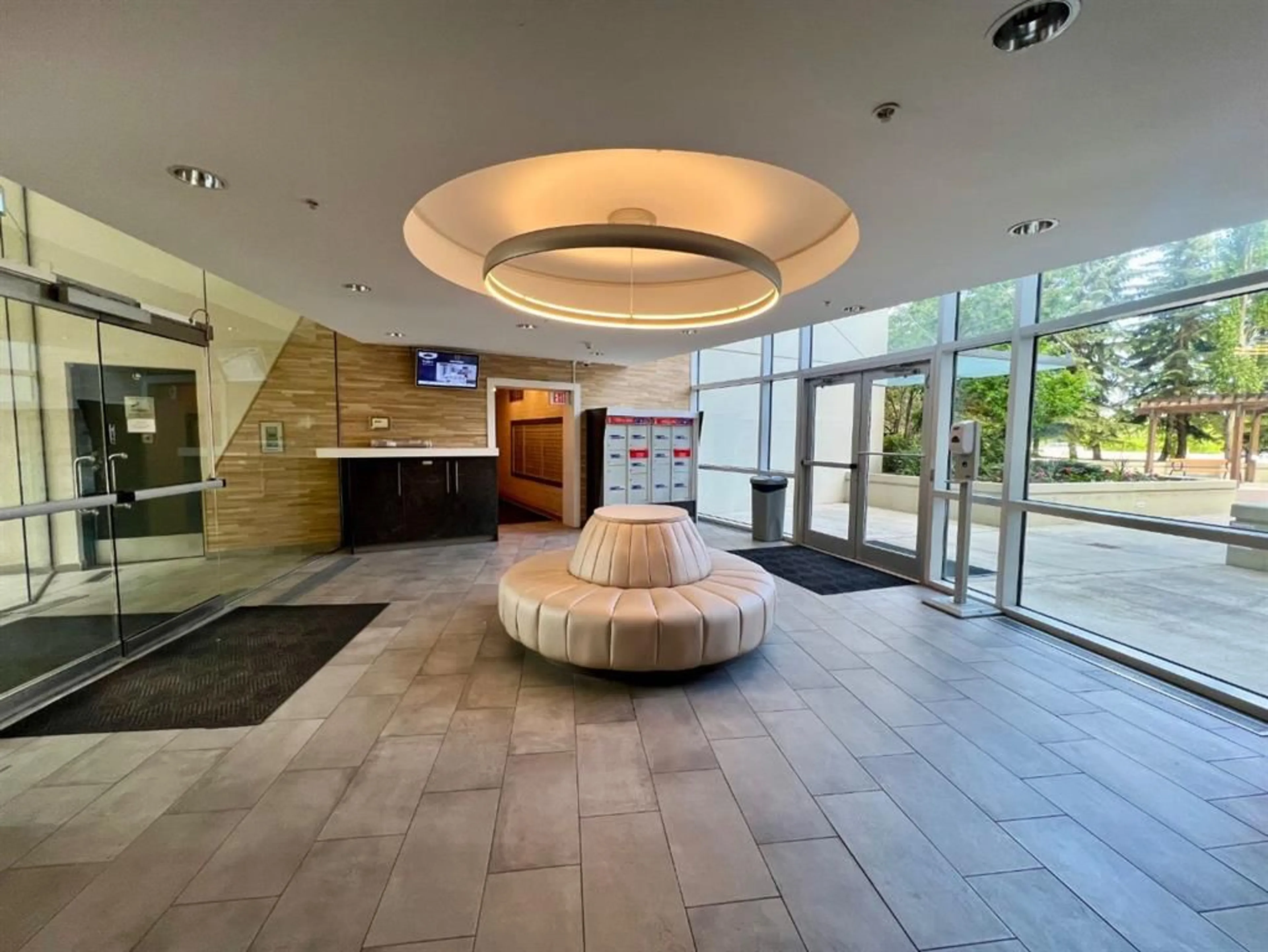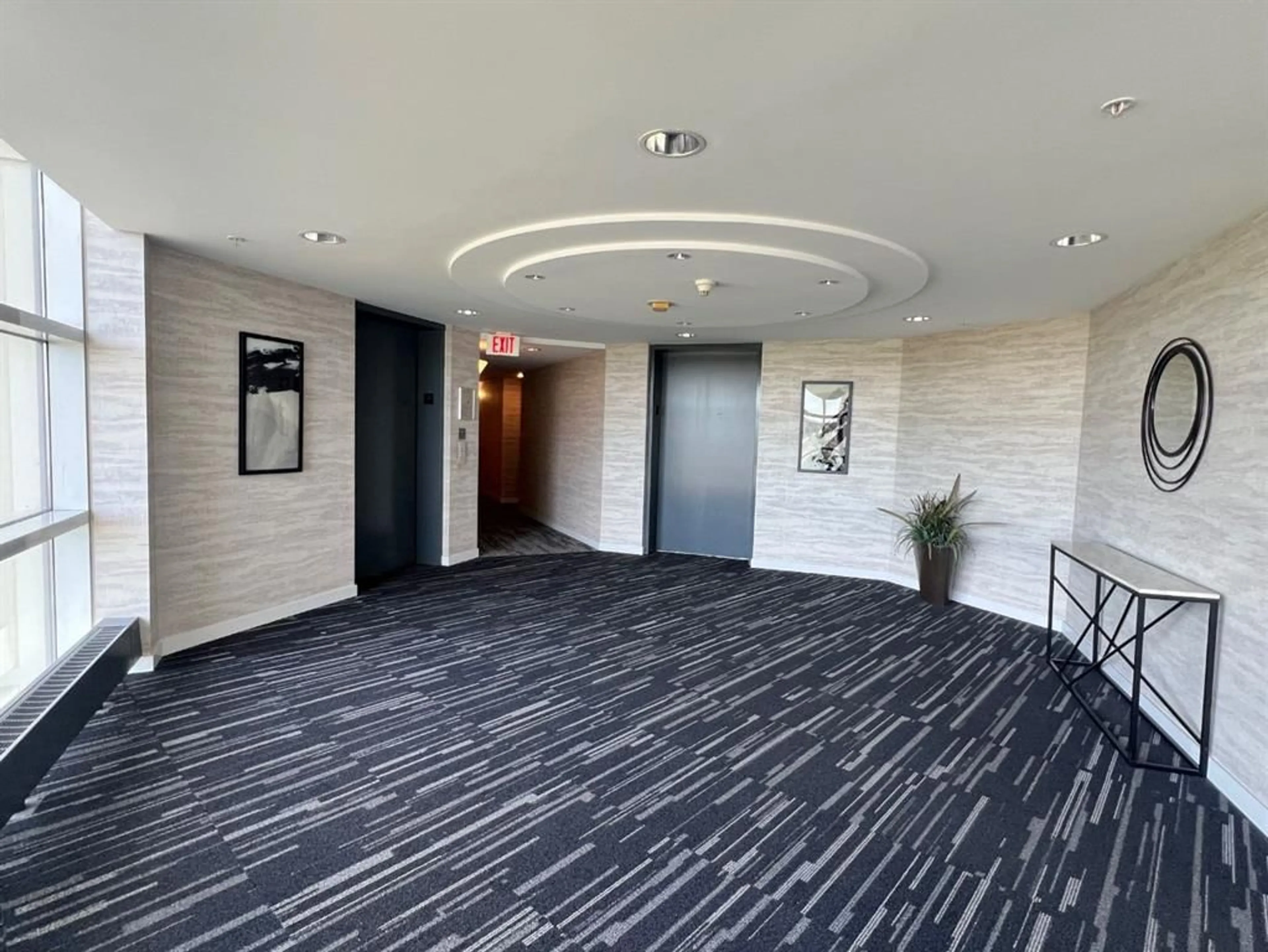1108 6 Ave #1405, Calgary, Alberta T2P 5K1
Contact us about this property
Highlights
Estimated ValueThis is the price Wahi expects this property to sell for.
The calculation is powered by our Instant Home Value Estimate, which uses current market and property price trends to estimate your home’s value with a 90% accuracy rate.$252,000*
Price/Sqft$457/sqft
Days On Market51 days
Est. Mortgage$1,202/mth
Maintenance fees$511/mth
Tax Amount (2023)$1,281/yr
Description
The Marquis invites you to riverside living in a modern executive style condomium building. This concrete building has an outdoor patio surrounded by lots of mature trees and is only steps away from the Bow River and Prince’s Island Park. This 14th floor unit features 1 bedroom and 1 bathroom. Kitchen with granite counters, lots of cabinets, a double sink and a raised breakfast bar. Bright living room with gas fireplace that exits onto your own private south facing balcony with a BBQ gas line. One good sized bedroom with mirror closets, 4-piece bathroom with soaker tub and in-suite laundry. Included is a storage locker and 1 secured titled underground parking stall . Additional amenities include visitor parking, fitness facility, recreation room, bike storage and garbage facilities. This prime location is close to transit, LRT, Eau Claire, Kensington, Peace Bridge, shopping, restaurants and much more. Don’t miss this opportunity!
Property Details
Interior
Features
Main Floor
Entrance
3`7" x 11`6"Kitchen
13`8" x 9`8"Living Room
15`2" x 12`6"Bedroom - Primary
10`5" x 10`10"Exterior
Features
Parking
Garage spaces -
Garage type -
Total parking spaces 1
Condo Details
Amenities
Fitness Center, Parking, Party Room, Secured Parking, Storage, Visitor Parking
Inclusions
Property History
 29
29


