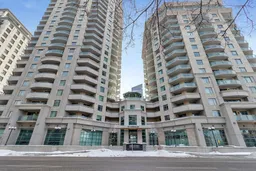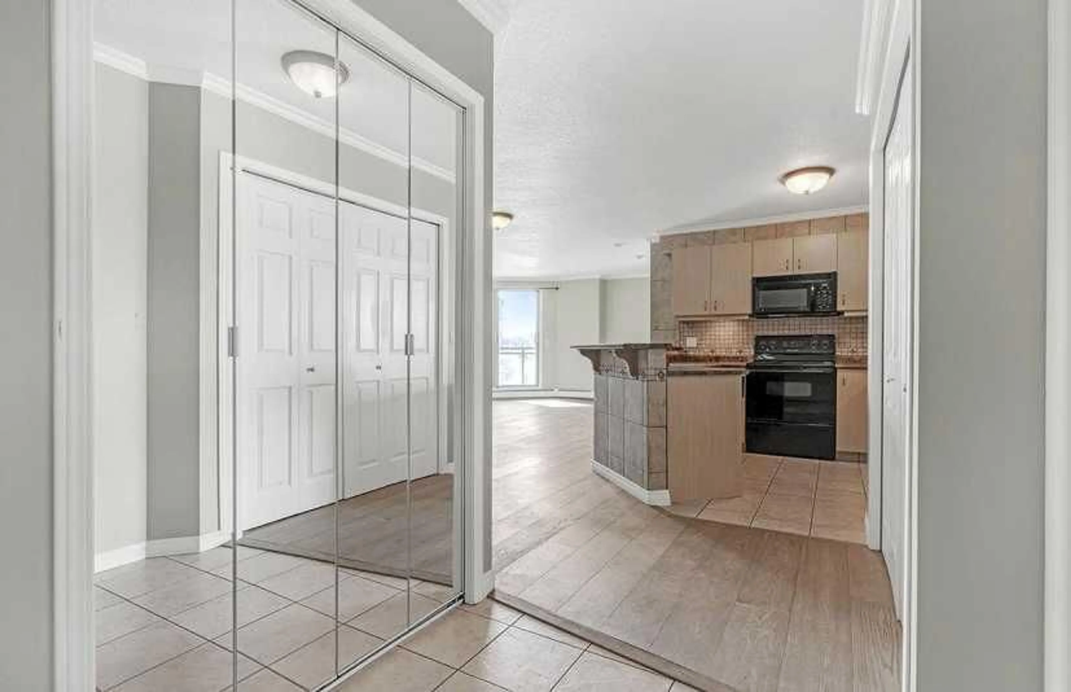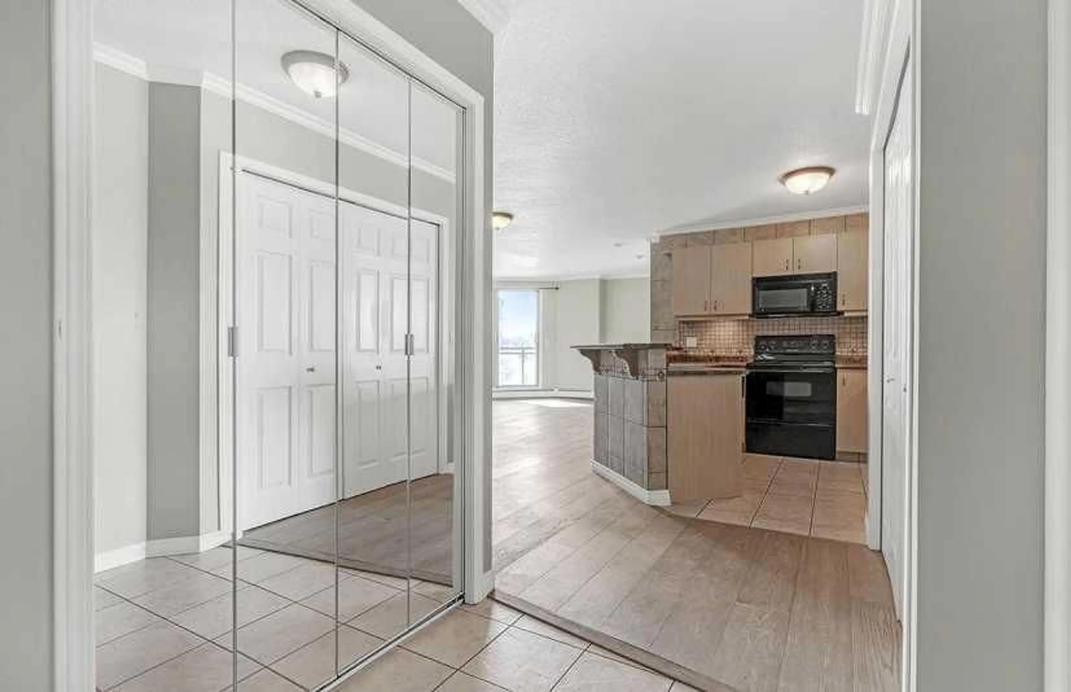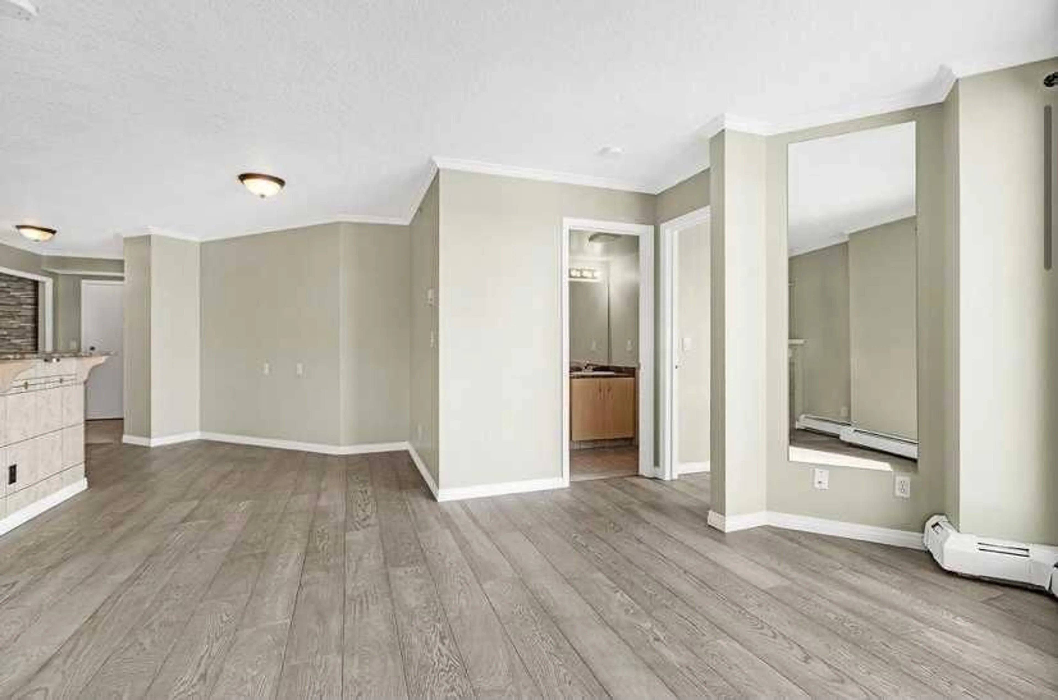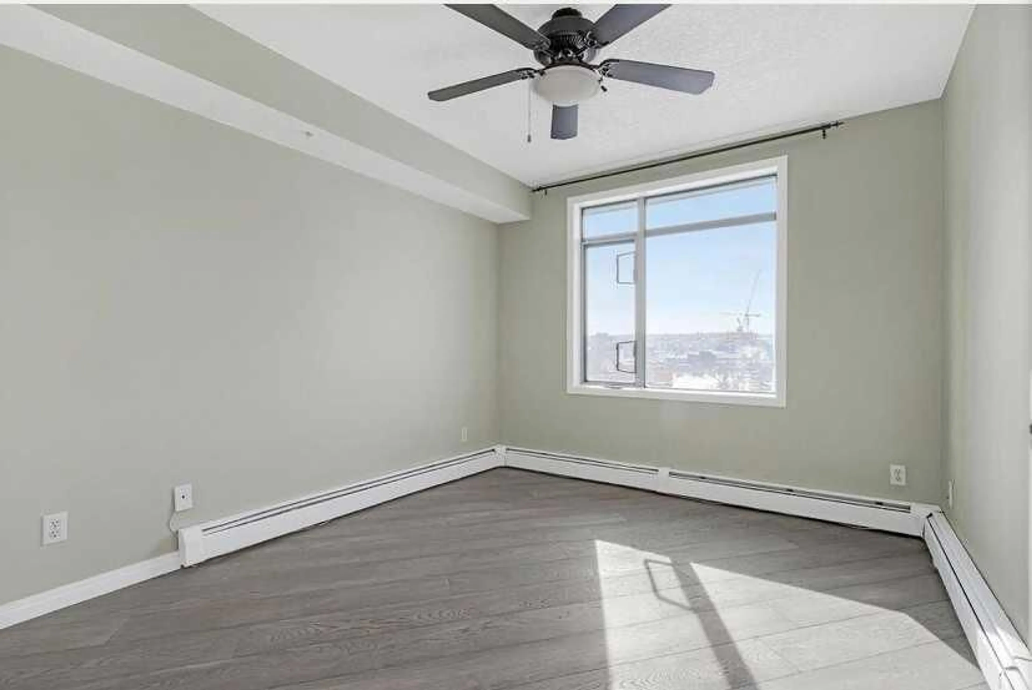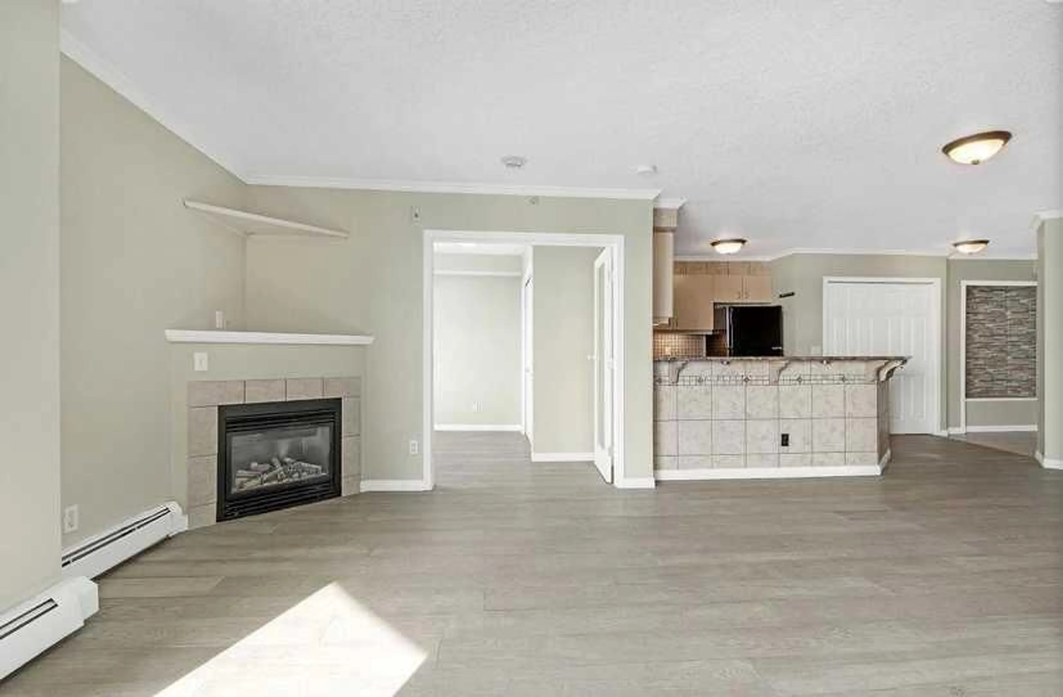1121 6 Ave #708, Calgary, Alberta T2P5J4
Contact us about this property
Highlights
Estimated ValueThis is the price Wahi expects this property to sell for.
The calculation is powered by our Instant Home Value Estimate, which uses current market and property price trends to estimate your home’s value with a 90% accuracy rate.Not available
Price/Sqft$456/sqft
Est. Mortgage$1,438/mo
Maintenance fees$651/mo
Tax Amount (2024)$1,527/yr
Days On Market4 days
Description
Best location in the west end of downtown. Last building on 6 Avenue SW by the Art gallery so no one will be building and blocking your view: no parking lots and other balconies looking in. The Open concept condo with a good-sized kitchen overlooks the living area and has a view through the balcony. The kitchen has tile backsplash, under cabinet and counter lighting, an eating bar that offers a great area to entertain, brand new fridge. Room for a kitchen table adjacent. The spacious living area has real Engineered hardwood flooring throughout and a gas fireplace and sunny balcony. There are two bedrooms on each side of the unit. Good size master bedroom offers a 5’8”x4’9” walk-in closet and a ceiling fan to keep you cool. The other bedroom has double doors so it could be used as a den. Other features of the Unit include, in-suite laundry, surround sound system pre-wired, kitchen lighting, ceiling moulding and entry way seating area. It is great for entertaining and relax on your large balcony and see the beautiful mountains, have a lazy day watching the rafts floating down the river. Parking is titled. The Gym is on the 3rd floor, the Recreation Room with function room/pool table is on the main floor with a Billiards room, ping pong, Foosball. Discovery Pointe offers excellent meeting areas, games room and workout facilities. Another great benefit is LRT is right outback. A front doorman is an added security feature in this upscale building with 24 hr. security. There is a gazebo on 4th floor on main. The condo building is central to everything, just steps away from the C-Train, the Bow River, amazing restaurants, grocery stores, shopping and walking distance to beautiful Princess Island Park.
Property Details
Interior
Features
Main Floor
Hall
7`5" x 51`0"Balcony
13`11" x 56`6"Walk-In Closet
5`8" x 4`9"Living Room
11`0" x 9`10"Exterior
Features
Parking
Garage spaces 1
Garage type -
Other parking spaces 0
Total parking spaces 1
Condo Details
Amenities
Elevator(s), Fitness Center, Parking, Party Room, Recreation Facilities, Recreation Room
Inclusions
Property History
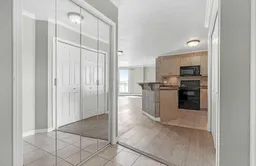 22
22