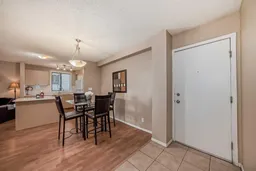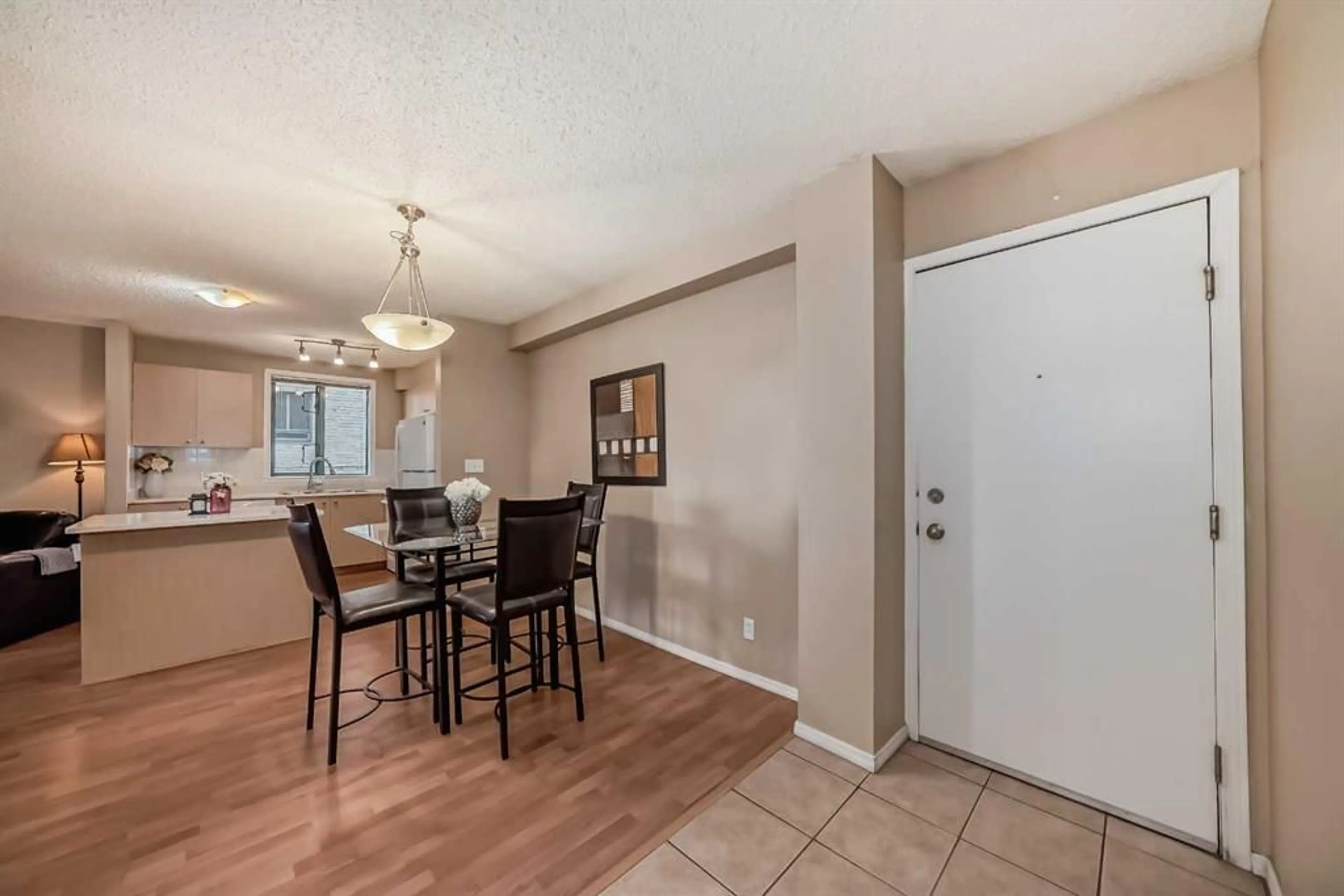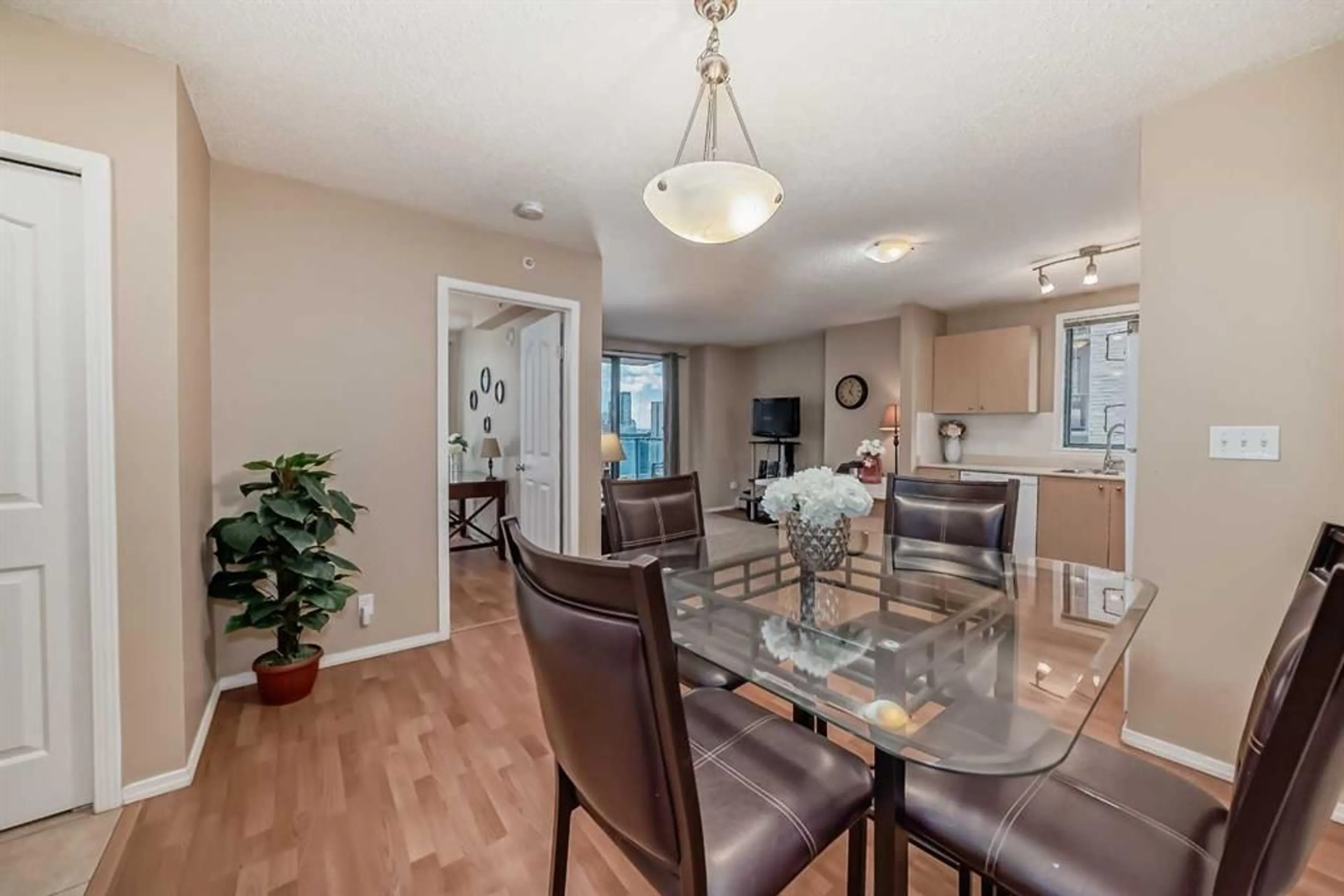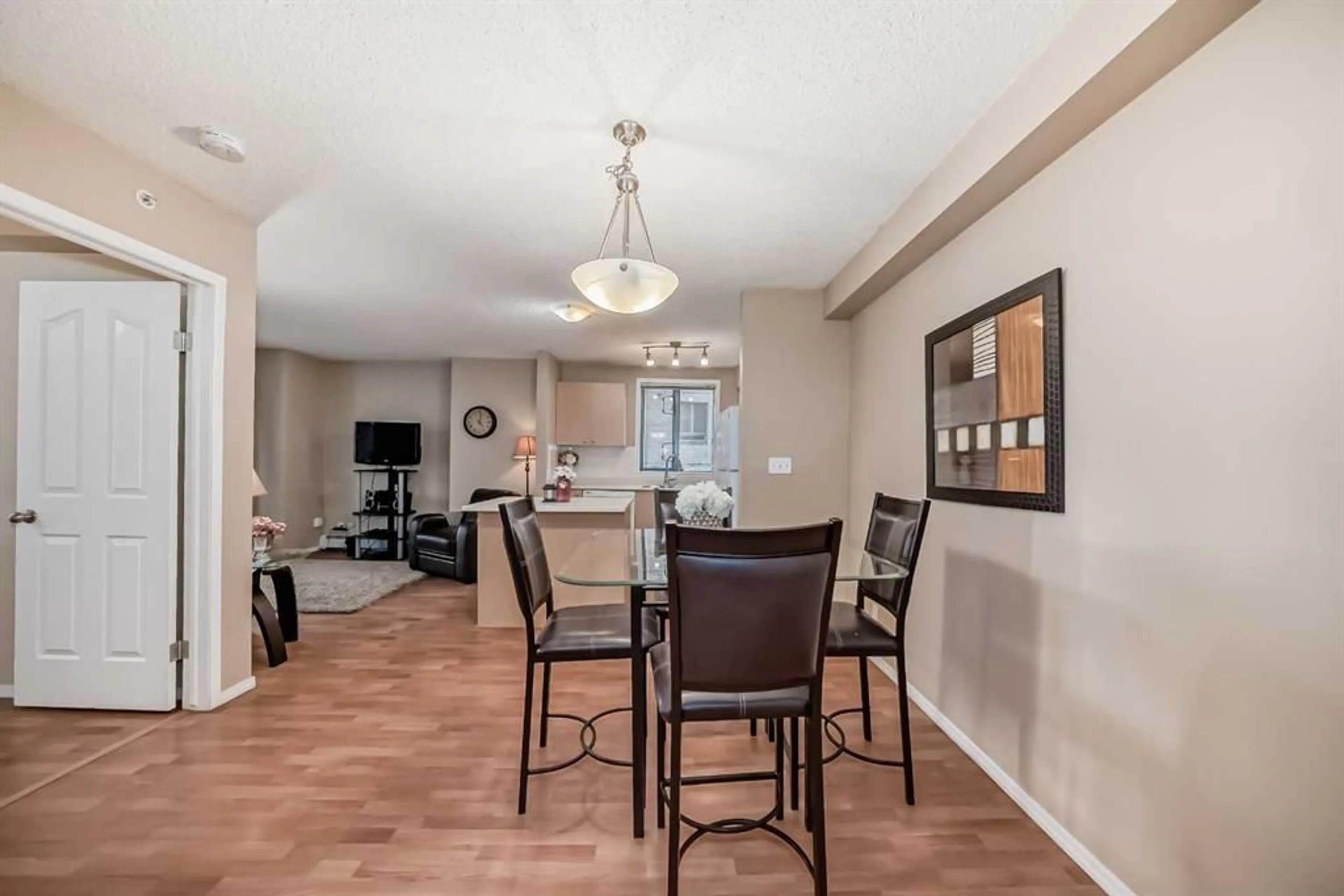1111 6 Ave #1718, Calgary, Alberta T2P 5M5
Contact us about this property
Highlights
Estimated ValueThis is the price Wahi expects this property to sell for.
The calculation is powered by our Instant Home Value Estimate, which uses current market and property price trends to estimate your home’s value with a 90% accuracy rate.$273,000*
Price/Sqft$508/sqft
Days On Market12 days
Est. Mortgage$1,537/mth
Maintenance fees$547/mth
Tax Amount (2024)$1,524/yr
Description
Welcome to this desirable building in Downtown West End location. This 17th floor clean and well kept 2 Bedrooms Unit has beautifully designed open floor plan concept. Big Windows for ample sun lights. Good sized 2 Bedrooms; functional Kitchen, Dining Area and Living Room with Patio to east facing Balcony with views. Laminated flooring ; In suite Laundry and One Titled underground heated Parking Stall. This building provided secure controlled entry system & Concierge service, Gym with professional equipment , Bike Storage Area and indoor Visitor Parking . Steps away to LRT Station, biking and walking paths, restaurants plus..... easy access to downtown amenities. Condo fee included all utilities. Asking price includes existing furniture in the unit. Property is vacant for immediate possession. This is a perfect condo for the home owner or investor.
Property Details
Interior
Features
Main Floor
Entrance
4`5" x 3`4"Dining Room
9`9" x 9`1"Kitchen
9`2" x 9`1"Living Room
8`6" x 10`9"Exterior
Features
Parking
Garage spaces -
Garage type -
Total parking spaces 1
Condo Details
Amenities
Fitness Center, Secured Parking, Visitor Parking
Inclusions
Property History
 33
33


