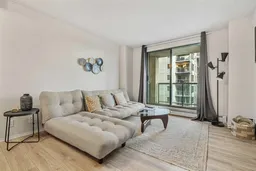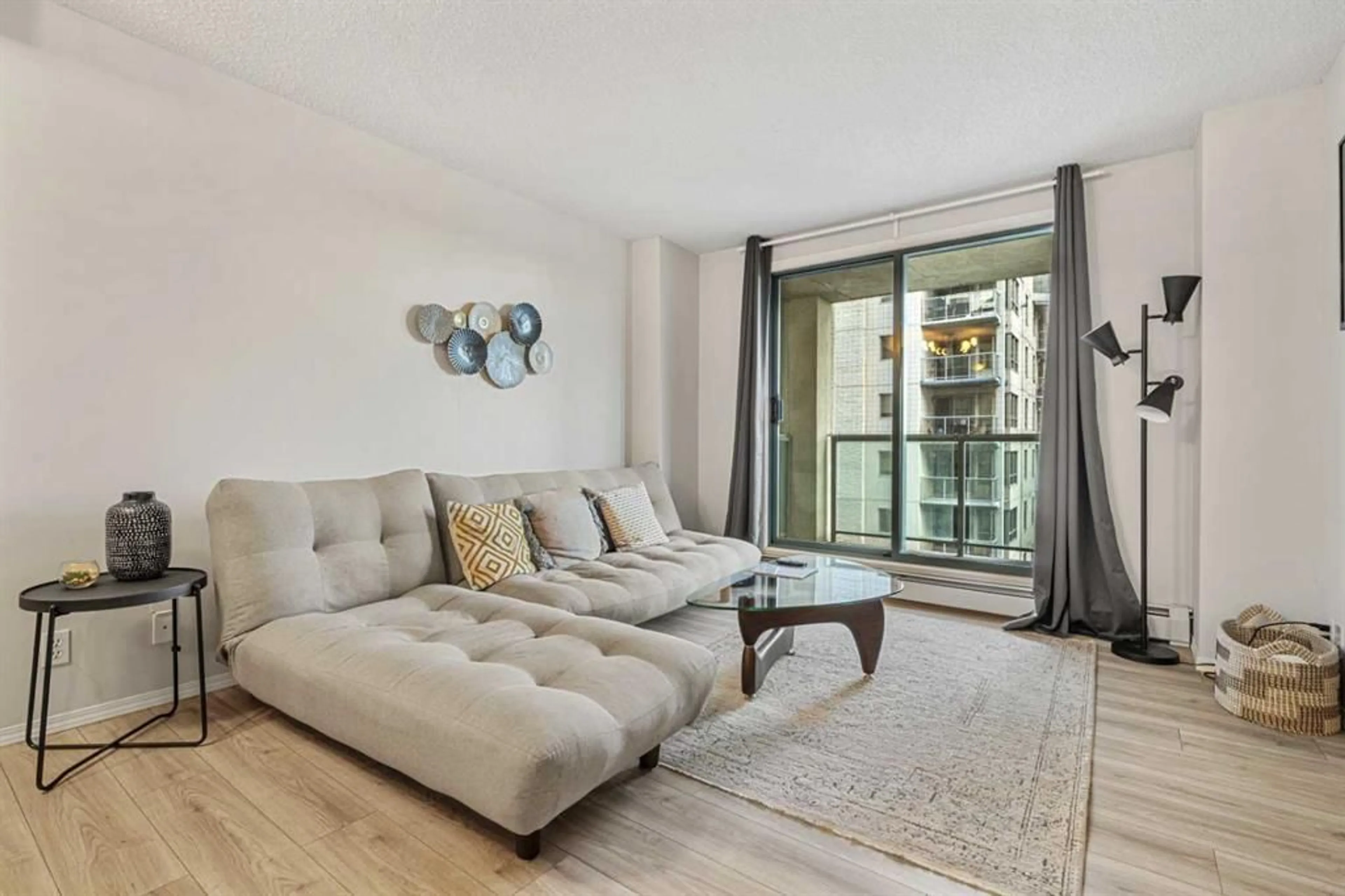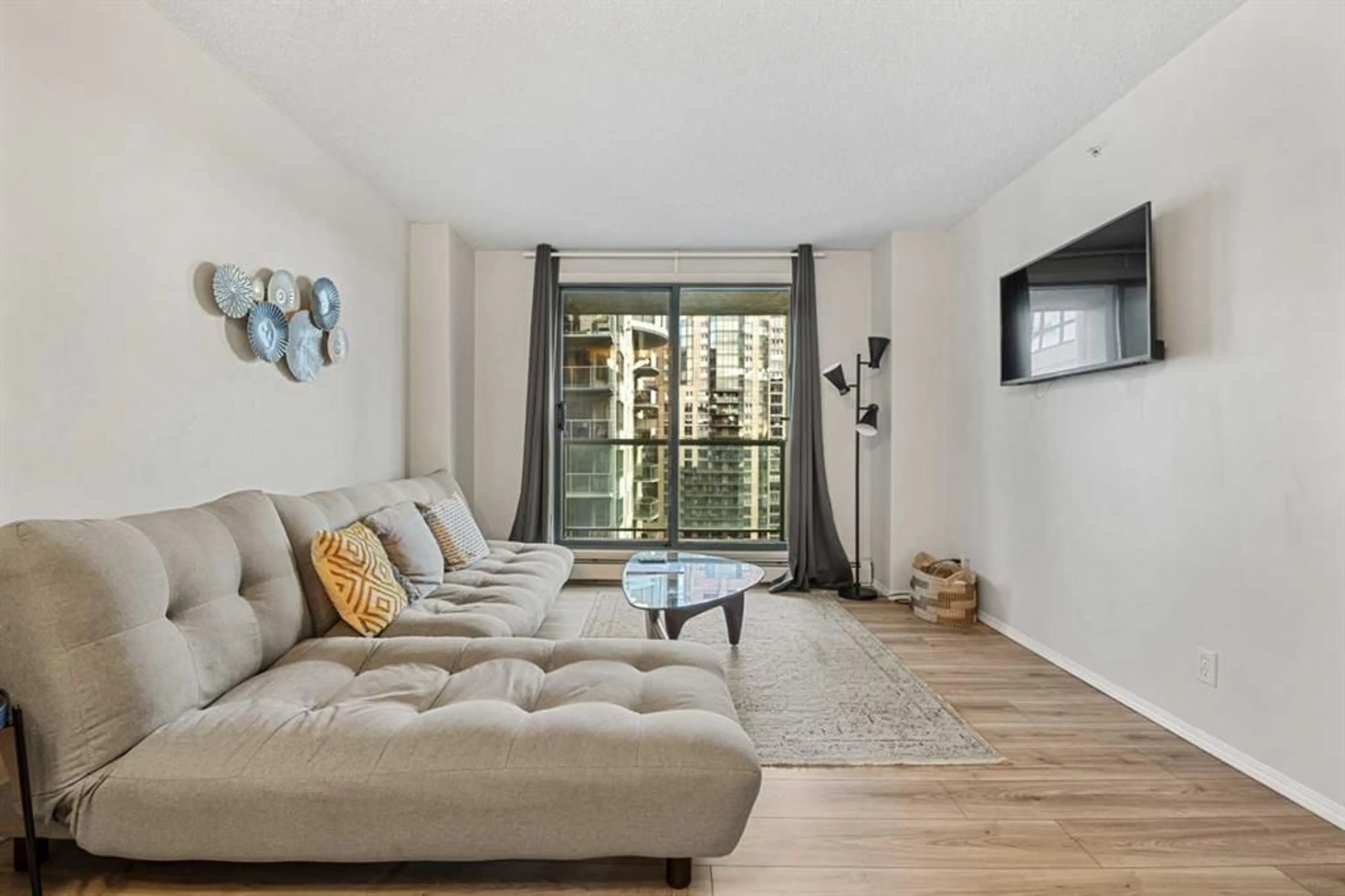1111 6 Ave #1709, Calgary, Alberta T2P 5M5
Contact us about this property
Highlights
Estimated ValueThis is the price Wahi expects this property to sell for.
The calculation is powered by our Instant Home Value Estimate, which uses current market and property price trends to estimate your home’s value with a 90% accuracy rate.$247,000*
Price/Sqft$480/sqft
Days On Market11 days
Est. Mortgage$1,194/mth
Maintenance fees$469/mth
Tax Amount (2024)$1,365/yr
Description
Welcome to your new urban oasis! This 1 bedroom, 1 bath condo, is nestled in the beautiful west end of Downtown Calgary and offers the perfect blend of modern comfort and city living. Step into this tastefully decorated unit and discover a bright and inviting open layout with brand new laminate flooring, providing a sleek and contemporary look that seamlessly connects the kitchen, dining, and living areas. The well-appointed kitchen features ample cabinet space and a functional layout that makes meal preparation a breeze. The bedroom is a cozy retreat, offering a peaceful atmosphere for restful nights and the adjacent 4pc bathroom boasts a chic feature wall, adding a touch of luxury to your daily routine. Enjoy the convenience of low condo fees that include electricity, making it easy to manage your monthly expenses. Additional features of this fabulous condo include in-suite laundry, secure titled underground parking, and access to building amenities such as a fitness center and bike storage. Whether you’re a young professional, a couple, or looking for a smart investment opportunity, this condo is the perfect choice. Situated in a prime location, with easy access to the best that Calgary has to offer, you’ll be just steps away from trendy restaurants, chic boutiques, and bustling entertainment options. Plus, with convenient access to public transportation, getting around the city is a breeze. Don't miss the opportunity to immerse yourself in the epitome of downtown living in Calgary. Schedule your private viewing today and embrace the finest in urban sophistication!
Property Details
Interior
Features
Main Floor
Kitchen
10`9" x 8`10"Bedroom
11`2" x 9`7"Dining Room
4`1" x 6`5"4pc Bathroom
7`10" x 5`6"Exterior
Features
Parking
Garage spaces -
Garage type -
Total parking spaces 1
Condo Details
Amenities
Bicycle Storage, Elevator(s), Fitness Center, Parking, Secured Parking, Trash
Inclusions
Property History
 34
34

