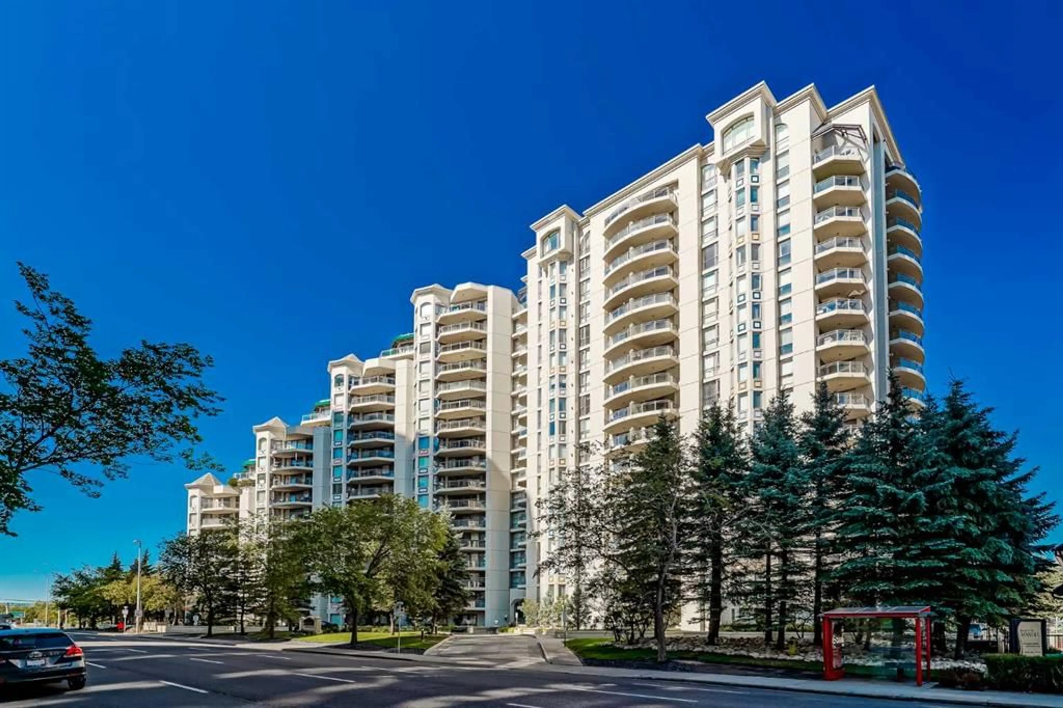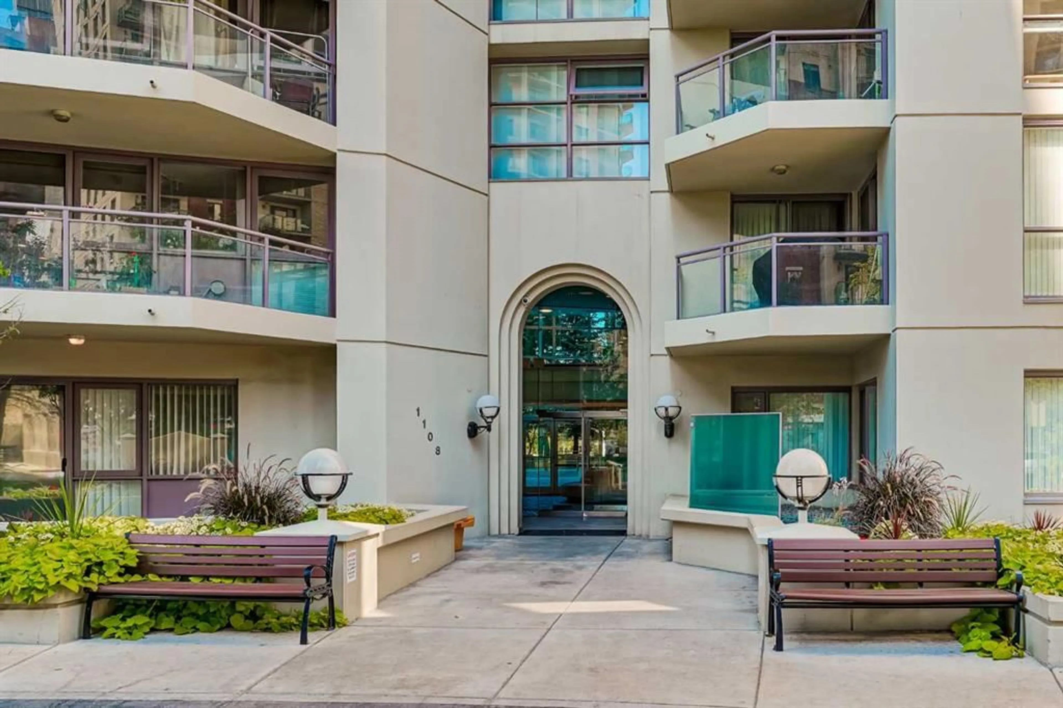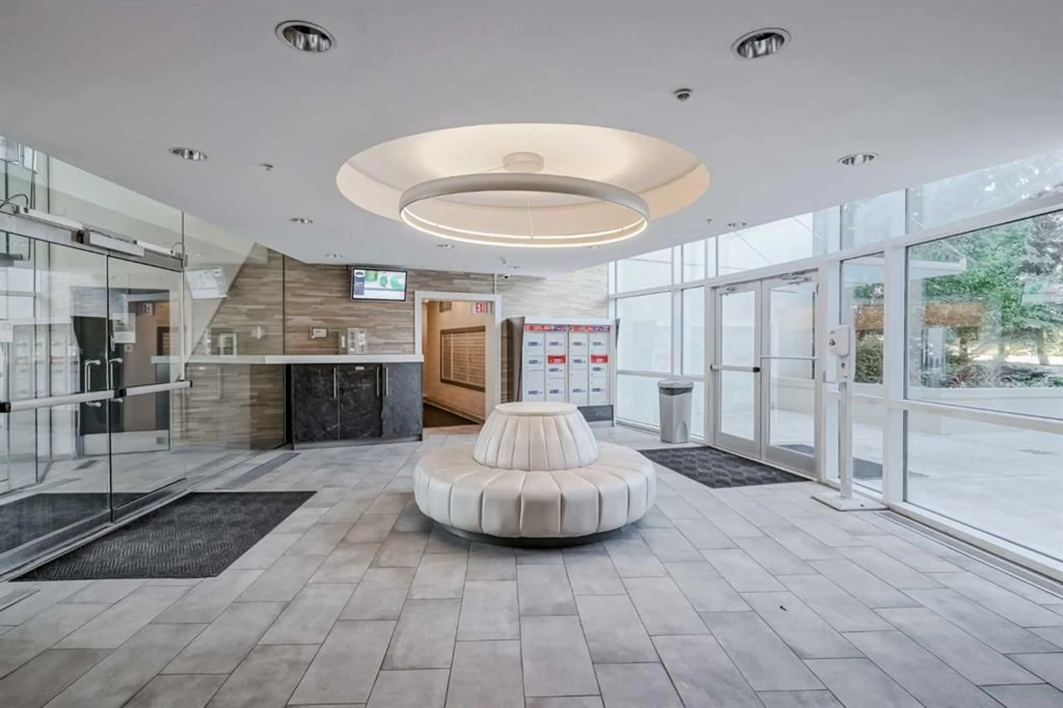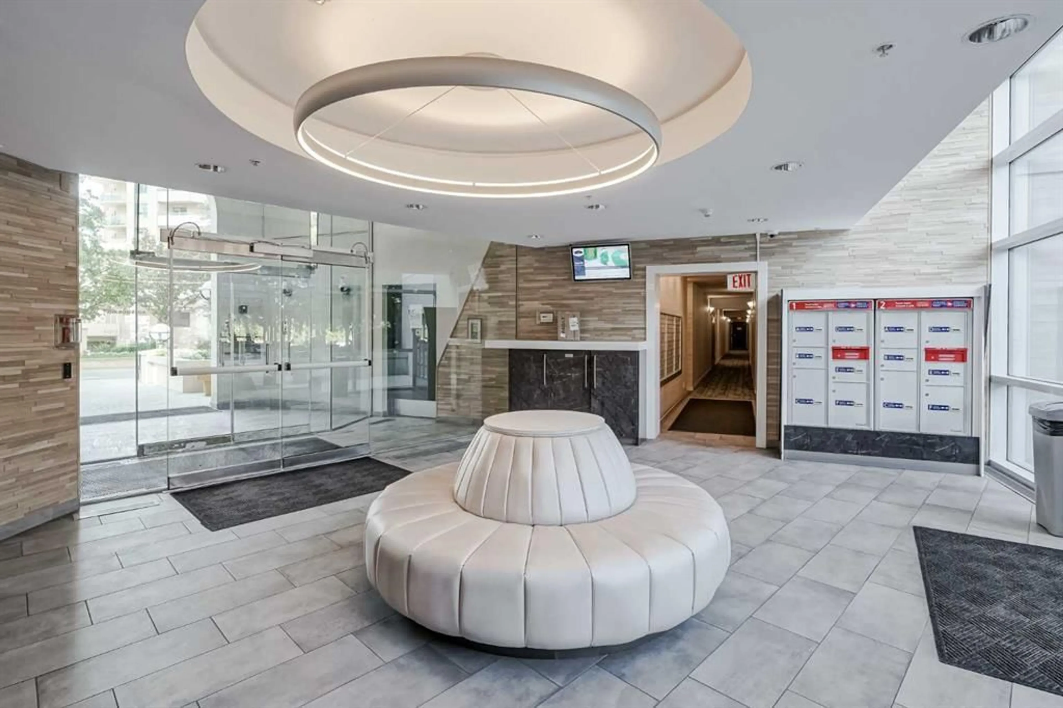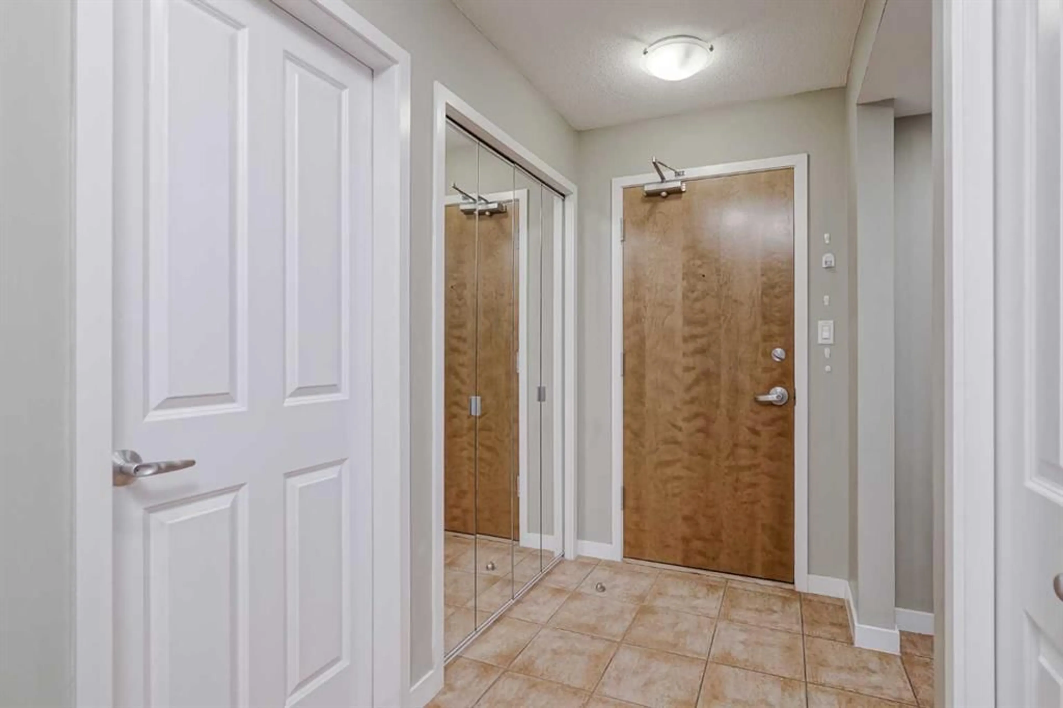1108 6 Ave #506, Calgary, Alberta T2P 5K1
Contact us about this property
Highlights
Estimated ValueThis is the price Wahi expects this property to sell for.
The calculation is powered by our Instant Home Value Estimate, which uses current market and property price trends to estimate your home’s value with a 90% accuracy rate.Not available
Price/Sqft$405/sqft
Est. Mortgage$1,374/mo
Maintenance fees$668/mo
Tax Amount (2024)$1,689/yr
Days On Market101 days
Description
An exquisite south-facing home in The Marquis is located just steps from the Bow River Pathway. This 1 bed home comes fully furnished and extremely spacious with over 800sq' of living space! The main living areas flow perfectly & allow for easy entertaining. The kitchen features granite countertops, plenty of storage & counter space & raised eating bar. There is a dedicated dining area & the living room has a gas fireplace & patio doors that open up to your south-facing patio. New kitchen appliances, and motorized blinds. Bathroom is complete with in-floor heating and walk-in laundry /storage room. There is plenty of room for a BBQ & seating area where you can enjoy with views to the southwest part of Calgary. The master suite is very spacious & has a cheater ensuite, as well as a private laundry & storage room area. The Marquis is a well-managed building with elevator, meeting, recreation & fitness rooms. A titled underground parking stall in the heated and secure underground parkade is included with the unit. An additional storage separate from the unit. Condo fees include heat and water. Enjoy a truly serene outdoor space/courtyard just behind the building. Unison at Kerby Centre is a facility across the street with lots of daily/weekly and seasonal activities! This unit is in an ideal location with the ideal price!
Property Details
Interior
Features
Main Floor
Kitchen
9`9" x 10`5"Dining Room
8`8" x 10`3"Living Room
12`8" x 16`0"Laundry
5`3" x 5`8"Exterior
Features
Parking
Garage spaces -
Garage type -
Total parking spaces 1
Condo Details
Amenities
Clubhouse, Elevator(s), Fitness Center, Gazebo, Park, Parking
Inclusions

