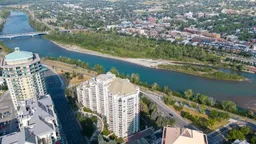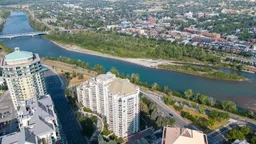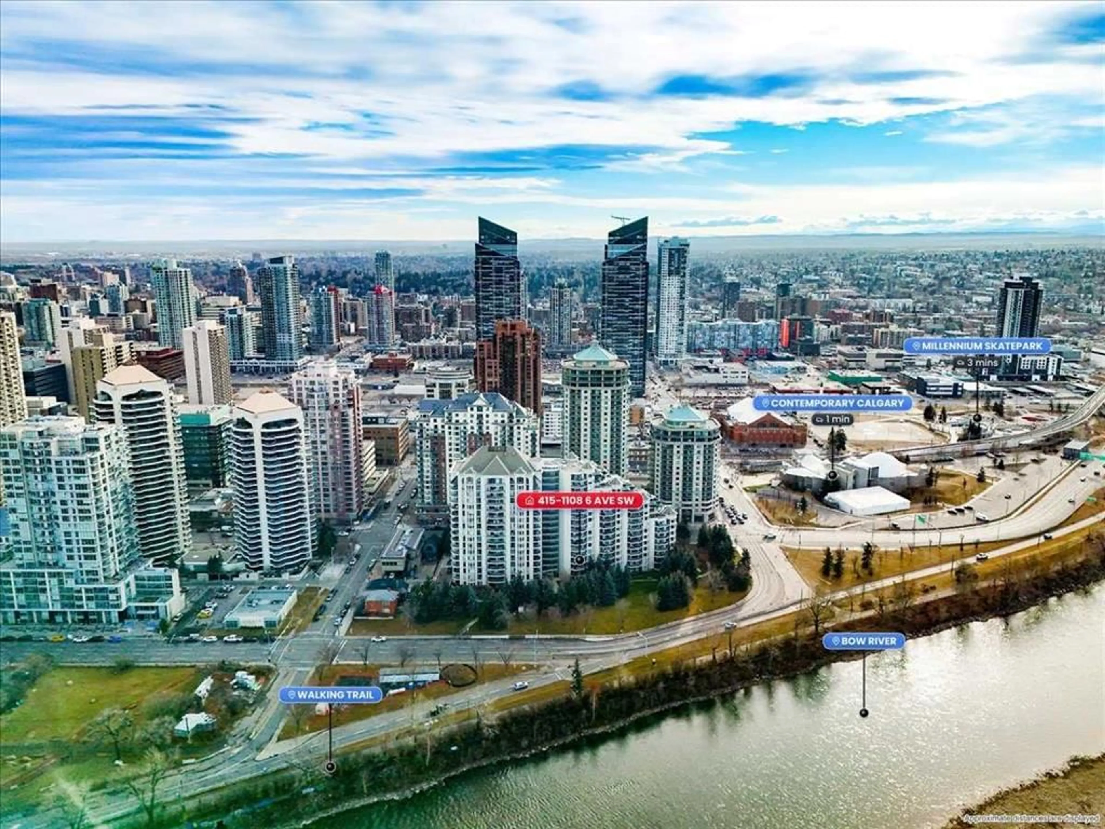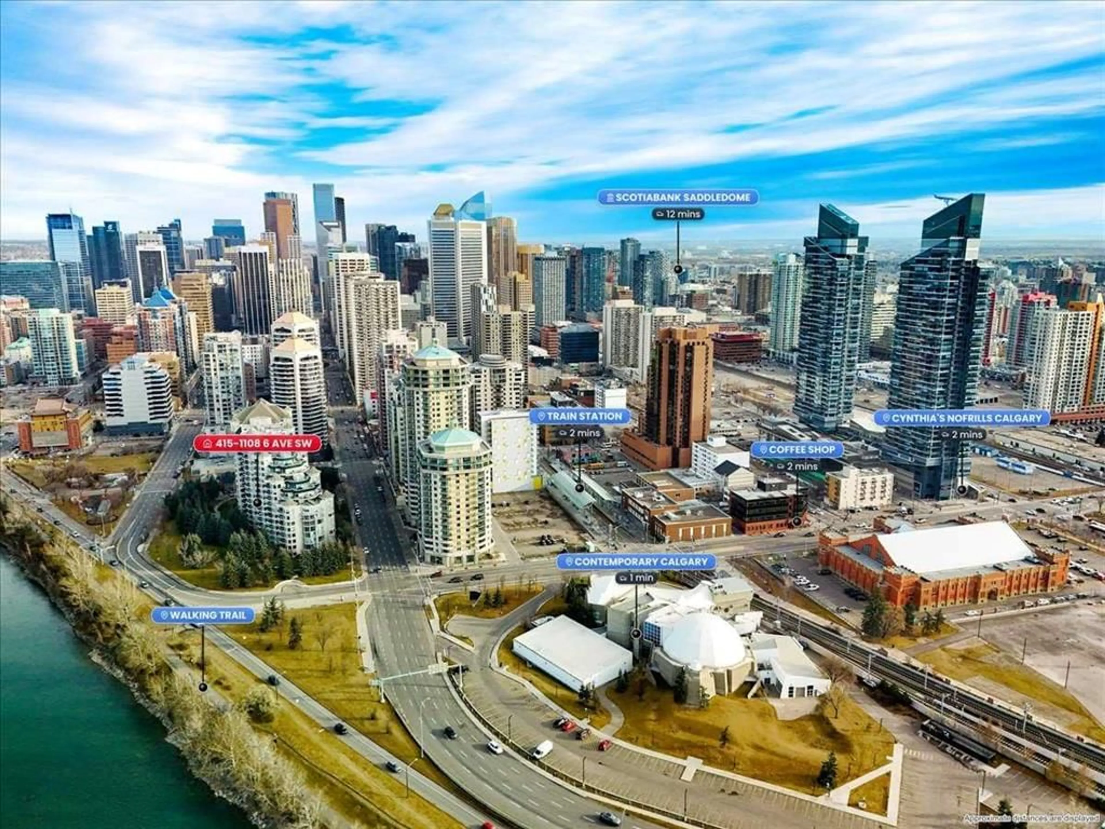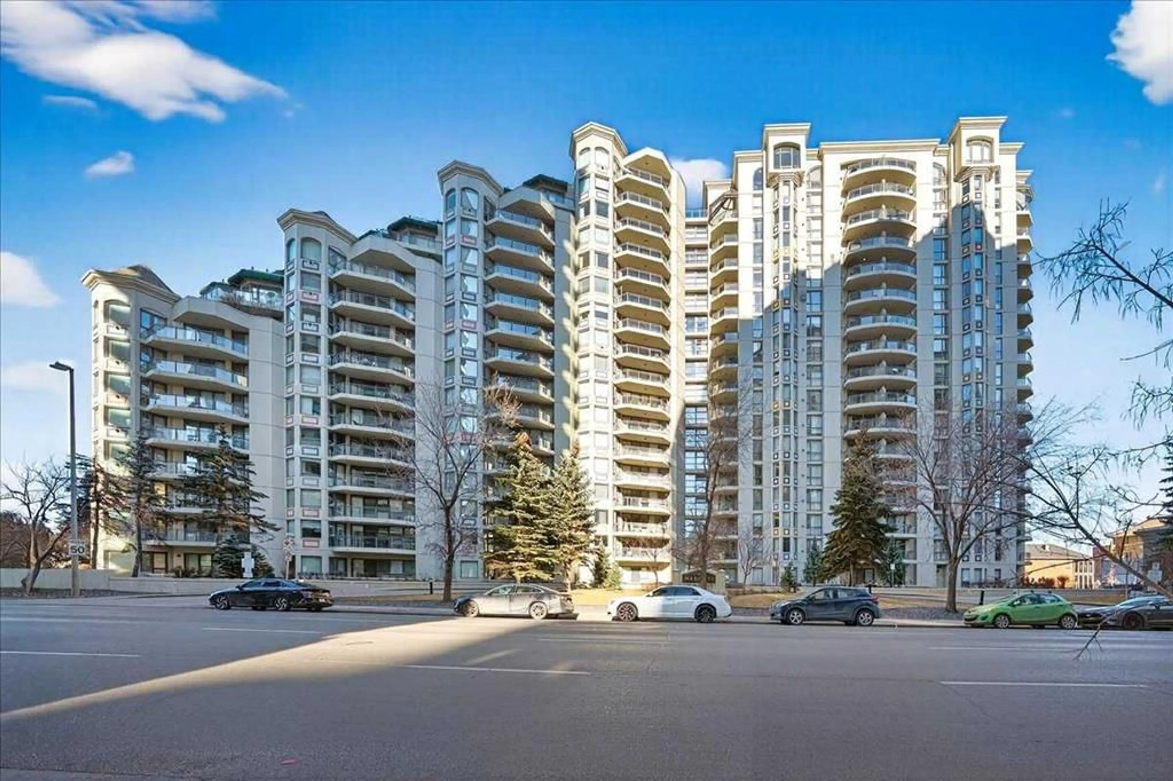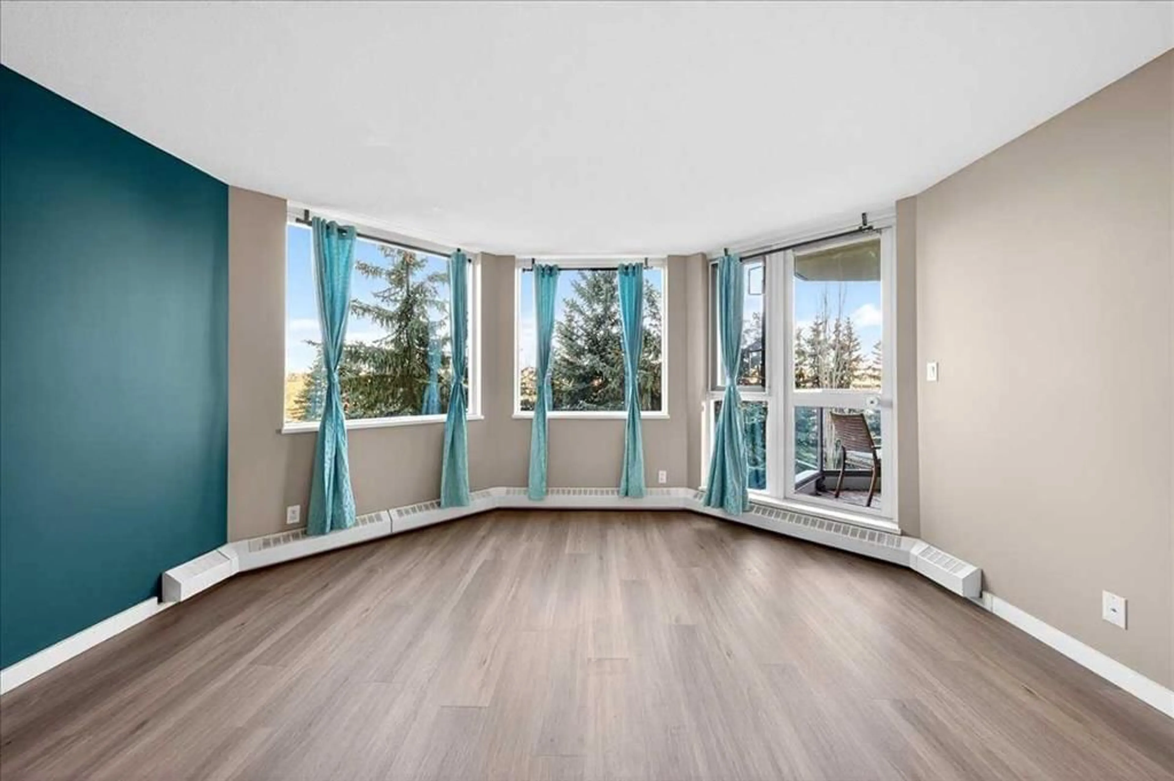1108 6 Ave #415, Calgary, Alberta T2P 5K1
Contact us about this property
Highlights
Estimated valueThis is the price Wahi expects this property to sell for.
The calculation is powered by our Instant Home Value Estimate, which uses current market and property price trends to estimate your home’s value with a 90% accuracy rate.Not available
Price/Sqft$339/sqft
Monthly cost
Open Calculator
Description
Open House: Feb 14th & Feb 15th | 11:00 AM – 2:00 PM Experience Exceptional Urban Living at The Marquis Welcome to The Marquis, a prestigious riverfront residence in Calgary’s vibrant West End. This beautifully maintained 2-bedroom, 2-bathroom condo offers a rare combination of serenity and city convenience, all in a quiet setting just steps from Calgary’s best urban amenities—complete with stunning Bow River views. Why You’ll Love This Home: Strong, well-managed condo board with condo fees unchanged for the past 3 years Newly installed luxury waterproof vinyl flooring Freshly painted for a modern, move-in-ready feel Prime Riverfront Location: Direct access to the Bow River Pathway system—ideal for walking, running, or cycling Steps to a C-Train station within Calgary’s free fare zone Walk across the river to the shops, cafés, and culture of Kensington Thoughtful & Private Layout: The smart floor plan places bedrooms on opposite sides of the unit, creating excellent privacy. The spacious primary suite easily fits a king-size bed, features large windows with river views, and offers direct access to a private, low-maintenance balcony. The bright living room is framed by floor-to-ceiling windows and anchored by a cozy corner gas fireplace, making it the perfect place to relax while enjoying city and river scenery. Stylish & Functional Kitchen: Granite countertops Cherry wood cabinetry Stainless steel appliances Recently updated fridge, washer, and dryer Additional Features & Building Amenities: Extra-wide titled underground heated parking stall, conveniently located next to the elevator Generous in-suite storage plus a separate basement storage locker Recently renovated common areas Fully equipped fitness centre Free access to a stylish social room to host parties Secure entry, underground parking, bike storage Beautifully landscaped gardens and green spaces This is a rare opportunity to own a river-view condo in one of Calgary’s most desirable inner-city communities. ?? Book your private showing today with your favourite REALTOR®!
Upcoming Open Houses
Property Details
Interior
Features
Main Floor
3pc Bathroom
6`2" x 6`8"4pc Bathroom
5`11" x 8`4"Bedroom
13`1" x 10`4"Dining Room
7`6" x 12`6"Exterior
Features
Parking
Garage spaces -
Garage type -
Total parking spaces 1
Condo Details
Amenities
Elevator(s), Park, Parking, Party Room, Picnic Area, Playground
Inclusions
Property History
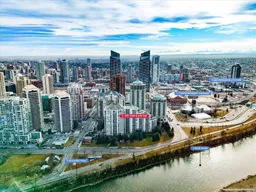 50
50