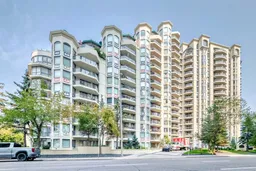Welcome to this exceptional apartment, perfectly located and offering outstanding views. Upon entry, you’ll be greeted by a beautifully designed kitchen featuring contemporary cabinetry and modern appliances. The spacious living room showcases a cozy fireplace and captivating vistas, with direct access to an inviting balcony—perfect for relaxing and enjoying the surrounding beauty. The private primary suite also enjoys balcony access and features abundant closet space with mirrored doors, along with a luxurious 4-piece ensuite complete with heated floors. The second bedroom comfortably fits a queen bed and also offers rare balcony access. From every window and balcony, you’ll be treated to sweeping views of the Bow River and beyond. A full bathroom and a convenient laundry room add functionality for everyday living. For added peace of mind, this home includes one titled, secure underground parking space. Residents also enjoy access to premium amenities, including a fitness room, party room, bike storage, secure underground parking, and visitor parking. This unit boasts a prime location—just minutes from bike paths, shopping, restaurants, and the C-Train free zone. Don’t miss the opportunity to call this remarkable apartment your new home. Book your private showing today!
Inclusions: Dishwasher,Dryer,Electric Stove,Range Hood,Refrigerator,Washer
 28
28


