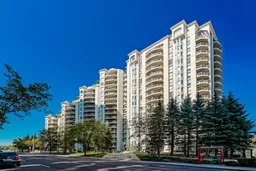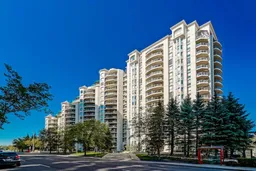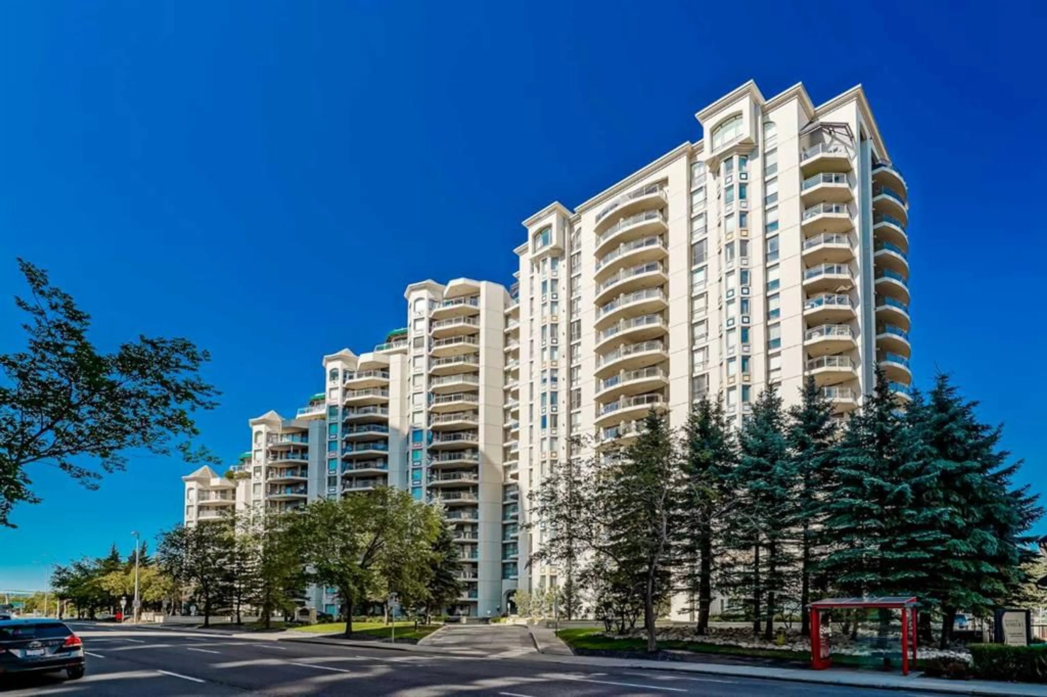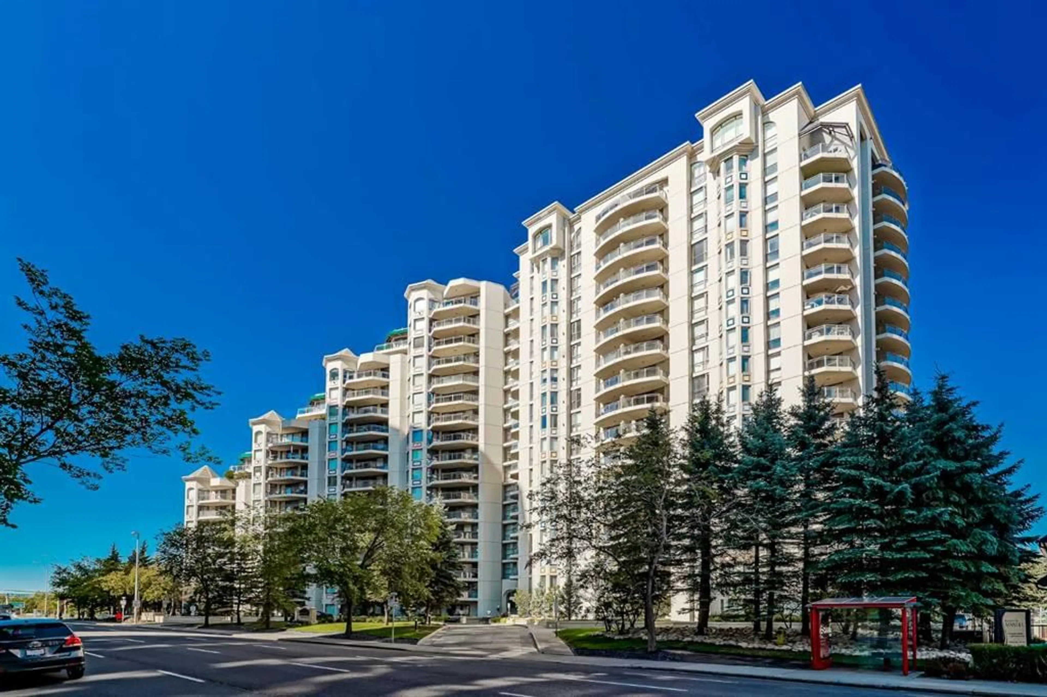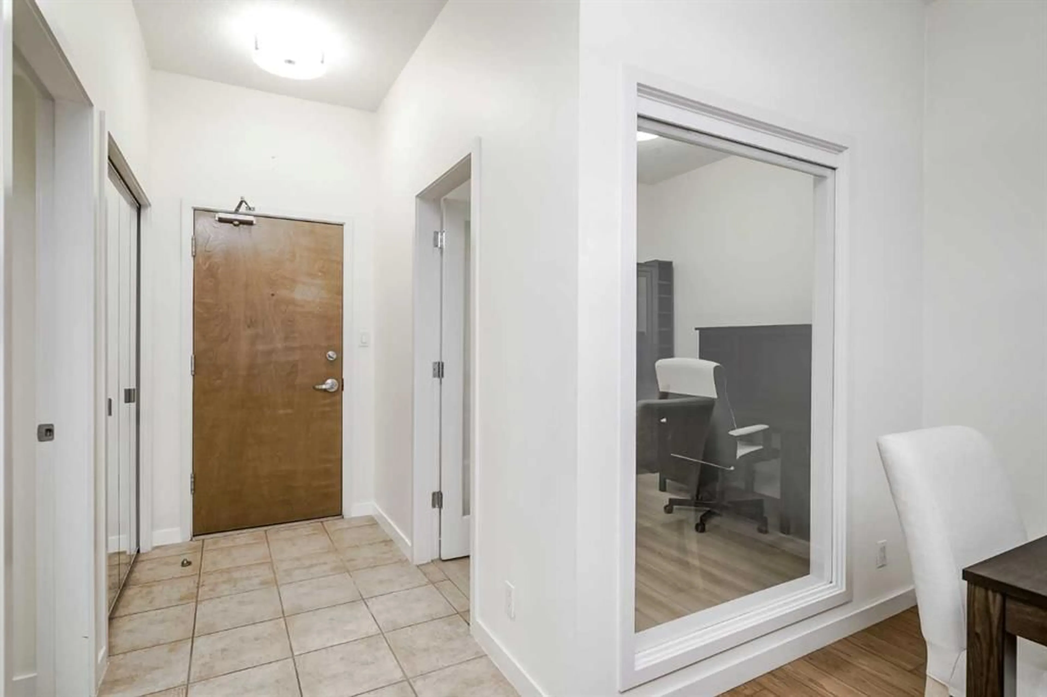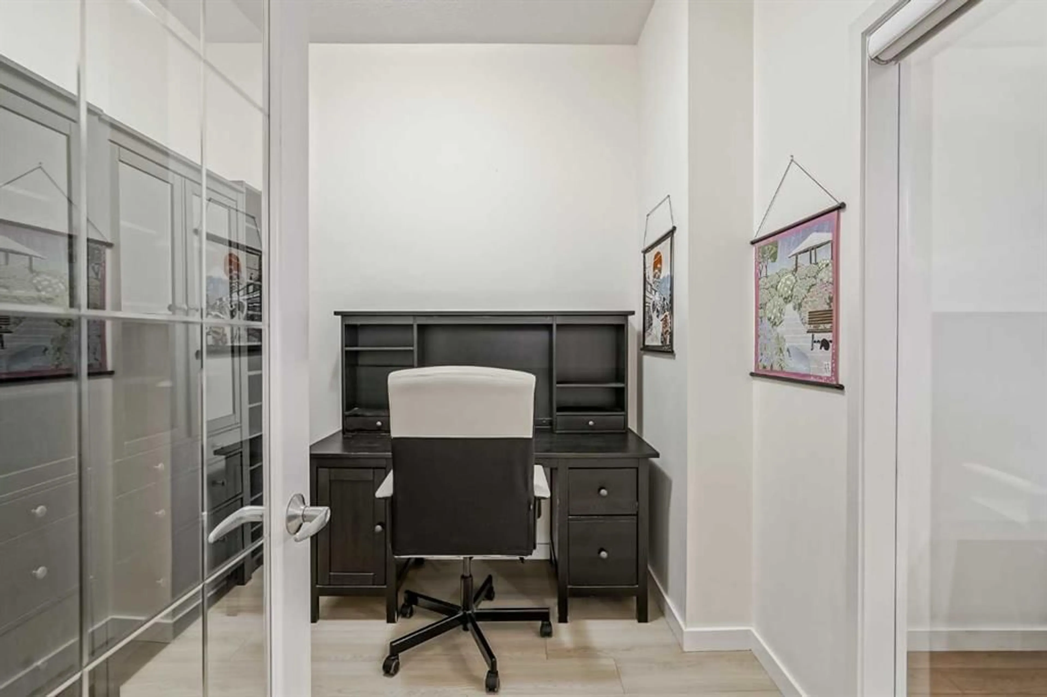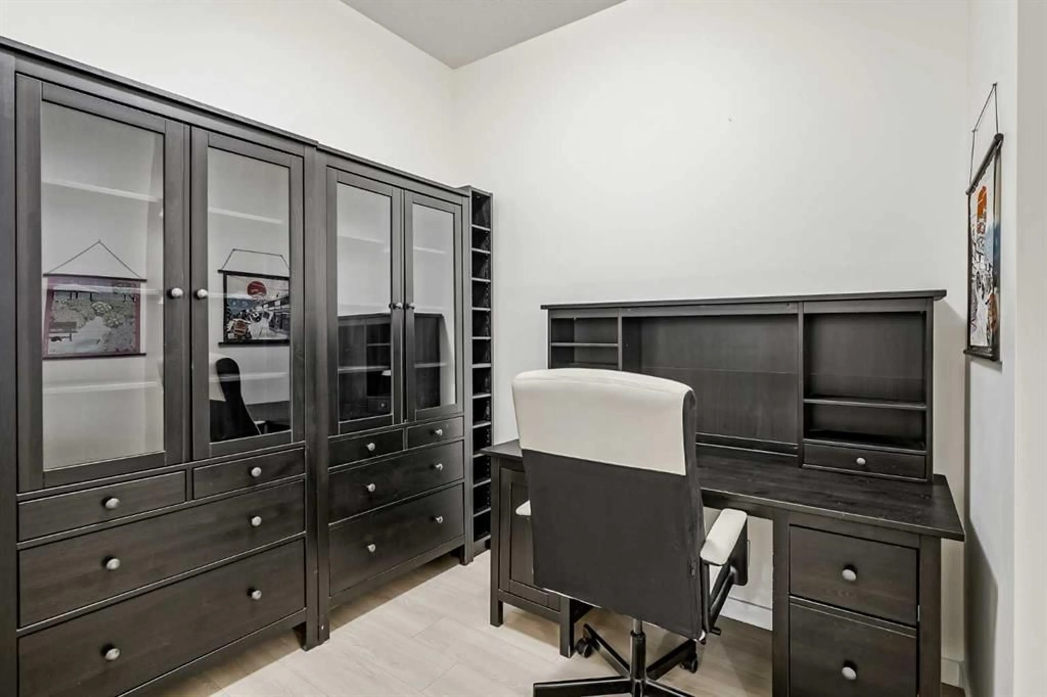1108 6 Ave #102, Calgary, Alberta T2P5K1
Contact us about this property
Highlights
Estimated ValueThis is the price Wahi expects this property to sell for.
The calculation is powered by our Instant Home Value Estimate, which uses current market and property price trends to estimate your home’s value with a 90% accuracy rate.Not available
Price/Sqft$365/sqft
Est. Mortgage$1,718/mo
Maintenance fees$903/mo
Tax Amount (2024)$1,952/yr
Days On Market53 days
Description
OPEN HOUSE December 7th noon to 2pm. This is a fantastic opportunity to own a two-bedroom apartment in the coveted Marquis building in Calgary’s Downtown West End. It is just steps away from the Bow River Pathway, a short walk to Kensington, and easy access to the LRT line. The unit boasts 9.5 ft. ceilings with a spacious open concept living space, granite kitchen countertops and stainless-steel appliances, as well as a corner gas fireplace, capacious dining area and an awesome private terrace with BBQ gas line… not to mention the extra storage locker. The kitchen has an extended peninsula-style island with breakfast bar seating. The primary bedroom has direct, private access to the terrace, and through his & hers walkthrough closet you’ll find its ensuite bathroom with a soaker tub and separate shower. Bedrooms are separated by the spacious living room which is perfect for a small family or roommate situation. Work from home with privacy in the well-sized dedicated office/den/flex room adjacent to the main living area. This could also be used as an extra bedroom for guests. A convenient oversized in-suite laundry room completes the space with plenty of extra storage for all your extras. In addition to titled secured parking, the building has underground visitor parking as well as a gym, meeting rooms and an outdoor lounge area with a pergola. This home is in the heart of the city and within easy reach to the countless amenities that the Calgary core has to offer!
Property Details
Interior
Features
Main Floor
Entrance
4`2" x 8`0"Kitchen
9`3" x 10`0"Dining Room
7`0" x 10`0"Living Room
12`6" x 13`7"Exterior
Features
Parking
Garage spaces -
Garage type -
Total parking spaces 1
Condo Details
Amenities
Elevator(s), Fitness Center, Secured Parking, Storage, Visitor Parking
Inclusions
Property History
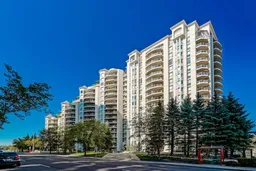 48
48