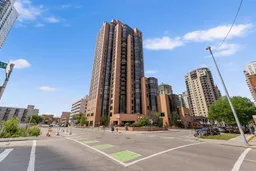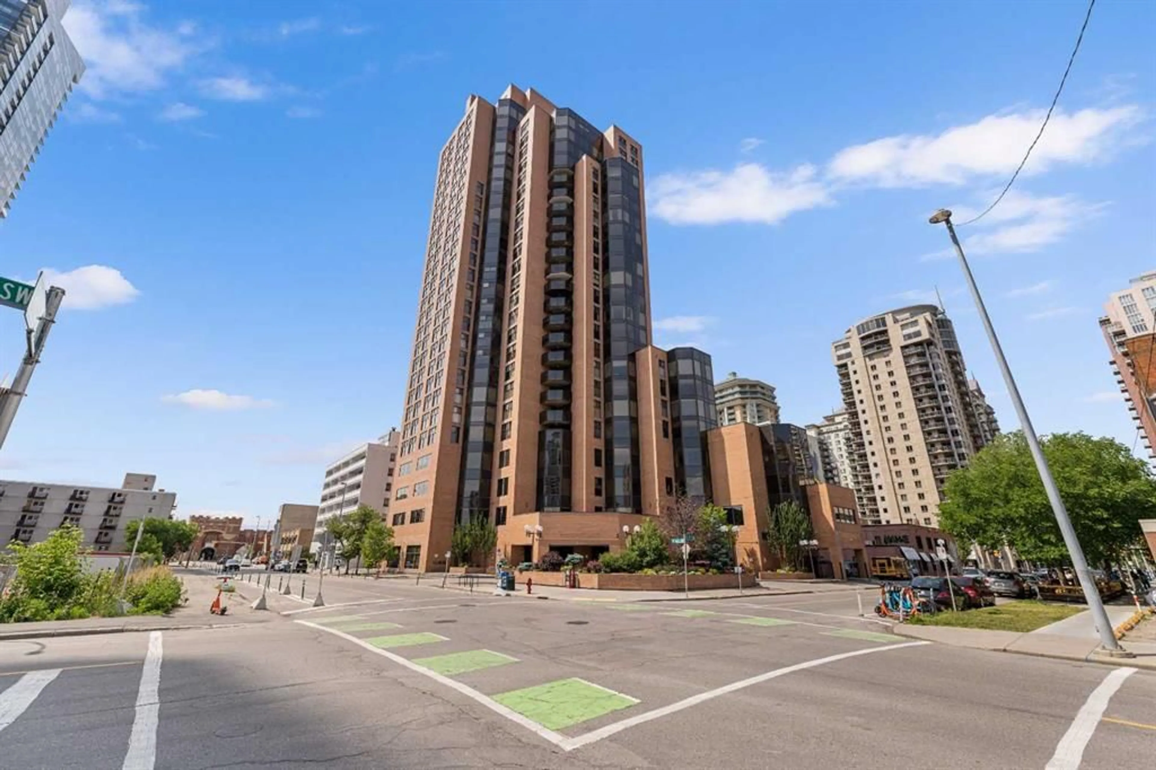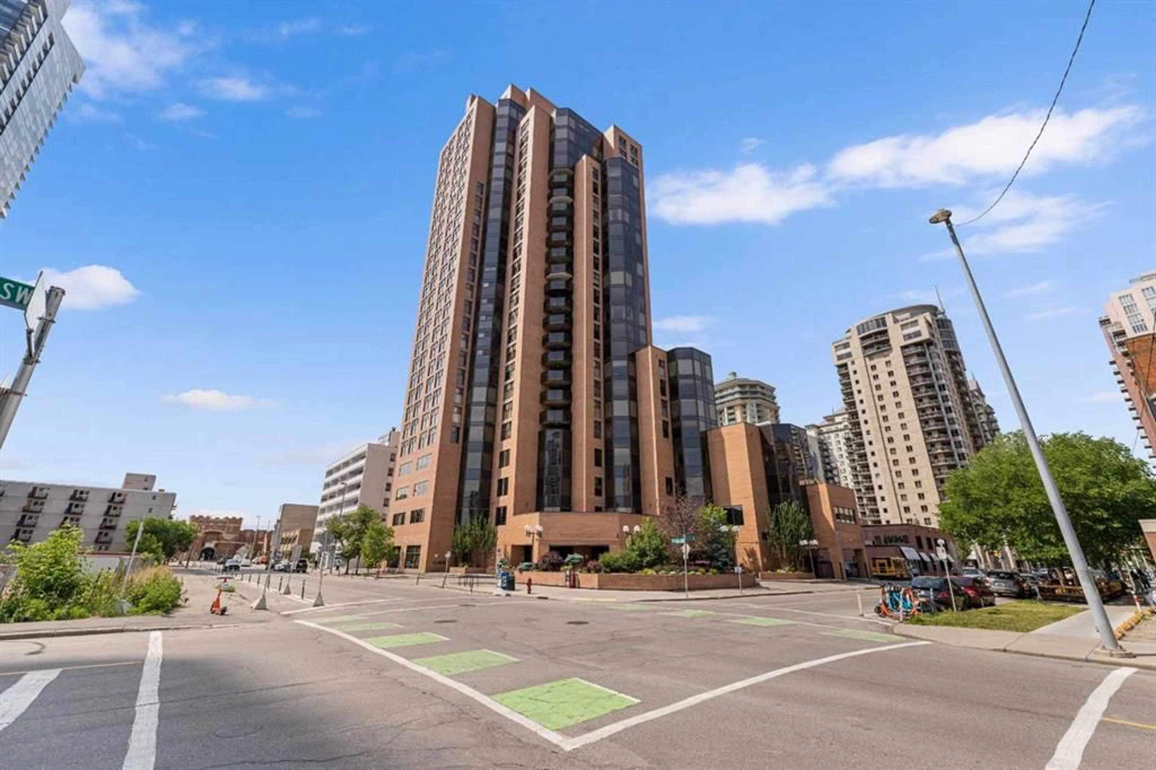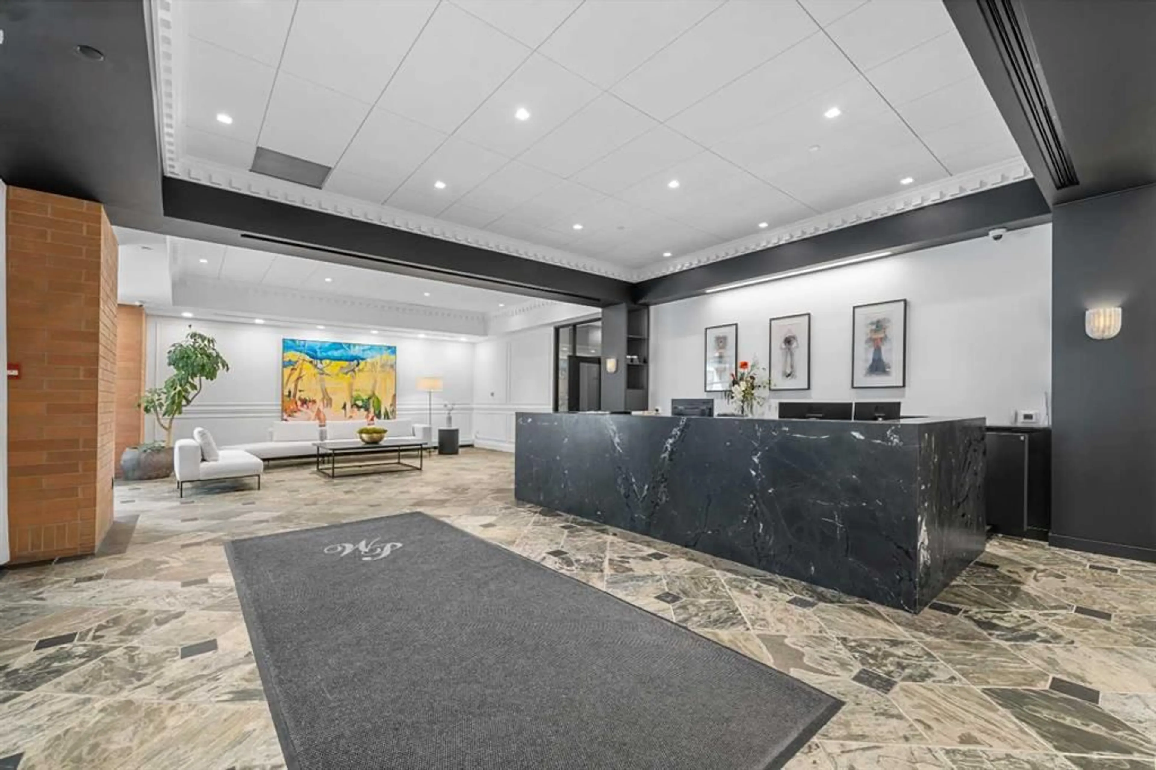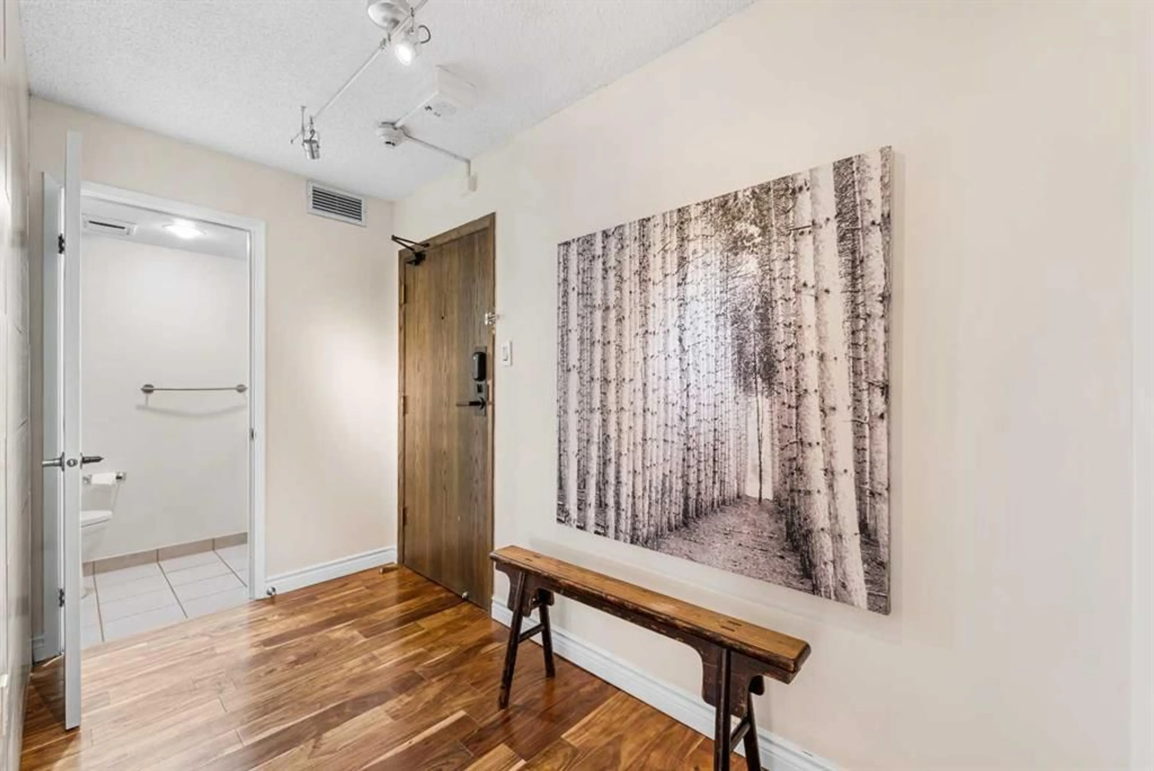1100 8 Ave #604, Calgary, Alberta T2P 3T9
Contact us about this property
Highlights
Estimated valueThis is the price Wahi expects this property to sell for.
The calculation is powered by our Instant Home Value Estimate, which uses current market and property price trends to estimate your home’s value with a 90% accuracy rate.Not available
Price/Sqft$288/sqft
Monthly cost
Open Calculator
Description
Open House: Sunday, October 19th, from 2pm-4pm. Experience peace of mind in this beautifully maintained building, where safety and comfort come first. Located in a secure, desirable neighbourhood, this property offers 24-hour concierge service, ensuring residents always have support at their fingertips. The building is meticulously cared for, with clean, well-kept common areas that reflect pride of ownership throughout. Ideal for those seeking both convenience and security in a place to call home. Fully Furnished, Move In Ready, 6 floor unit in downtown's Trendy West End!!!! This beautifully updated one-bedroom plus den condo offers the perfect balance of urban convenience and natural serenity, located just steps away from the West Kerby C-Train Station (within the Free Fare Zone) and a short walk to restaurants, cafés, shops, and essential services. With over $20,000 in custom built-ins and high-end finishes, this home is designed for both comfort and style. This home features BRAND NEW luxury vinyl plank (LVP) flooring throughout, offering both durability and modern appeal. Fresh, neutral paint enhances every room, creating a bright, clean, and move-in-ready space that’s perfect for any décor. The home offers an open floor plan feature throughout, with a stunning kitchen complete with maple cabinets, granite countertops, and an underhung Blanco sink. The main bath is updated with a jetted tub featuring light therapy and a multi-jet shower for a truly relaxing experience. The spacious bedroom includes a large walk-in closet with custom organizers, and there is ample storage space in the front hall closet. Additional storage is conveniently located in front of the underground parking stall. The building offers exceptional amenities, including 24-hour concierge service for parcel collection, guest reception, and security. Enjoy the recreational facilities, which include an indoor swimming pool, hot tub, sauna, steam room, exercise room, billiards room, and racquet courts. The location is unbeatable—just a 3-minute walk to No Frills for daily groceries, and close to Co-op, Community Natural Foods and more. You’re steps away from the Bow River Pathway and Cowboys Park/Shaw Millennium Park, surrounded by a variety of restaurants, pharmacies, clinics, and other essential services. Easy access to major city routes by car or public transit makes commuting a breeze. This isn’t just a condo—it’s a lifestyle. Enjoy the best of inner-city living with all the amenities you could ever need at your doorstep.
Property Details
Interior
Features
Main Floor
2pc Bathroom
3`8" x 6`11"4pc Ensuite bath
10`0" x 5`6"Bedroom
10`4" x 16`1"Dining Room
9`3" x 11`0"Exterior
Features
Parking
Garage spaces 1
Garage type -
Other parking spaces 0
Total parking spaces 1
Condo Details
Amenities
Fitness Center, Indoor Pool, Racquet Courts, Recreation Room, Sauna, Secured Parking
Inclusions
Property History
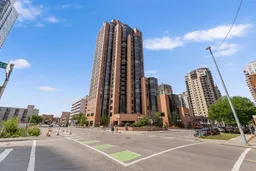 39
39