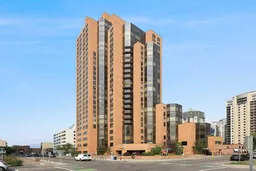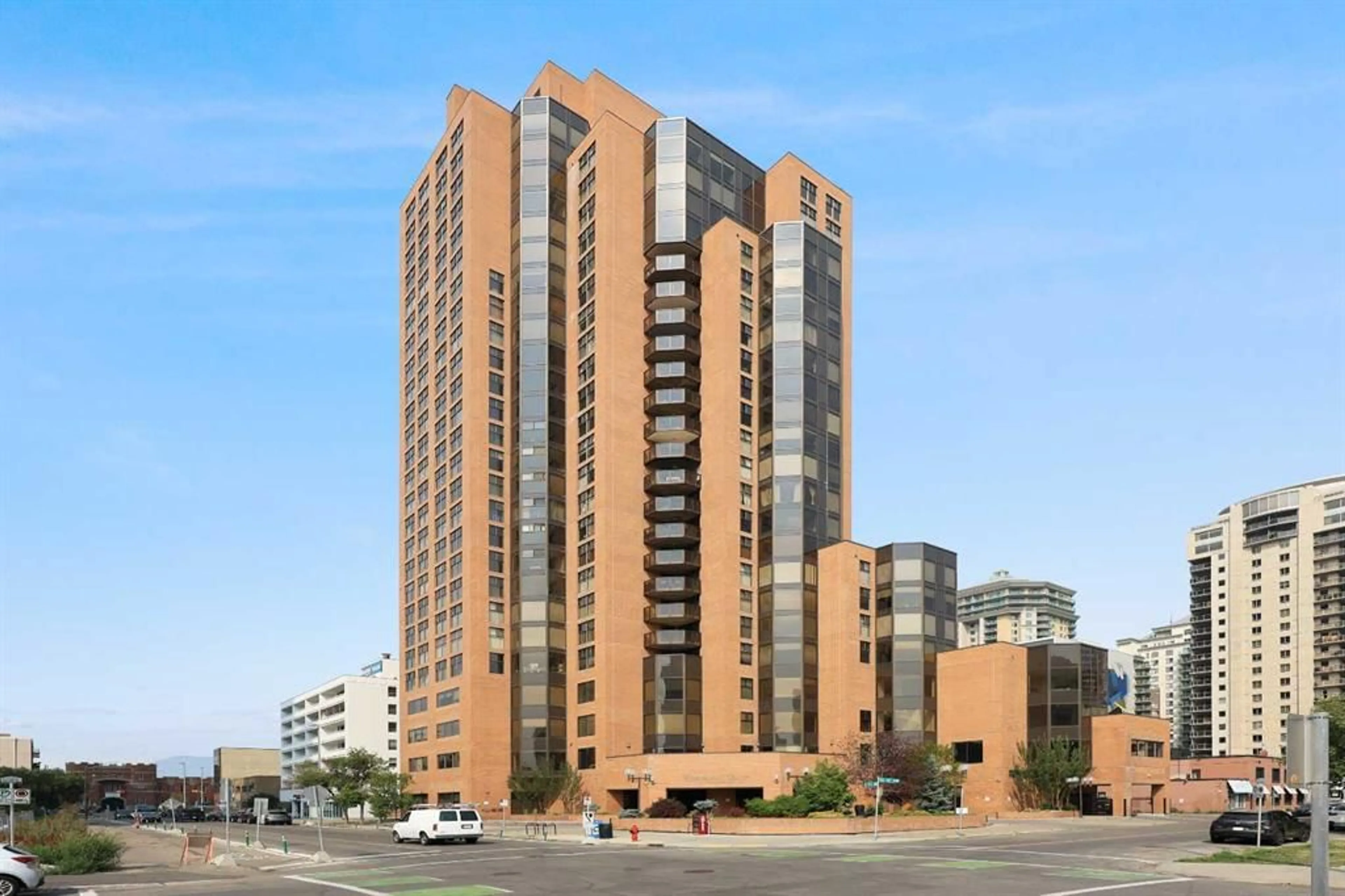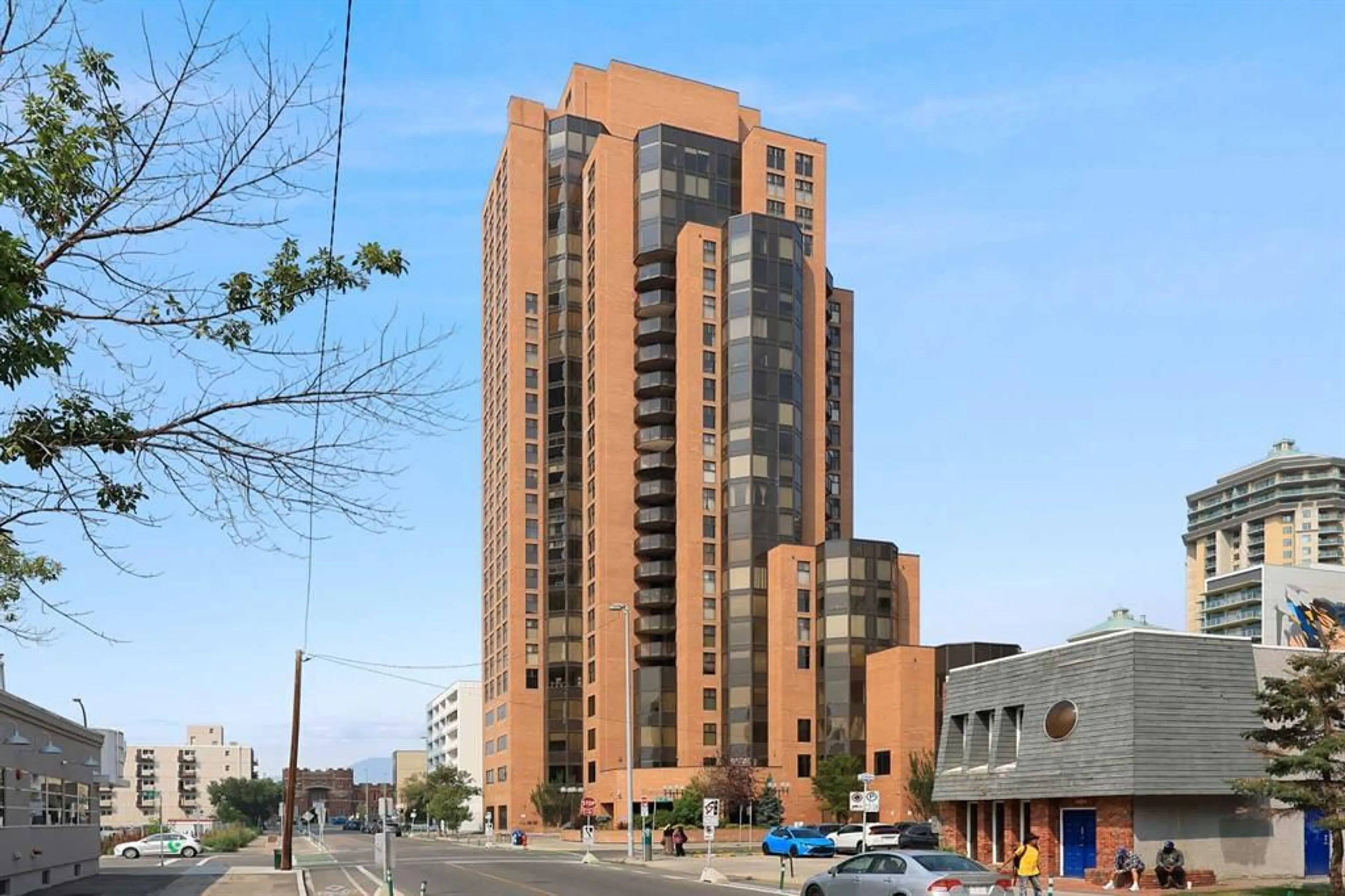1100 8 Ave #1505, Calgary, Alberta T2P 3T9
Contact us about this property
Highlights
Estimated ValueThis is the price Wahi expects this property to sell for.
The calculation is powered by our Instant Home Value Estimate, which uses current market and property price trends to estimate your home’s value with a 90% accuracy rate.$318,000*
Price/Sqft$284/sqft
Est. Mortgage$1,460/mth
Maintenance fees$1114/mth
Tax Amount (2024)$1,598/yr
Days On Market21 days
Description
Do you want one of the best views in Calgary? Look no further! This West-facing unit has everything your heart desires. Enter through the entryway, greeted by a chef-style kitchen to the right. Complete with brand new stainless steel appliances. Freshly painted white cabinets create a bright, open kitchen with a HUGE island that is perfect for entertaining. To the left is your spacious, newly renovated, 2 piece bathroom and a closet to store all your shoes and coats. Continue through the wide-open floor plan to your dining room and into the living room with HUGE windows to flood the home with that beautiful Calgary sun that we are so lucky to have 333 days of the year! To the left, you will find the 2nd bedroom that has a beautiful Murphy bed and can be set up as a nursery, perfect for that growing family. Off the living room is a HUGE balcony where you can enjoy your peaceful evenings sipping on your beverage of choice overlooking the breathtaking Bow River. Did I mention you also get spectacular mountain views? Head down the hall to your brand new spa-like 4-piece ensuite with a deep soaker tub! Your washer and dryer are brand new in the cleverly spaced laundry room. Head through the MASSIVE walk-in closet with beautiful built-in organizers that are both stylish and functional. Enter your primary oasis, which will serve as an incredible retreat with access to your balcony! Let’s talk amenities… Take a relaxing soak in the hot tub or do laps in the pool to maintain your fitness level. Speaking of fitness, the well-equipped gym and racquet courts are sure to please! Why not book the party room for your next special occasion, complete with a pool table and plenty of space to entertain a crowd? With the location of this building, you will be sure to enjoy everything the beautiful City of Calgary offers. From scenic walks along the Bow River to vibrant city life, restaurants, shopping, transit… the list goes on. Come check it out for yourself! Book a showing today!
Property Details
Interior
Features
Main Floor
Living Room
16`1" x 13`10"Kitchen
14`7" x 9`2"Dining Room
14`5" x 9`8"Bedroom - Primary
18`0" x 10`2"Exterior
Features
Parking
Garage spaces -
Garage type -
Total parking spaces 1
Condo Details
Amenities
Day Care, Elevator(s), Fitness Center, Indoor Pool, Parking, Racquet Courts
Inclusions
Property History
 40
40

