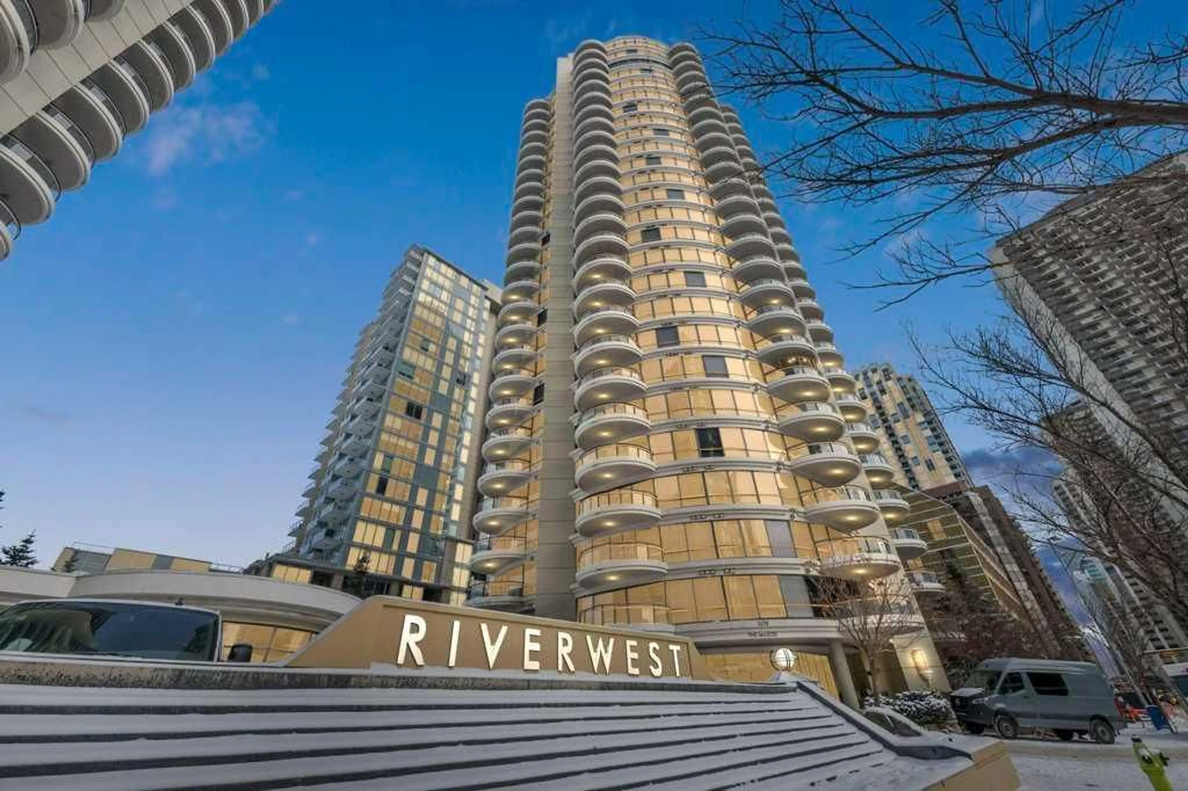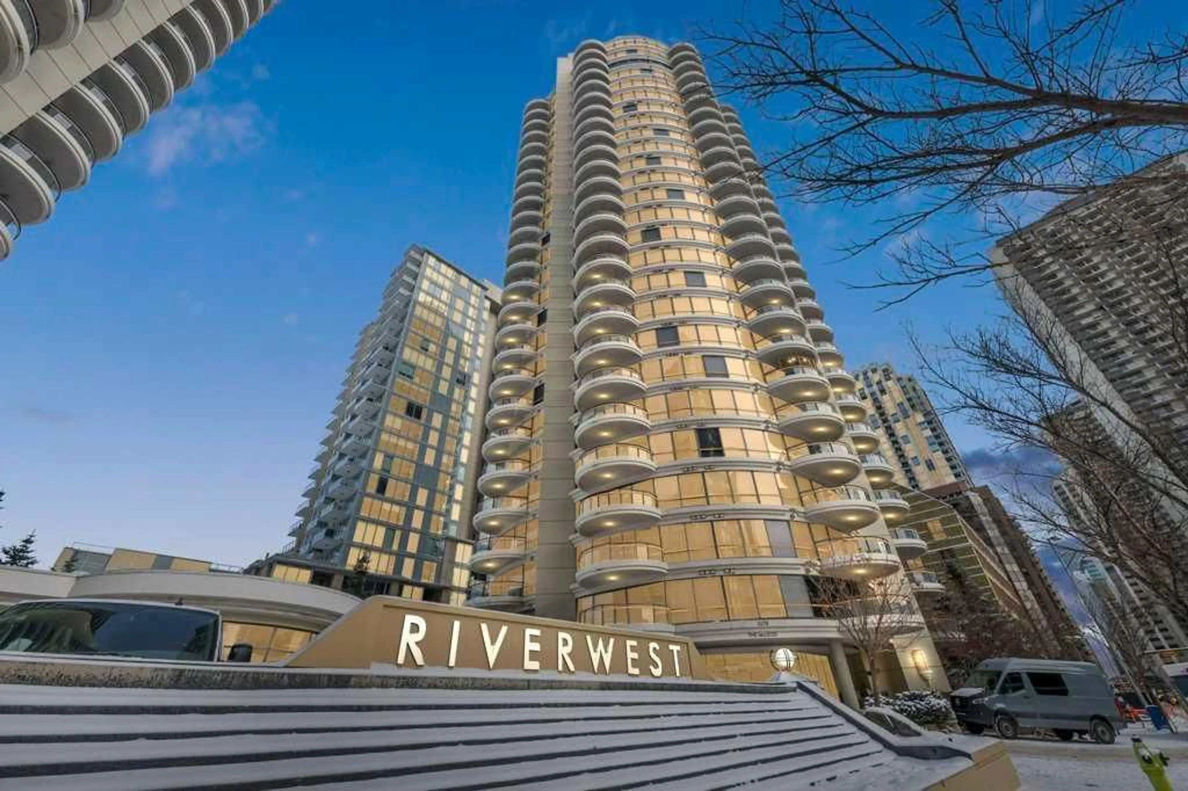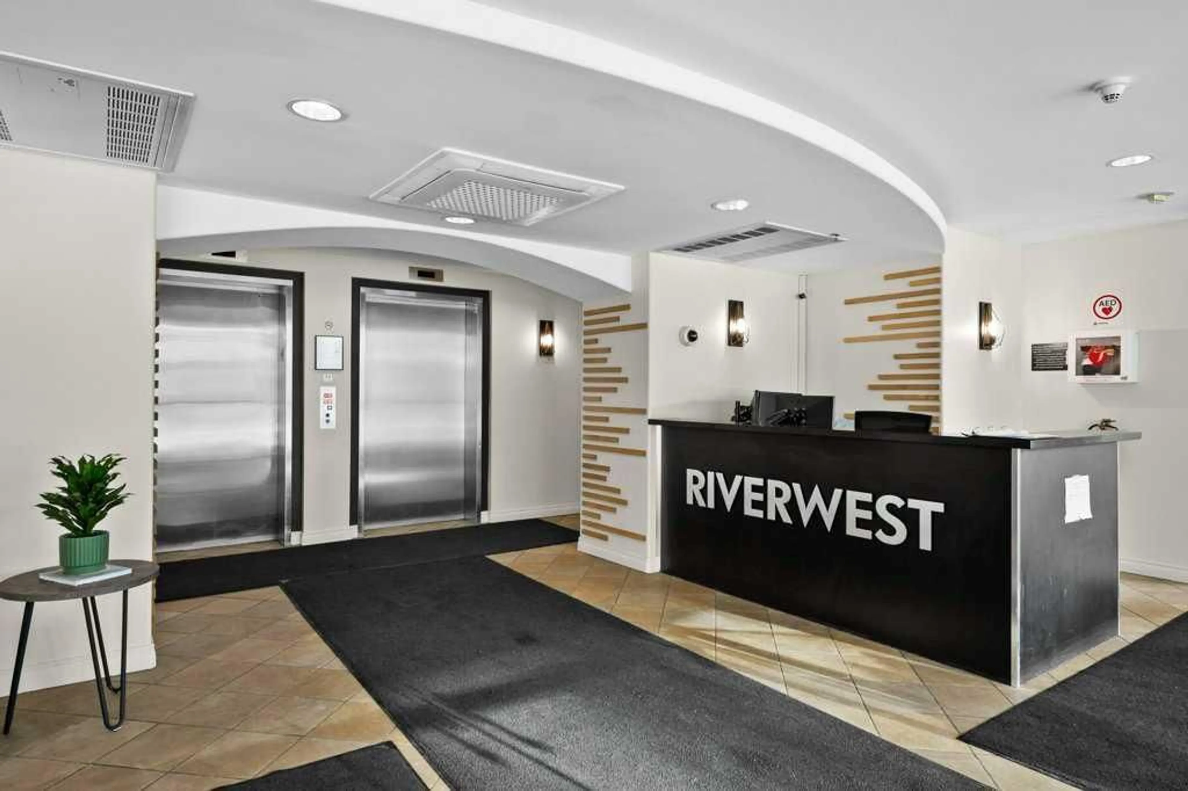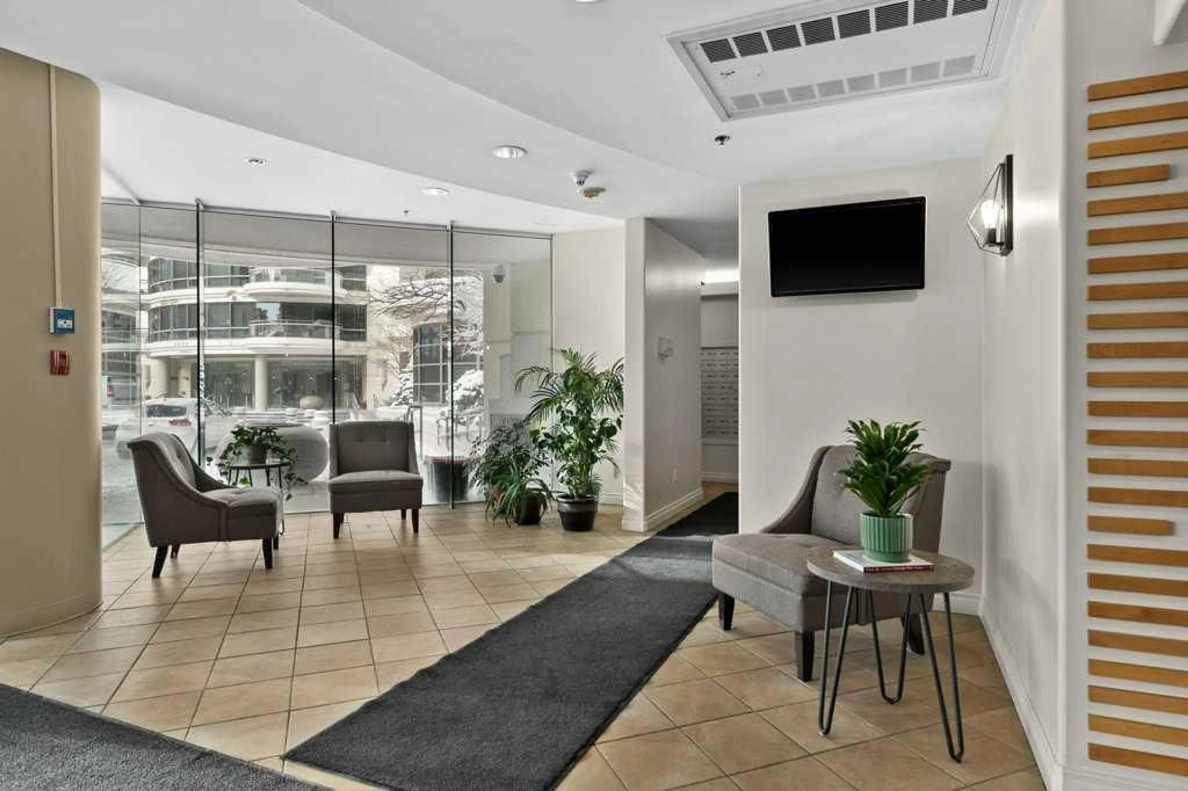1078 6 Ave #902, Calgary, Alberta T2P 5N6
Contact us about this property
Highlights
Estimated ValueThis is the price Wahi expects this property to sell for.
The calculation is powered by our Instant Home Value Estimate, which uses current market and property price trends to estimate your home’s value with a 90% accuracy rate.Not available
Price/Sqft$418/sqft
Est. Mortgage$1,997/mo
Maintenance fees$750/mo
Tax Amount (2024)$2,529/yr
Days On Market12 days
Description
Welcome to urban living at the McLeod Tower of Riverwest. This stylish concrete high-rise located in the heart of the city’s vibrant Downtown West End is the perfect home or investment opportunity, offering all the amenities: fitness centre, bike storage, party/event room and an indoor pool for residents to enjoy. Ideally located close to shopping, restaurants, public transit and the Bow River pathway system. This bright and spacious two bedroom plus office condo on the 9th floor has a very sunny South exposure with floor to ceiling windows and two large rounded balconies. The open floor plan has a spacious living room and dining area with gas fireplace. Cooking is a breeze in your well-planned kitchen with granite countertops, stainless steel appliances and a kitchen island with breakfast bar. Relax at the end of the day in your king sized primary bedroom suite with it’s own balcony, wall of closet space and an ensuite bathroom with heated floor, soaker tub and separate shower. The second bedroom is also bright and roomy with space for a queen size bed, while your home office is perfect for enjoying the tranquility of working from home. This well appointed and pet-friendly condominium also includes in-suite laundry, two underground heated parking stalls and a designated storage unit. The building has a secure entrance with concierge at the front desk, night time security staff and 24/7 intercom. With immediate possession available, this care-free urban lifestyle could be yours today!
Property Details
Interior
Features
Main Floor
Kitchen
9`8" x 7`9"Living Room
17`3" x 16`0"Dining Room
16`4" x 6`6"Office
9`0" x 8`7"Exterior
Features
Parking
Garage spaces 2
Garage type -
Other parking spaces 0
Total parking spaces 2
Condo Details
Amenities
Bicycle Storage, Elevator(s), Fitness Center, Indoor Pool, Party Room, Recreation Facilities
Inclusions
Property History
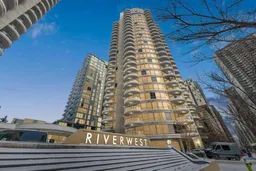 30
30
