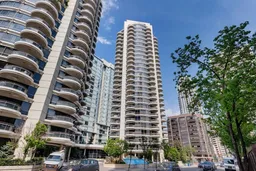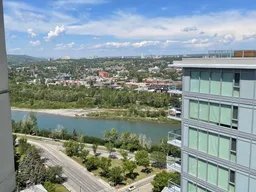Fully Renovated Executive Suite with Stunning Views! This sensational 25th floor condominium with Concierge Service features 2 bedrooms + den/3 bedroom , 2.5 bathrooms with 2 parking stalls, 2 gas fireplaces, 3 balconies & almost 2,000 square feet of living space on one spacious level! Located in the popular West-end district of Calgary's downtown and steps away from the Bow River Pathway system. The modern fully renovated kitchen is open to the living & dining area - making the perfect space for entertaining. Luxury vinyl plank flooring flows throughout the entire condo with the exception of the tile floor in the bathrooms. The expansive living space has a flex area, full living room & a large private den (easily be converted to a third bedroom) - all with full height windows allowing for natural light to flow through the day. Master bedroom is at the East end of the condo & complete with a full 5 pc en-suite, custom closets & a private balcony that captures morning sun. The second bedroom is complete with it's own full en-suite & there is a powder room for guests. The building is completed with a concierge service that assists with package deliveries and dry cleaning - adding safety and convenience to your daily living. The McLeod also features 'concrete envelope construction', with concrete walls between adjoining suites for sound insulation and fire safety. Swimming pool, fully equipped exercise room, party room with kitchen and pool table. Easy access to the LRT, walking distance to Kensington, Eau Claire and Prince's Island. One block from the river path. Don't miss out on this great opportunity to own a luxurious executive condo in the very secure, very popular McLeod at Riverwest!
Inclusions: Dishwasher,Dryer,Electric Stove,Microwave,Range Hood,Refrigerator,Washer,Window Coverings
 37
37



