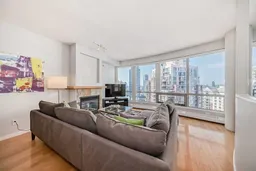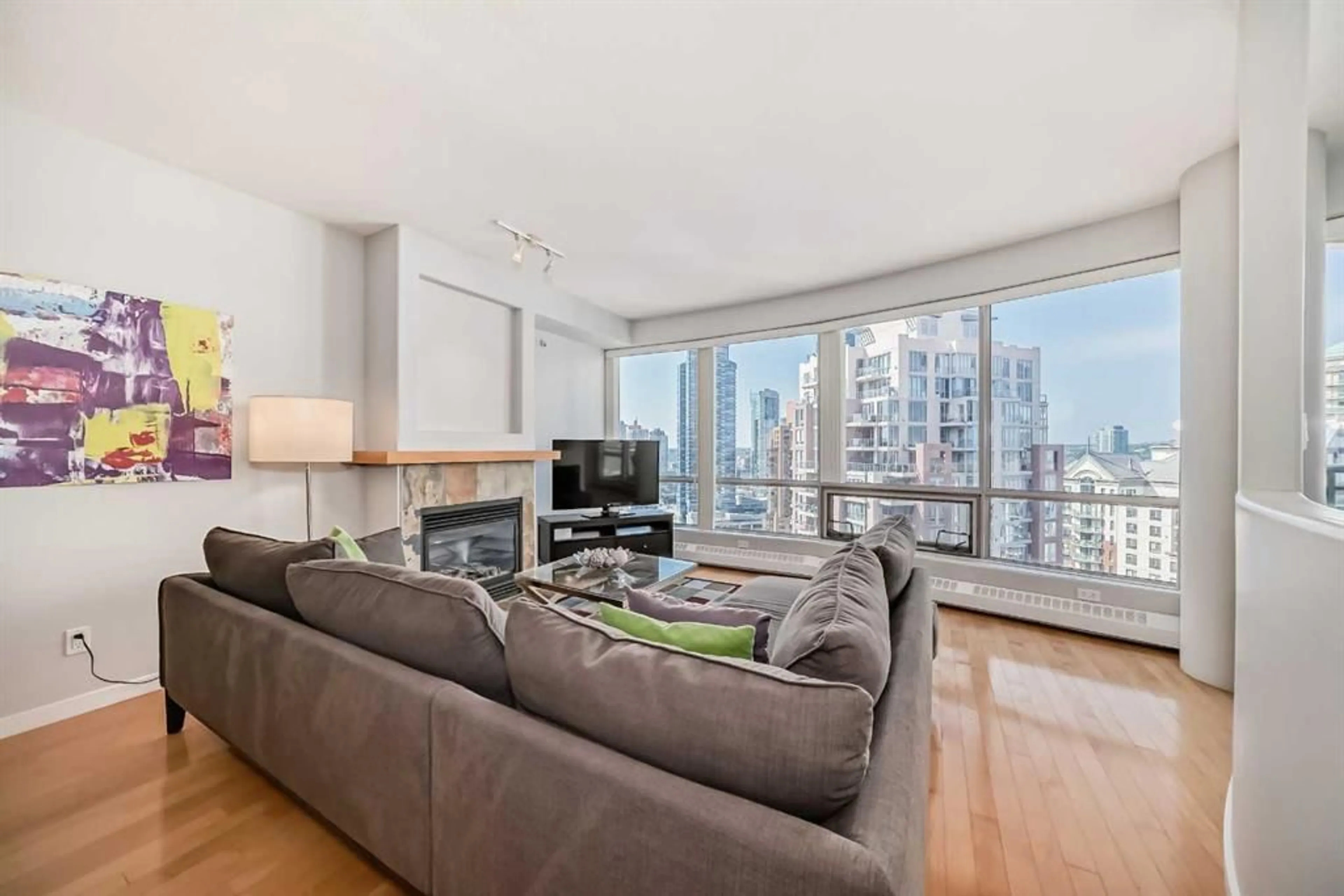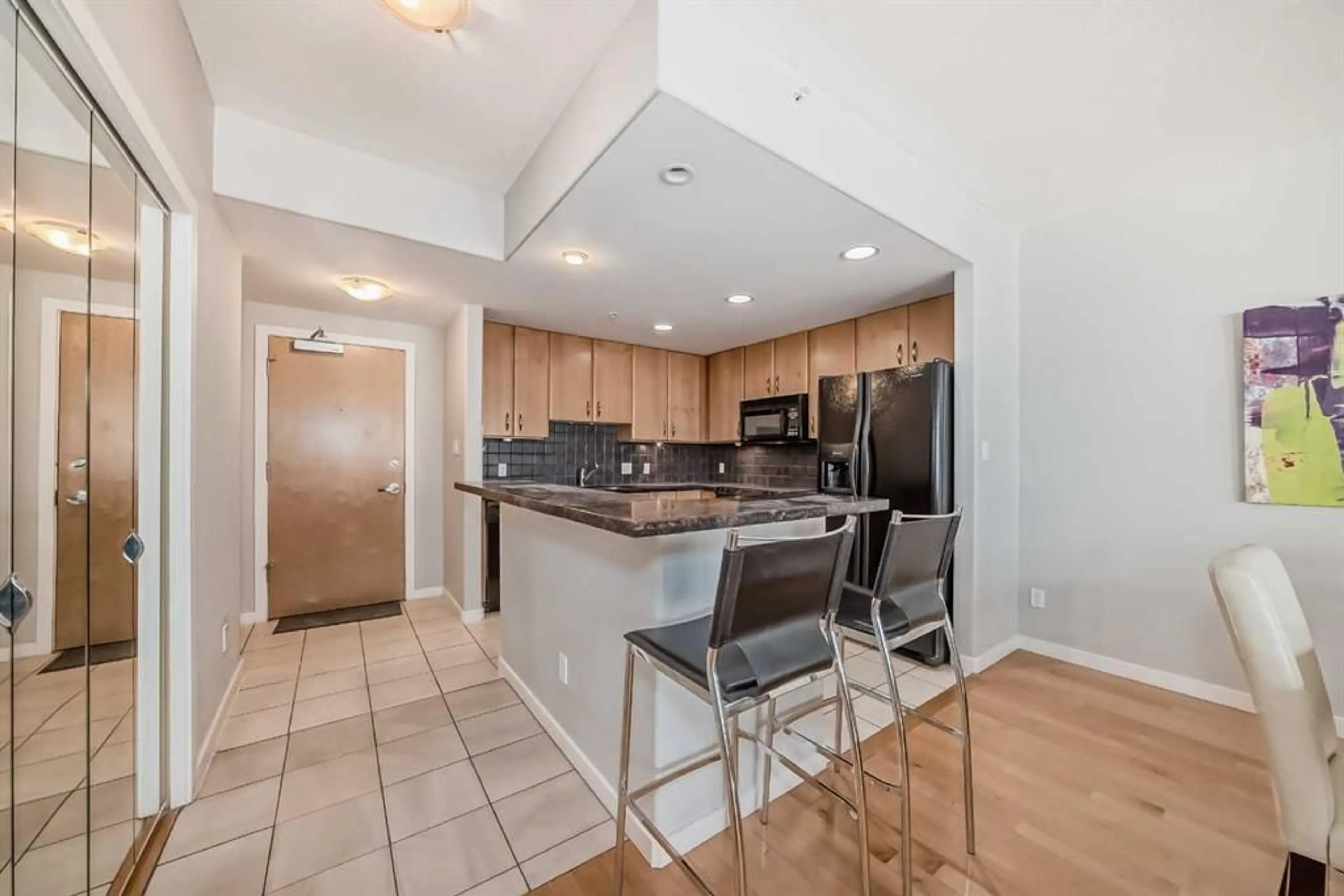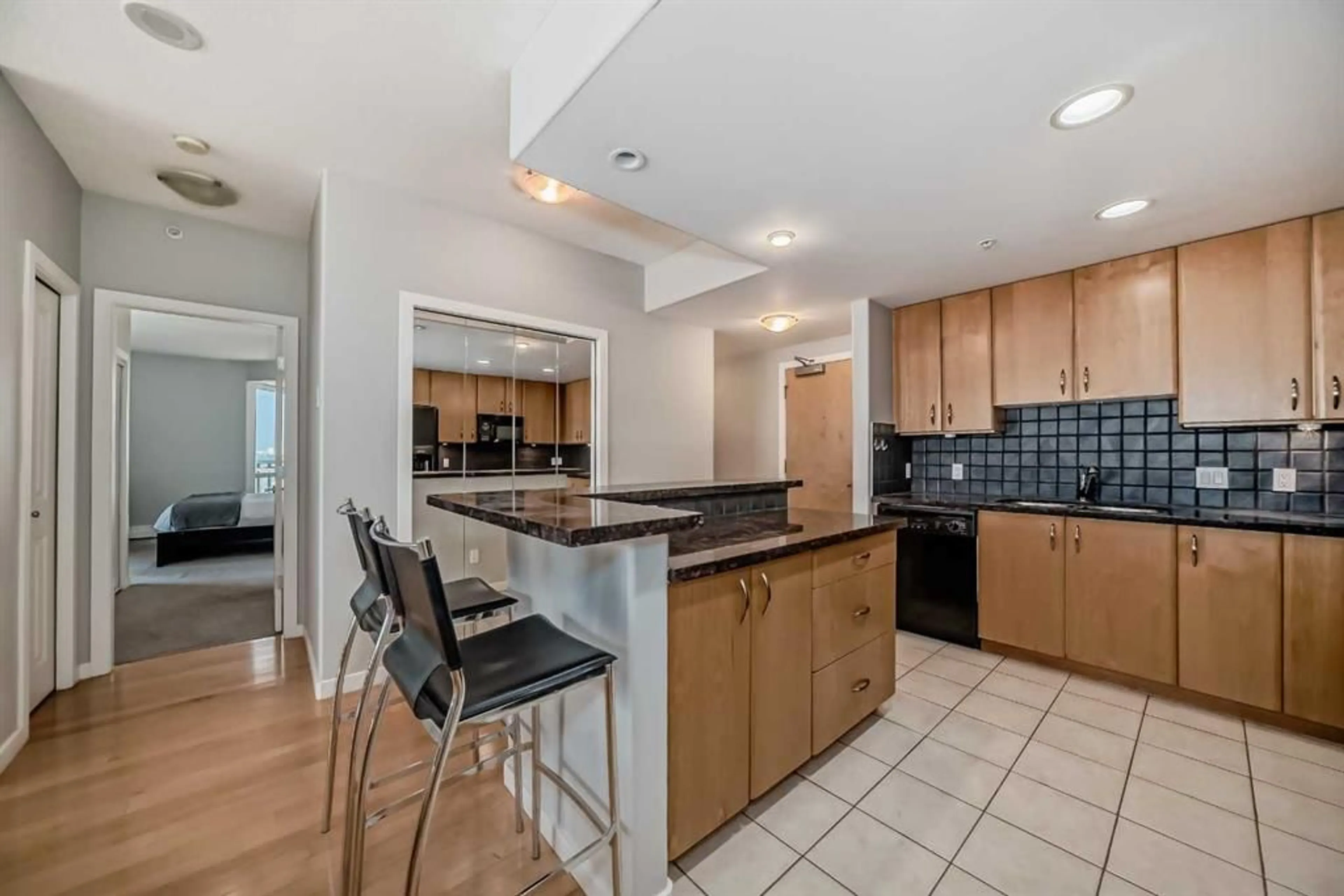1078 6 Ave #2203, Calgary, Alberta T2P 5N6
Contact us about this property
Highlights
Estimated ValueThis is the price Wahi expects this property to sell for.
The calculation is powered by our Instant Home Value Estimate, which uses current market and property price trends to estimate your home’s value with a 90% accuracy rate.$430,000*
Price/Sqft$405/sqft
Est. Mortgage$1,671/mth
Maintenance fees$648/mth
Tax Amount (2024)$2,620/yr
Days On Market23 days
Description
2 bathroom, 1 bedroom, plus den, two underground parking spaces, weight room and pool and hot tub. Welcome to Riverwest, this Downtown West End building is just steps from the Bow River pathway and Kensington. This unit sits perched with views of the Bow River and the river valley. Well laid out floor plan for this unique building. The primary bedroom can fit a king bed and two side tables, dresser and still have room. The floor plan includes a kitchen with centre island overlooking the dining area and flows directly on to the living room. Included are floor-to-ceiling windows and a cozy gas fireplace. The building boasts heated, secure underground parking and a fitness centre, pool and hot tub, party lounge and recreation area. Concierge services daily during the week and onsite security seven days a week. One of the better floor plans in this size in the building.
Property Details
Interior
Features
Main Floor
Entrance
9`11" x 3`3"3pc Bathroom
9`3" x 5`0"Laundry
5`5" x 2`10"Kitchen
10`1" x 11`1"Exterior
Features
Parking
Garage spaces -
Garage type -
Total parking spaces 2
Condo Details
Amenities
Bicycle Storage, Elevator(s), Fitness Center, Indoor Pool, Parking, Party Room
Inclusions
Property History
 47
47


