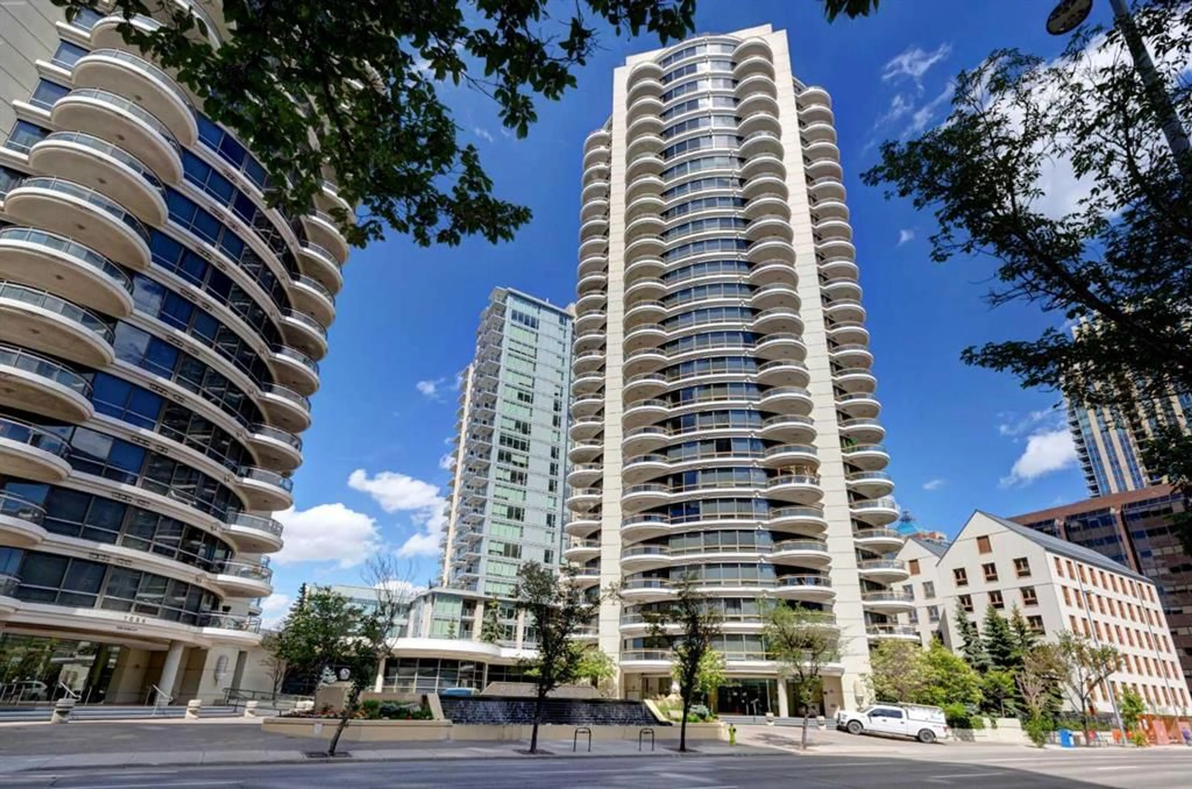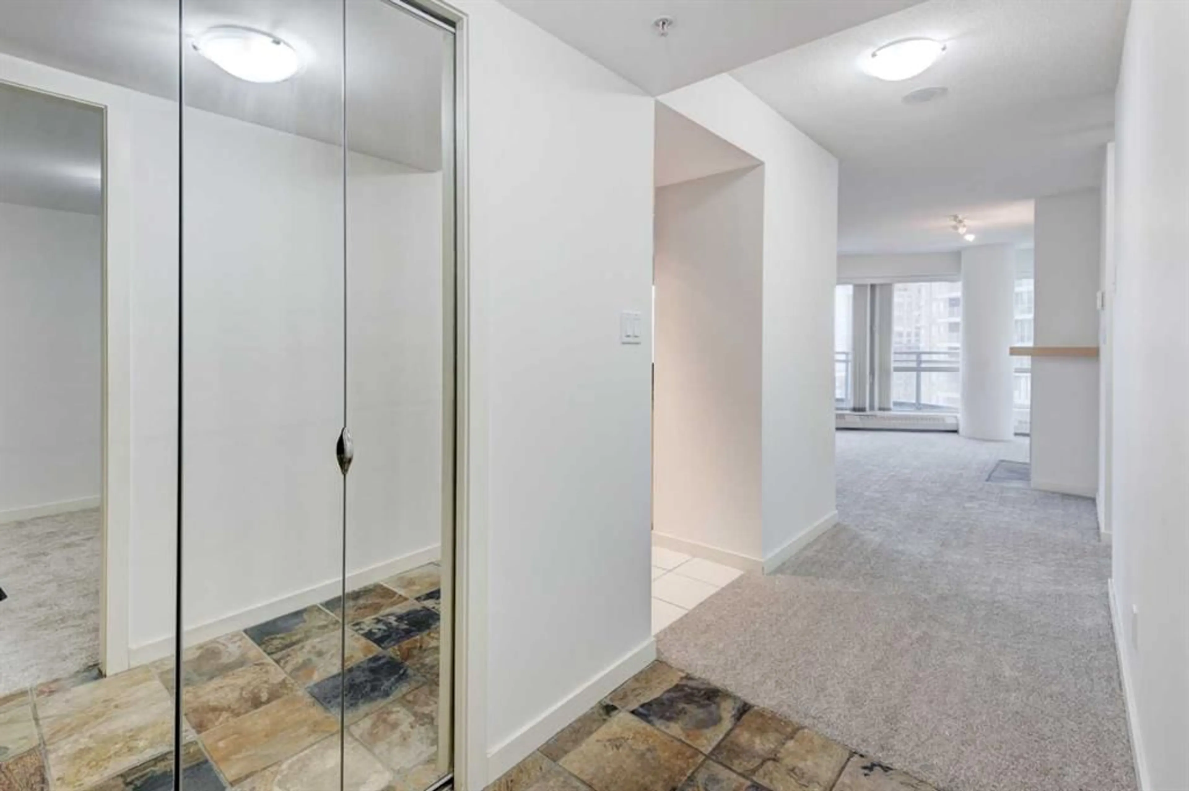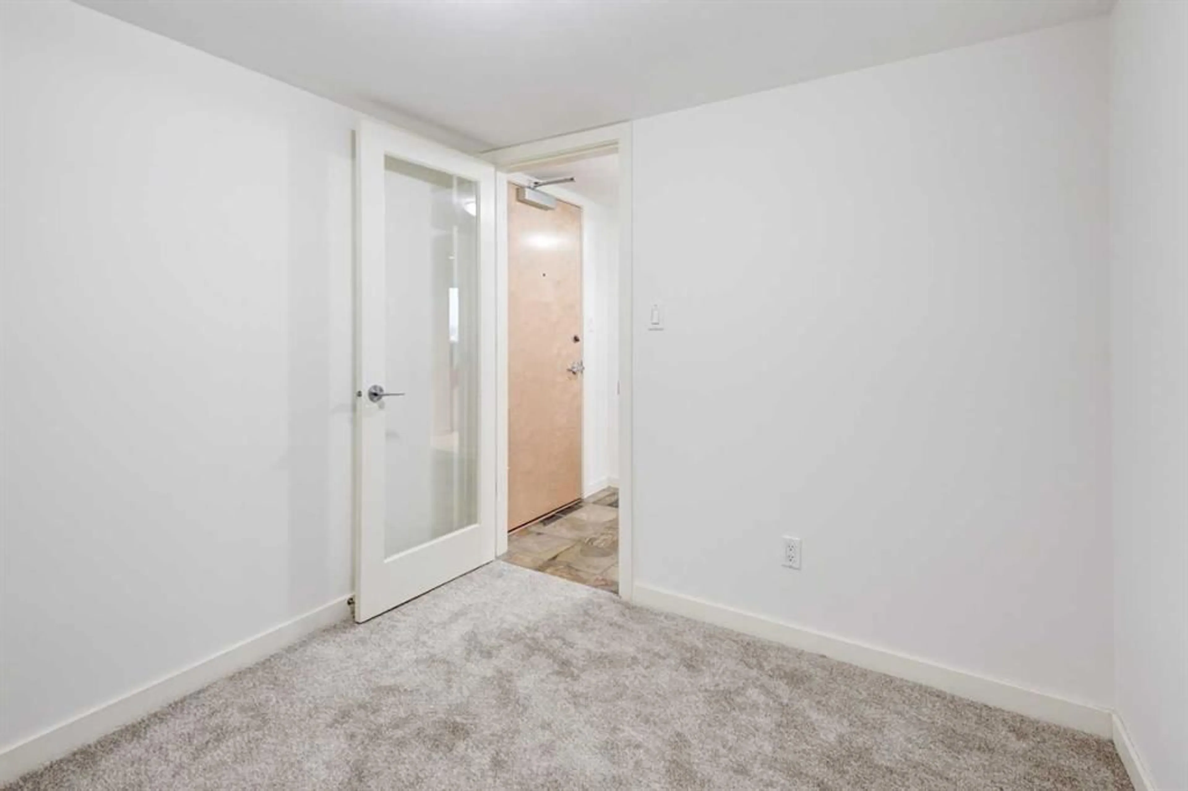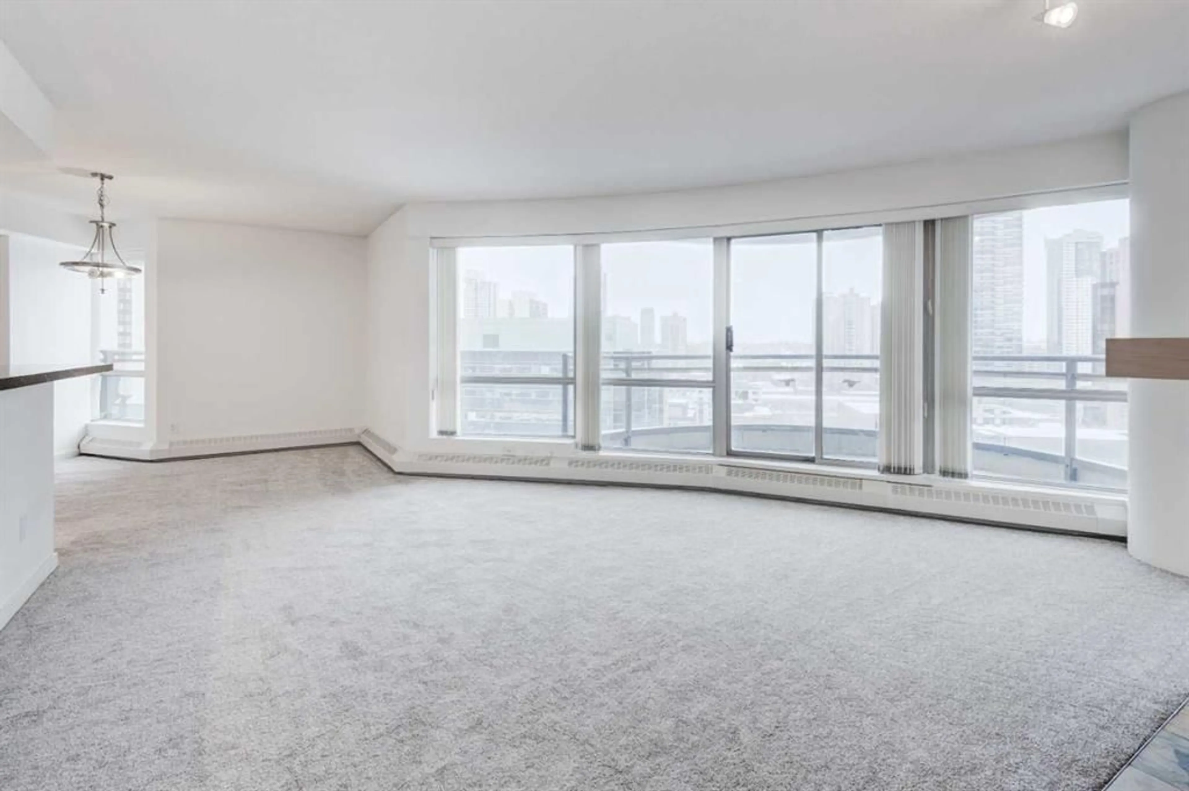1078 6 Ave #1503, Calgary, Alberta T2P 5N6
Contact us about this property
Highlights
Estimated valueThis is the price Wahi expects this property to sell for.
The calculation is powered by our Instant Home Value Estimate, which uses current market and property price trends to estimate your home’s value with a 90% accuracy rate.Not available
Price/Sqft$402/sqft
Monthly cost
Open Calculator
Description
Welcome to Riverwest! This unit has been freshly painted from top to bottom and features brand new carpet. This is one of the building’s bigger one-bedroom plus den layouts, giving you a bright, open space that feels comfortable and inviting from the moment you walk in. Perched on the 15th floor of an immaculately maintained complex, it showcases stunning downtown views through its south-facing, floor-to-ceiling windows. Inside, the open-concept kitchen is designed for both style and functionality, featuring granite countertops, ample cabinetry, and an eat-up breakfast bar—perfect for casual meals or morning coffee. The spacious living room flows seamlessly into the formal dining area, creating a warm and inviting space for entertaining. The bright bedroom also showcases impressive city views and connects conveniently to a cheater 4-piece bath complete with a jetted tub, heated tile floors, and a granite-topped vanity. Residents can enjoy premium amenities including an indoor swimming pool and spa, a fully equipped fitness and recreation center, guest parking, and professional concierge service offering parcel delivery and dry-cleaning. The unit comes with one dedicated parking stall in the heated, secure underground parkade, along with a separate storage locker for added convenience. All of this is just steps from the Elbow River pathways, Prince’s Island Park, Kensington, downtown shopping and dining, and convenient transit options. This is urban living at its finest—come experience everything Riverwest has to offer! Please check out the VIRTUAL TOUR LINK for hi-tech interactive floor plans/hi-def photos/virtual tours where you can take a "walk" throughout all rooms of the property.
Property Details
Interior
Features
Main Floor
Foyer
7`5" x 4`5"Kitchen
12`5" x 8`0"Living Room
19`3" x 17`4"Dining Room
12`11" x 12`7"Exterior
Features
Parking
Garage spaces -
Garage type -
Total parking spaces 1
Condo Details
Amenities
Bicycle Storage, Elevator(s), Fitness Center, Indoor Pool, Parking, Pool
Inclusions
Property History
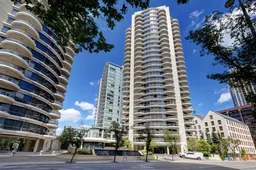 30
30
