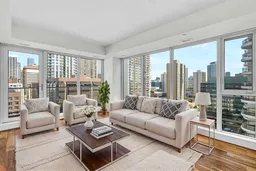Welcome to Avenue West End, a premier residential complex ideally situated in the heart of downtown Calgary. This well-maintained corner unit offers just under 600 sq ft of thoughtfully designed living space, complete with 1 bedroom, a 4-piece bath, titled storage, and titled underground parking. Step inside to discover elegant hardwood flooring and an open-concept layout that seamlessly connects the kitchen, dining, and living areas. Soaring floor-to-ceiling windows flood the space with natural light, creating a bright and inviting atmosphere throughout. A private balcony, accessed from the living room, provides the perfect outdoor retreat to enjoy summer evenings. The modern kitchen features sleek white cabinetry, a gas cooktop, and a central island with breakfast bar. The spacious bedroom also boasts floor-to-ceiling windows and a generous walk-in closet with custom built-in organizers. Additional features include in-suite laundry, titled storage, and secure underground parking for added convenience. Located close to schools, parks, playgrounds, shopping, and public transit, Avenue West End offers unbeatable access to some of Calgary’s most vibrant shops and restaurants. Whether you're a first-time buyer, downsizer, or investor, this exceptional property offers outstanding value in a prime location. Don’t miss your opportunity - book your private showing today!
Inclusions: Dishwasher,Dryer,Gas Stove,Microwave,Range Hood,Refrigerator,Washer,Window Coverings
 31
31


