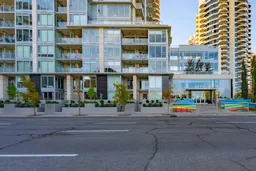Sold 65 days ago
1025 5 Ave #103, Calgary, Alberta T2P1N4
In the same building:
-
•
•
•
•
Sold for $···,···
•
•
•
•
Contact us about this property
Highlights
Sold since
Login to viewEstimated valueThis is the price Wahi expects this property to sell for.
The calculation is powered by our Instant Home Value Estimate, which uses current market and property price trends to estimate your home’s value with a 90% accuracy rate.Login to view
Price/SqftLogin to view
Monthly cost
Open Calculator
Description
Signup or login to view
Property Details
Signup or login to view
Interior
Signup or login to view
Features
Heating: Heat Pump,Natural Gas
Cooling: Central Air
Exterior
Signup or login to view
Features
Patio: Patio,See Remarks
Balcony: Patio,See Remarks
Parking
Garage spaces -
Garage type -
Total parking spaces 2
Condo Details
Signup or login to view
Property History
Nov 17, 2025
Sold
$•••,•••
Stayed 40 days on market 40Listing by pillar 9®
40Listing by pillar 9®
 40
40Property listed by CIR Realty, Brokerage

Interested in this property?Get in touch to get the inside scoop.


