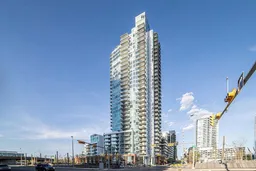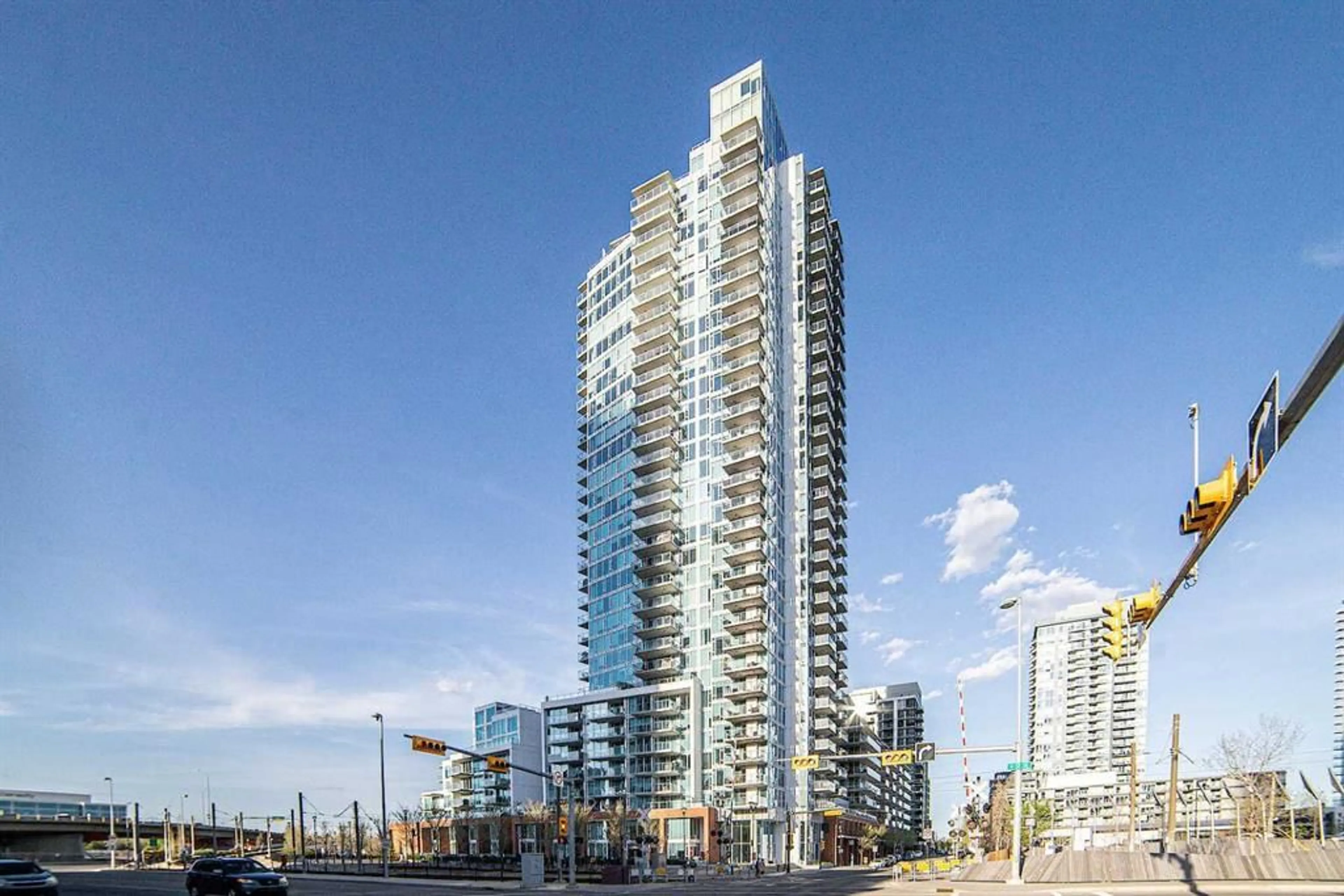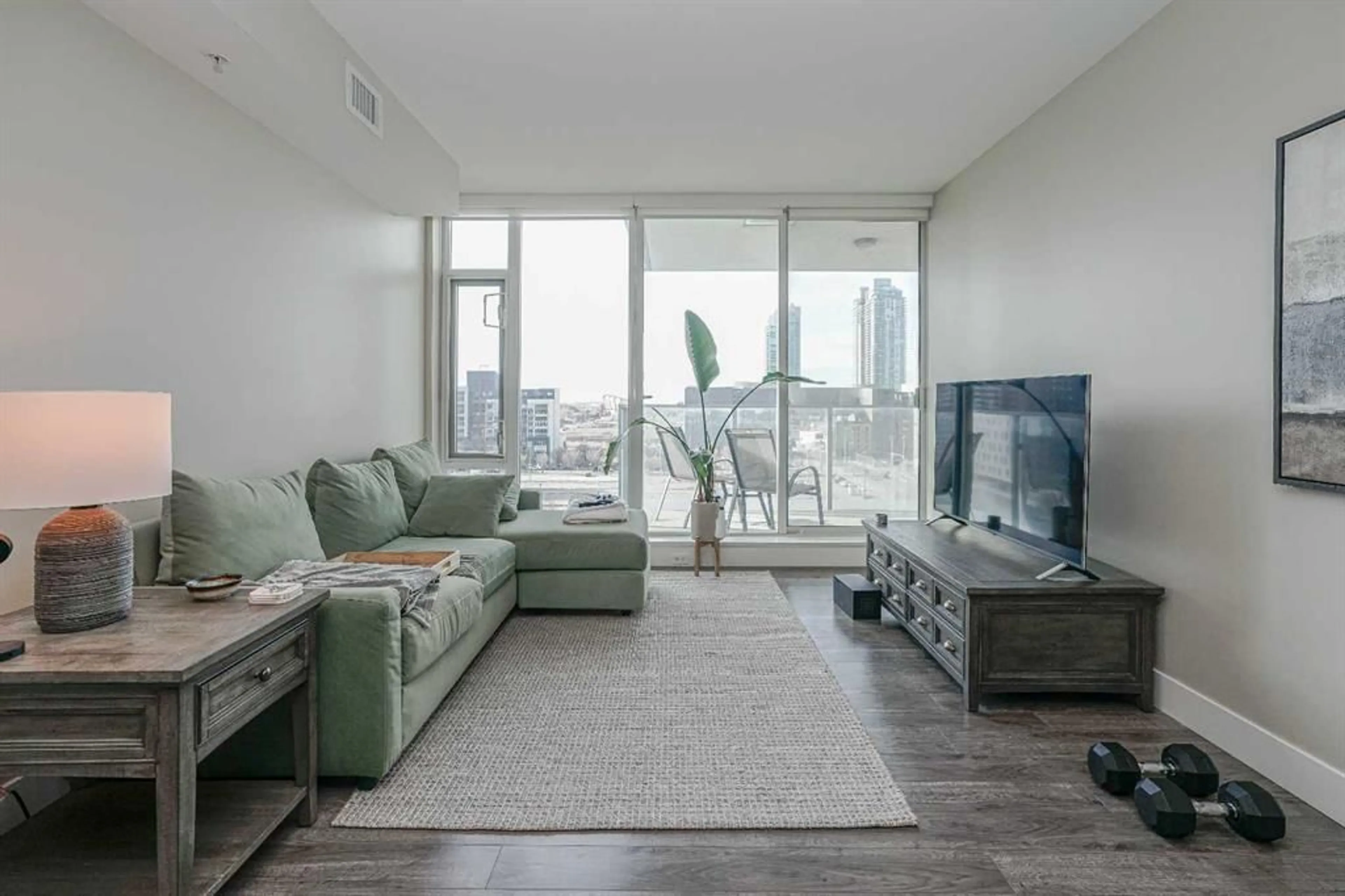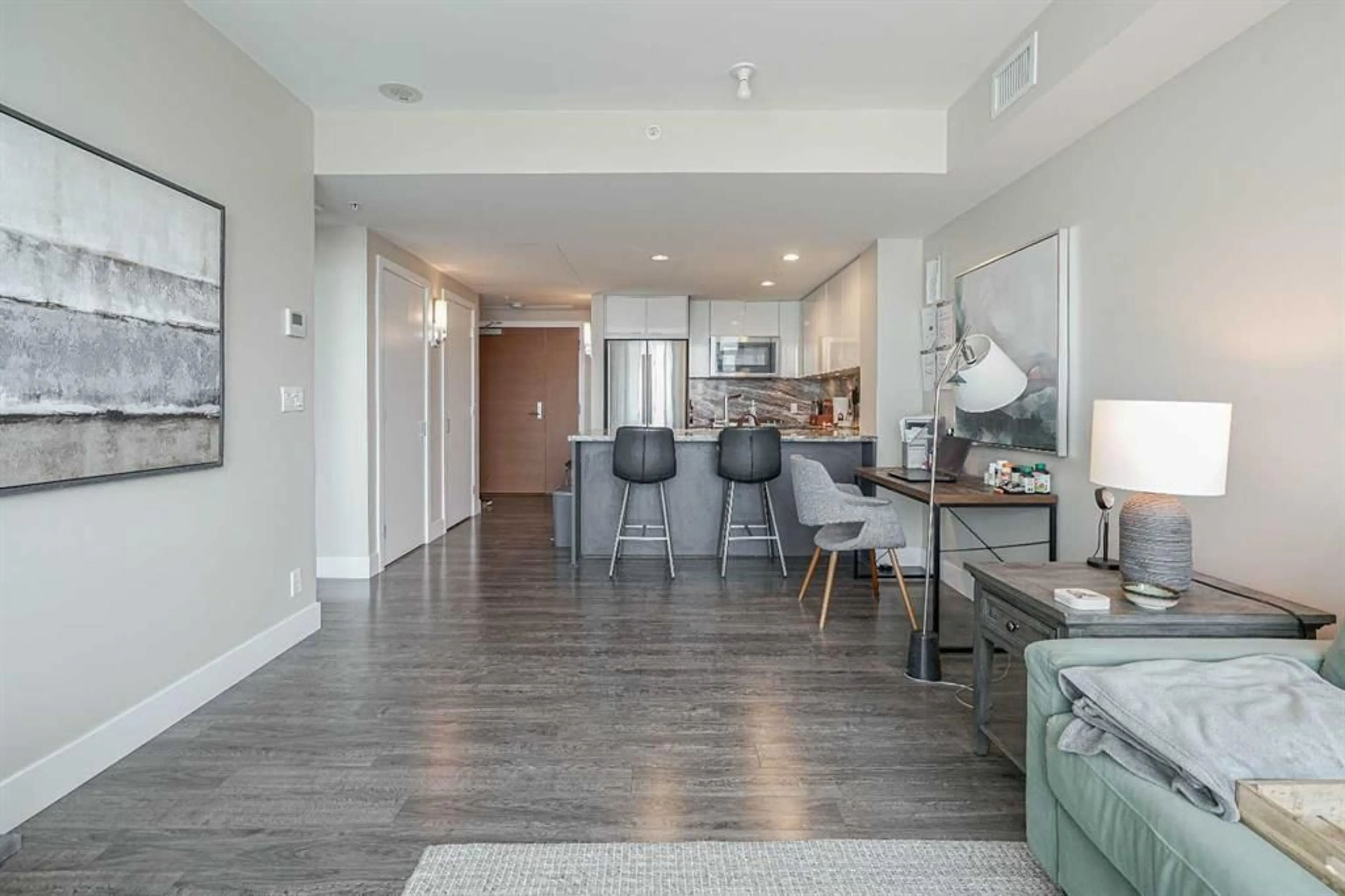510 6 Ave #807, Calgary, Alberta T2G 1L7
Contact us about this property
Highlights
Estimated ValueThis is the price Wahi expects this property to sell for.
The calculation is powered by our Instant Home Value Estimate, which uses current market and property price trends to estimate your home’s value with a 90% accuracy rate.$301,000*
Price/Sqft$618/sqft
Days On Market100 days
Est. Mortgage$1,525/mth
Maintenance fees$523/mth
Tax Amount (2023)$1,995/yr
Description
Welcome to Evolution Pulse in the trendy community of East Village. This exclusive 1- bedroom, 1 bathroom located on the eight floor offers unparalleled EXECUTIVE LIVING and captivating views of downtown Calgary. Step inside to a spacious living area with floor to ceiling windows flooded with NATURAL LIGHT and upscale finishes. The modern kitchen is a chef’s dream, featuring high-end stainless-steel appliances, granite countertops, gas range, raised cabinets and large island seating. The primary bedroom is good size with large windows and closet. Bathroom offers tub and shower combo. Central air conditioning for those hot summer days and IN-SUITE LAUNDRY conveniently in your unit. Large private BALCONY equipped with gas BBQ outlet overlooking city skylines. Now this is the perfect home to entertain! Amenities include full time CONCIERGE AND SECURITY SERVICE, fitness centre, sauna + steam room, recreation room, rooftop garden and VISITOR PARKING. This PET-FRIENDLY condo is located just steps away from Superstore, Central Library, LRT station, restaurants, shops, services, dog parks and walking distance to downtown core. Talk about unbeatable LOCATION! Experience urban living with vibrant social scene at its finest! Book a showing today and don’t let this exceptional opportunity pass you by.
Property Details
Interior
Features
Main Floor
Kitchen
9`6" x 7`2"Living Room
17`5" x 11`5"Bedroom - Primary
11`4" x 10`10"4pc Bathroom
7`10" x 5`0"Exterior
Parking
Garage spaces -
Garage type -
Total parking spaces 1
Condo Details
Amenities
Bicycle Storage, Elevator(s), Fitness Center, Parking, Party Room, Recreation Room
Inclusions
Property History
 16
16


