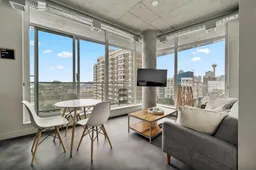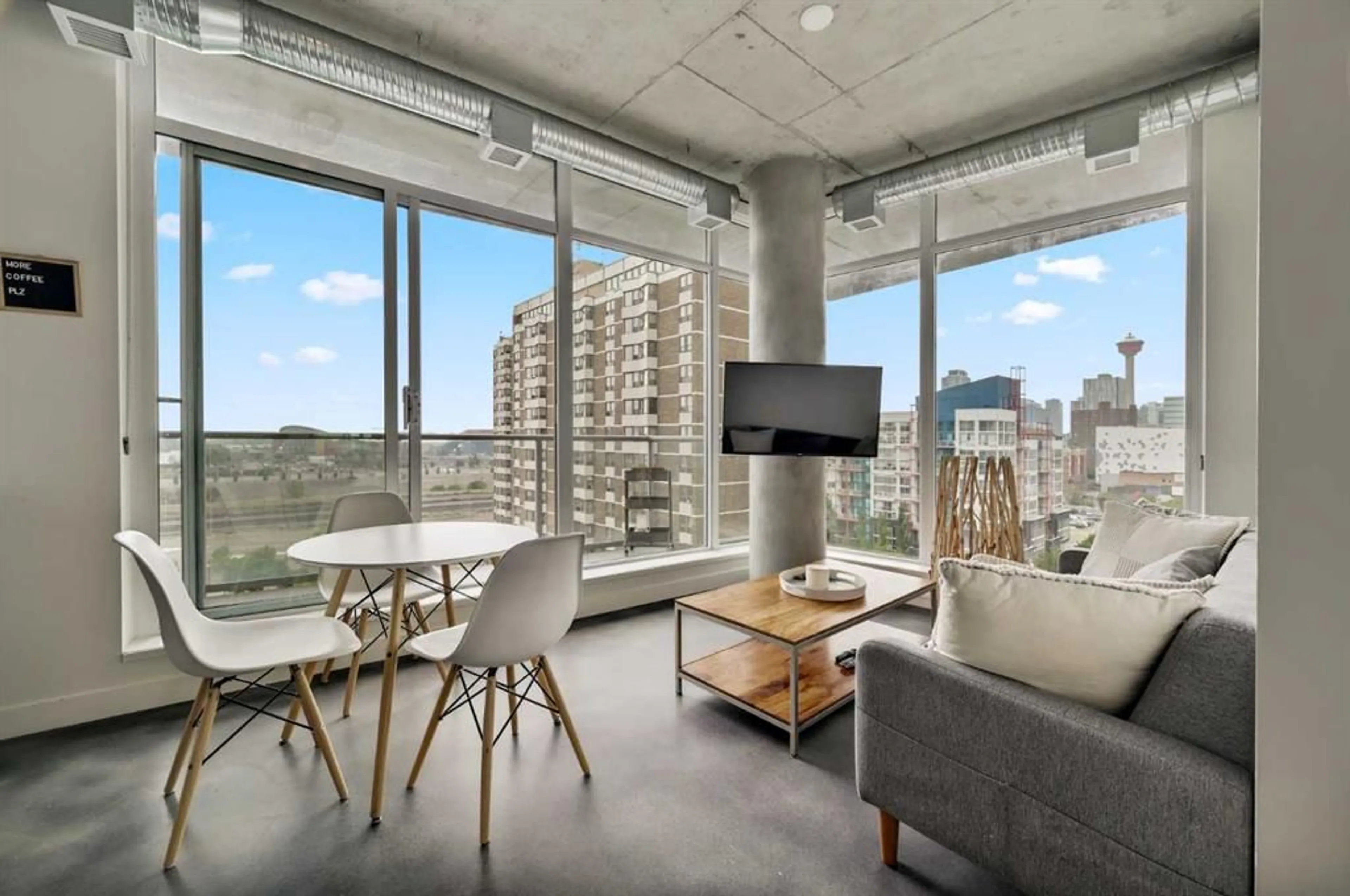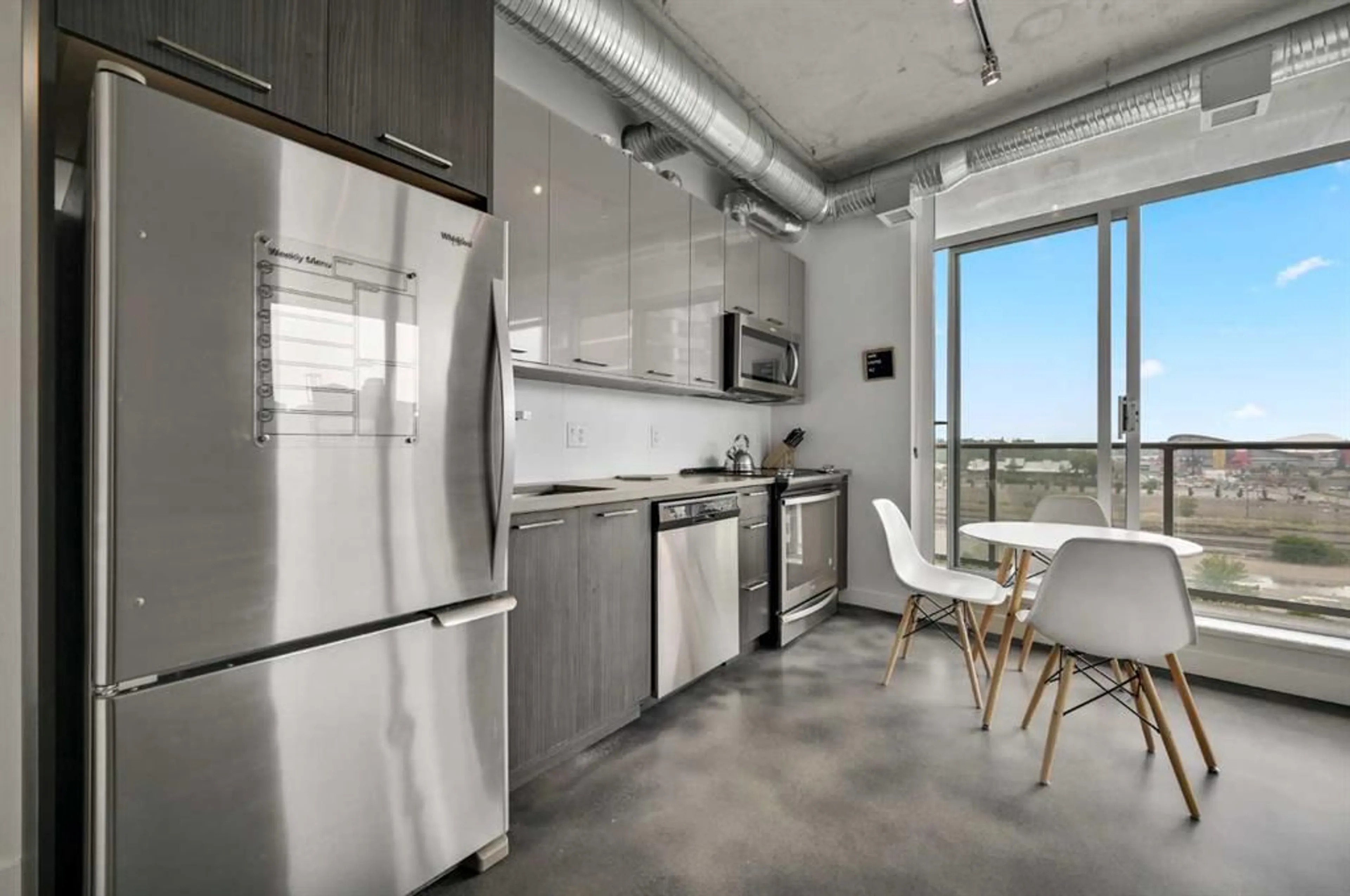624 8 Ave #808, Calgary, Alberta T2G 1S7
Contact us about this property
Highlights
Estimated ValueThis is the price Wahi expects this property to sell for.
The calculation is powered by our Instant Home Value Estimate, which uses current market and property price trends to estimate your home’s value with a 90% accuracy rate.$316,000*
Price/Sqft$725/sqft
Est. Mortgage$1,671/mth
Maintenance fees$438/mth
Tax Amount (2024)$2,059/yr
Days On Market27 days
Description
Lucky for you this 2 BED corner unit is AirBnB friendly, and the furniture can be included. This 8th floor unit on the southwest corner with views of downtown and the stampede grounds, includes a titled PARKING STALL and STORAGE LOCKER. This loft-style unit with exposed ceilings, easy to maintain concrete floors, and quartz counters, will stand the test of time. The walls of windows offer views day and night. And the spacious balcony, with gas line for a bbq, is the perfect place to watch the Stampede fireworks or relax on summer evenings. Located in the INK building in East Village, this unique building has a useful amenities such as a large bike storage room with bike/pet wash, a rooftop recreation room, and an amazing roof top patio with fireplace. A convenient downtown location means walking to work and transit is easy-peasy. The Bow River pathway, Studio Bell, and the award-winning Central Library are a stones throw away. The East Village neighbourhood offers a popular community garden, fun dog park, playground, St-Patricks’ Island park, and an array of cafes, restaurants, shops, and a supermarket. Access to the pathway system provides the perfect place for walking, running and biking for the ultimate active lifestyle. This unit would suit anyone looking for a maintenance free lifestyle in an happening urban location. Come and check it out and see why this is a smart move for you!
Property Details
Interior
Features
Main Floor
Bedroom - Primary
10`4" x 9`6"Bedroom
11`8" x 7`4"4pc Bathroom
8`3" x 5`0"Kitchen
12`0" x 7`9"Exterior
Features
Parking
Garage spaces -
Garage type -
Total parking spaces 1
Condo Details
Amenities
Bicycle Storage, Elevator(s), Recreation Room, Secured Parking, Storage, Trash
Inclusions
Property History
 27
27

