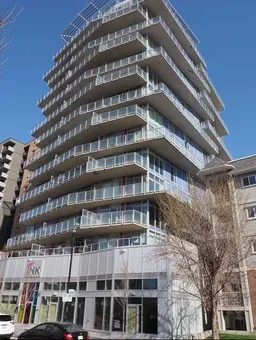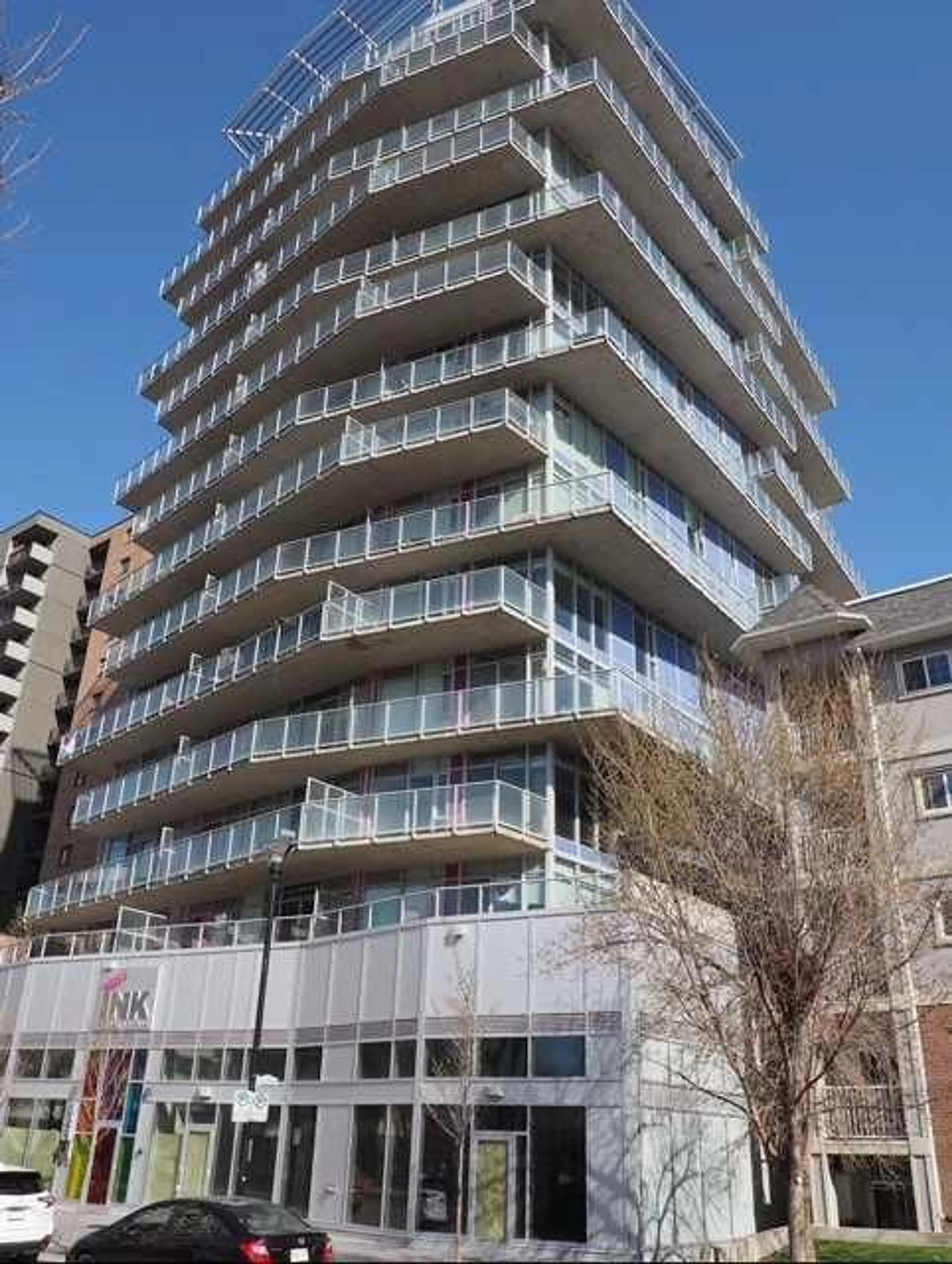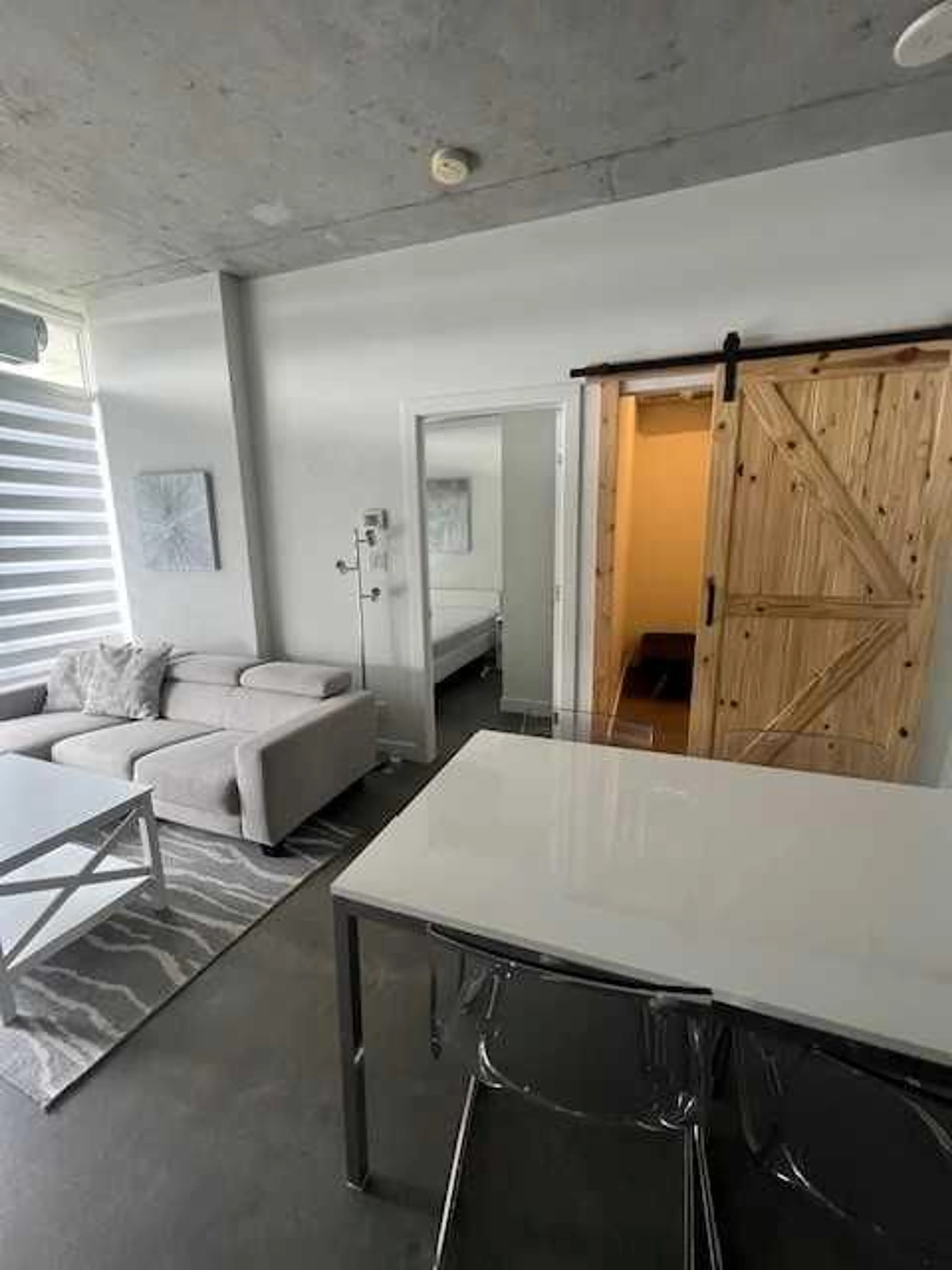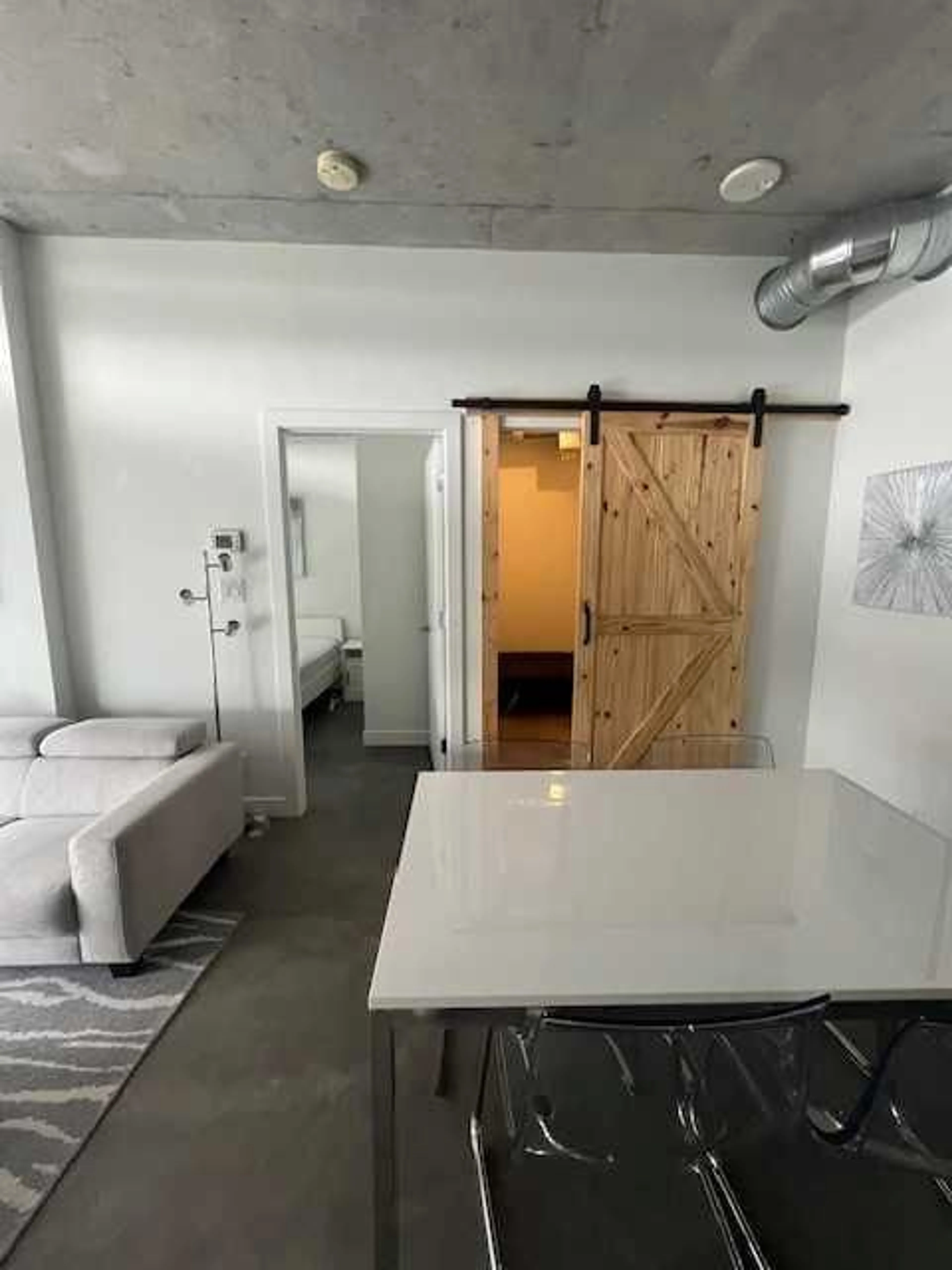624 8 Ave #707, Calgary, Alberta T2G 1S7
Contact us about this property
Highlights
Estimated ValueThis is the price Wahi expects this property to sell for.
The calculation is powered by our Instant Home Value Estimate, which uses current market and property price trends to estimate your home’s value with a 90% accuracy rate.$297,000*
Price/Sqft$728/sqft
Est. Mortgage$1,567/mth
Maintenance fees$406/mth
Tax Amount (2024)$1,845/yr
Days On Market22 days
Description
Welcome to your dream home in the heart of Calgary's vibrant East Village! This stunning 2-bedroom, 1 bathroom condo is a true gem, boasting breathtaking views of the majestic Saddledome and Calgary Tower. This beautiful unit features an open and airy floor plan that maximizes the natural light and showcases the stunning scenery outside. The modern and chic decor perfectly complements the contemporary design. This prime location is within walking distance to the charming community of Inglewood and the popular river pathway, perfect for those who love the great outdoors. Take a leisurely stroll along the river and explore the many restaurants and shops nearby - the possibilities are endless! In addition to the prime location, this property comes with 1 titled parking spot, a valuable asset in this bustling neighborhood. You'll also have access to the building's amazing communal rooftop patio and games room, providing the perfect setting for entertaining guests and enjoying the incredible views of the City. This unit potential for a successful Airbnb, offering a lucrative investment opportunity. Don't miss out on the chance to own this spectacular condo in one of Calgary's most desirable neighborhoods. Book your viewing today and experience the perfect blend of urban living and natural beauty!
Property Details
Interior
Features
Main Floor
Bedroom
9`0" x 6`2"Bedroom - Primary
8`10" x 8`6"Living/Dining Room Combination
13`0" x 17`9"4pc Bathroom
5`7" x 4`0"Exterior
Features
Parking
Garage spaces -
Garage type -
Total parking spaces 1
Condo Details
Amenities
Elevator(s), Parking, Recreation Facilities, Secured Parking
Inclusions
Property History
 23
23


