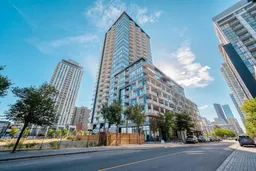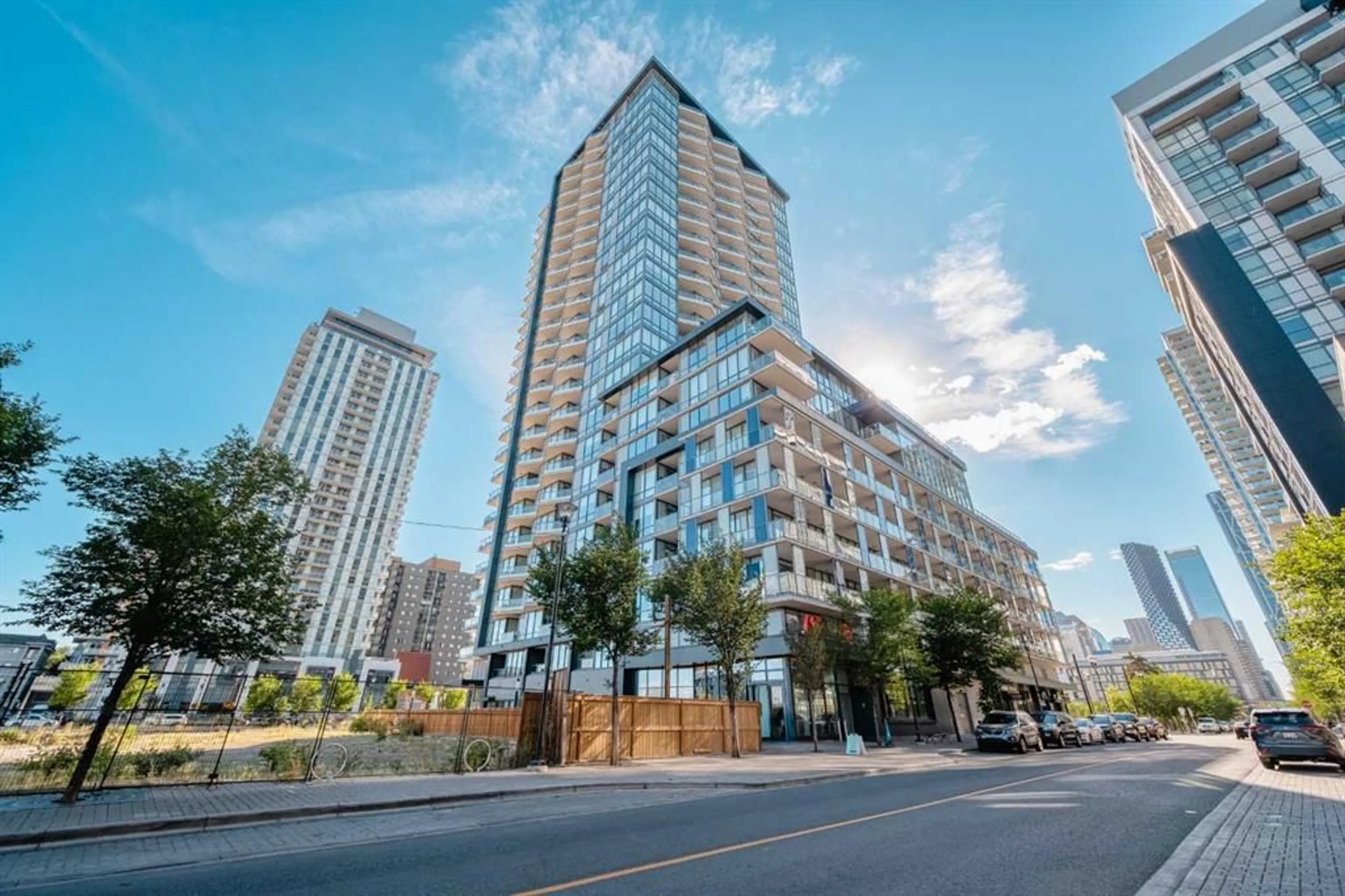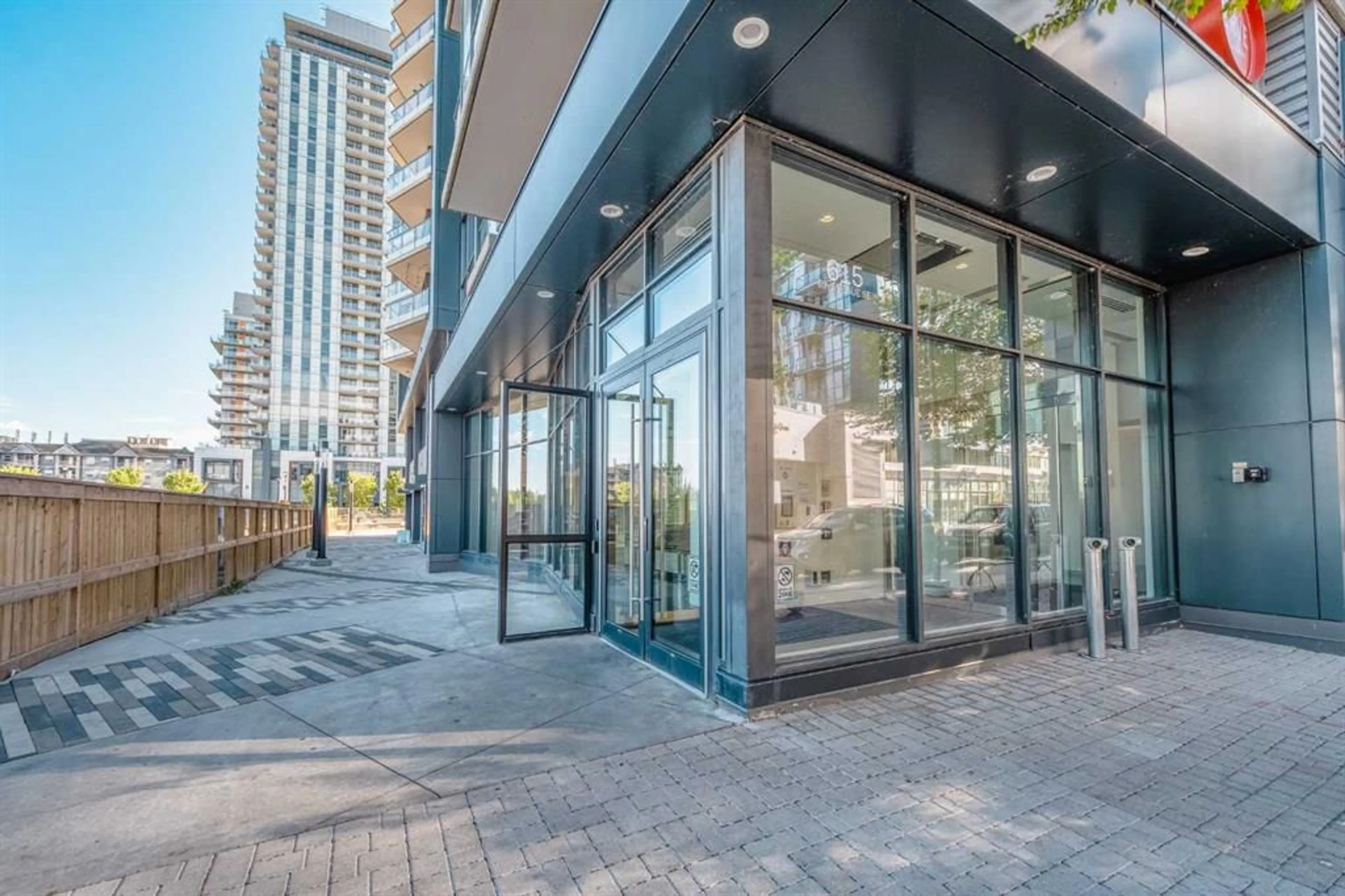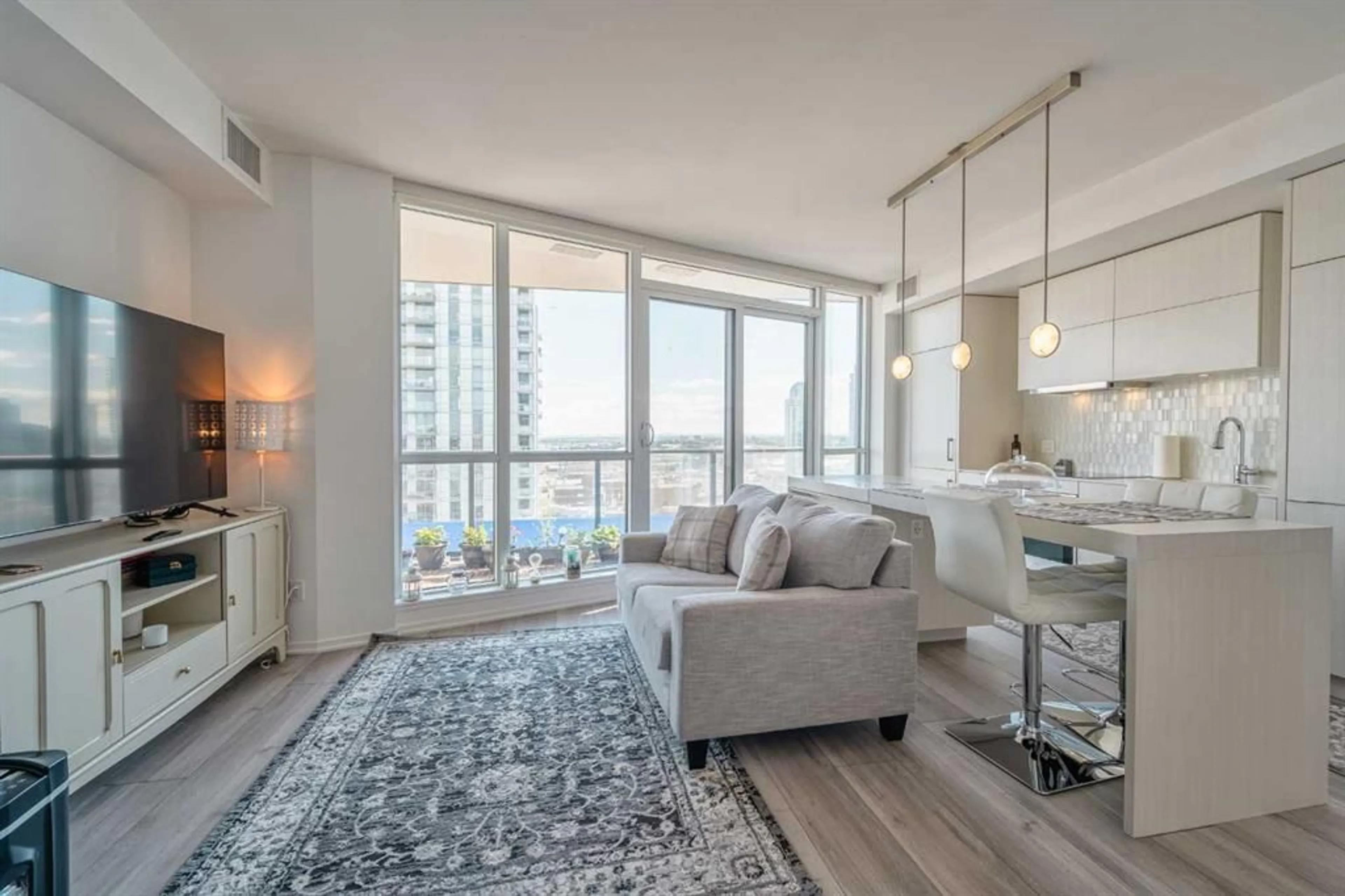615 6 Ave #2003, Calgary, Alberta T2G 1S2
Contact us about this property
Highlights
Estimated ValueThis is the price Wahi expects this property to sell for.
The calculation is powered by our Instant Home Value Estimate, which uses current market and property price trends to estimate your home’s value with a 90% accuracy rate.$282,000*
Price/Sqft$741/sqft
Est. Mortgage$1,331/mth
Maintenance fees$377/mth
Tax Amount (2024)$1,754/yr
Days On Market16 days
Description
Welcome to this bright and modern Apartment featuring 1 Bed and 1 Bath in the vibrant Downtown East Village! With 9-foot high ceilings and an open-concept design, the Living room, Dining area, and Kitchen flow seamlessly together. The South-facing Living room is bathed in natural light with floor-to-ceiling windows and opens up to a Balcony with stunning Downtown views. The white Kitchen boasts a central island with Quartz countertops, an eating bar, stylish backsplash tiles, stainless steel appliances, a built-in oven, and an electric cooktop. The Primary bedroom includes a closet and is conveniently adjacent to a 4 pc Bath. The unit also features in-suite Laundry for added convenience. Enjoy the comfort of air conditioning during the summer months. Additional features include one Titled underground parking stall and one assigned storage space. The building offers a range of amenities, including a fitness center, a party room with a fireplace, a full kitchen and dining area, TVs and a lounge area, as well as a large rooftop patio with outdoor fire tables and game tables. On the 25th floor, you'll find another rooftop terrace offering breathtaking city views. Located within walking distance of the Riverfront Pathways, Eau Claire Market, Prince’s Island Park, YMCA, and numerous restaurants, this property provides unparalleled convenience in the heart of downtown. Don’t miss out on this exceptional opportunity!
Property Details
Interior
Features
Main Floor
Living Room
11`3" x 10`7"Kitchen
14`11" x 7`9"Dining Room
5`2" x 5`0"Bedroom - Primary
9`6" x 8`1"Exterior
Features
Parking
Garage spaces -
Garage type -
Total parking spaces 1
Condo Details
Amenities
Bicycle Storage, Elevator(s), Fitness Center, Parking, Party Room, Recreation Room
Inclusions
Property History
 36
36


