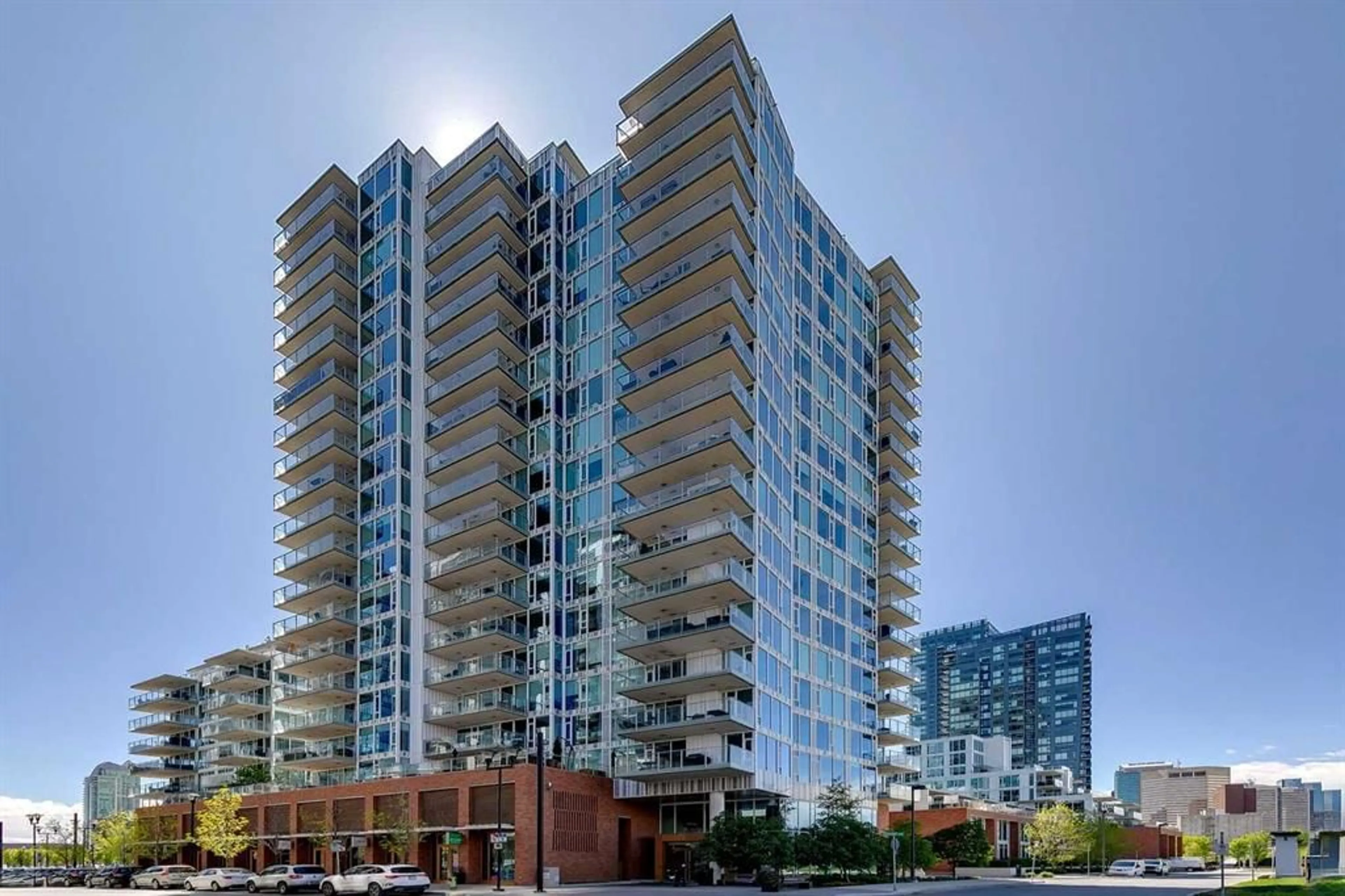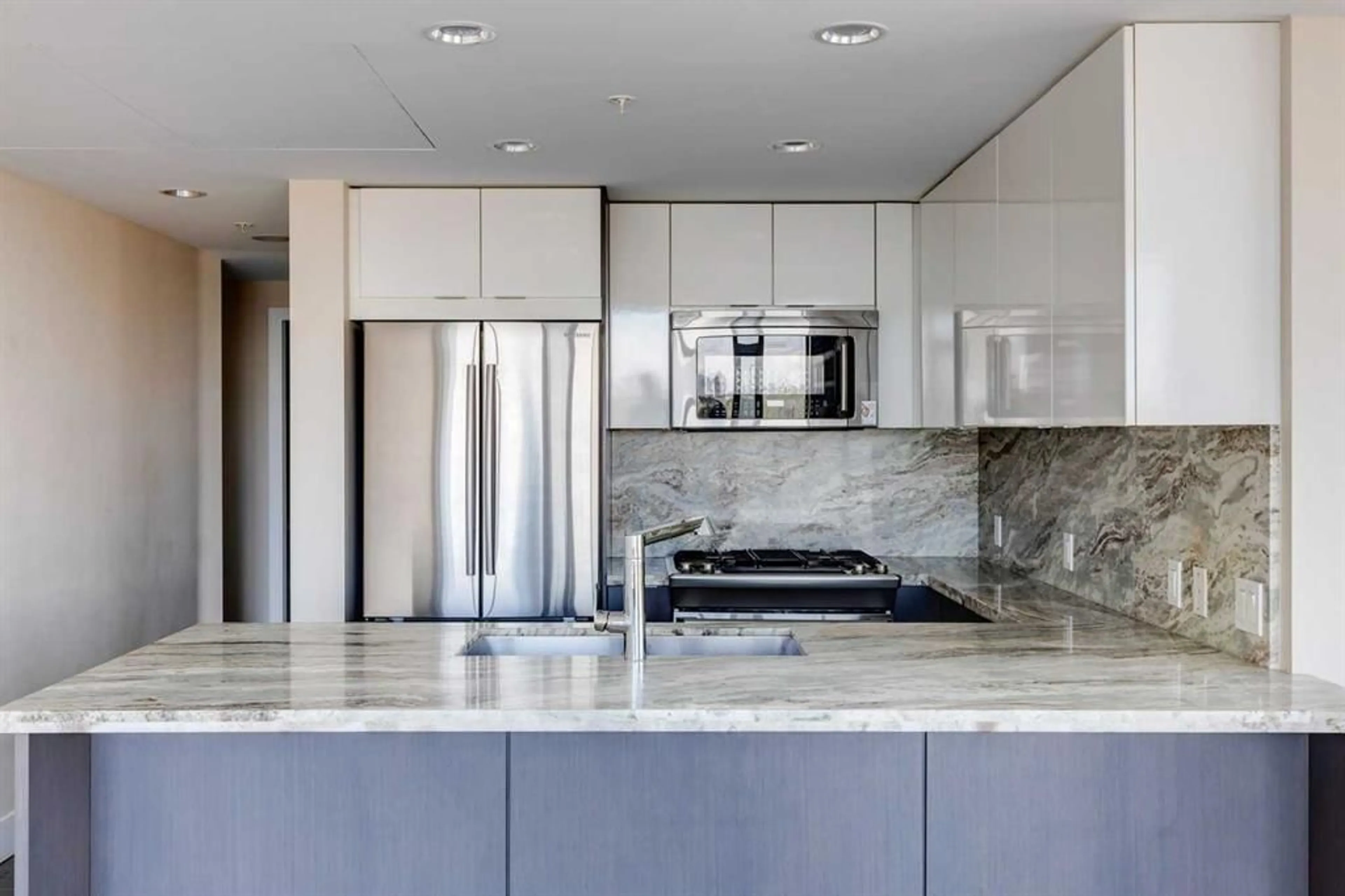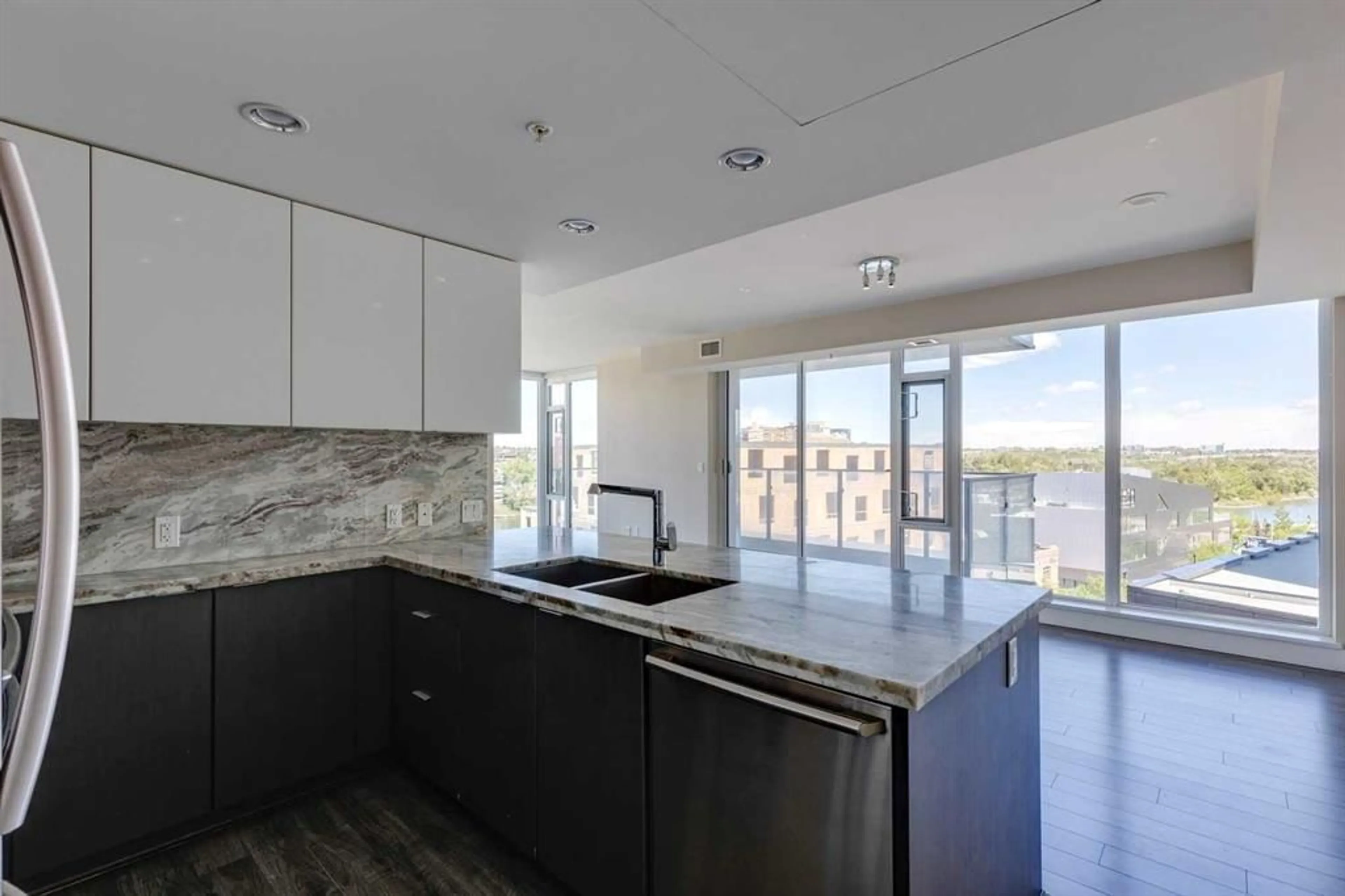519 Riverfront Ave #603, Calgary, Alberta T2G 1K6
Contact us about this property
Highlights
Estimated ValueThis is the price Wahi expects this property to sell for.
The calculation is powered by our Instant Home Value Estimate, which uses current market and property price trends to estimate your home’s value with a 90% accuracy rate.$534,000*
Price/Sqft$437/sqft
Days On Market53 days
Est. Mortgage$2,083/mth
Maintenance fees$965/mth
Tax Amount (2023)$3,637/yr
Description
Available for immediate possession, this 2-bedroom, 2-bathroom condo, plus a den, offers just over 1100 sq ft of luxurious living space. You’ll love the sleek kitchen featuring modern cabinets, stainless steel appliances, granite countertops, and a gas range. The eat-up bar is perfect for quick meals and casual dining. The open floor plan is ideal for entertaining friends and family, with floor-to-ceiling windows providing breathtaking views of the bow river. The primary bedroom features a walk-through closet and a luxurious ensuite bathroom with dual sinks and a separate shower. Both bedrooms offer views of the river. Enjoy the convenience of in-suite laundry and a flexible den space that can be adapted to your needs. The evolution complex offers 24 hour concierge service, 2 gyms, steam room, sauna, social room, rooftop garden patio for all of your family and friends to enjoy. The unit is walking distance to the C-train, shopping, restaurants, downtown core, the bow river and prince’s Island park. Don't miss out on this exceptional home that combines style, comfort, and stunning views. Schedule your viewing today!
Property Details
Interior
Features
Main Floor
Kitchen
9`2" x 8`0"Dining Room
13`0" x 12`0"Living Room
14`0" x 13`0"Laundry
9`0" x 8`6"Exterior
Features
Parking
Garage spaces -
Garage type -
Total parking spaces 1
Condo Details
Amenities
Bicycle Storage, Elevator(s), Fitness Center, Other, Park, Parking
Inclusions
Property History
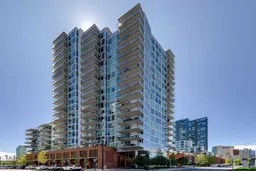 27
27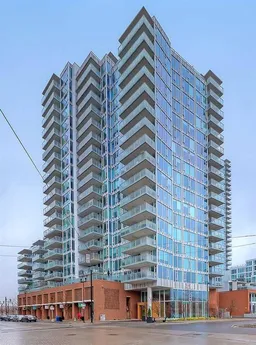 36
36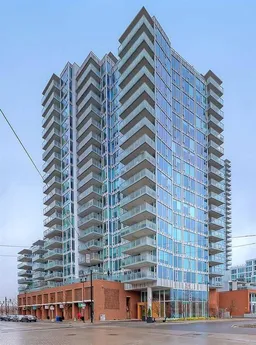 36
36
