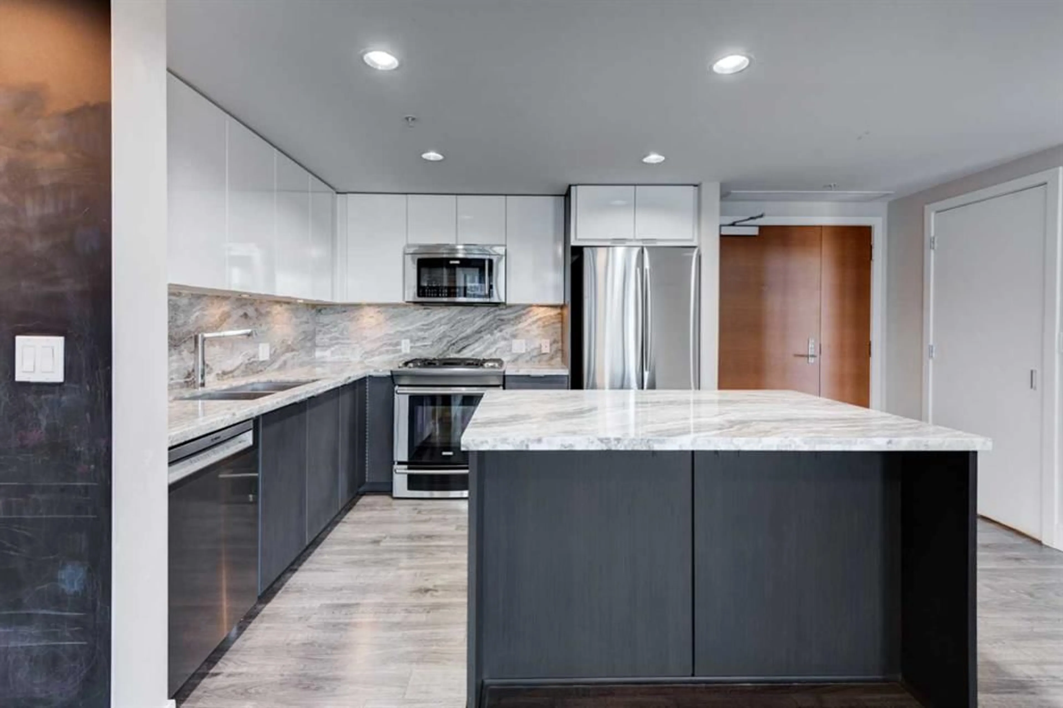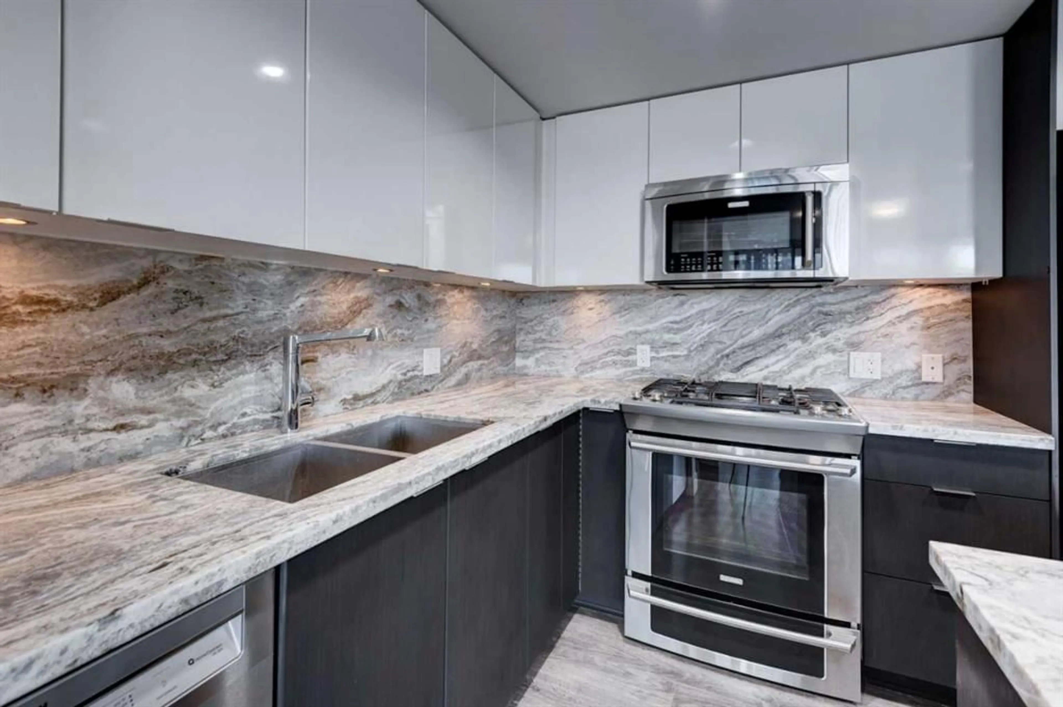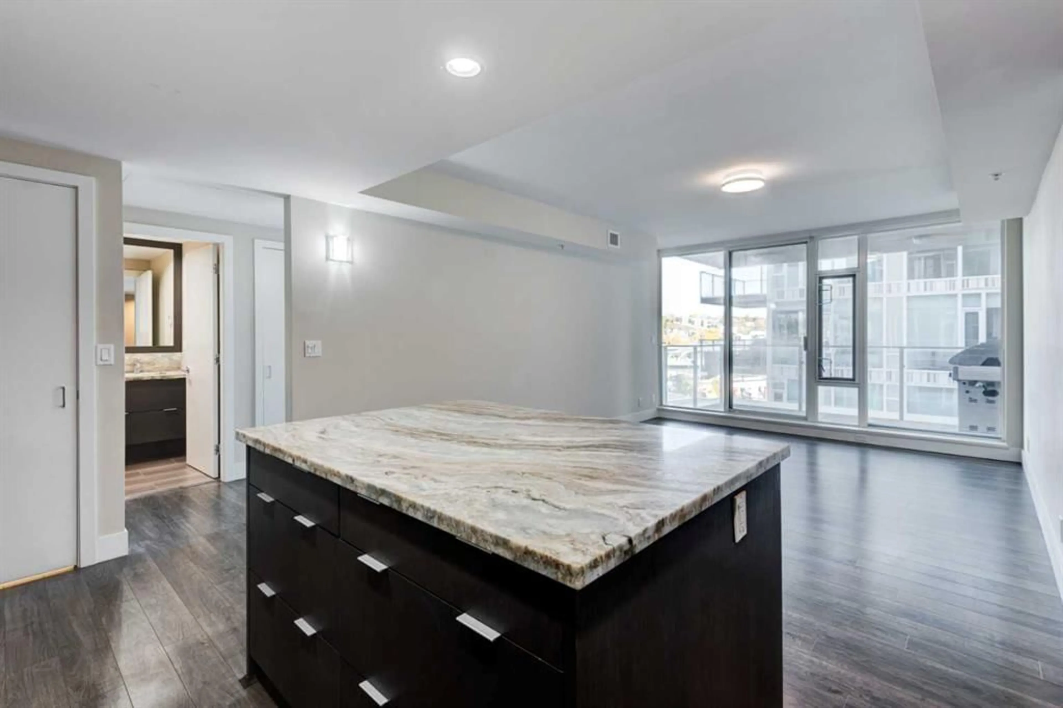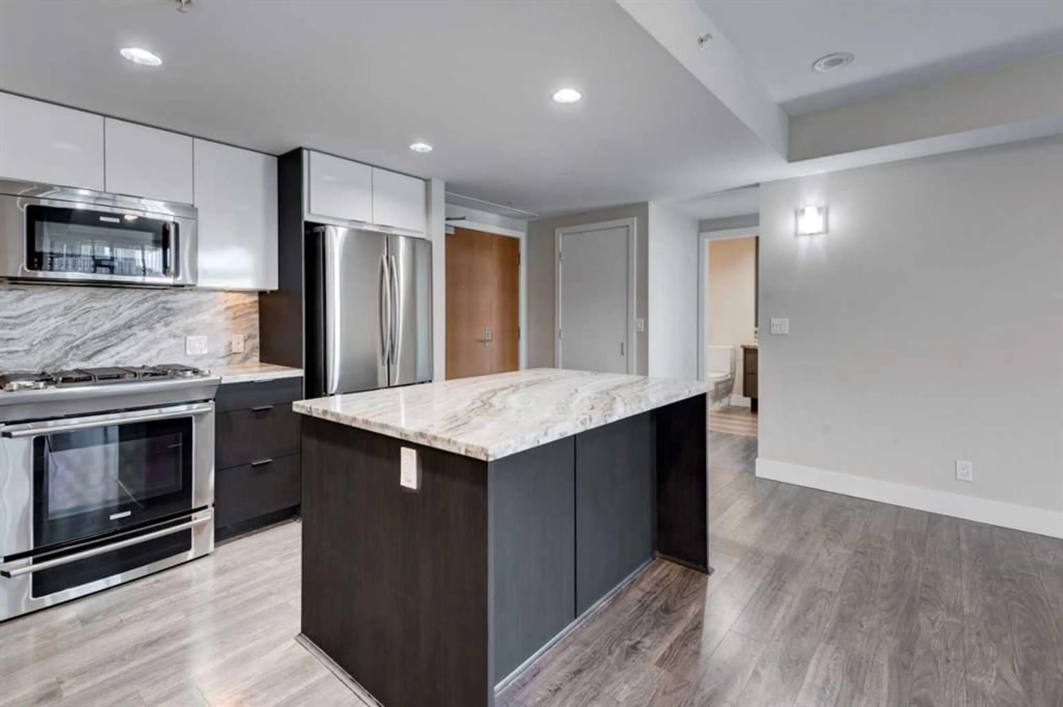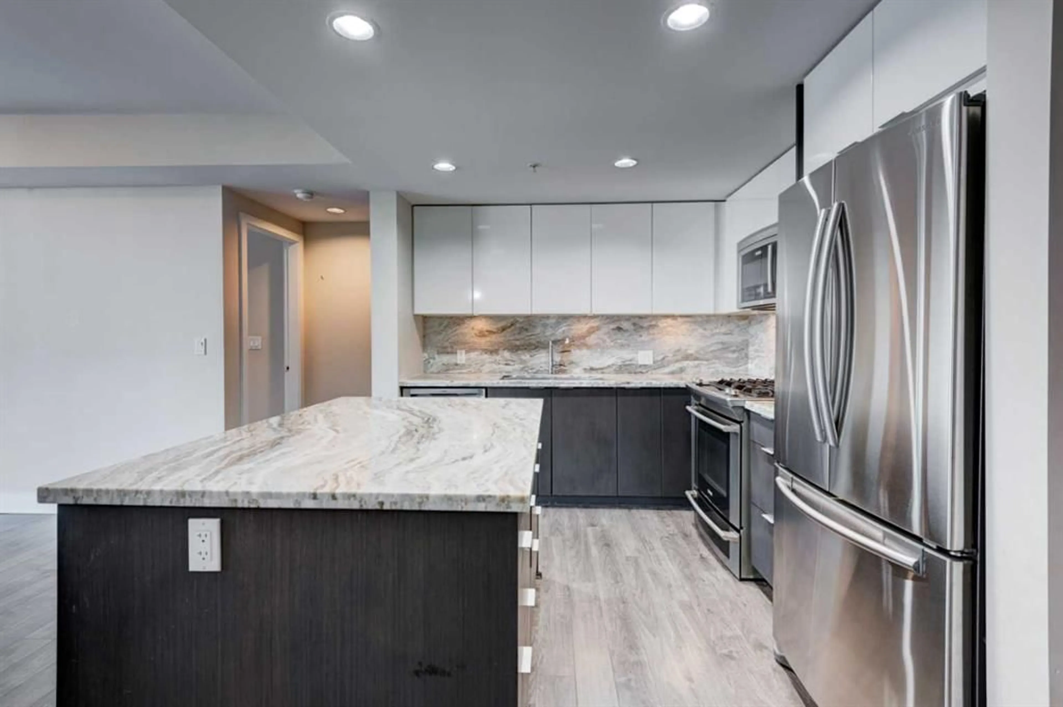560 6 Ave #510, Calgary, Alberta T2G 1K7
Contact us about this property
Highlights
Estimated ValueThis is the price Wahi expects this property to sell for.
The calculation is powered by our Instant Home Value Estimate, which uses current market and property price trends to estimate your home’s value with a 90% accuracy rate.Not available
Price/Sqft$514/sqft
Est. Mortgage$1,911/mo
Maintenance fees$764/mo
Tax Amount (2024)$3,041/yr
Days On Market68 days
Description
Welcome to this stunning 2-bedroom, 2-bathroom unit located in a newer building in the vibrant East Village, offering a huge northwest-facing balcony with breathtaking mountain views. The modern island kitchen boasts granite countertops and stainless steel appliances, perfect for those who love to cook & entertain. The bright living room features floor-to-ceiling windows that fill the space with natural light & provide scenic views of the city. The spacious primary bedroom includes a luxurious 5-piece ensuite, & both bedrooms offer generous space for comfort. Step out onto the expansive balcony, complete with a gas line for easy BBQ setup, making it the perfect spot for outdoor dining & relaxation. This building is packed with amenities, including a steam room, sauna, fitness center, concierge service, & a beautifully landscaped outdoor courtyard. With air conditioning for your comfort, this condo is an ideal blend of luxury & convenience in the heart of the city.
Property Details
Interior
Features
Main Floor
Bedroom - Primary
15`11" x 11`2"5pc Ensuite bath
Kitchen
9`7" x 8`8"Dining Room
13`0" x 10`11"Exterior
Features
Parking
Garage spaces -
Garage type -
Total parking spaces 1
Condo Details
Amenities
Elevator(s), Fitness Center, Parking, Party Room, Roof Deck, Snow Removal
Inclusions

