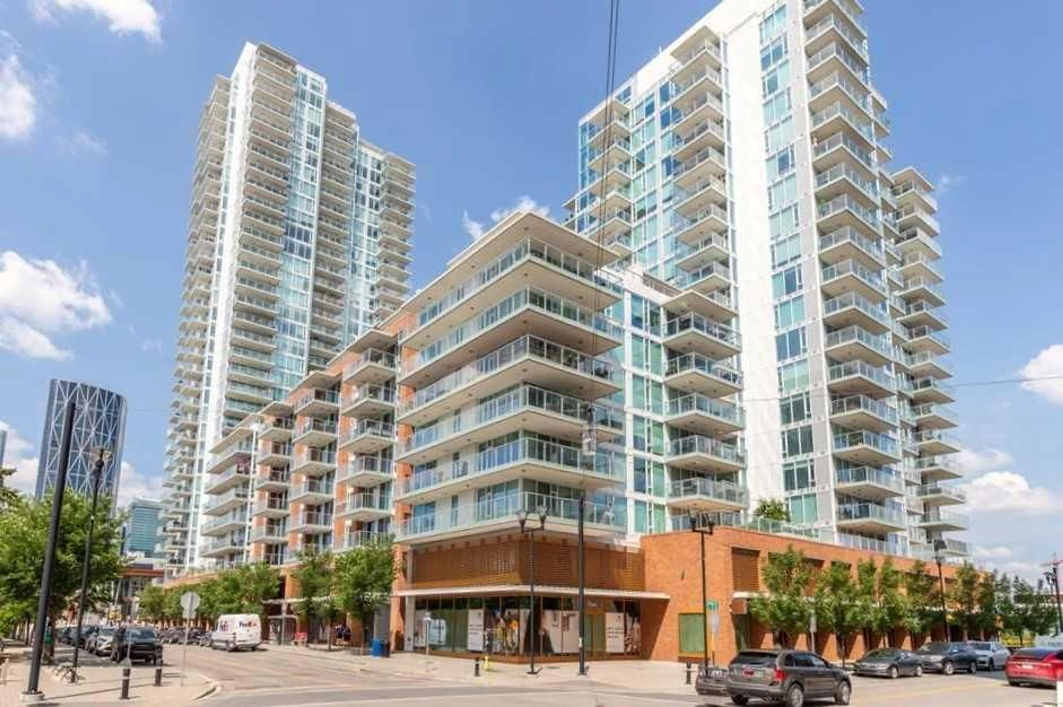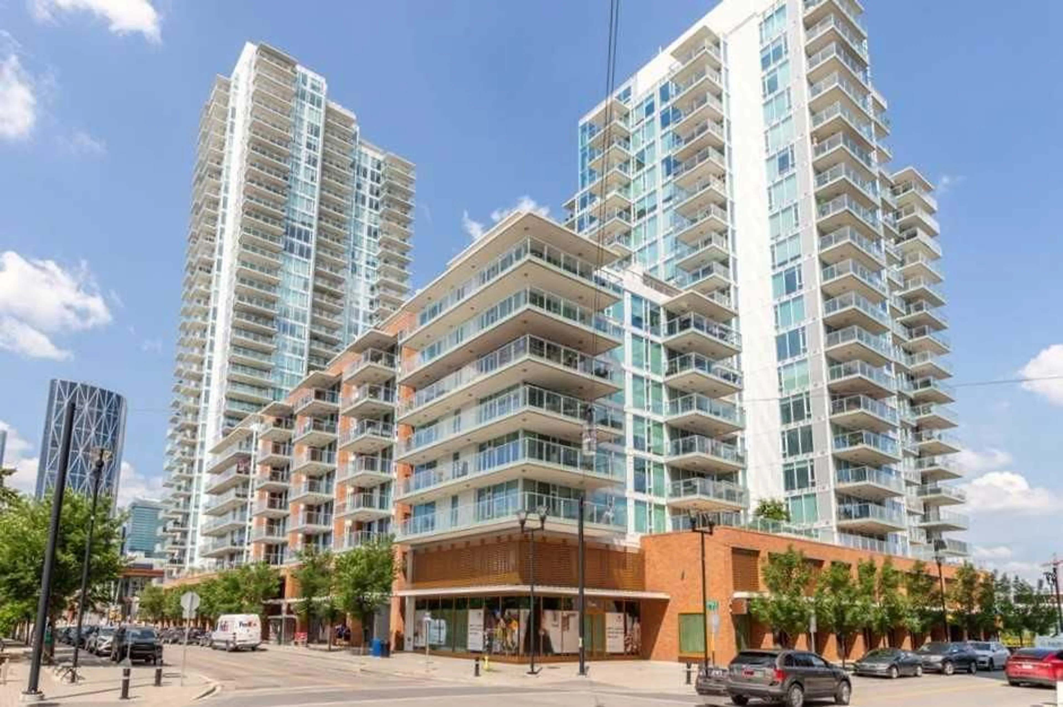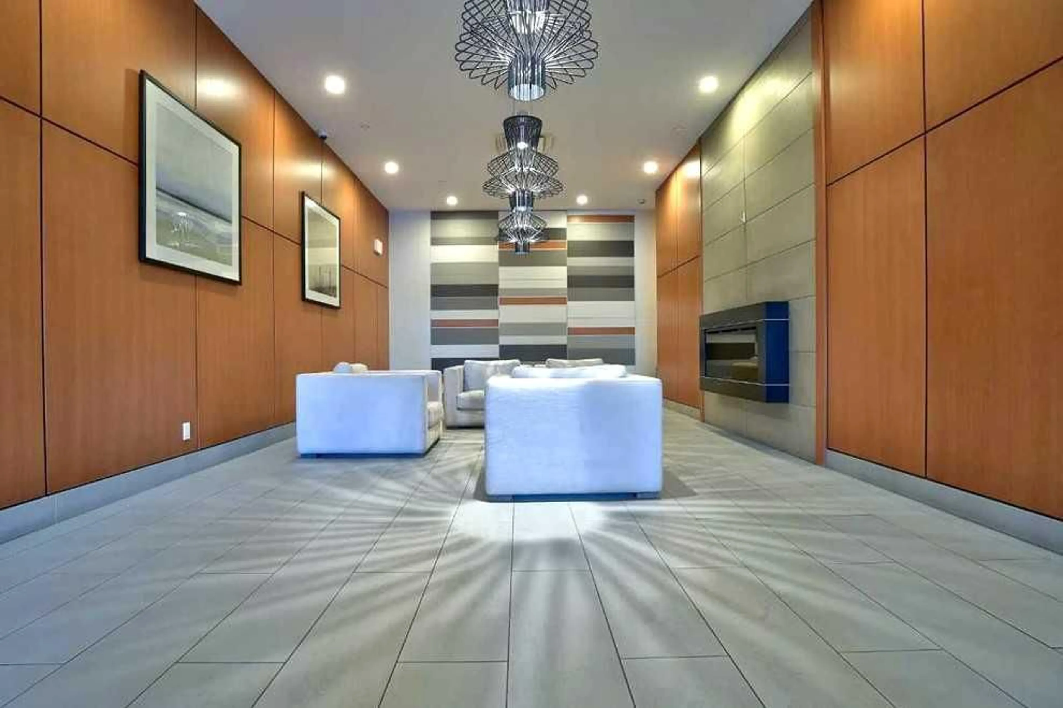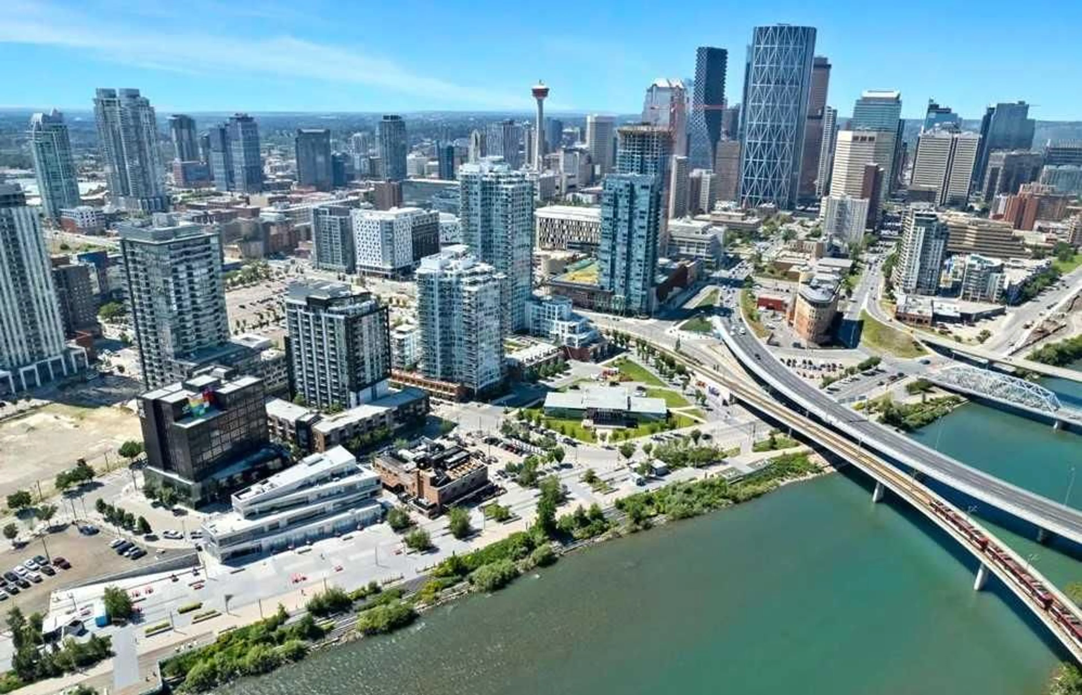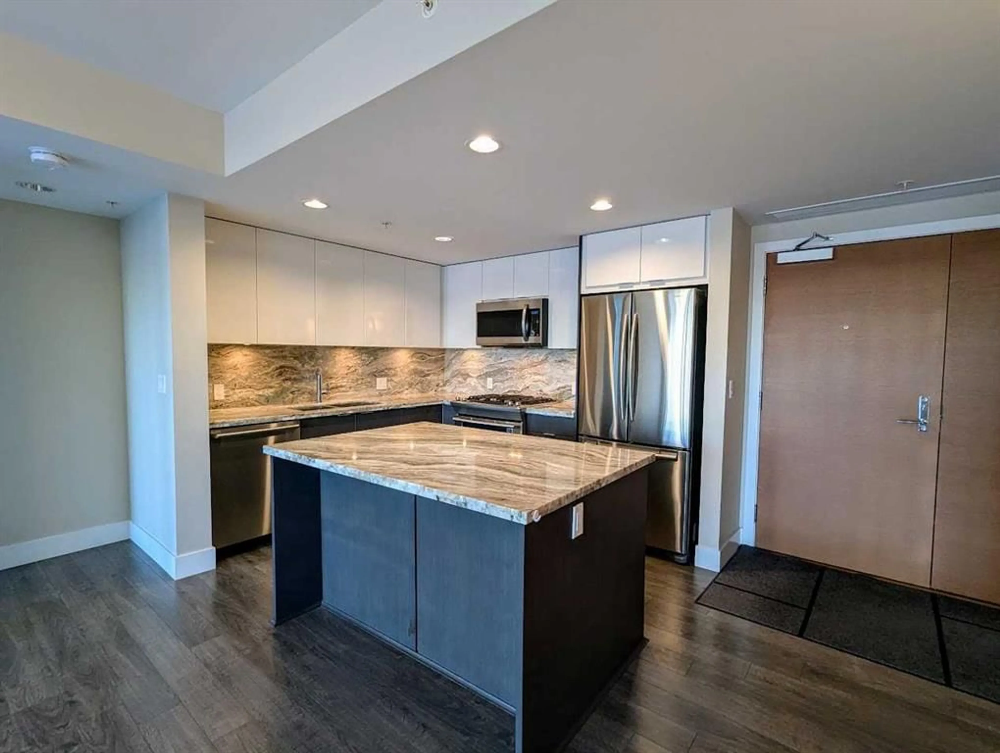560 6 Ave #509, Calgary, Alberta T2G1K7
Contact us about this property
Highlights
Estimated ValueThis is the price Wahi expects this property to sell for.
The calculation is powered by our Instant Home Value Estimate, which uses current market and property price trends to estimate your home’s value with a 90% accuracy rate.Not available
Price/Sqft$514/sqft
Est. Mortgage$1,932/mo
Maintenance fees$764/mo
Tax Amount (2024)$3,019/yr
Days On Market17 days
Description
Located in the vibrant East Village of Calgary, the Evolution building provides a perfect combination of modern living and an unbeatable location. You'll be just steps away from the Bow River, walking paths, Central Library, and a variety of shops, restaurants, and entertainment options—allowing you to enjoy the best of city life while still being able to unwind in a peaceful setting. This spacious 5th-floor condo features a bright, open layout. The chef-inspired kitchen is equipped with a large gas stove, granite countertops, and a generous kitchen island, making it ideal for cooking and hosting gatherings. The living room is welcoming and offers plenty of room to relax. It leads out to a large patio, where you can take in scenic views of the Bow River and the tranquil courtyard below. The primary bedroom offers a comfortable retreat with a walk-through closet and a luxurious 5-piece ensuite bathroom with heated floors. The second bedroom is located on the other side of the condo, providing extra space and convenience for your guests or family. The second bathroom with a heated floor has a modern shower that comes with Glass & contemporary tiles. The unit also includes 1 underground heated parking and 1 storage locker, ensuring added ease and functionality. The Evolution building also offers a range of fantastic amenities, such as two fitness centers, a sauna, a steam room, and a 24-hour concierge service—providing everything you need to stay active, relaxed, and well taken care of. Walking distance to Superstore, New Library, downtown core & C-train station! With its exceptional location, spacious design, and amazing amenities, this condo is a fantastic choice for city living. Don’t miss out—book your viewing today!
Property Details
Interior
Features
Main Floor
Living Room
16`6" x 12`7"Kitchen
9`2" x 10`2"Bedroom - Primary
16`3" x 11`3"Bedroom
14`0" x 9`8"Exterior
Features
Parking
Garage spaces -
Garage type -
Total parking spaces 1
Condo Details
Amenities
Fitness Center, Party Room, Recreation Room, Sauna, Secured Parking, Storage
Inclusions

