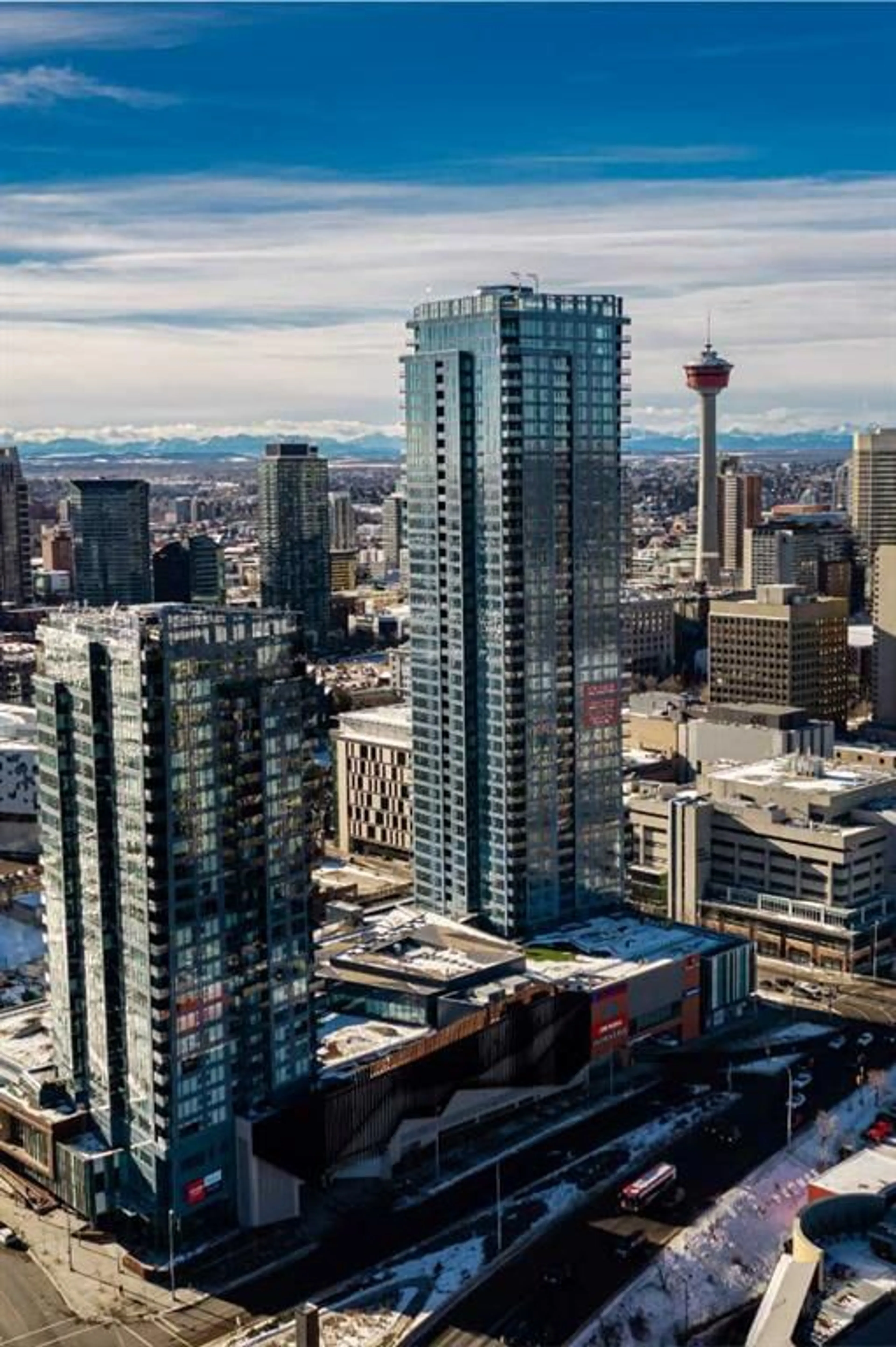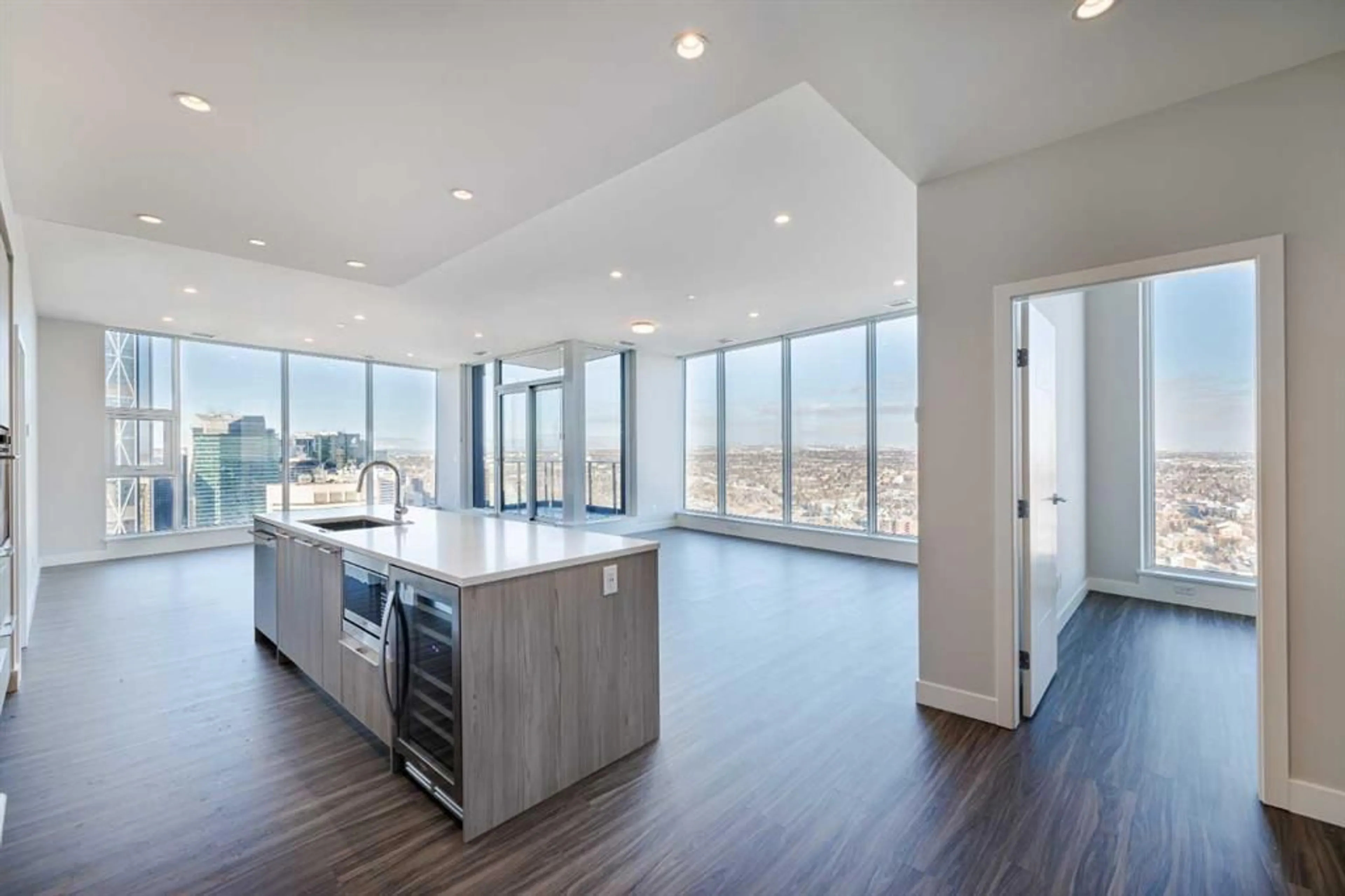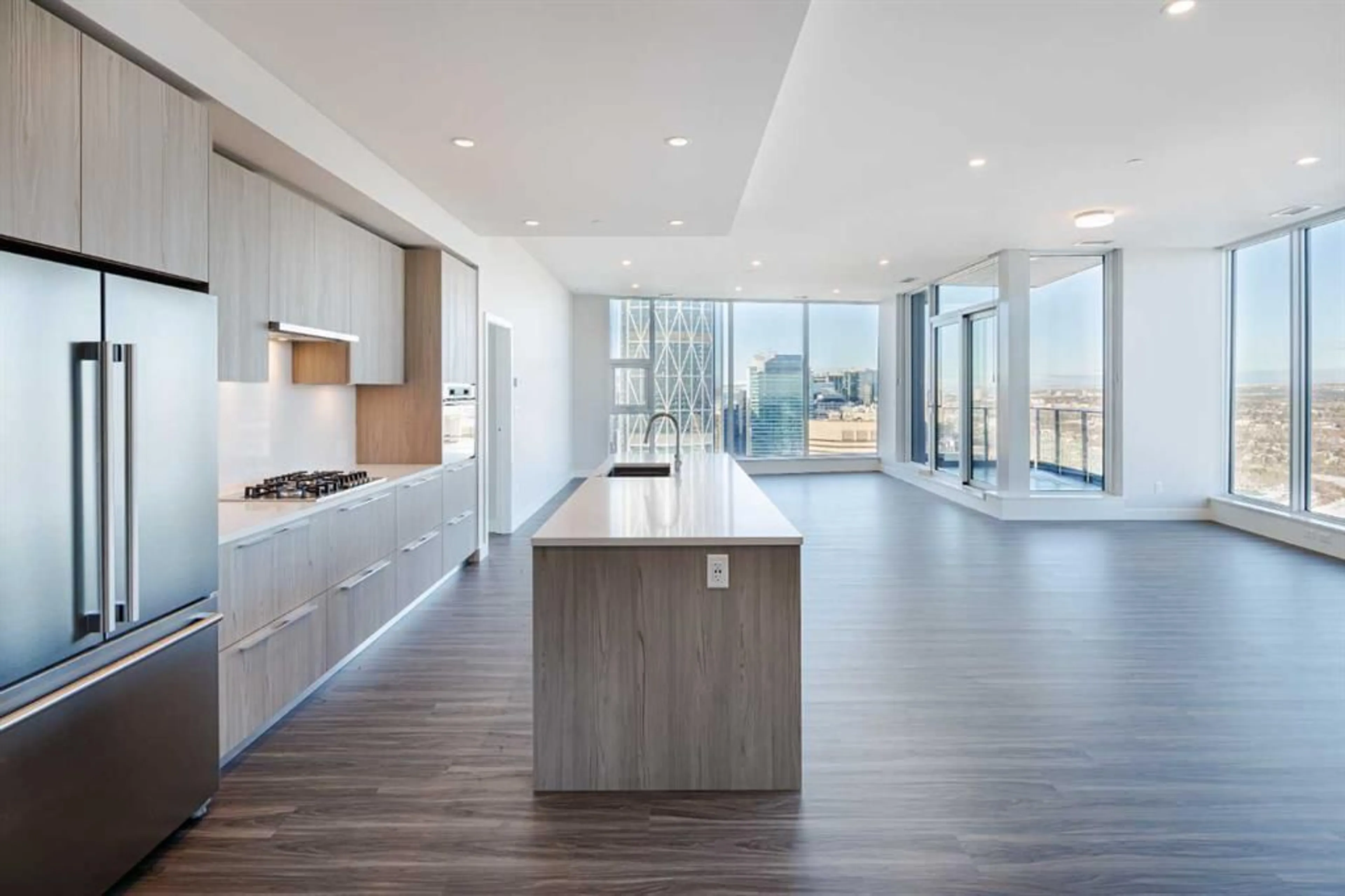530 3 St #4102, Calgary, Alberta T2G0G7
Contact us about this property
Highlights
Estimated ValueThis is the price Wahi expects this property to sell for.
The calculation is powered by our Instant Home Value Estimate, which uses current market and property price trends to estimate your home’s value with a 90% accuracy rate.$566,000*
Price/Sqft$984/sqft
Days On Market60 days
Est. Mortgage$6,270/mth
Maintenance fees$1054/mth
Tax Amount (2024)-
Description
Rarely offered PENTHOUSE condominium in Arris Residences of this caliber. This urban oasis on the 41st floor on the North West corner has unobstructed panoramic views over the city, river and mountains. The contemporary interior design fuses style and function, showcasing the spacious open concept. The 10 foot ceilings provide large floor to ceiling windows that create an inviting atmosphere throughout the entire space with a wash of light. The balcony is an extension of your living space, perfect for summer soirees or private relaxation. A beautiful kitchen with European stainless-steel appliances; complete with a 30" Faber Integrated hood fan cabinet and featuring a premium undercounter Whirlpool wine fridge (exclusive to penthouse homes). Complete with quartz counters and backsplash, a sizable island with exquisite cabinetry, as well as a large walk-in pantry, all make this a delectable kitchen fit for a chef. The palatial primary suite has a spacious walk-in closet and spa-like ensuite bathroom with soaker tub, glass shower, tile floor and double vanities. This home also features a second bedroom, laundry with full size washer and dryer, and ample storage closets. Central A/C, DOUBLE underground PRIVATE PARKING GARAGE with EV and storage locker complete the package. Arris is a community that mirrors your lifestyle and values, offering an urban experience brimming with amenities like no other. Enjoy access to an indoor pool, hot tub, steam and sauna rooms, premium fitness facilities, and social spaces. Additionally, you have direct access to over 170,000 square feet of essential services, including the new urban-format Real Canadian Superstore and various lifestyle retailers, all conveniently located within the building itself.
Property Details
Interior
Features
Main Floor
4pc Bathroom
4`11" x 8`6"5pc Ensuite bath
10`2" x 10`4"Bedroom
10`11" x 10`9"Dining Room
14`5" x 18`10"Exterior
Features
Parking
Garage spaces 2
Garage type -
Other parking spaces 0
Total parking spaces 2
Condo Details
Amenities
Elevator(s), Fitness Center, Indoor Pool, Party Room, Recreation Room, Sauna
Inclusions
Property History
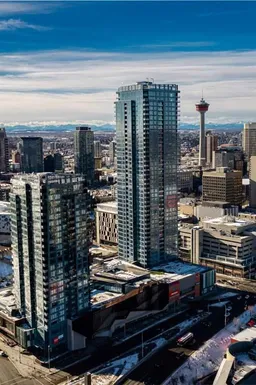 49
49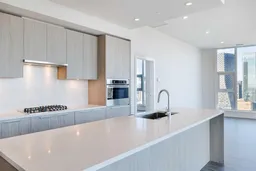 50
50
