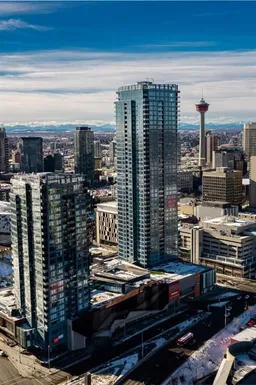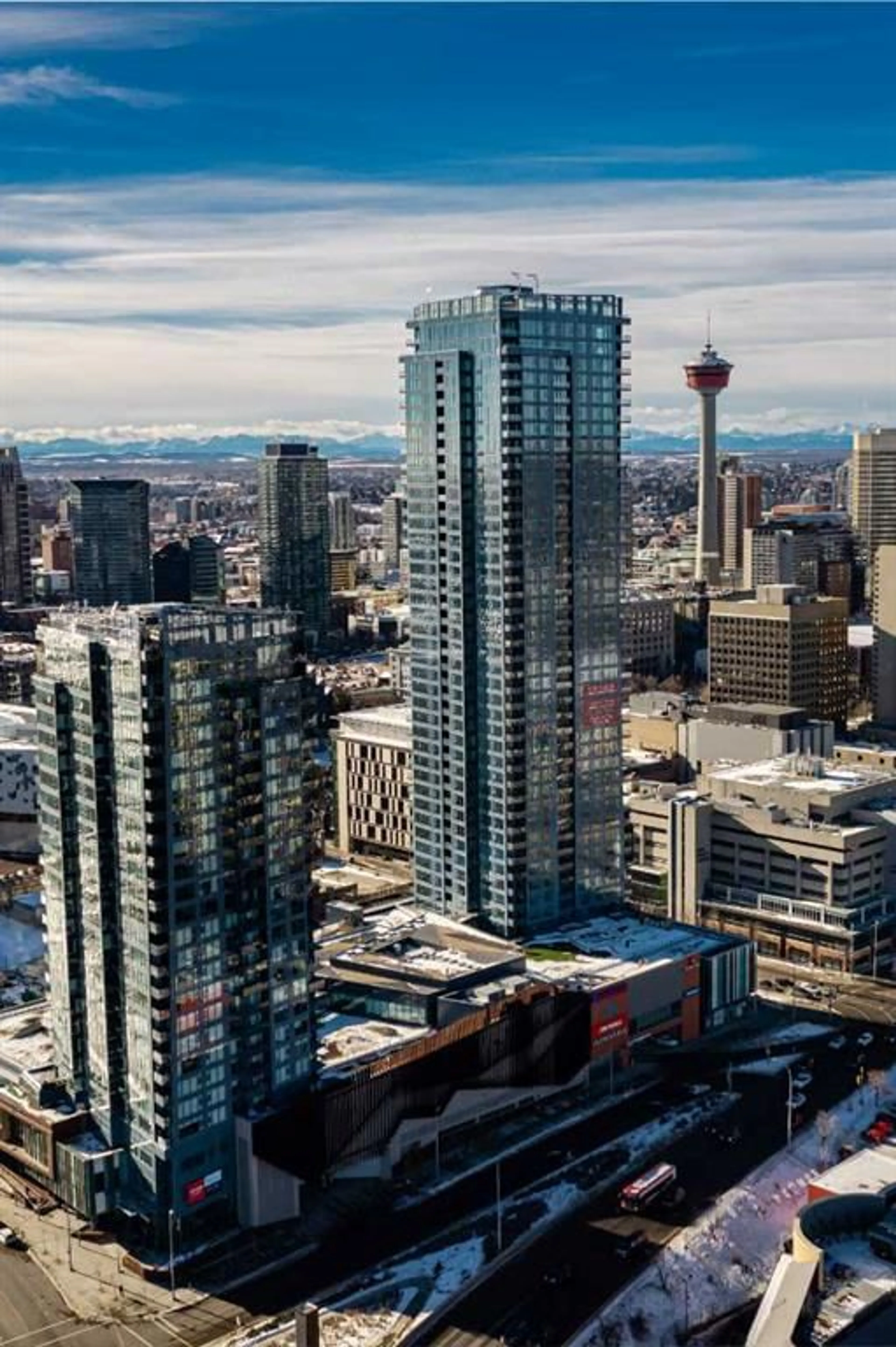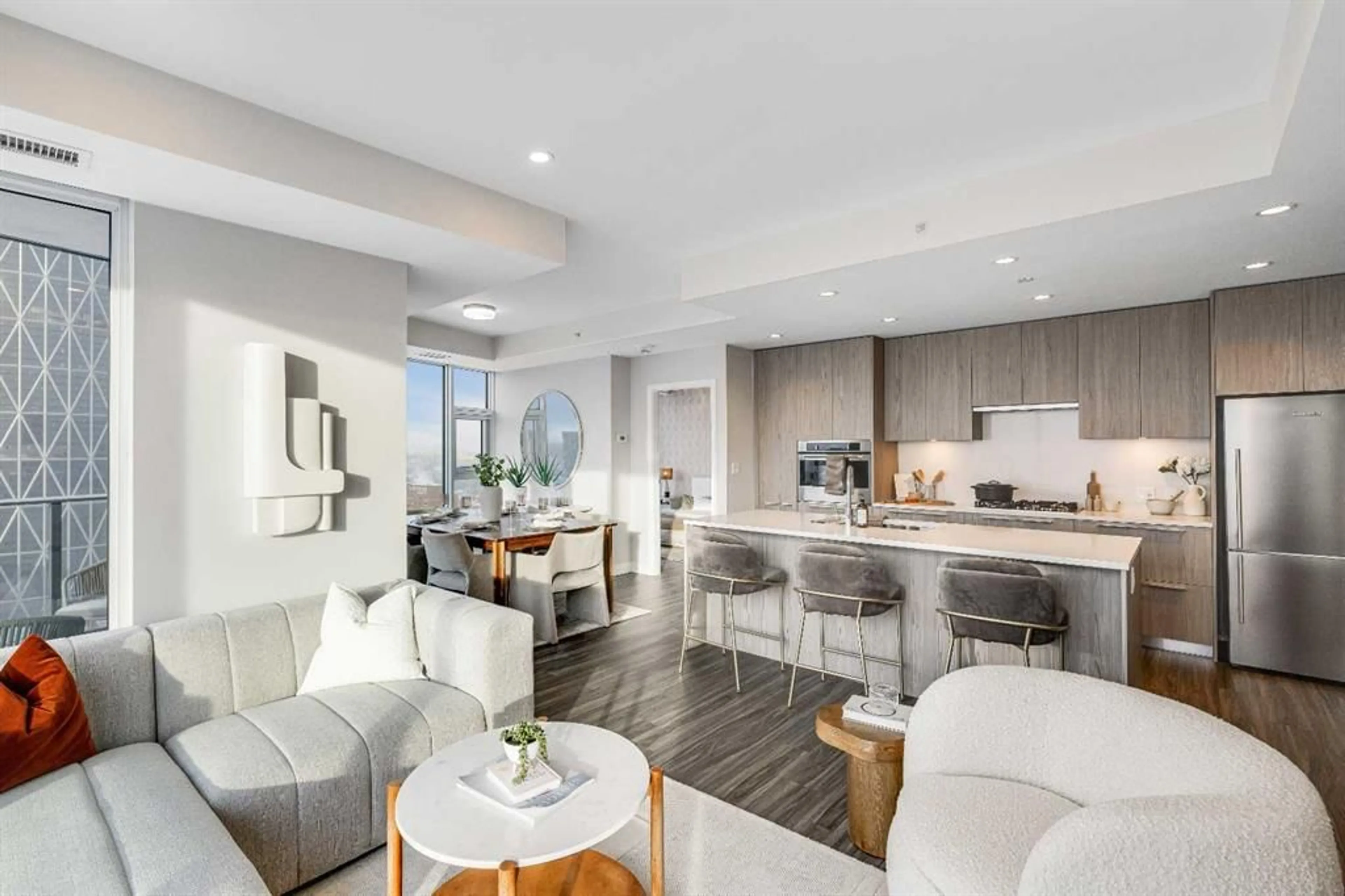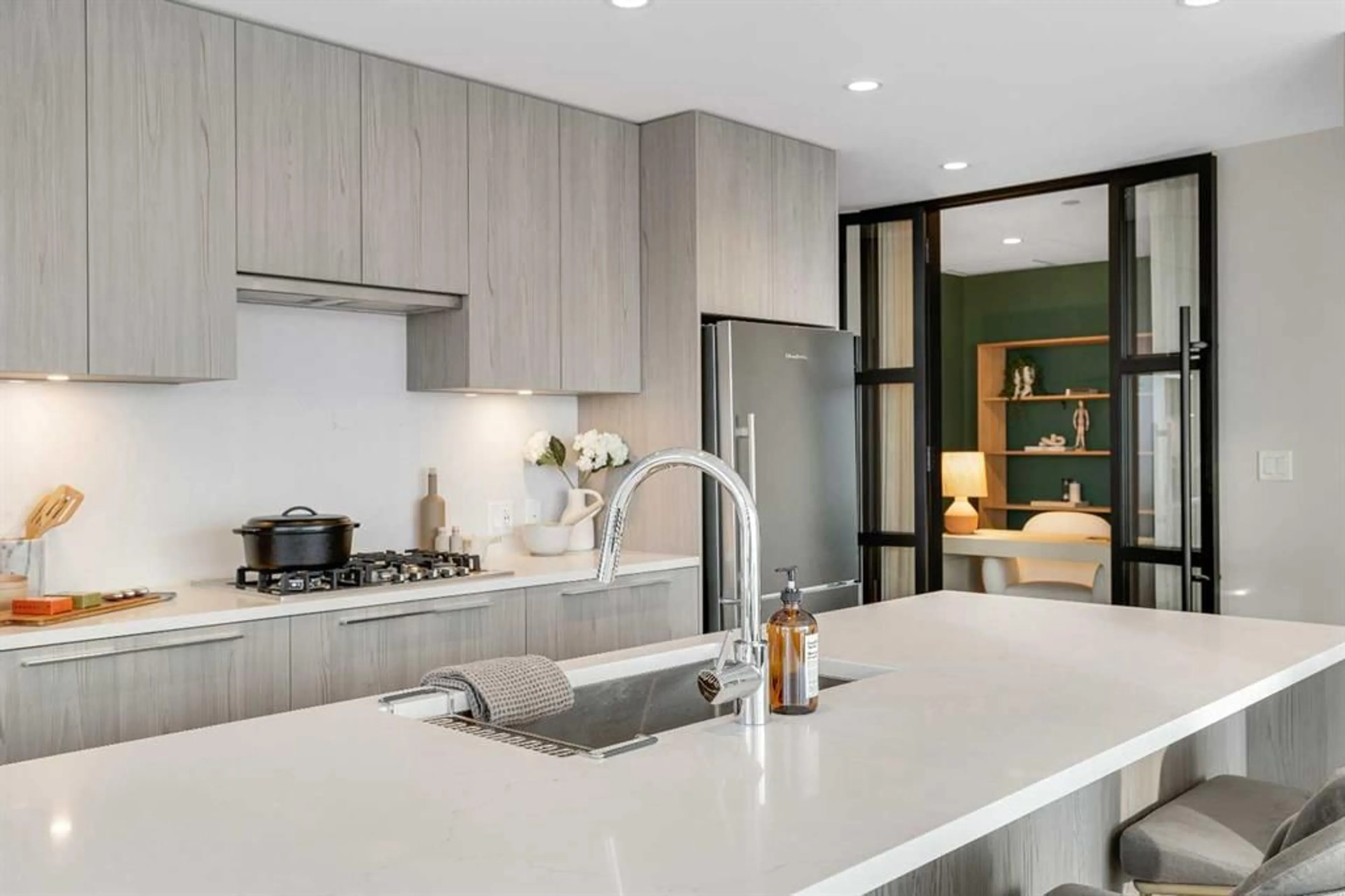530 3 St #3108, Calgary, Alberta T2G0G7
Contact us about this property
Highlights
Estimated ValueThis is the price Wahi expects this property to sell for.
The calculation is powered by our Instant Home Value Estimate, which uses current market and property price trends to estimate your home’s value with a 90% accuracy rate.$551,000*
Price/Sqft$650/sqft
Days On Market60 days
Est. Mortgage$3,221/mth
Maintenance fees$825/mth
Tax Amount (2024)-
Description
Experience the pinnacle of modern elegance in this expansive suite, in the Premium building Arris Residences. From this lofty vantage point, you'll be mesmerized by unparalleled city and river views. Inside, an open living space awaits, graced with floor-to-ceiling windows that flood the room with natural light and offer breathtaking vista views at every turn. The generously sized living and dining areas seamlessly meld with the gourmet kitchen, featuring exquisite quartz countertops, a welcoming island with a breakfast bar, custom cabinetry, and a suite of full-size stainless-steel appliances including a gas cooktop. It's a culinary haven perfect for hosting and entertaining. The primary bedroom is a genuine sanctuary, boasting a spacious walk-in closet and a spa-inspired four-piece ensuite with dual sinks and an oversized glass-enclosed shower. An additional well-appointed second bedroom and a four-piece bathroom off the foyer ensure comfort and convenience for guests. For those in need of a private workspace or den, a secluded office provides a tranquil setting for productivity. This exceptional residence also includes a private balcony, central air conditioning, full size in-suite laundry, parking space(EV options available), and a designated storage locker. Arris is a community that mirrors your lifestyle and values, offering an urban experience brimming with amenities like no other. Enjoy access to an indoor pool, hot tub, steam and sauna rooms, premium fitness facilities, and social spaces. Additionally, you have direct access to over 170,000 square feet of essential services, including the new urban-format Real Canadian Superstore and various lifestyle retailers, all conveniently located within the building itself.
Property Details
Interior
Features
Main Floor
Dining Room
11`0" x 11`5"Bedroom - Primary
11`11" x 14`11"4pc Bathroom
8`0" x 4`11"Entrance
6`2" x 9`8"Exterior
Features
Parking
Garage spaces -
Garage type -
Total parking spaces 2
Condo Details
Amenities
Elevator(s), Fitness Center, Indoor Pool, Party Room, Sauna, Spa/Hot Tub
Inclusions
Property History
 42
42


