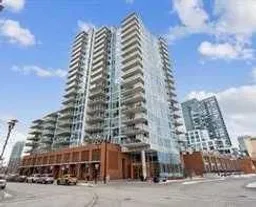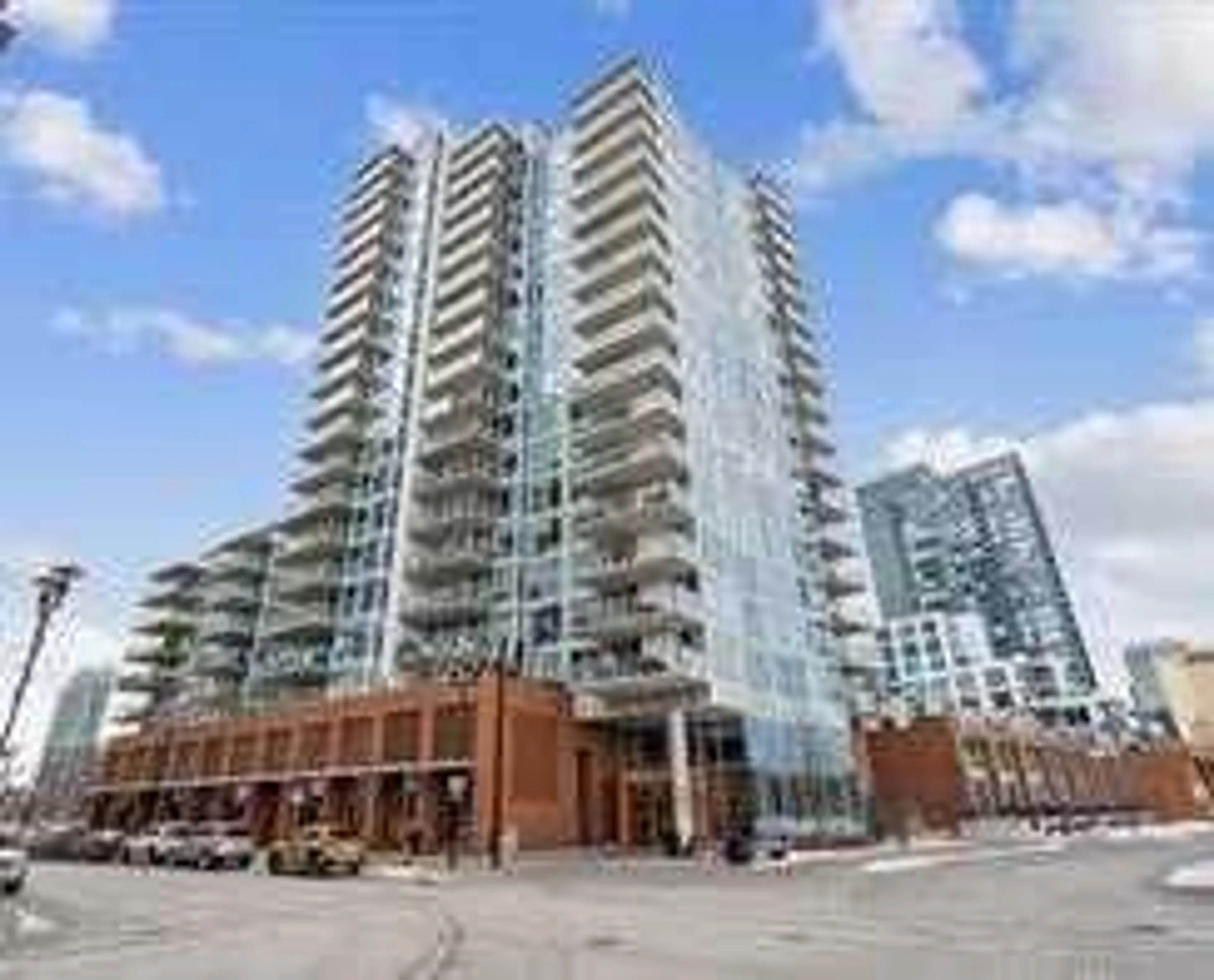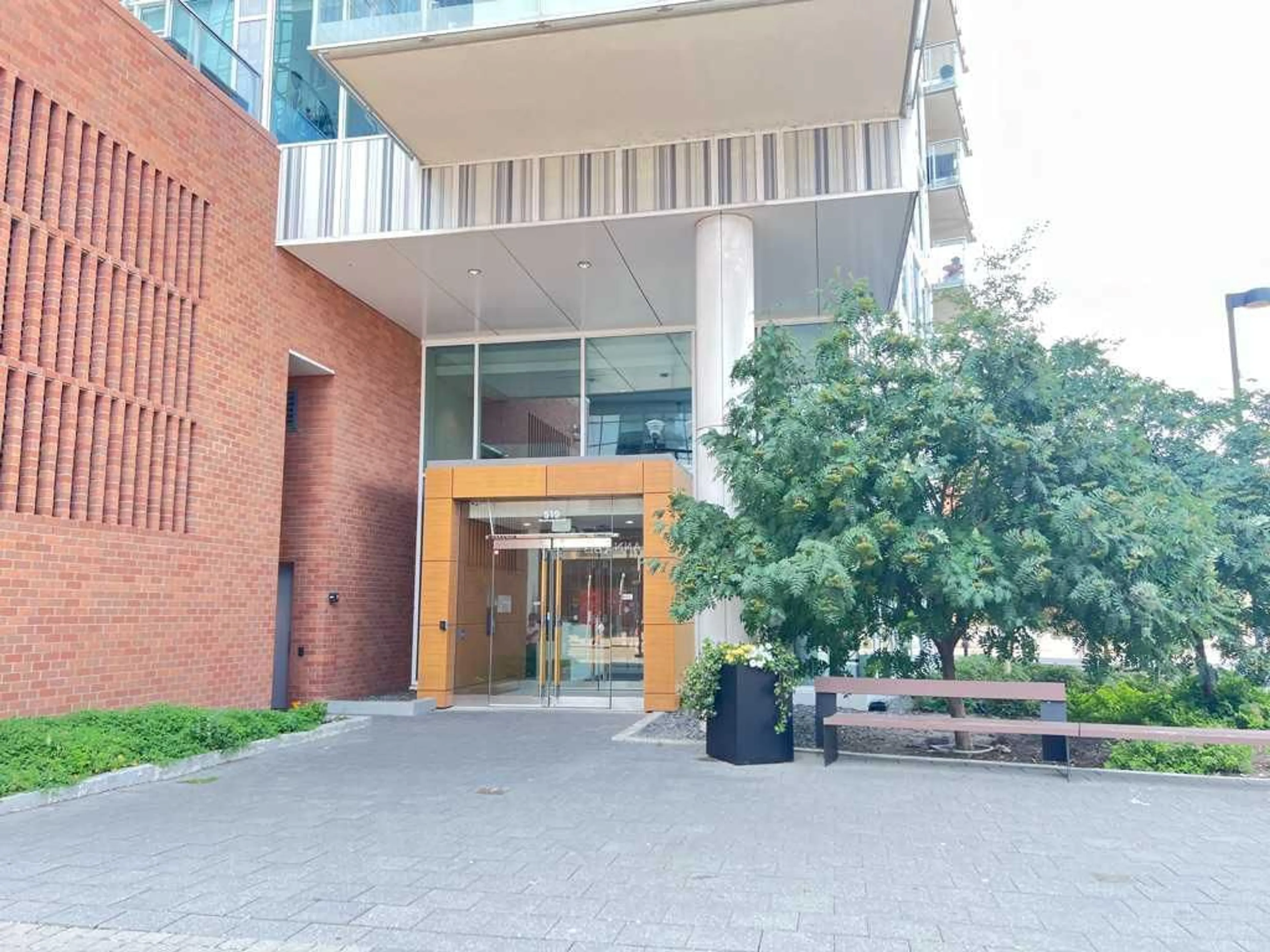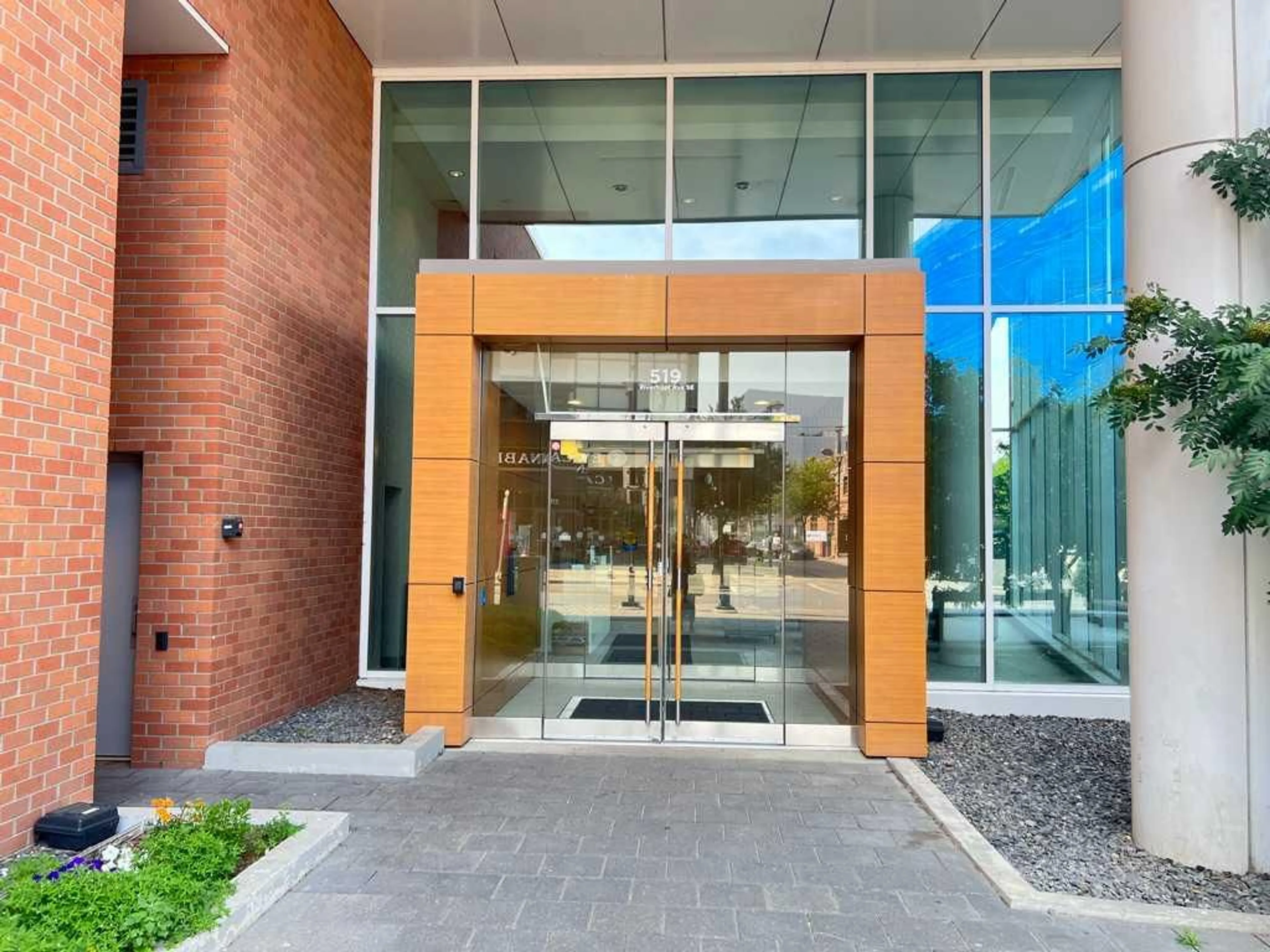519 Riverfront Ave #604, Calgary, Alberta T2G1K2
Contact us about this property
Highlights
Estimated ValueThis is the price Wahi expects this property to sell for.
The calculation is powered by our Instant Home Value Estimate, which uses current market and property price trends to estimate your home’s value with a 90% accuracy rate.$433,000*
Price/Sqft$528/sqft
Days On Market2 days
Est. Mortgage$2,040/mth
Maintenance fees$764/mth
Tax Amount (2024)$3,074/yr
Description
Welcome to the heart of East Village! Immerse yourself in luxurious living with this spacious, contemporary 2-bedroom, 2-bathroom condo in the Evolution building. Nestled in a vibrant riverfront community, you'll be steps away from shops, restaurants, parks, the river walk, public library, Studio Bell, and the LRT station. This unit boasts a bright, open floor plan with floor-to-ceiling windows. The well-designed layout features a living/dining area that separates the two bedrooms, ensuring privacy. The primary suite offers a 5-piece ensuite bathroom with double vanities, double closets, granite counters, and in-floor heating. The second bedroom and 4-piece bath provide ideal accommodations for guests. Has river views from your private, east-facing balcony, measuring 19’ x 7’5”. The kitchen is a chef's dream, equipped with a gas stove, granite countertops, a beautiful backsplash, stainless steel appliances, an island, and ample counter and storage space. Additional features include air conditioning, in-suite laundry, underground parking, and a storage unit. The Evolution building offers top-notch amenities, including a concierge, fitness room, steam room, sauna, secure entry, social lounge, BBQ areas, and a rooftop garden. Don't miss this opportunity to live in one of Calgary's most sought-after locations. Contact your realtor to schedule a viewing!
Property Details
Interior
Features
Main Floor
Entrance
5`5" x 5`5"Kitchen
10`3" x 9`0"Living/Dining Room Combination
17`0" x 12`10"Bedroom - Primary
12`6" x 11`0"Exterior
Features
Parking
Garage spaces -
Garage type -
Total parking spaces 1
Condo Details
Amenities
Elevator(s), Fitness Center, Parking, Sauna, Secured Parking, Visitor Parking
Inclusions
Property History
 44
44


