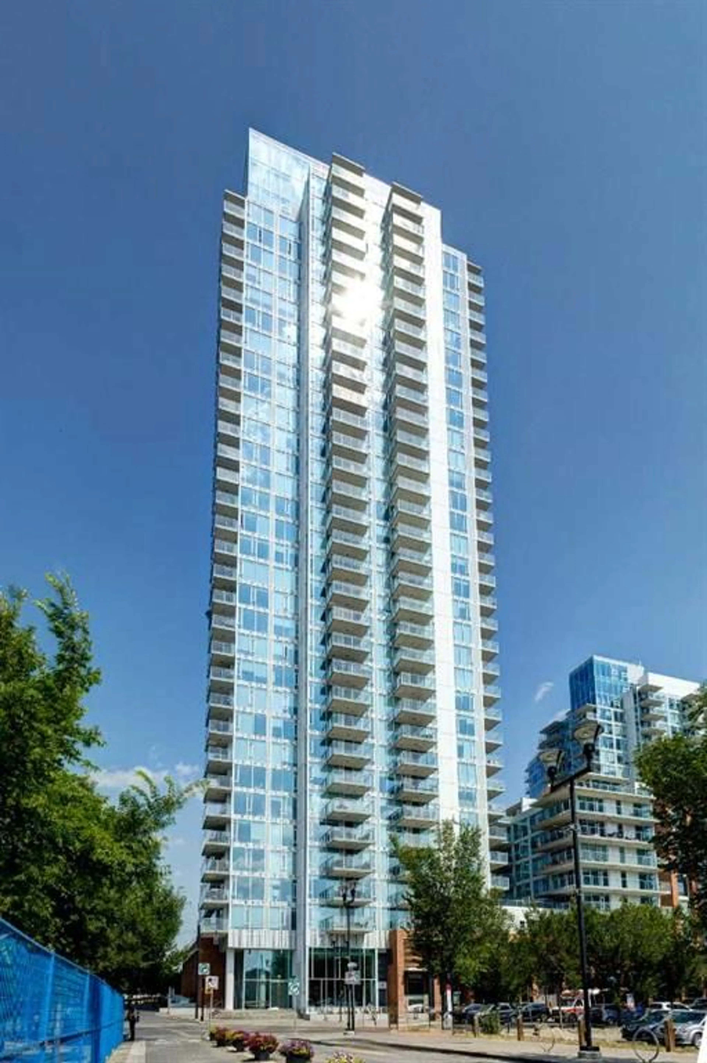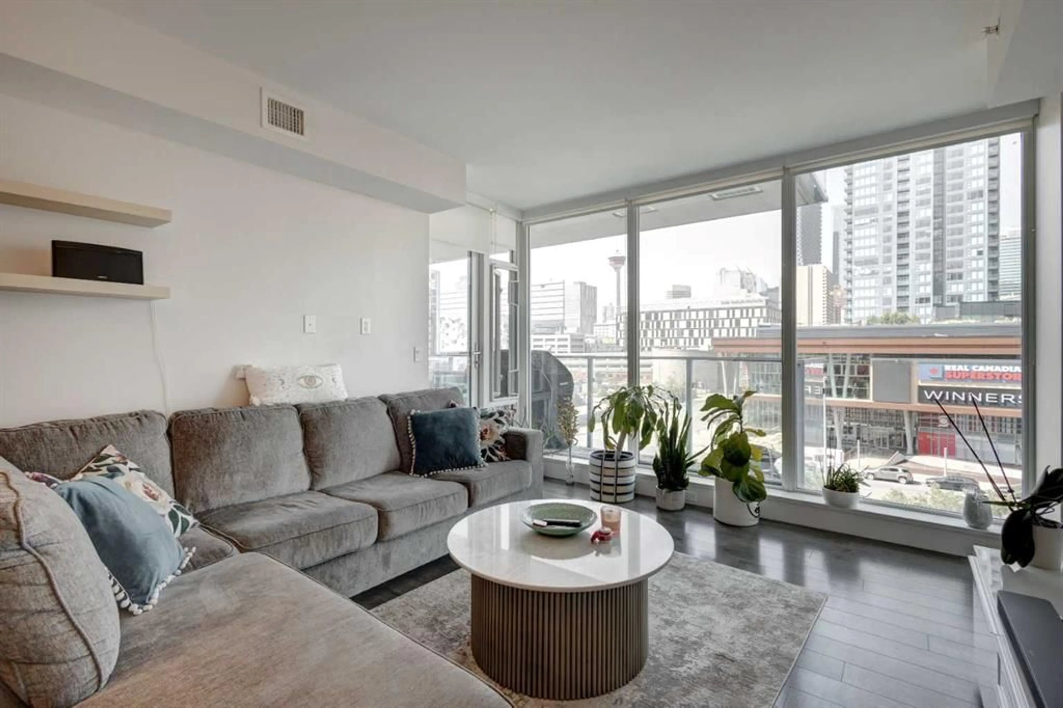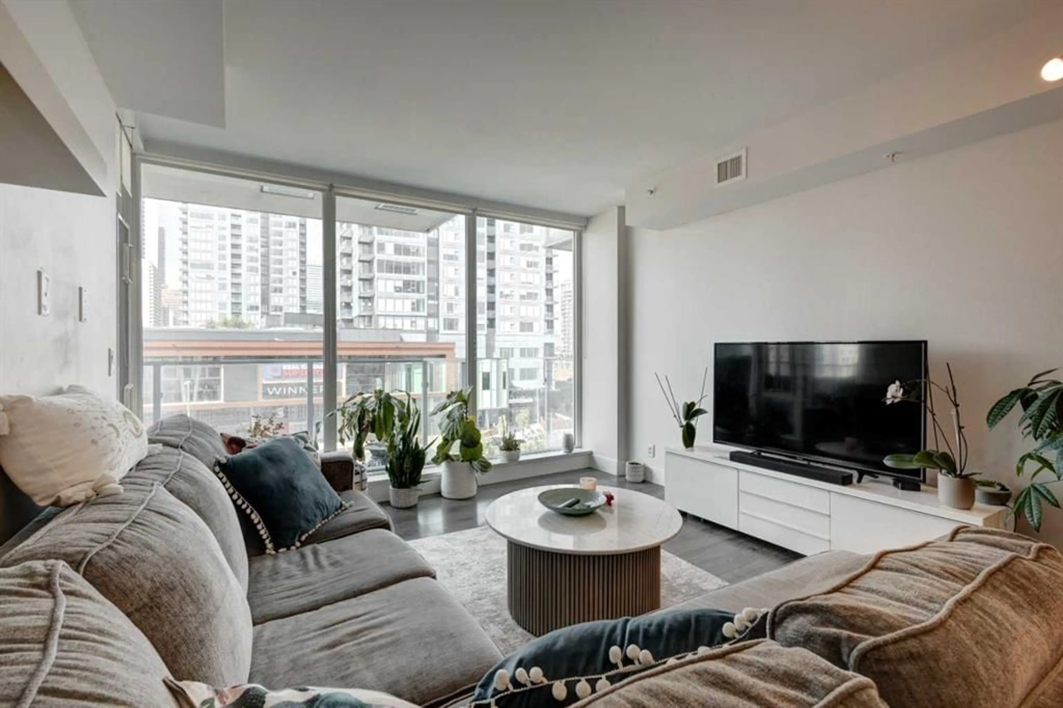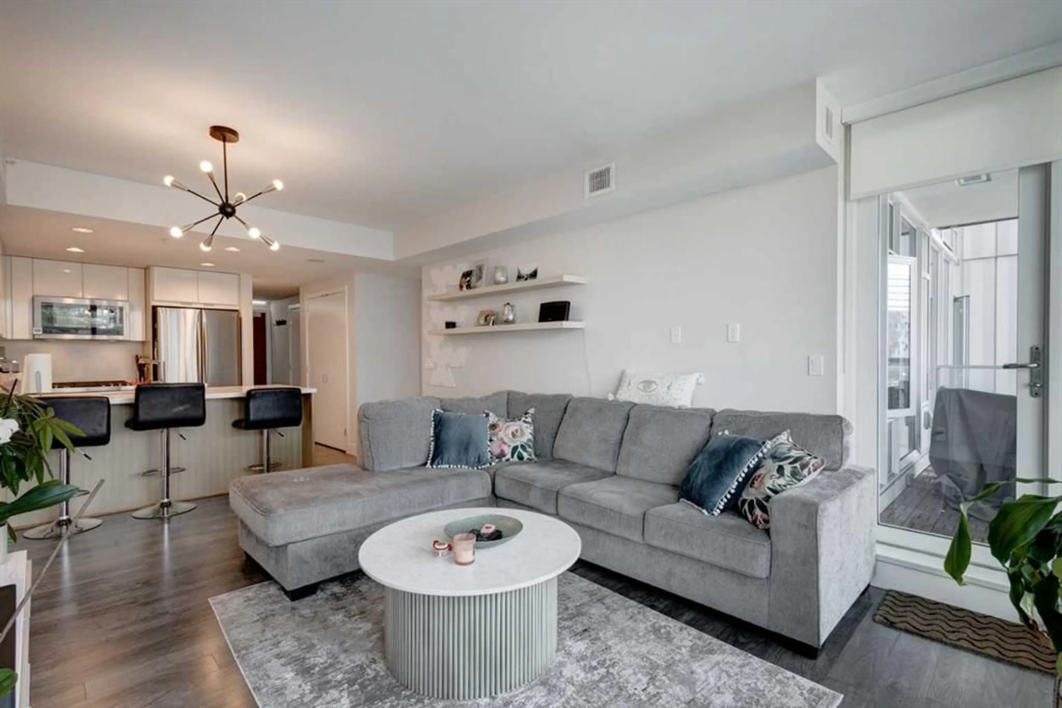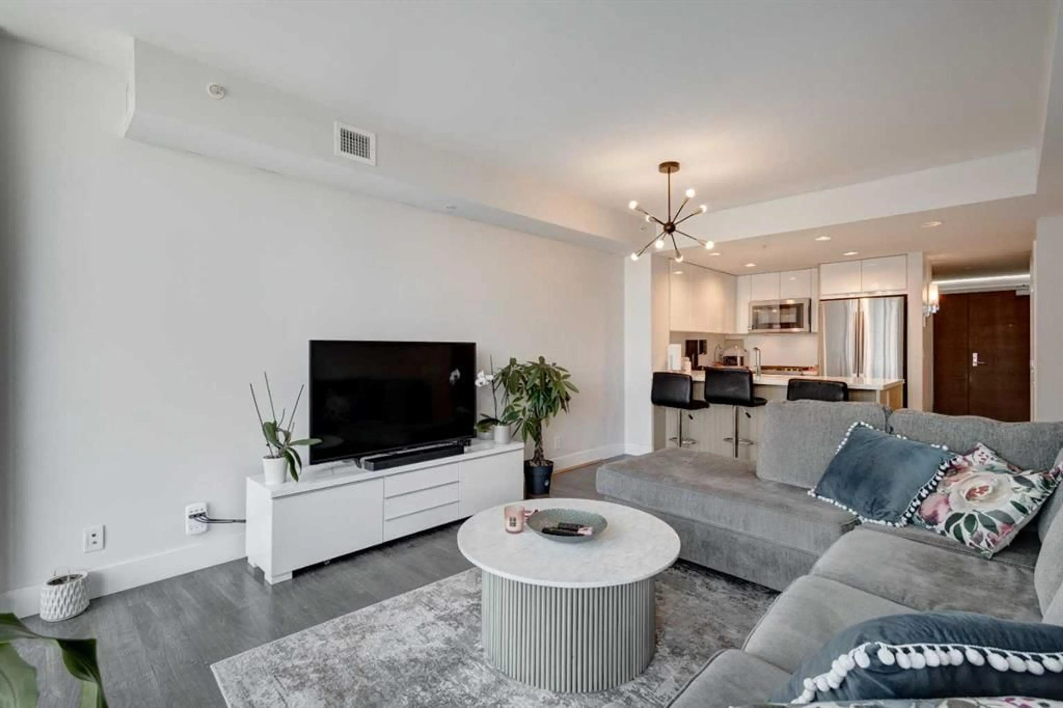510 6 Ave #401, Calgary, Alberta T2G 1L7
Contact us about this property
Highlights
Estimated ValueThis is the price Wahi expects this property to sell for.
The calculation is powered by our Instant Home Value Estimate, which uses current market and property price trends to estimate your home’s value with a 90% accuracy rate.Not available
Price/Sqft$526/sqft
Est. Mortgage$2,082/mo
Maintenance fees$804/mo
Tax Amount (2024)$2,993/yr
Days On Market132 days
Description
This beautiful and contemporary suite offers the best of downtown living in The Evolution by Bosa in Pulse Tower! With an ideal location in the EAST VILLAGE, this stunning 920 sq ft condominium features 2 bedrooms, 2 baths (both with heated floors) 9' ceilings, an open concept living space and kitchen, in-suite laundry and a fantastic den / flex space. This suite boasts upgraded appliances and high-end finishes throughout., a HUGE BALCONY to accommodate your outdoor downtown lifestyle with a natural gas outlet for your BBQ! Amenities include a Fitness Room with Steam Rooms, Social Lounge/Party Room, Heated Indoor Visitor Parking, an Amazing ROOFTOP GARDEN with a Fire Pit and 24-hour Security/Concierge. Enjoy the convenience of shopping, easy C-train access, restaurants and entertainment only steps away! Pet friendly and perfectly suited for a dynamic urban lifestyle - this is a must see property!!!
Property Details
Interior
Features
Main Floor
Living Room
12`0" x 18`0"Kitchen
12`1" x 10`5"Bedroom - Primary
9`5" x 15`11"Walk-In Closet
5`7" x 5`4"Exterior
Features
Parking
Garage spaces -
Garage type -
Total parking spaces 1
Condo Details
Amenities
Elevator(s), Fitness Center, Laundry, Party Room, Recreation Facilities
Inclusions

