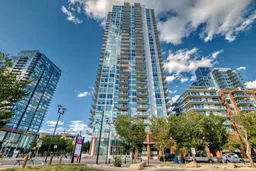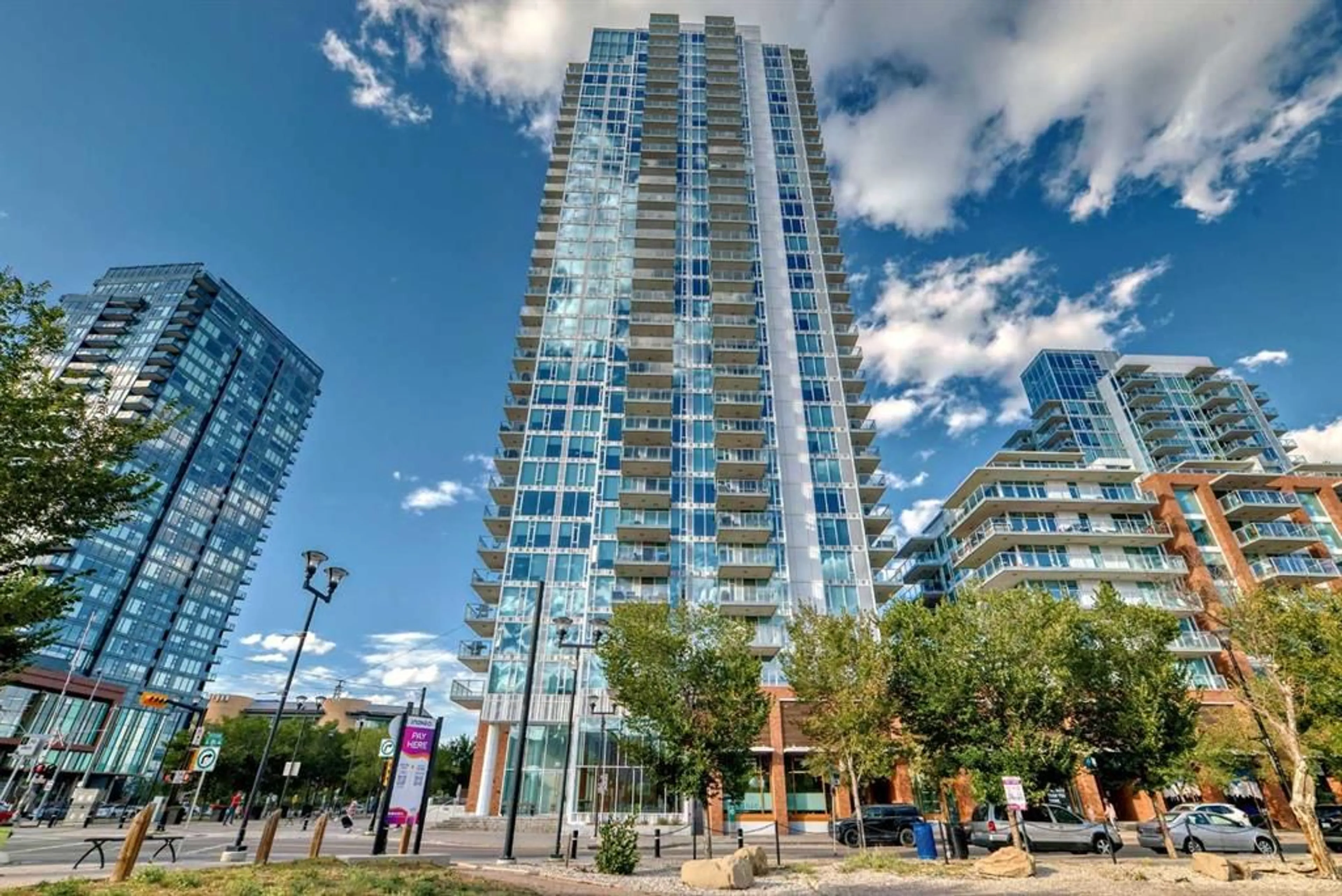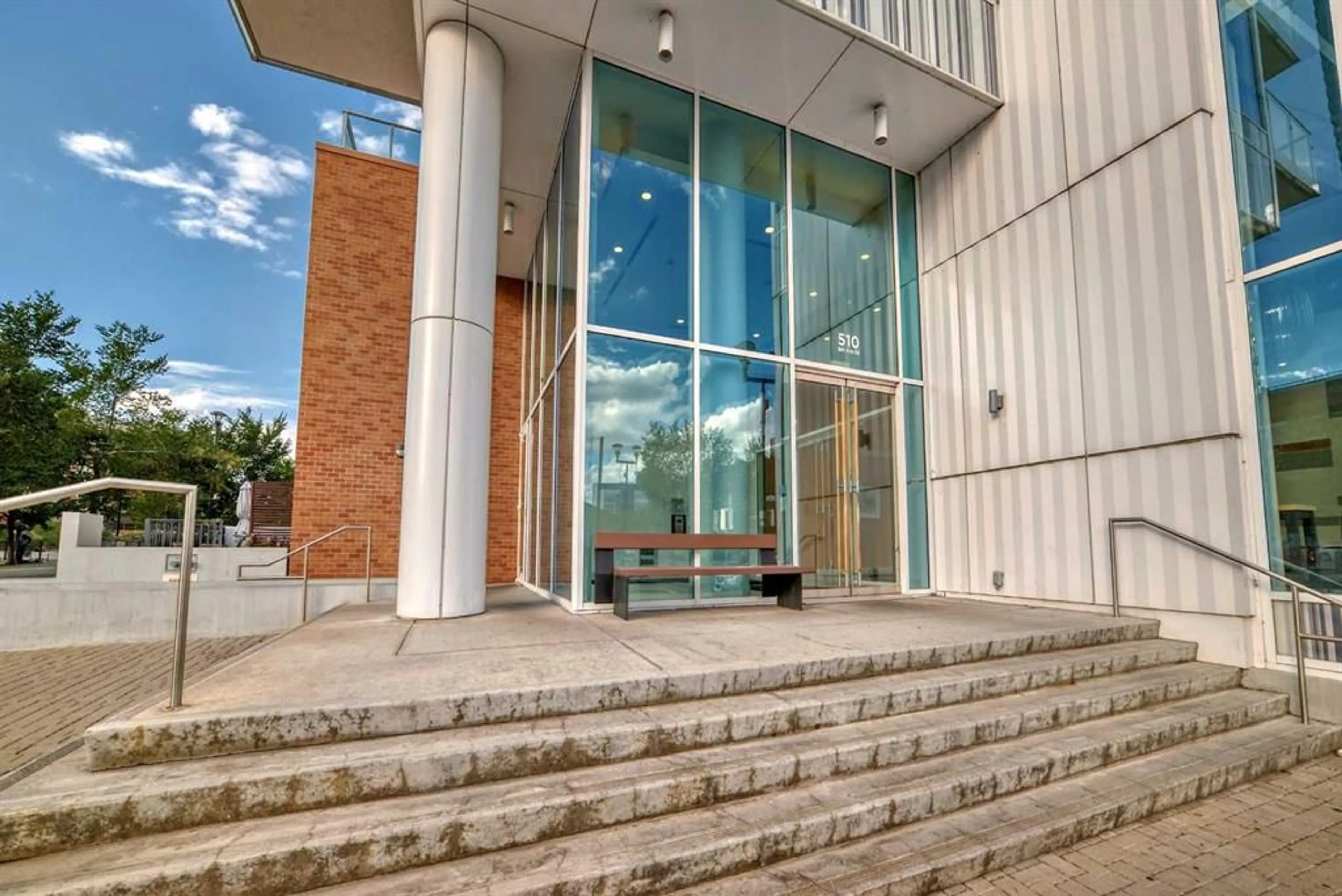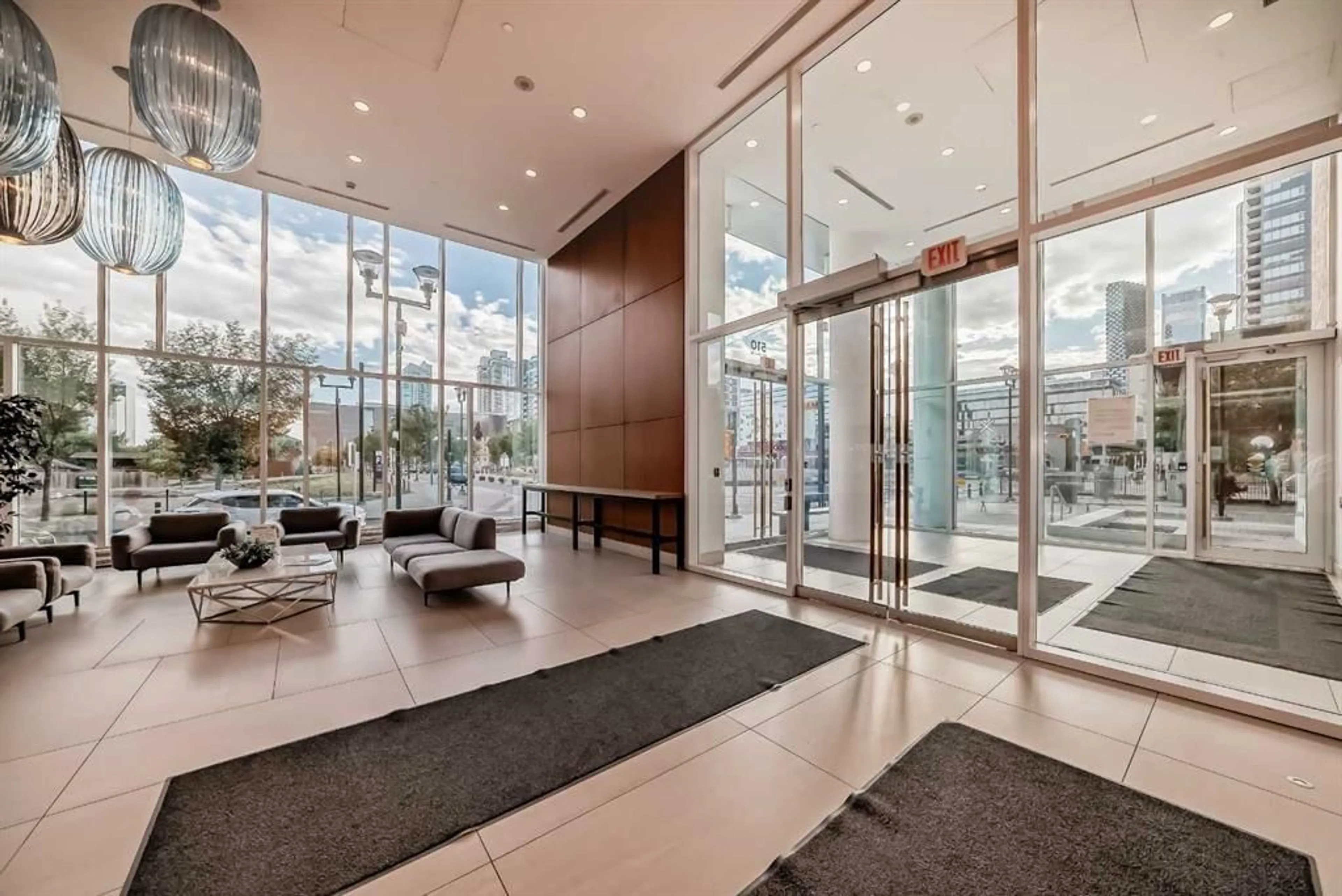510 6 Ave #2506, Calgary, Alberta T2G1L7
Contact us about this property
Highlights
Estimated ValueThis is the price Wahi expects this property to sell for.
The calculation is powered by our Instant Home Value Estimate, which uses current market and property price trends to estimate your home’s value with a 90% accuracy rate.Not available
Price/Sqft$574/sqft
Est. Mortgage$1,628/mo
Maintenance fees$603/mo
Tax Amount (2024)$2,532/yr
Days On Market62 days
Description
Offering breathtaking views of the Bow River and the city skyline!. Welcome to this luxurious 25th-floor unit in the coveted Evolution complex, located in the trendy East Village, The southeast-facing floor-to-ceiling windows flood the space with natural light while providing uninterrupted river views that will captivate you every day. The spacious dining area seamlessly flows into the living room, where high ceilings and a large balcony with a gas BBQ hookup await, perfect for soaking in the panoramic river and city scenery. The generous bedroom offers equally stunning views through its floor-to-ceiling windows, along with a large closet featuring built-in organizers. The 4-piece bathroom boasts a granite vanity, a deep soaker tub, and in-floor heating for added comfort. A convenient in-suite washer and dryer closet is included, along with a private den, ideal for a quiet work-from-home setup. This unit also features central air conditioning, an assigned underground parking stall, and a storage locker. The Evolution complex offers premium amenities, including a fitness center with a sauna and steam room, an owner’s lounge with a full kitchen, concierge services, a rooftop garden patio with BBQs, underground visitor parking, and bicycle storage. Just steps away from the Bow River pathways, restaurants, coffee shops, the Central Library, Studio Bell, Fort Calgary, and the Superstore, this unit is an unparalleled opportunity to enjoy riverfront living. Schedule your showing today!
Property Details
Interior
Features
Main Floor
4pc Bathroom
0`0" x 0`0"Den
7`7" x 7`8"Living Room
11`2" x 14`3"Bedroom - Primary
13`9" x 11`5"Exterior
Features
Parking
Garage spaces -
Garage type -
Total parking spaces 1
Condo Details
Amenities
Elevator(s), Fitness Center, Recreation Facilities, Roof Deck, Sauna, Snow Removal
Inclusions
Property History
 25
25


