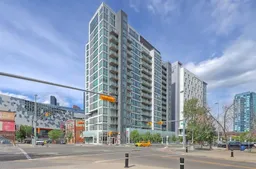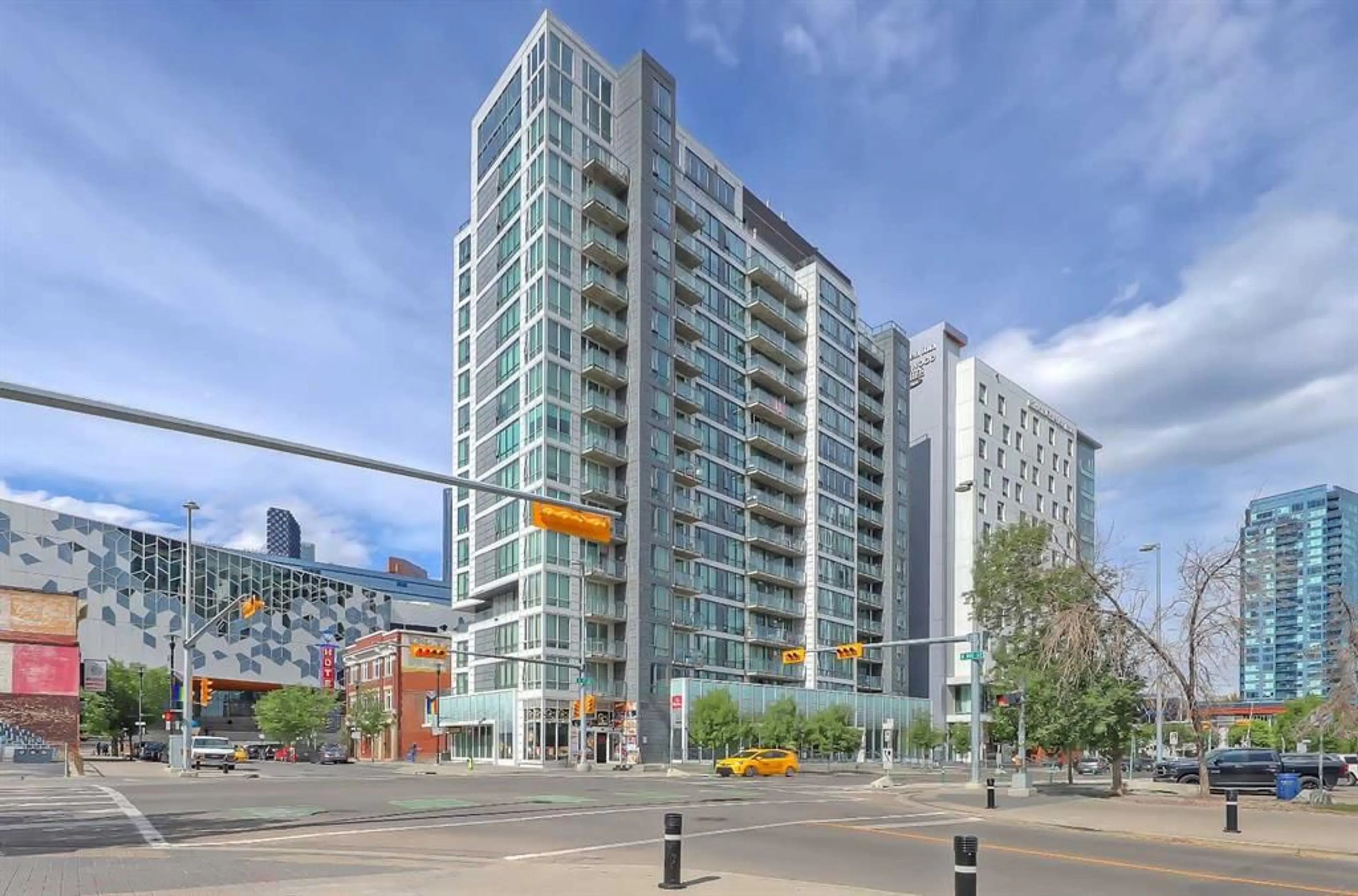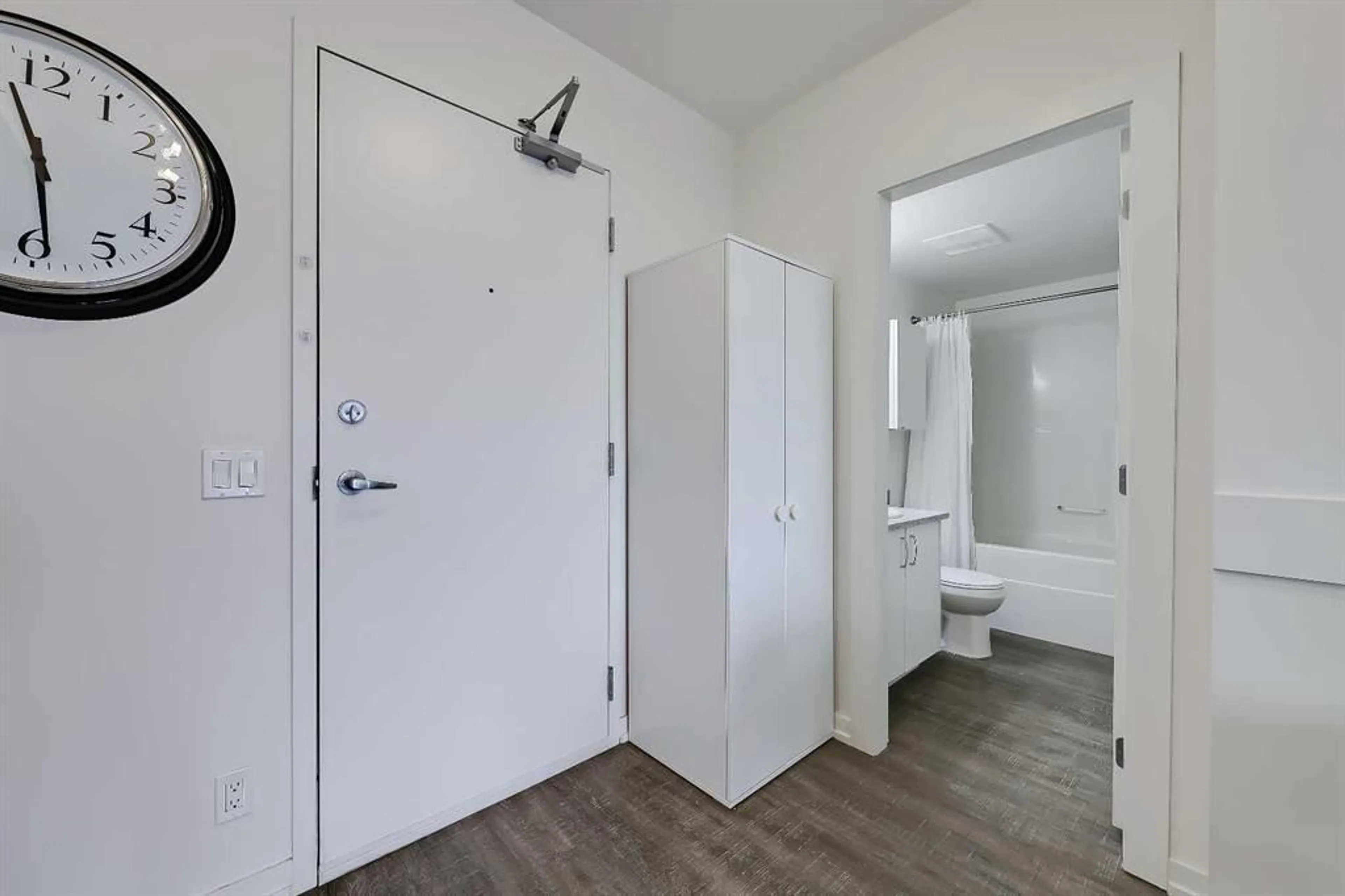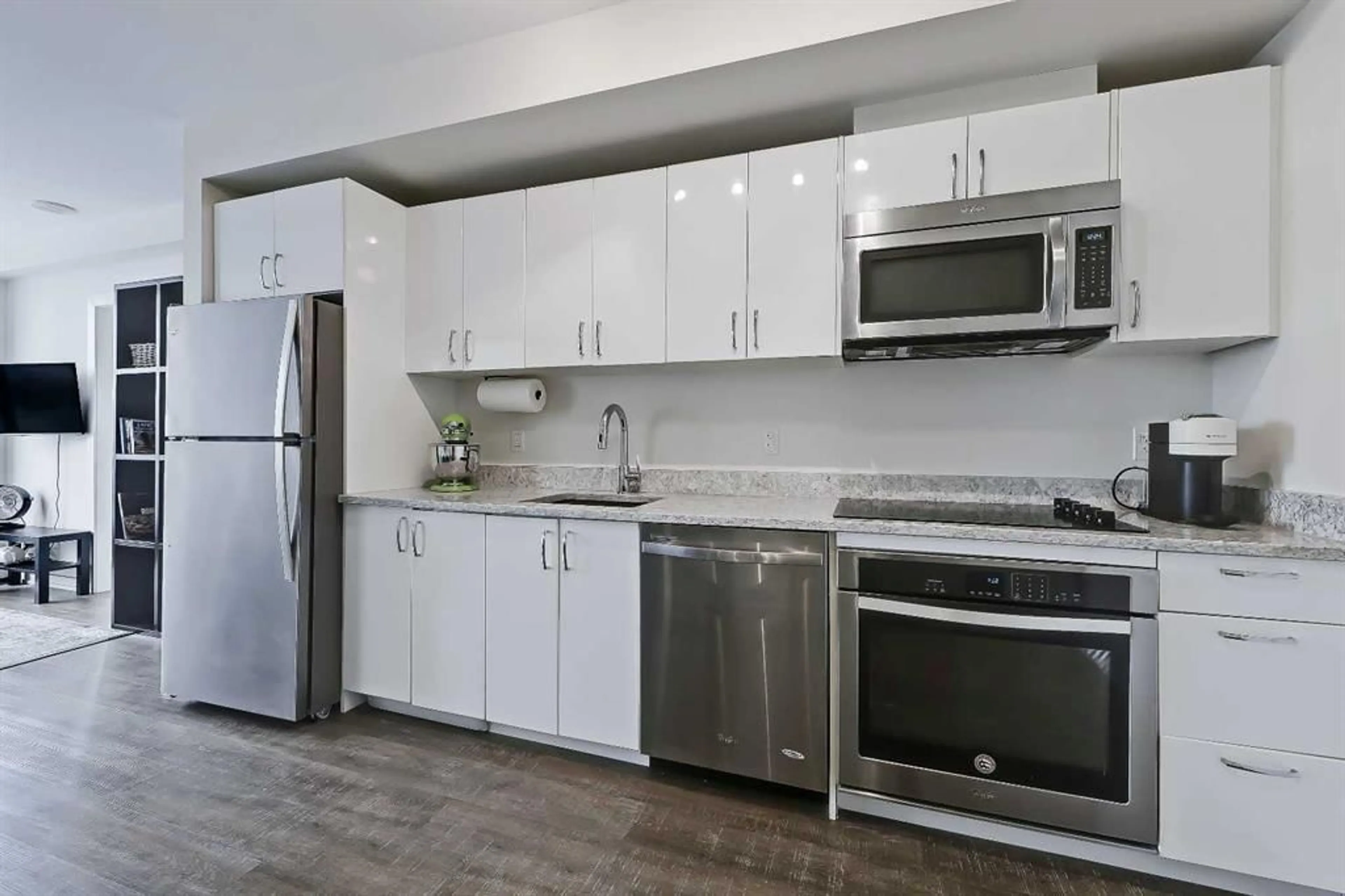450 8 Ave #611, Calgary, Alberta T2G 1T2
Contact us about this property
Highlights
Estimated ValueThis is the price Wahi expects this property to sell for.
The calculation is powered by our Instant Home Value Estimate, which uses current market and property price trends to estimate your home’s value with a 90% accuracy rate.$302,000*
Price/Sqft$569/sqft
Est. Mortgage$1,331/mth
Maintenance fees$486/mth
Tax Amount (2024)$1,699/yr
Days On Market10 days
Description
*VISIT MULTIMEDIA LINK FOR FULL DETAILS & FLOORPLANS!* LARGEST 2BED/2BATH UNIT IN THE BUILDING in EAST VILLAGE with FURNITURE INCLUDED! It could even be argued as an END UNIT due to the South wall only being shared by about 5 feet with the most Southern units! One of Calgary's Highest WALK, TRANSIT and BIKE Scores in Calgary. This 2-bed, 2-bath unit resides in the heart of Downtown's East Village’s most successful zero parking building, located in a convenient area steps to the FREE FARE ZONE C-Train! Take the train for free throughout downtown! Next to the Central Library, Hilton Hotel & National Music Centre and a short 5-min walk to the river. Imagine walking and cycling to your favourite hot spots & shopping, such as Sidewalk Citizen Bakery, Parlour Ice Cream, Charbar, Superstore – oh, and the EV Dog Park and RiverWalk, too! Located almost across the street from the Downtown Commercial Core, whether you commute for work or enjoy exploring the city, all your go-to places have never been more accessible. There is no need to find parking within walking distance to The Calgary Stampede and The Saddledome for Flames Games and Concerts, not to mention the New Scotia Place Flames Arena! This East-facing unit has unobstructed open-air views, including sophisticated bike storage with a ramp for easy access. Floor-to-ceiling windows create a very bright space, the building is well-managed, so you don't have to worry about maintenance, and it's an overall perfect home in a superb location for young professionals, students, and couples and is a recession-resistant dream being in the ultimate location. Discover a private balcony for views, fresh air, and all your desired primary living spaces. The kitchen has all the essentials, including cabinet storage, quartz countertops, and stainless steel appliances. The dining space and living room are open-concept and offer ample space for everything you might need to unwind and work from home. The larger primary bedroom is a perfect size with a wardrobe. It has easy access to the main 3pc bath with LVP flooring and one of the VERY FEW UNITS that has a FULL WALK-IN SHOWER and UPGRADED SHOWER PLUMBING FIXTURES WITH DETACHABLE SHOWER HEAD WAND. The secondary bedroom is also a fantastic home office or roommate space. This prime location in East Village is Rental-friendly and encourages an eco-friendly lifestyle with easy walking and cycling access to all the surrounding areas. Olympic Plaza's winter ice skating and the arts are a 7-minute walk away, Calgary Tower is a 10-minute walk, and New BMO Centre and Saddledome are also a 10-minute walk! Hop on your bike, and many of your favourite places are within a 10-minute bike ride – such as CORE Shopping Centre, Eau Claire, Inglewood and more. With direct access to Macleod Trail, 9th Ave, and 4th Ave, commuting to anywhere in inner-city Calgary is convenient! You are going to love life in East Village! There's always an e-scooter waiting for you!
Property Details
Interior
Features
Main Floor
3pc Ensuite bath
4pc Bathroom
Bedroom
8`10" x 10`10"Dining Room
5`2" x 8`2"Exterior
Features
Condo Details
Amenities
Bicycle Storage, Elevator(s), Fitness Center, Recreation Facilities, Roof Deck, Snow Removal
Inclusions
Property History
 44
44


